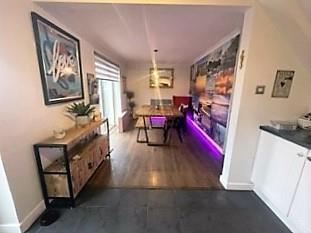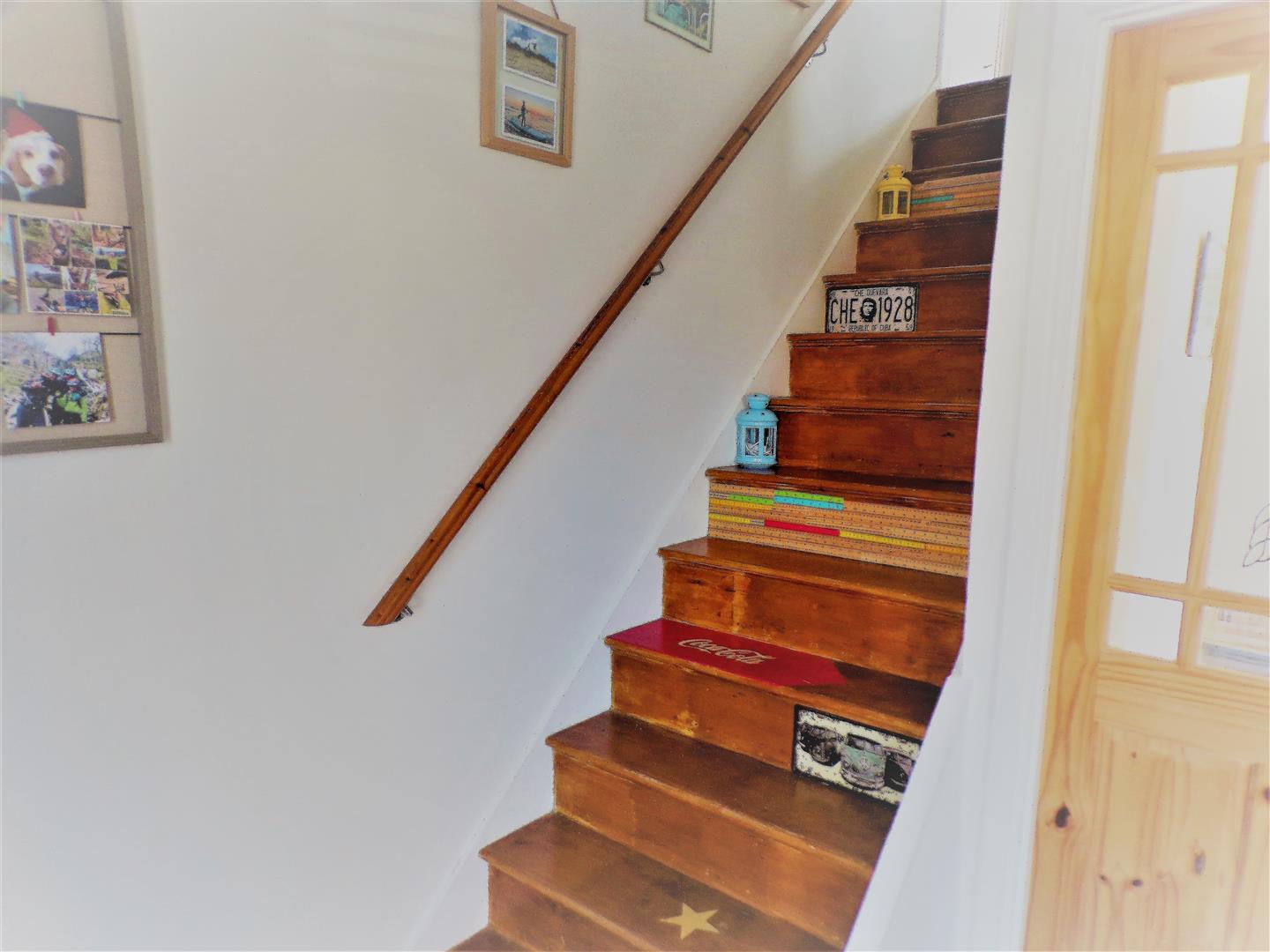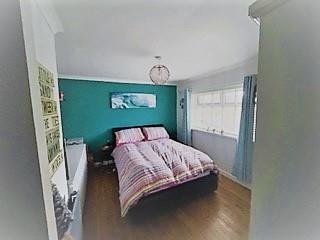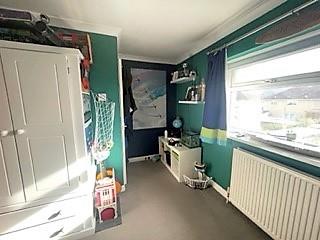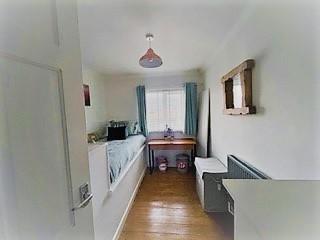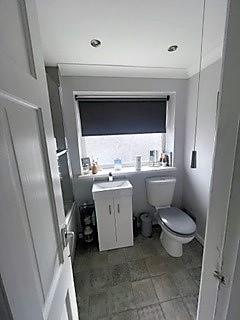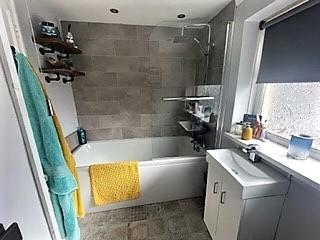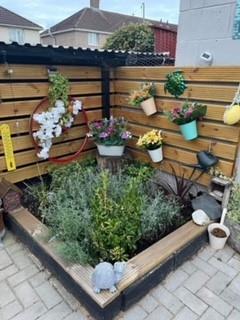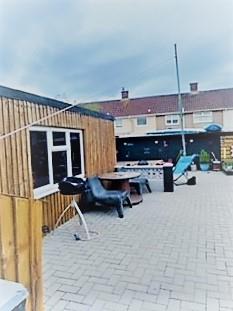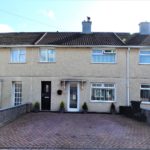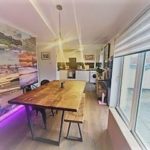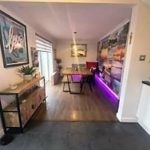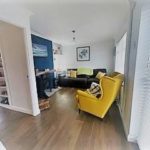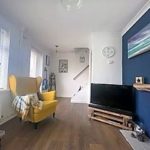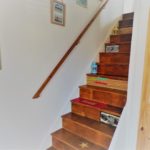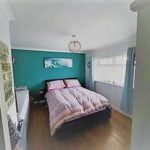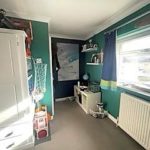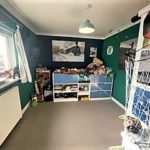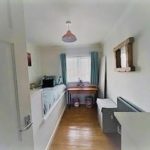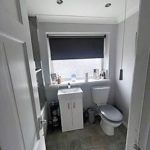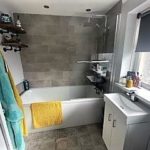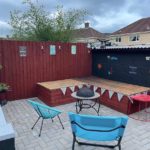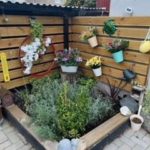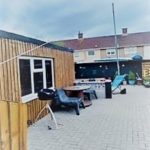Southcross Road, Port Talbot
Property Features
- OPENPLAN KITCHEN/DINER
- MODERN DECOR THROUGHOUT
- EPC - C RATING
- GOOD SIZE REAR GARDEN
- THREE BEDROOMS
- CLOSE TO ABERAVON BEACH
Property Summary
Full Details
Entrance
Enter via Composite front door into kitchen.
Kitchen (6.535 x 2.669)
Modern fitted kitchen comprising of wall and base units with contrasting laminate work tops, integrated gas oven with gas hob and overhead extraction, tiled splashbacks, inset stainless steel sink and drainer with mixer tap, automatic washing machine to remain, space for fridge freezer, tiled flooring, emulsion walls with coving to ceiling, two central lights, rear facing Upvc double glazed window with opaque glass, rear facing Upvc double glazed door with opaque glass giving access to rear garden. The kitchen is open plan to the dining room.
Dining Room (4.163 x 2.648)
Laminate flooring, emulsion walls with coving to ceiling, feature wallpaper wall, radiator, central light, rear facing sliding patio doors with roller blinds, giving access to the rear garden,, door leading into the lounge.
Lounge (3.229 x 5.037)
Laminate flooring, emulsion walls with coving to ceiling, open fire place and tiled hearth, radiator, two central lights, front facing Upvc double glazed picture window with wooden Venetian blinds and front facing Upvc full length glass insert with blinds to remain which gives access to the front of the property, staircase to the first floor.
Landing and Stairs
Restored wooden staircase with restored floorboards to the landing, emulsion walls with coving to ceiling, central light, cupboard housing combi boiler, doors leading to other rooms.
Bedroom One (4.046 3.216)
Restored floorboards, emulsion walls with coving to ceiling, radiator, central light, front facing Upvc double glazed window, Vendor has advised the wardrobes are to remain.
Bedroom Two (4.175 x 2.710)
Carpet, emulsion walls with coving to ceiling, radiator, central light, rear facing Upvc double glazed window fitted with roller blind. Vendor has informed us the cabin bed and wardrobe to remain.
Bedroom Three (3.208 x 2.425)
Restored floorboards, emulsion walls with coving to ceiling, radiator, central light, built in single day bed, front facing Upvc double glazed window with wooden Venetian blinds to remain.
Family Bathroom (2.269 x 1.750)
Three piece suite comprising of panelled bath with shower over and rain shower attachment with glass screen, tiled bath/shower enclosure low level W.C., inset vanity wash hand basin with mixer tap, rear facing Upvc double glazed window with opaque glass and roller blind to remain, tiled floor, radiator, central light.
External
Rear Garden
Low maintenance enclosed rear garden which is laid to patio leading to block paviour with bench seating area making a perfect outside entertainment space, Out building with power, housing tumble dryer which is to remain, large Upvc storage container to remain.



