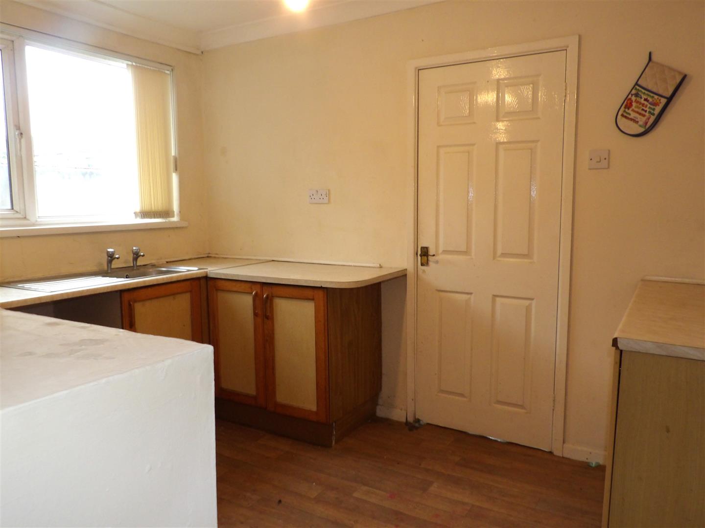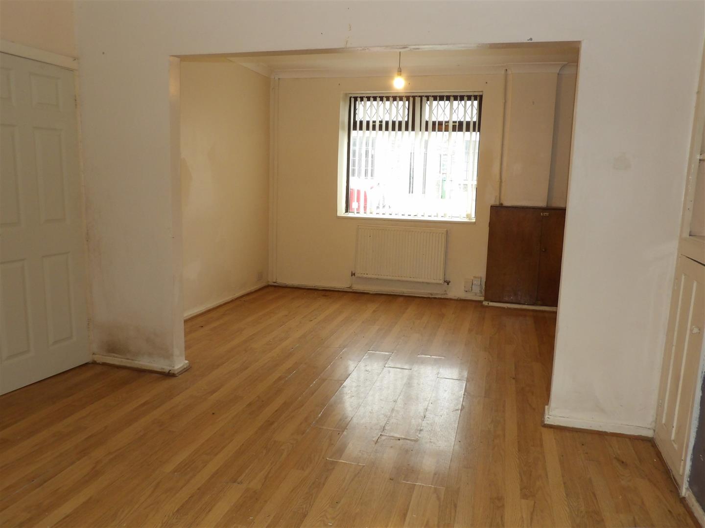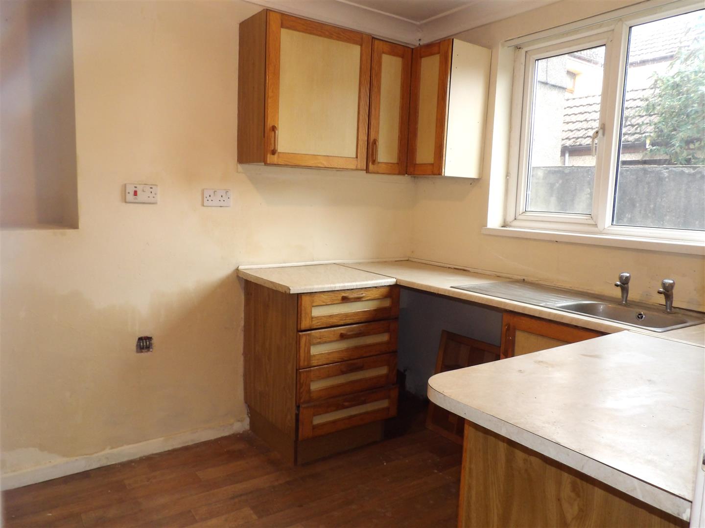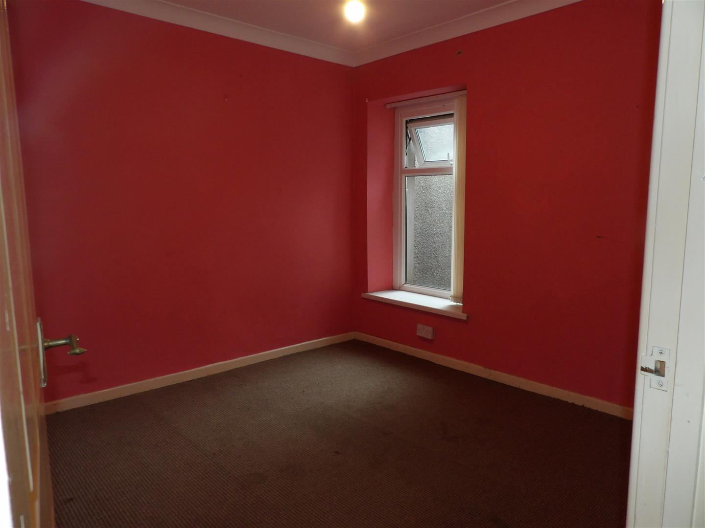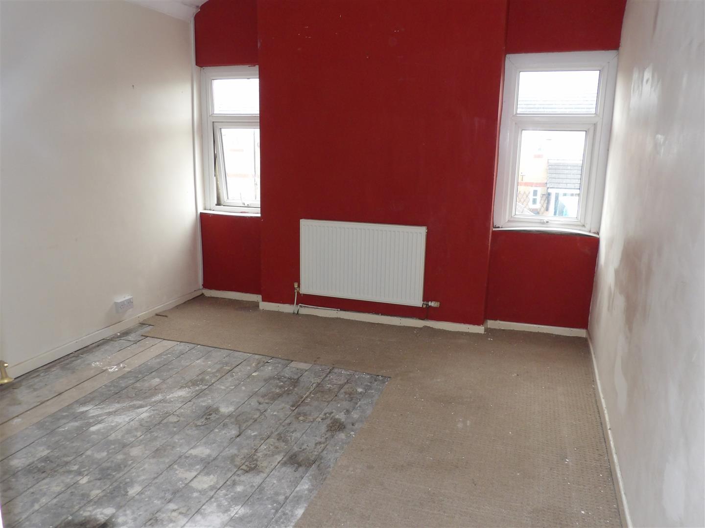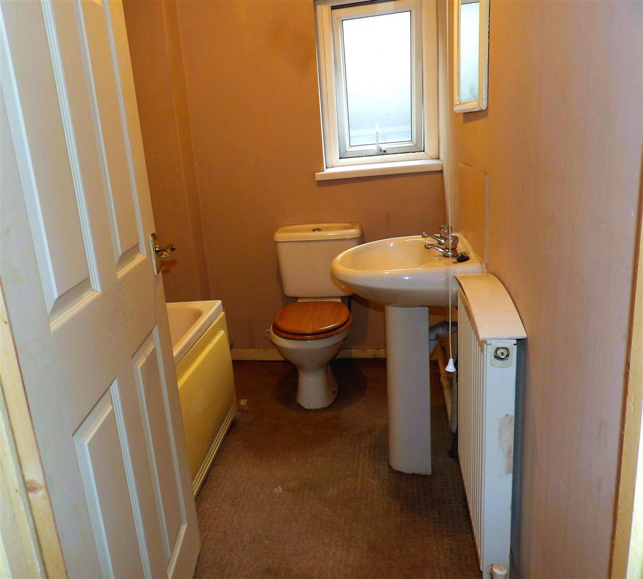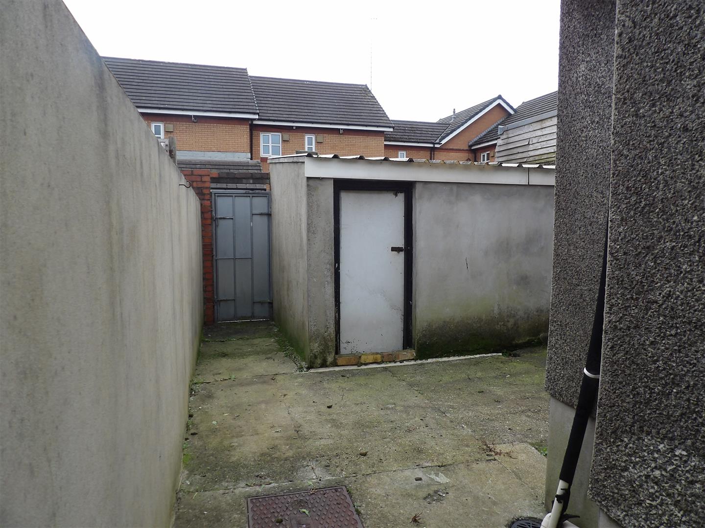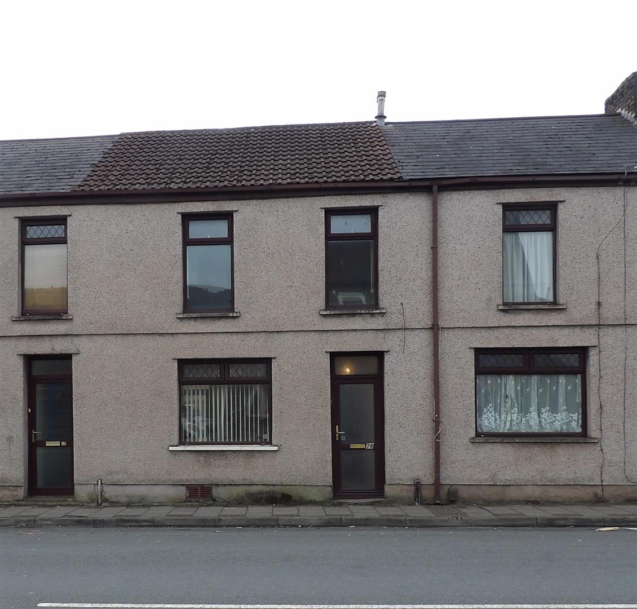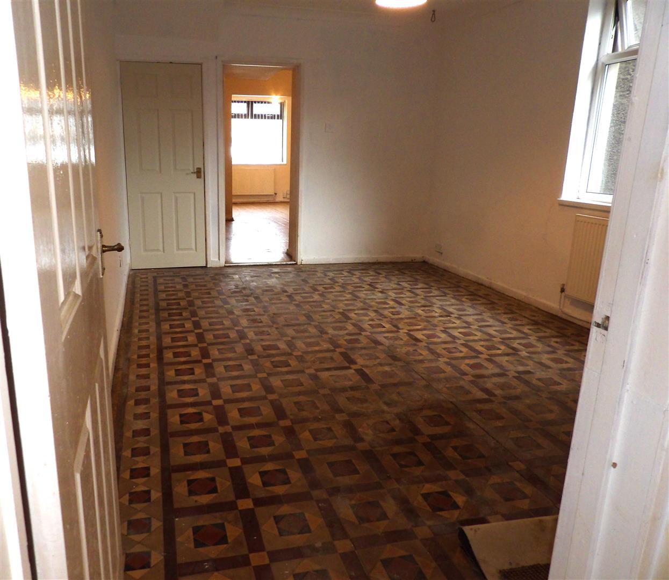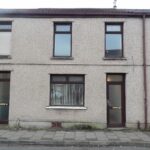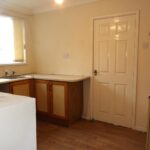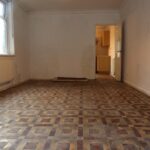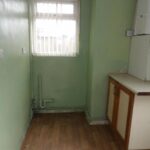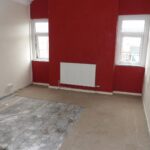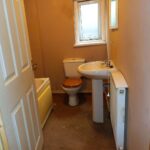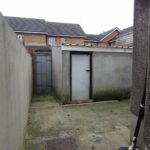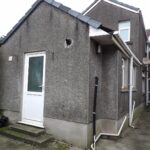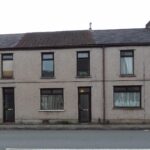Ysguthan Road, Port Talbot
Property Features
- THREE BEDROOM TERRACED
- TWO RECEPTION ROOMS
- FREEHOLD
- REAR GARDEN - LANE ACCESS
- NO ON GOING CHAIN
- GAS HEATING
Property Summary
Situated conveniently close to Port Talbot town centre and the picturesque Aberavon Beach, you'll have easy access to a variety of amenities and beautiful seaside views. Additionally, being near the M4 corridor makes commuting a breeze for those who need to travel for work or leisure.
Don't miss out on the opportunity to make this lovely property your new home. Contact us today to arrange a viewing and envision the endless possibilities that this property has to offer!
To book an appointment to view please call PENNAF PREMIER on 01639 760033
Full Details
GROUND FLOOR
Entrance Hallway
Entrance via Upvc double glazed door. Plaster painted walls and ceiling with central light, radiator, laminate flooring. Stairs to first floor.
Reception Room One (6.721 x 3.824)
Upvc double glazed window to front. Plaster painted walls and ceiling with two central lights, two radiators, laminate flooring. Alcoves with cupboard spaces. Upvc double glazed door to rear.
Reception Room Two (4.990 x 3.317)
Upvc double glazed window to side. Plaster painted walls and ceiling with central light, radiator, original ceramic flooring. Understair cupboard.
Kitchen (3.341 x 2.865)
Upvc double glazed window to side. Plaster painted walls and ceiling with central light, radiator. Wall and base units,space for oven, space for fridge freezer, laminate flooring.
Utility Room (2.408 x 1.896)
Upvc double glazed window and door to rear. Plaster painted walls and ceiling with central light, base units, space for washing machine. Combination boiler serving domestic hot water and central heating, laminate flooring.
Cloakroom
Plaster painted walls and ceiling with central light, low level w.c, sink, radiator, laminate flooring.
FIRST FLOOR
Stairs and Landing
Stairs leading to first floor, carpet to stairs and landing. Plaster painted walls and ceiling with central light. Storage cupboard.
Bedroom One (4.638 x 3.370)
Two Upvc double glazed windows to front. Plaster painted walls and ceiling with central light, radiator, original floorboards.
Bedroom Two (2.979 x 2.950)
Upvc double glazed window to rear. Plaster painted walls and ceiling with central light, radiator, carpet flooring. Access to loft.
Bedroom Three (3.331 x 3.729)
Two Upvc double glazed windows to rear. Plaster painted walls and ceiling with central light, radiator, original floorboards.
Bathroom
Upvc double glazed window to side. Bath with shower over, low level w.c, wash hand basin. Plaster painted walls and ceiling with central light, radiator, carpet flooring.
Rear Garden
Enclosed rear garden with gate to rear lane. Outside shed.



