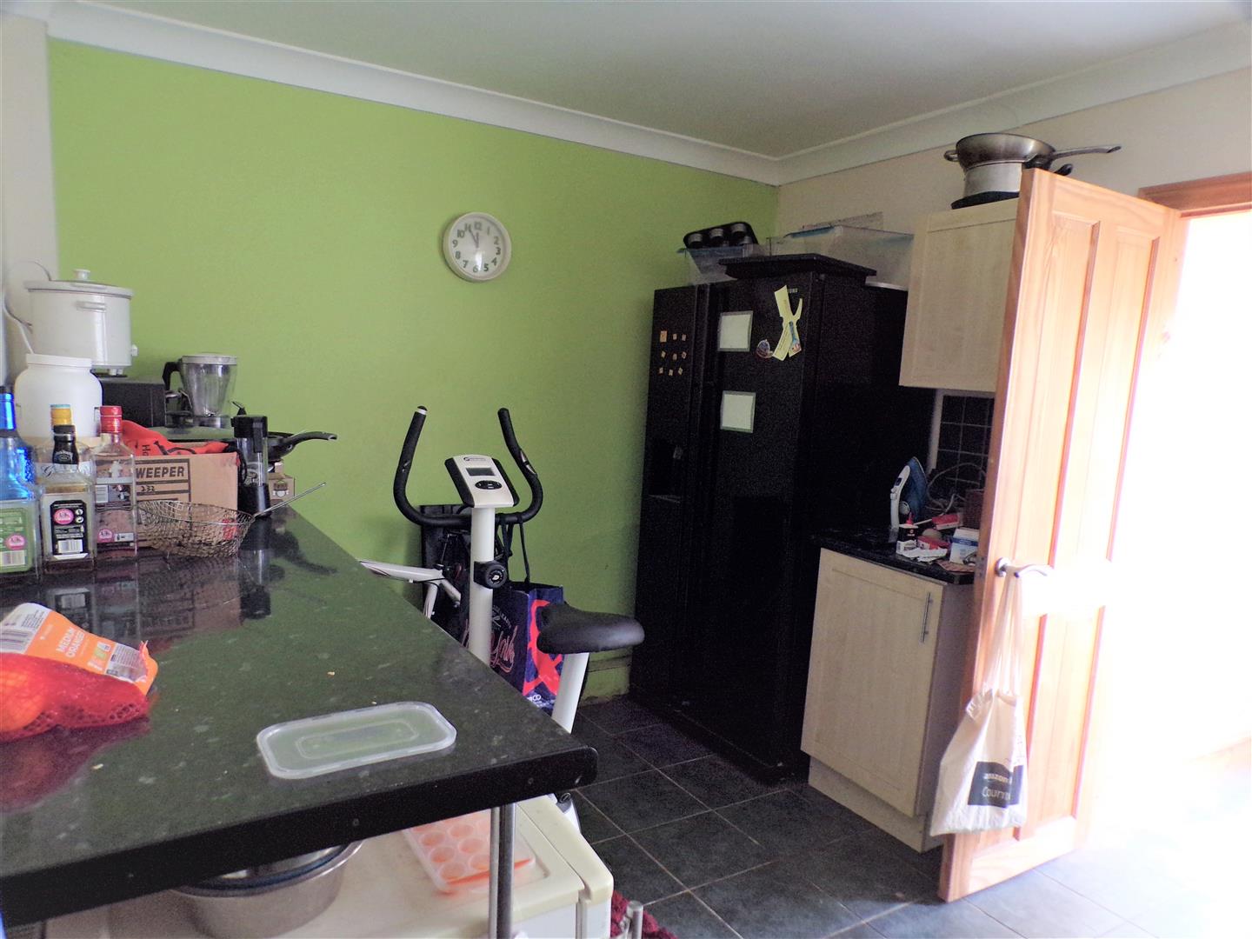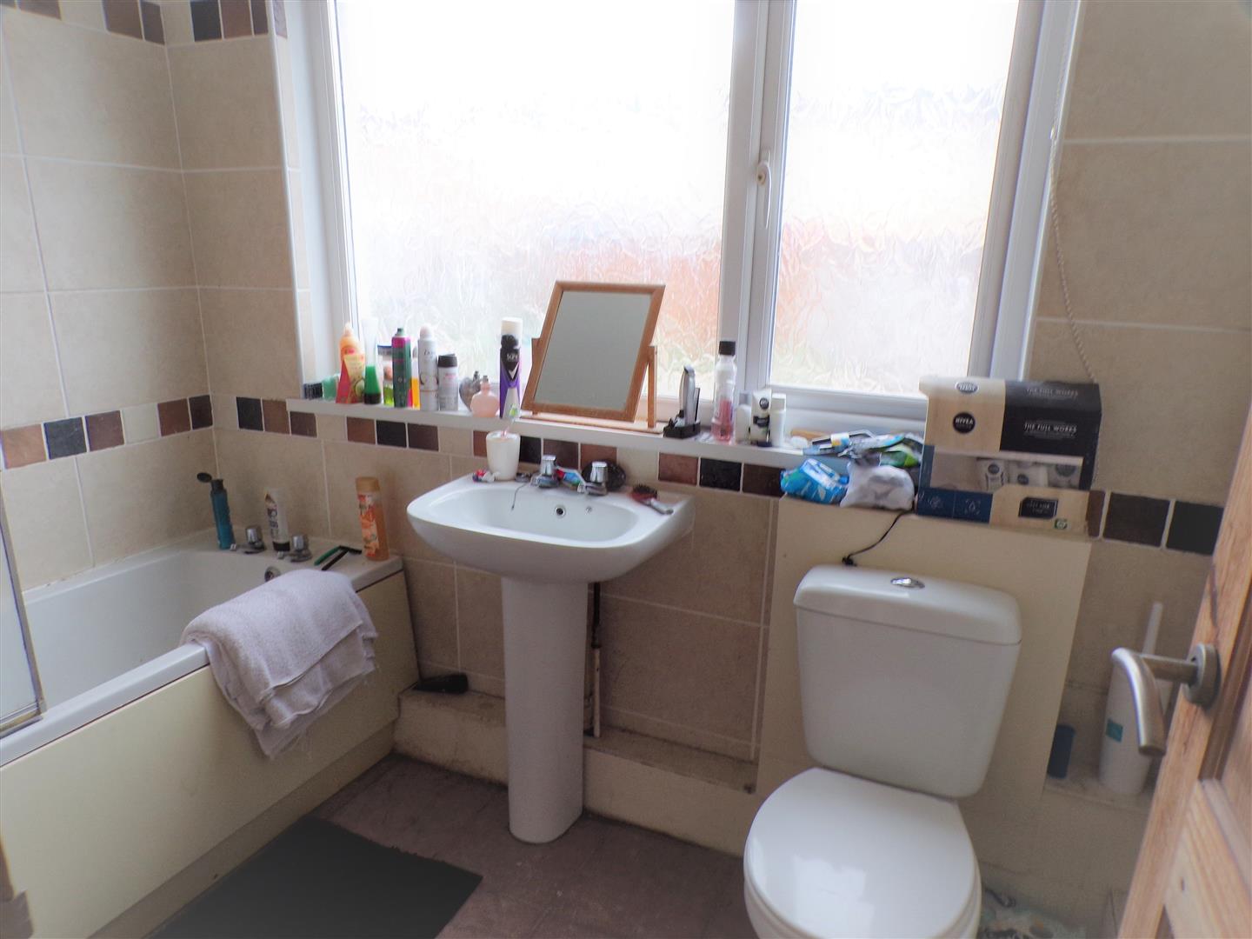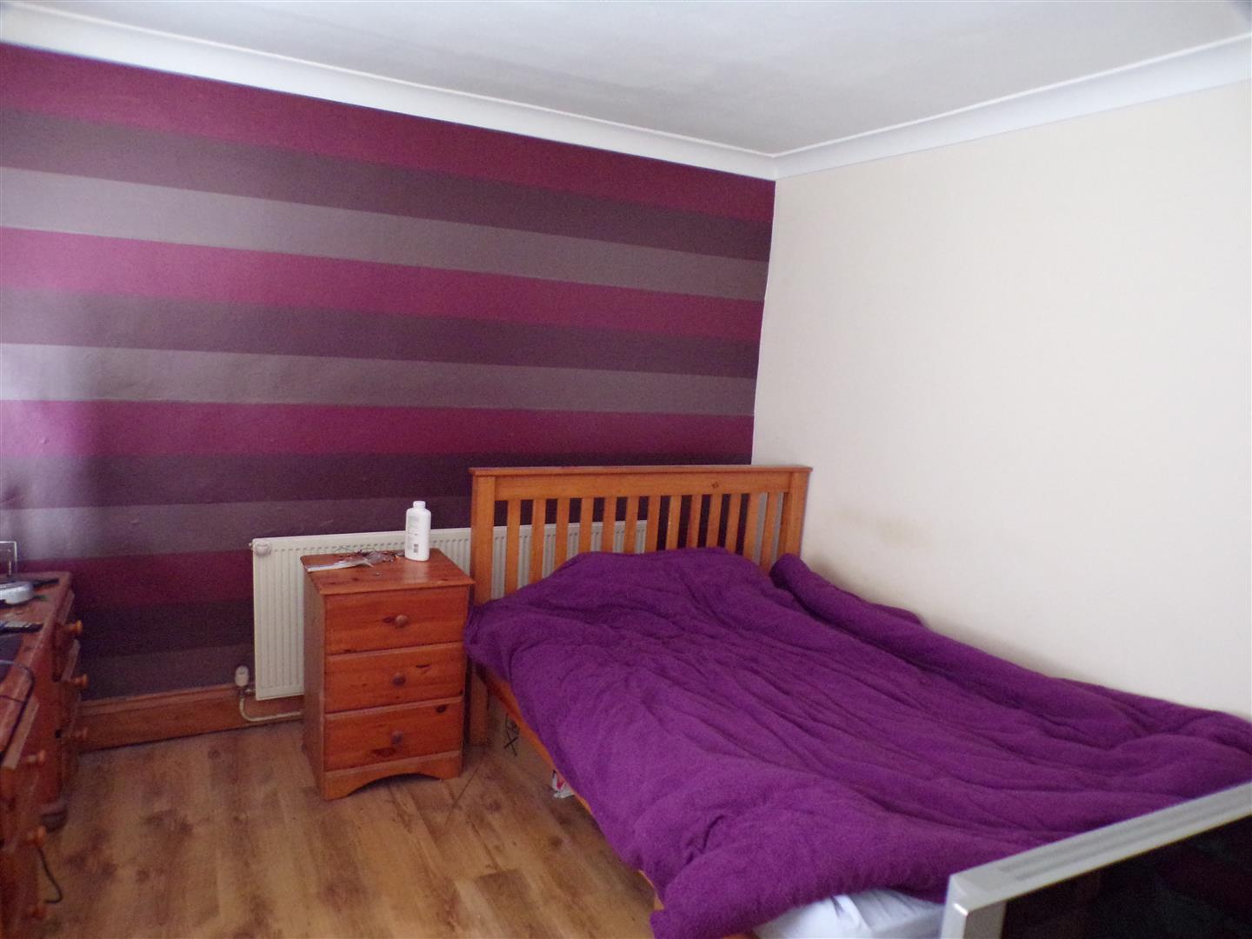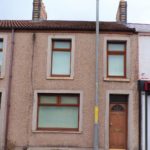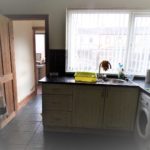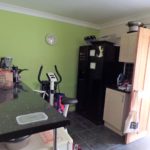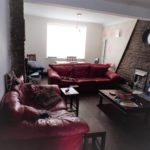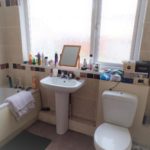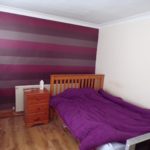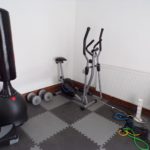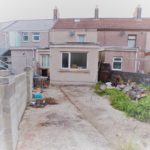Ysguthan Road, Aberavon
Property Features
- IDEAL FIRST TIME BUY
- TWO BEDROOMS
- KITCHEN /DINER
- ATTIC ROOM
- COMBI BOILER
- REAR ENCLOSED GARDEN
Property Summary
The property benefits from being within walking distance to Port Talbot town centre, local shops and schools.
Please call Pennaf Premier on 01639 760033 to arrange a viewing. NO FORWARDING CHAIN.
Full Details
Entrance Hallway
Entrance via Composite front door into hallway. Tiled flooring, emulsion walls, radiator, central light, stairs to first floor, door leading into living room.
Lounge (3.565 x 6.334)
Large through reception room with front facing Upvc double glazed window, laminate flooring, emulsion walls with coving to ceiling, feature wallpaper wall with feature brick fire place, radiator, cupboard housing consumer unit and gas meter.
Kitchen/diner (4.644 x 2.808)
Comprising of wall and base units with contrasting laminate work tops, integrated electric oven with gas hob and overhead extraction, inset stainless steel sink and drainer with mixer tap, space and plumbing for automatic washing machine, tiled flooring, radiator, space for fridge freezer, breakfast bar, rear facing Upvc double glazed window, tiled flooring.
Outer Lobby
Tiled flooring, side facing Upvc door with obscure glass giving access to rear garden.
Bathroom (2.515 x 3.072 at the widest point)
Three piece suite comprising of panelled bath with shower over, pedestal wash hand basin, W.C., tiled splash back, emulsion walls, radiator, central light, rear facing Upvc double glazed window with obscure glass, cupboard housing combi boiler.
Stairs and Landing
Carpet to the stairs and landing, emulsion walls, central light.
Bedroom One (4.706 x 3.279)
Laminate flooring, emulsion walls with coving to ceiling, feature wallpaper wall, radiator, built in storage cupboard, two front facing Upvc double glazed windows, stairs to Attic Room.
Bedroom Two (2.950 x 2.967)
Laminate flooring, emulsion walls with coving to ceiling, radiator, central light, rear facing Upvc double glazed window.
Attic Room (4.734 x3.144)
Emulsion walls, central light, Rear facing Velux window.
External
Rear Garden
Rear enclosed garden laid to concrete with rear gate access to rear lane, water tap.



