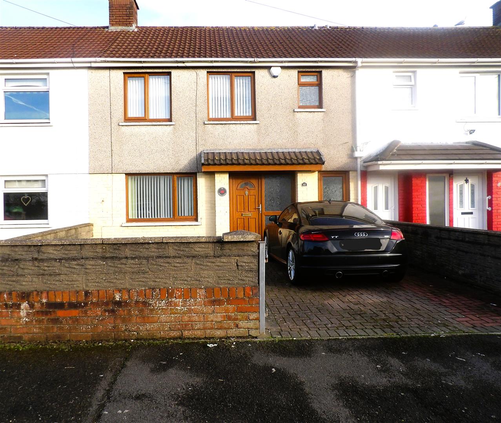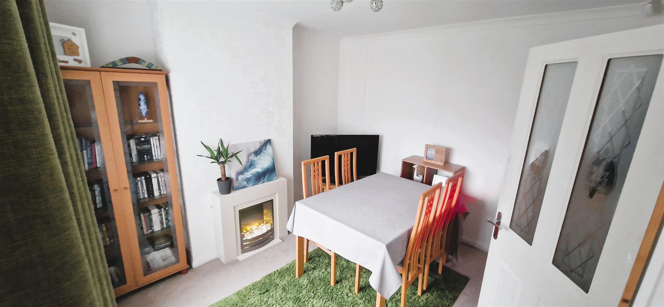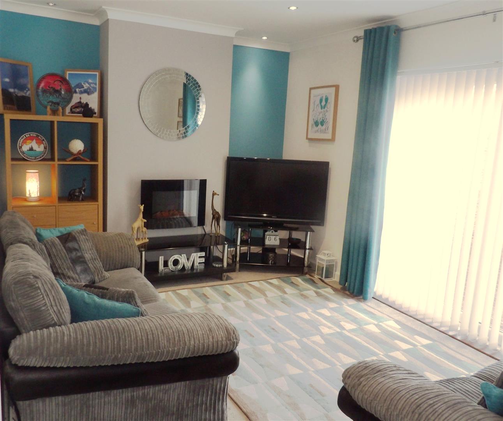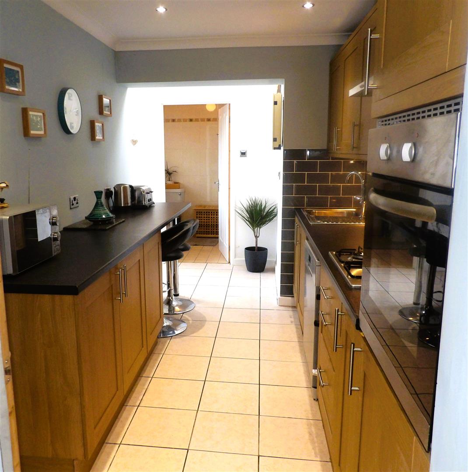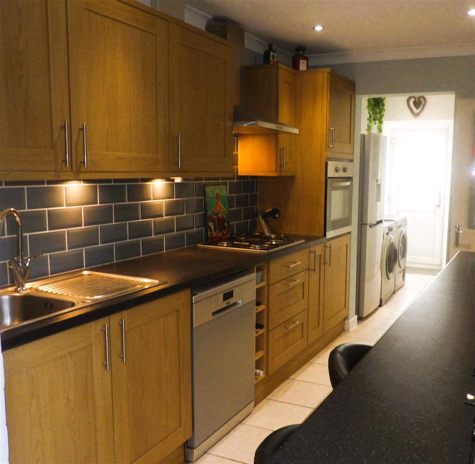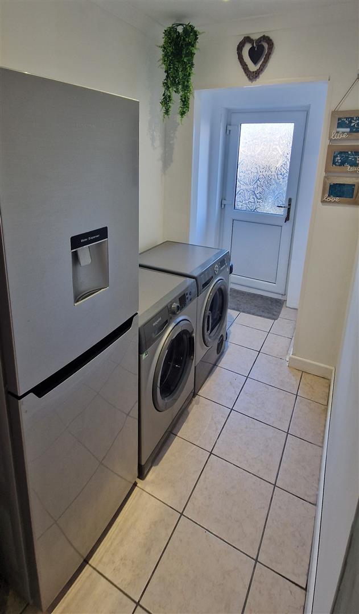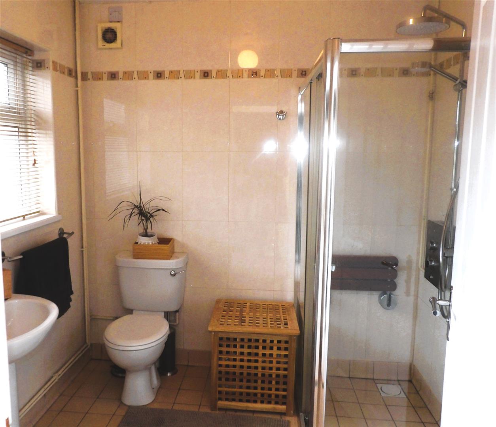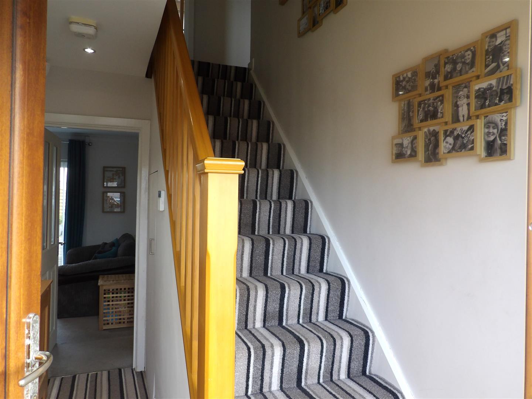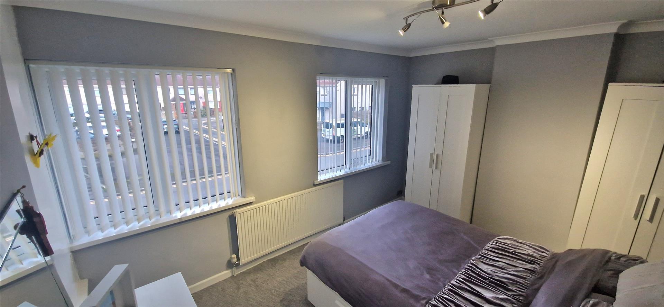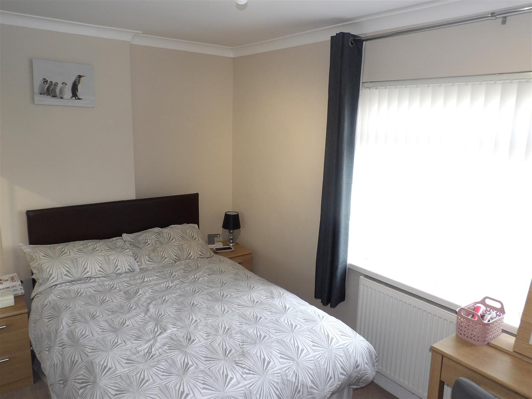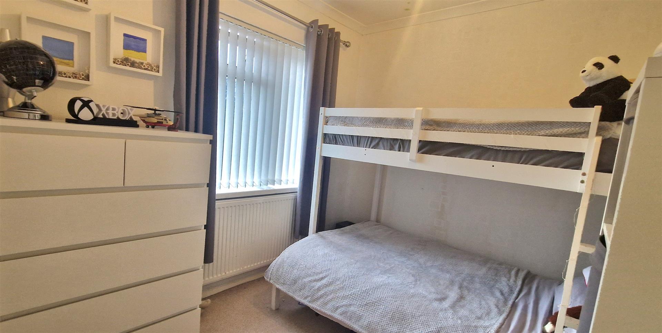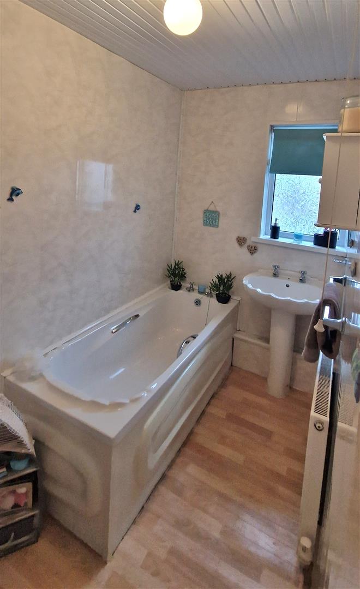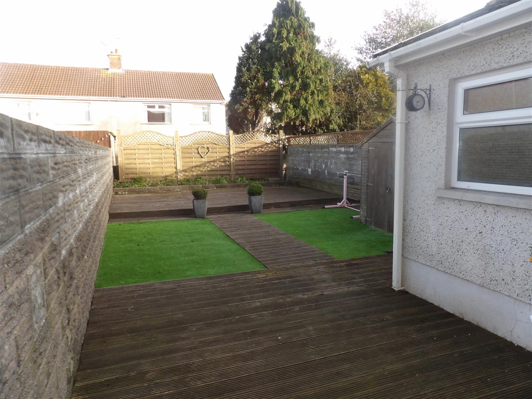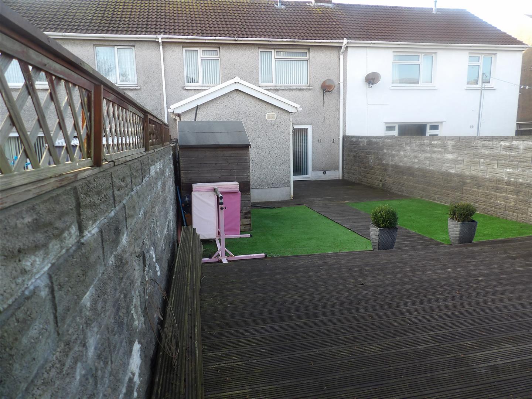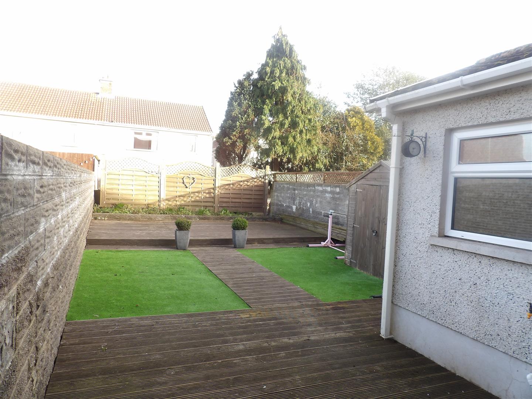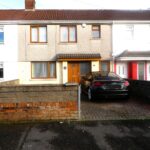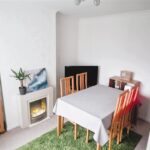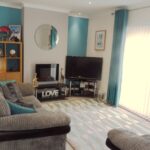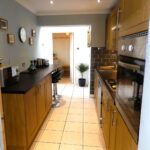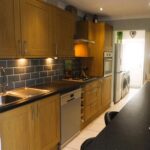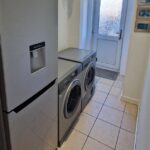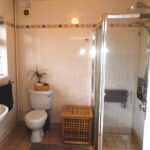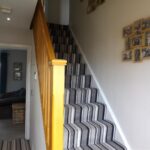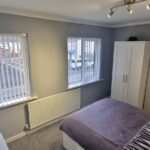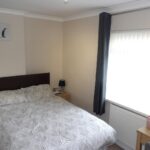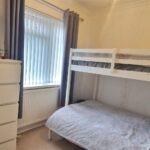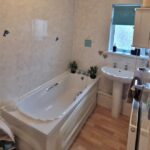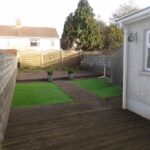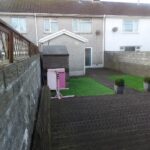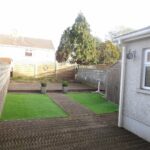Wyvern Avenue, Port Talbot
Property Features
- THREE BEDROOM MID LINK PROPERTY
- OFF ROAD PARKING TO FRONT
- MODERN FITTED KITCHEN AND UTILITY ROOM
- TWO RECEPTION ROOMS
- TWO BATHROOMS
- EPC RATING C - COUNCIL TAX BAND B
- FREEHOLD
- GARDENS FRONT AND REAR
Property Summary
Accommodation briefly comprises to ground floor entrance hallway, two reception rooms, kitchen, utility room and shower room to ground floor with three bedrooms and bathroom to first floor. Front garden with off road parking and good size enclosed rear garden.
Close to shops, schools, local amenities and within walking distance to Aberavon beach front with good links to the M4.
Don't miss this opportunity to view this modern property please contact one of the team at Pennaf Premier 01639 760033.
Full Details
GROUND FLOOR
Entrance Hallway
Entrance via Upvc double glazed front door into hallway, plastered walls and ceiling, spot lighting, radiator,carpet. Leading to front reception room and reception room two.
Front Reception Room (3.314 x 3.147)
Upvc double glazed window with vertical blinds to front of the property, plaster ceiling, papered walls, central light, electric feature fire, radiator, carpet.
Reception Room Two (4.261 x 2.987)
Upvc double glazed patio doors with vertical blinds leading on to decking patio area, plastered walls and ceiling, spot lighting, feature electric fire, radiator, carpet.
Kitchen (3.375 x 2.164)
Modern fitted kitchen with a range of wall and base units, plastered walls and ceiling, spot lighting, tiled between wall and base units, eye level integrated electric oven, gas hob, stainless steel sink, extractor fan, space for dishwasher, breakfast bar with two stools, radiator, ceramic floor tiling.
Utility Room (3.016 x 1.438)
Upvc double glazed door to front access, plastered walls and ceiling, spot lighting, space for fridge freezer, plumbed for washing machine, space for tumble dryer, ceramic floor tiling.
Inner Hallway (2.383 x 1.11)
Upvc double glazed door leading to rear garden, velux window, ceramic tiled floor.
Ground Floor Shower Room (2.184 x 2.142)
Upvc double glazed window to side, plaster ceiling, central light, extractor fan, fully tiled porcelain walls, low level W.C, pedestal wash hand basin, double shower cubicle with pull down seat area, electric rainwater double head shower, radiator, large storage cupboard, ceramic tiled floor.
FIRST FLOOR
Stairs and Landing
Stairs leading to landing, plastered walls and ceiling, spot lighting, wooden banister, loft access, two large storage cupboards one housing combination boiler serving domestic hot water and central heating with radiator in airing cupboard, carpet.
Bedroom One (3.470 x 3.016)
Two Upvc double glazed window with vertical blinds to front, plastered walls and ceiling, central light, radiator, storage cupboard over stair well, carpet.
Bedroom Two (3.661 x 3.302)
Upvc double glazed window with vertical blinds to rear, plastered walls and ceiling, central light, radiator, carpet.
Bedroom three (2.796 x 2.419)
Upvc double glazed window with vertical blinds to rear, plaster ceiling, papered walls, central light, radiator, carpet.
Bathroom (2.980 x 1.442)
Upvc double glazed window to front. low level W.C, pedestal wash hand basin, paneled bath, respatex walls, Upvc paneled ceiling, radiator, wall cabinet, vinyl flooring.
EXTERNAL
Front Garden
Front garden with astro turf area and off road parking.
Rear Garden
Enclosed good size rear garden with decking patio areas and grassed area with central pathway, shed.

