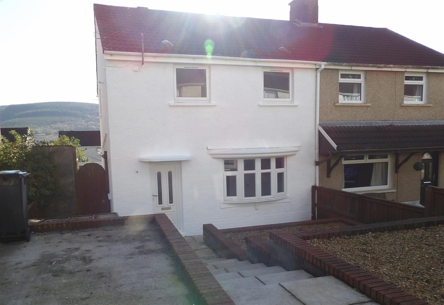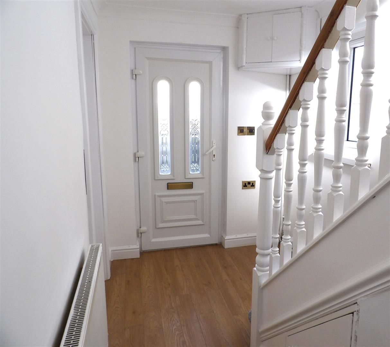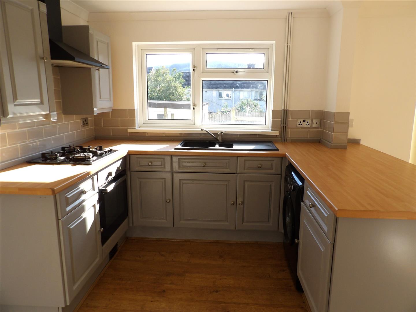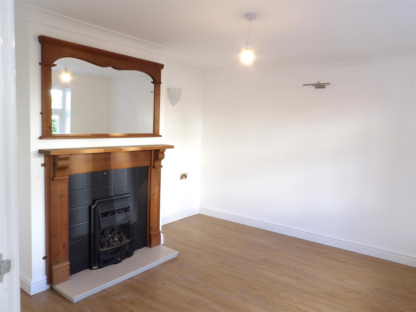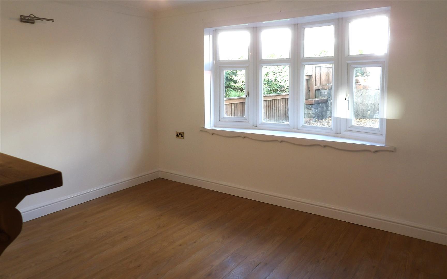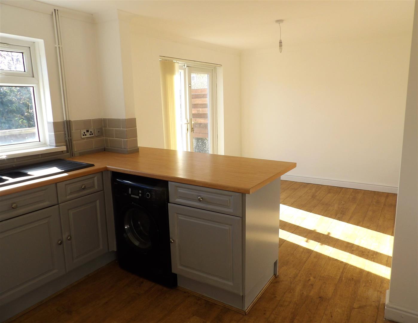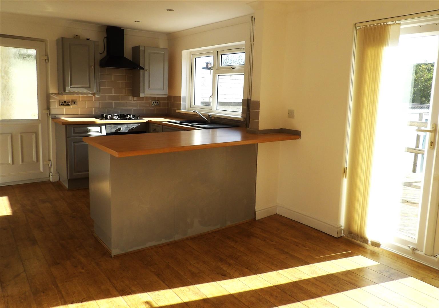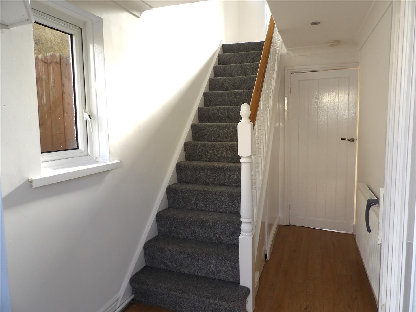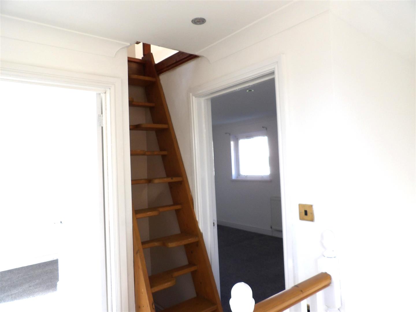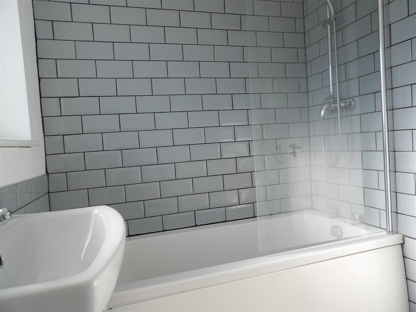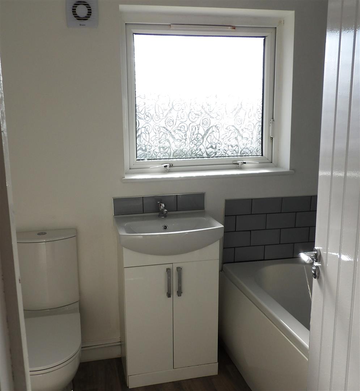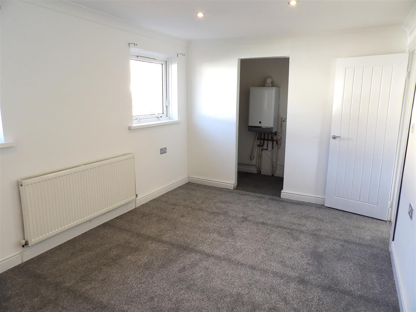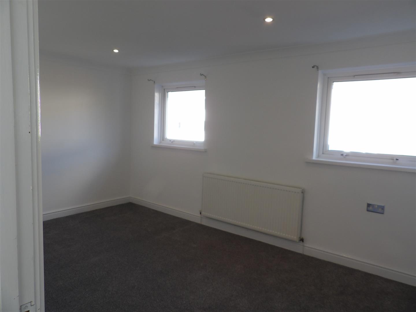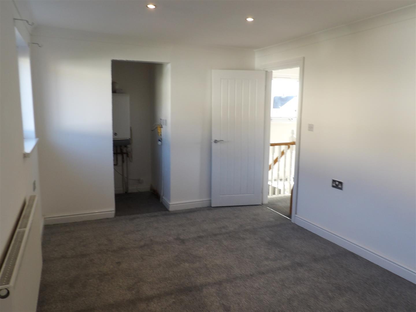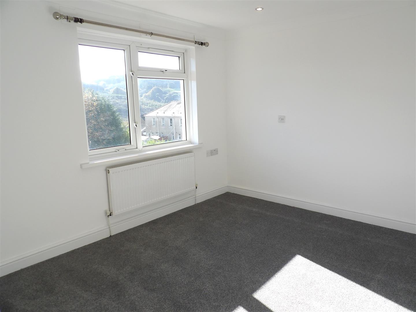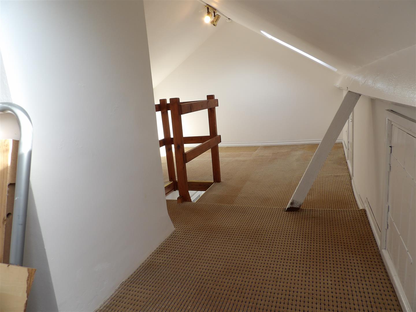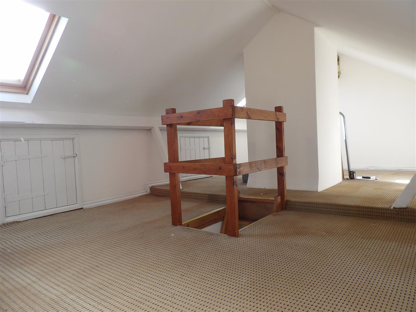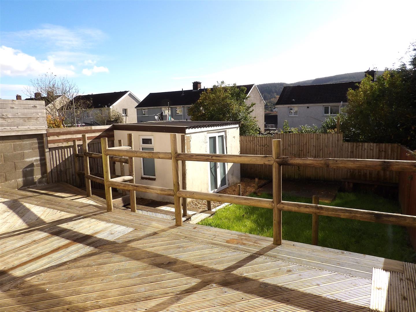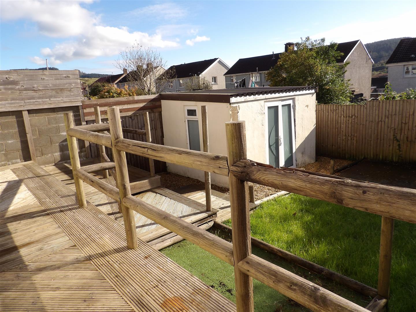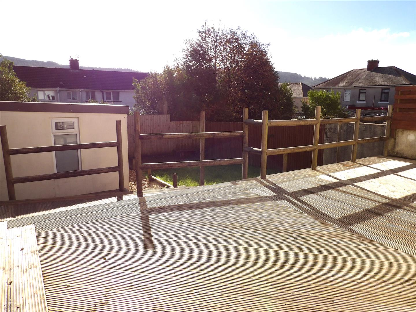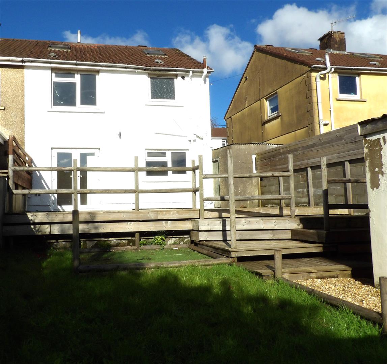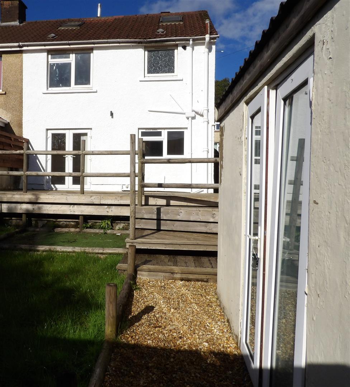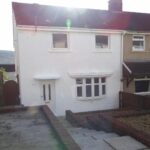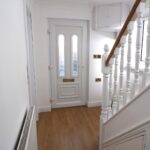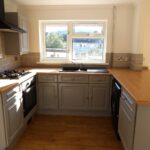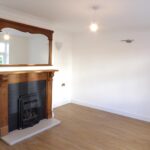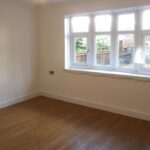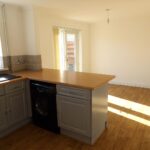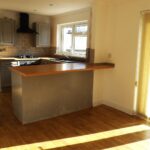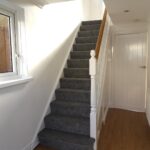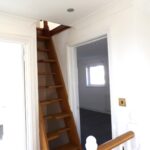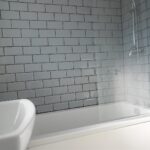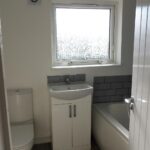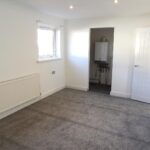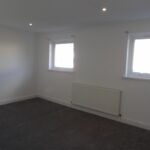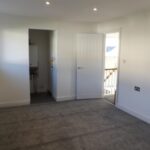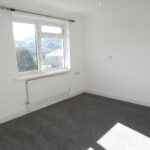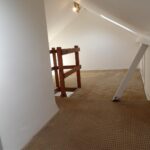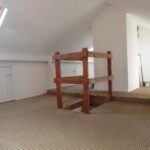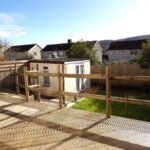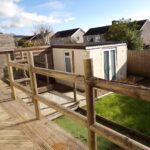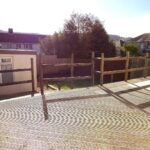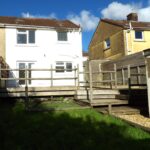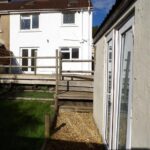Welfare Avenue, Bryn, Port Talbot
Property Features
- TWO BEDROOMS
- ATTIC ROOM
- SEMI DETACHED
- FULLY ENCLOSED REAR GARDEN
- OFF ROAD PARKING
- GAS HEATING
- RECENTLY DECORATED
- FREEHOLD
Property Summary
TWO BEDROOM and ATTIC ROOM.......RECENTLY DECORATED......SEMI DETACHED PROPERTY......
Bryn is a village and community in Neath Port Talbot County Borough in Wales. The village is located in the hills between Cwmafan, in the Afan Valley, and Maesteg in the Llynfi Valley, approximately 6 miles from Port Talbot and 2 miles from Maesteg.
Pennaf Premier are pleased to offer this recently decorated two bedroom property with attic room.
NO CHAIN...... The property benefits from one reception room, kitchen/diner to the ground floor with two bedroom and family bathroom to first floor with steps leading to large attic room.
Fully enclosed rear garden with decking and grassed area, side access . Off road parking.
Ideal opportunity for first time buyers. Viewing highly recommended.
To arrange an appointment to view please call Pennaf Premier on 01639 760033.
Full Details
GROUND FLOOR
Entrance Hallway
Entrance via Upvc double glazed door into hallway, Upvc window to side, emulsion painted walls and ceiling, spot lighting, under stairs cupboard, radiator, power points, radiator, laminate flooring, carpet on stairs leading to first floor.
Lounge (3.657 x 3.465)
Upvc double glazed bay window to front, emulsion and painted walls and ceiling, spot lighting, TV point and power sockets, wooden fireplace surround housing gas fire, radiator, laminate flooring.
KitchenDiner (5.585 x 3.073)
Upvc window to rear, emulsion painted walls and ceiling, spot lighting. Range of base and wall units, black bowl and half sink, integrated electric oven, gas hob, extractor fan, plumbing for washing machine. Pantry cupboard with window. Dining area with double glazed patio doors to rear garden, laminate flooring, Upvc door to side access.
FIRST FLOOR
Stairs and Landing
Carpet to stairs leading to first floor, emulsion painted walls and ceiling, spot lighting, wooden painted banister. Landing area with Upvc window to side. and , radiator, wooden stairs leading to attic room.
Bedroom One (4.965 x 4.504)
Two Upvc windows to front, emulsion painted walls and ceiling, spot lighting, tv and power points, walk in cupboard with combination boiler, radiator, carpet.
Bedroom Two (3.597 (to widest point) x 2.978)
Upvc window to rear, emulsion plaster walls and ceiling, spot lighting, radiator, carpet.
Attic Room (3.630 x 3.385)
Wooden stairs leading to attic room, two velux windows, emulsion painted walls, wall lights, power points, storage cupboard to eaves, carpet flooring.
Bathroom (2.106 x 1.747)
Upvc window to rear, double headed shower over bath with glass shower screen, part tiled walls with part emulsion painted walls, low level W.C, vanity wash handbasin, radiator, vinyl flooring.
EXTERNAL
Front Garden
Pathway with steps leading down to front door. Off road parking area. Stoned area. Side gate leading to rear garden.
Rear Garden
Enclosed rear garden with fencing. Decking area with steps leading down to stoned pathway and grassed area. Large stone built shed with two smaller outside storage stone built sheds. Outside tap.

