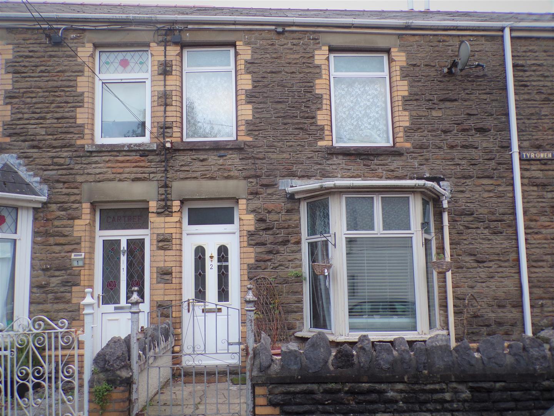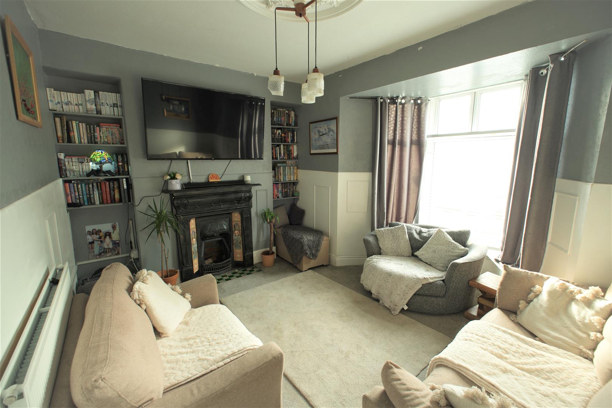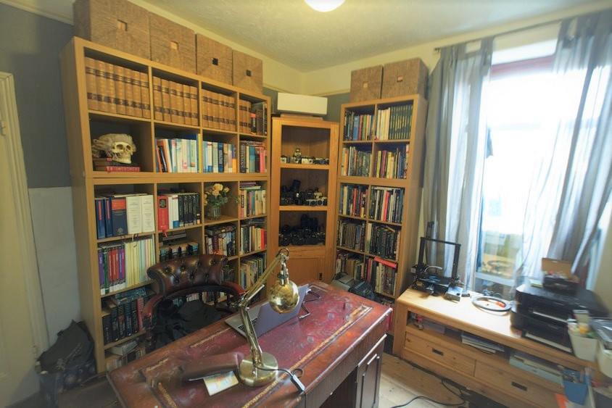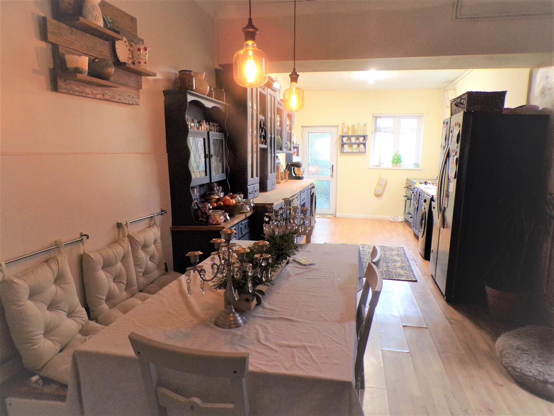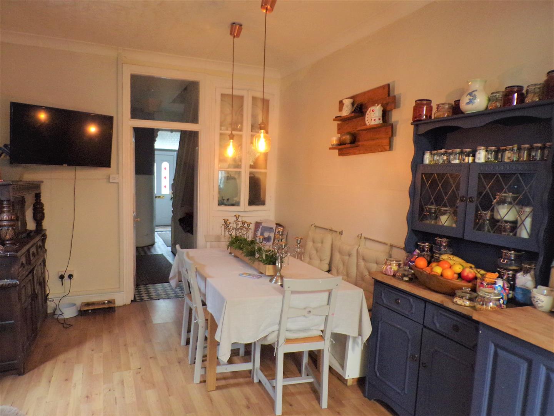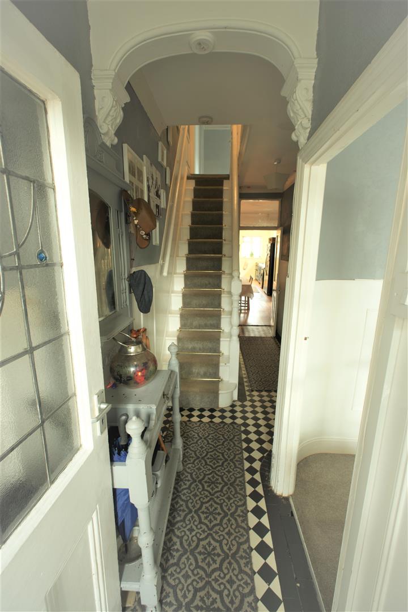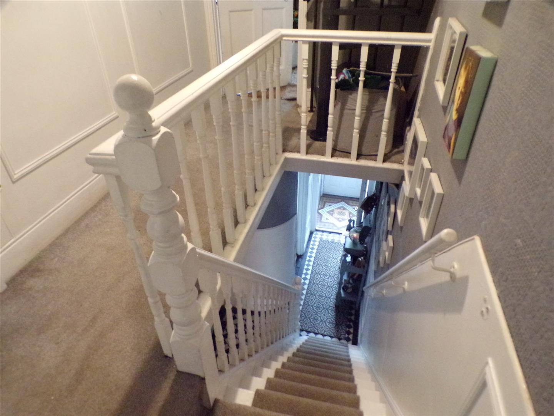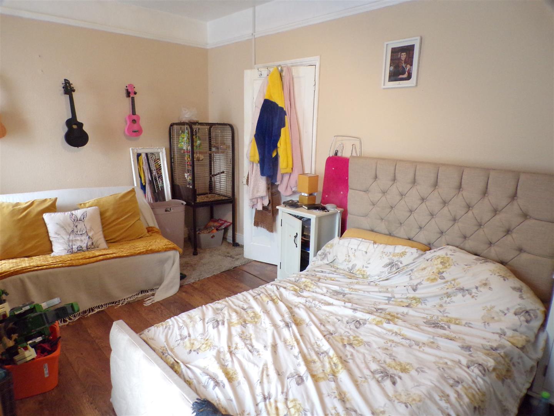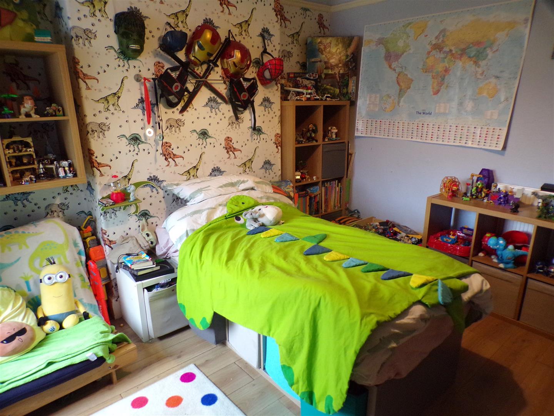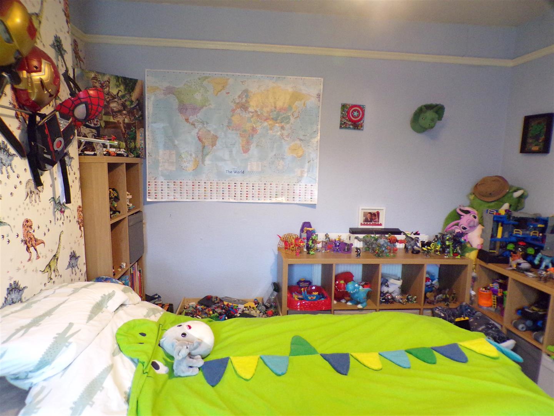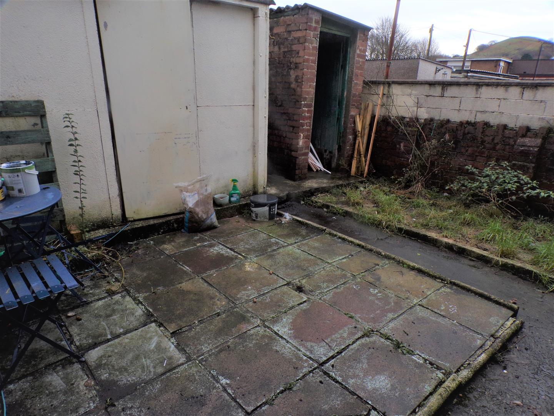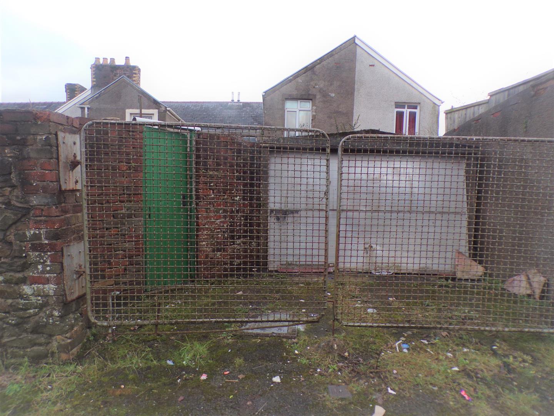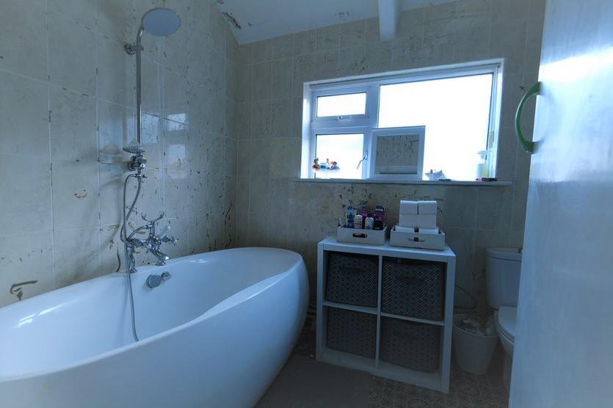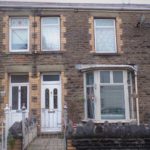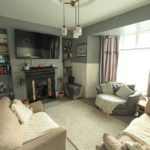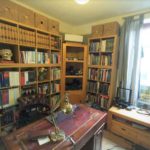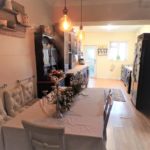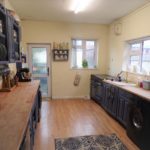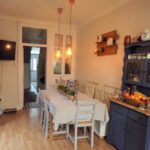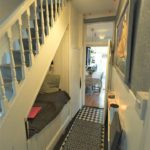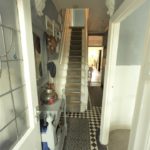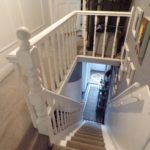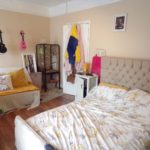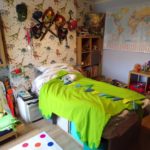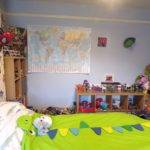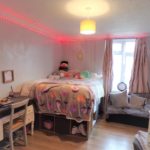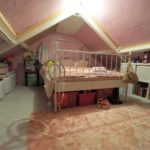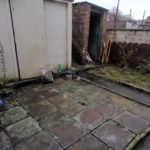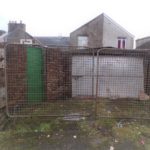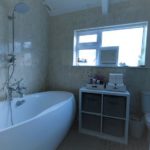Ty R Owen Terrace, Cwmavon, Port Talbot
Property Features
- SPACIOUS KITCHEN /DINER
- TWO RECEPTION ROOMS
- THREE BEDROOMS
- ATTIC ROOM
- GARAGE
- WITHIN WALKING DISTANCE OF LOCAL SHOPS
Property Summary
Ideally located within walking distance of local shops, local amenities and primary school. The property briefly comprises of a spacious kitchen/diner, two reception rooms to the ground floor and three bedrooms and family bathroom to the first floor. The property benefits from having an Attic room and a garage to the rear of the property. The property has been re wired approximately a year ago. In addition there has been a replacement boiler and full plumbing system approximately three years ago.
Please call our office on 01639 760033 to arrange a viewing.
Full Details
Outer Porch
Entrance via Composite front door into outer porch. Original tile flooring, tiled walls, consumer unit, gas meter, door leading to the hallway - original stain glass insert.
Entrance Hallway
Original tiled flooring, part wood panelling to the walls with wallpaper and emulsion above, central light, doors leading to other rooms, staircase to first floor, under stair bench seating, storage cupboard.
Reception Room One (3.925 x 4.126 to the bay window)
Carpet to the floor, part wood panelling to the walls with wallpaper and emulsion above, central light with original ceiling rose, feature cast iron fireplace with original tiled hearth, alcoves to either side of the fireplace, radiator, front facing bay window.
Reception Room Two (3.559 x 3.100)
Original restored floorboards, wood panelling with wallpaper and emulsion above, central light, radiator, rear facing aluminium double glazed window.
Kitchen / Diner (16.272 x 3.057)
Spacious kitchen/diner - Combination of wall and base units with Oak work tops, Rangemaster double oven with 5 gas burner and heat plate, space for fridge freezer, space and plumbing for automatic washing machine, space for dishwasher, inset one and quarter bowl sink with mixer tap, laminate floor, emulsion walls, two central lights, radiator, space for large dining table and chairs, built in cupboard with glass display cabinet above, side facing aluminium double glazed window, side and rear facing Upvc double glazed window, rear facing Upvc door with obscure glass giving access to the rear garden.
Stairs and Landing
Carpet to the stairs and landing, wood panelling with wallpaper and emulsion above, central light, spiral staircase to attic room. Continuation of landing to bathroom and bedroom three with side facing Upvc double glazed window, central light.
Master Bedroom (5.073 x 3.032)
Laminate flooring, wallpaper walls with emulsion walls, radiator, central light, two front facing aluminium double glazed windows.
Bedroom Two (3.576 x 3.424 to alcoves)
Laminate flooring, wallpaper and emulsion walls, picture rail, radiator, central light, rear facing aluminium double glazed window.
Bedroom Three (3.050 x 4.234)
Laminate flooring, emulsion walls with coving ceiling, radiator, central light, rear facing Upvc double glazed window, cupboard housing combi boiler.
Family Bathroom (2.695 x 1.972)
Freestanding double ended bath with rain shower head attachment and mixer taps, pedestal wash hand basin with cabinet below and mixer tap, low level W.C, side facing Upvc double glazed window with obscure glass, central light, vinyl flooring, fully tiled walls.
Attic Room
Spiral staircase to attic room, fully insulated with power.
External
Front Garden
Access via wrought iron gate, paved frontage with low walls to front and sides.
Rear Garden
Patio area with raised borders, brick built outbuilding with additional storage, rear lane access via wooden gate.
Garage
Prefab garage with up and over door opening out onto pull in area with outer iron gates, access via rear door to rear garden.

