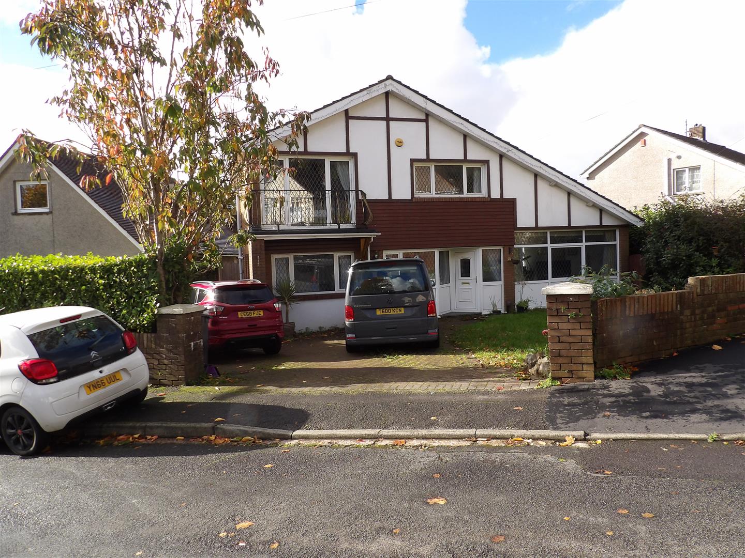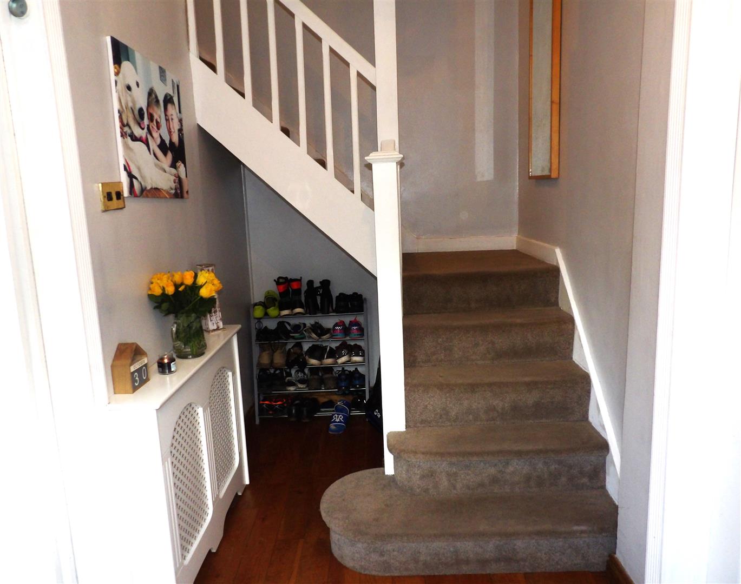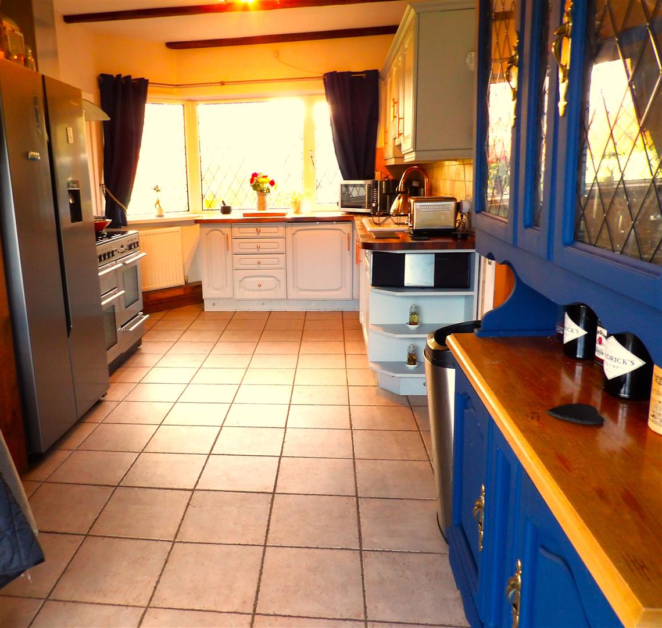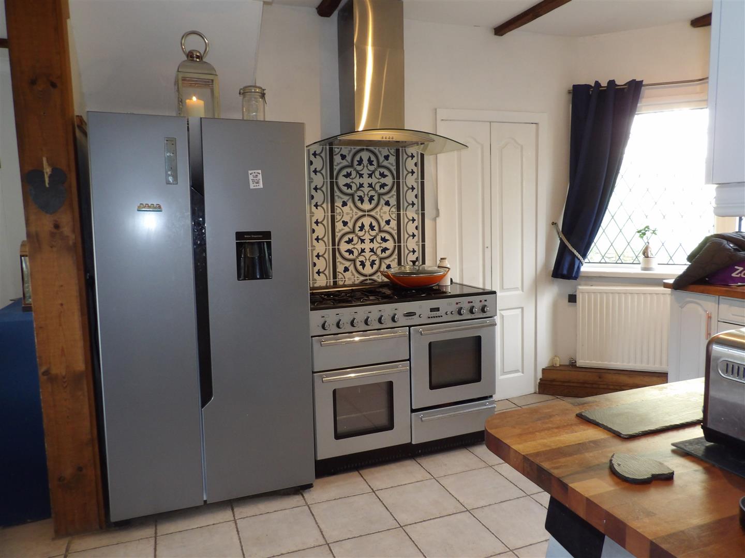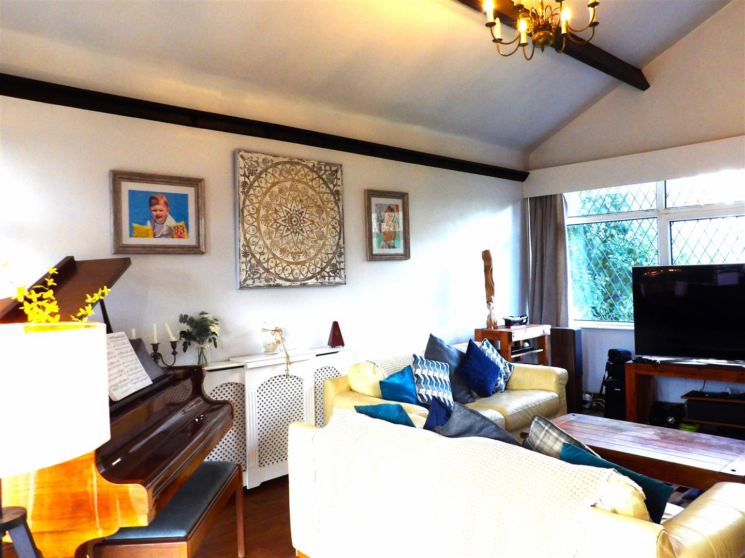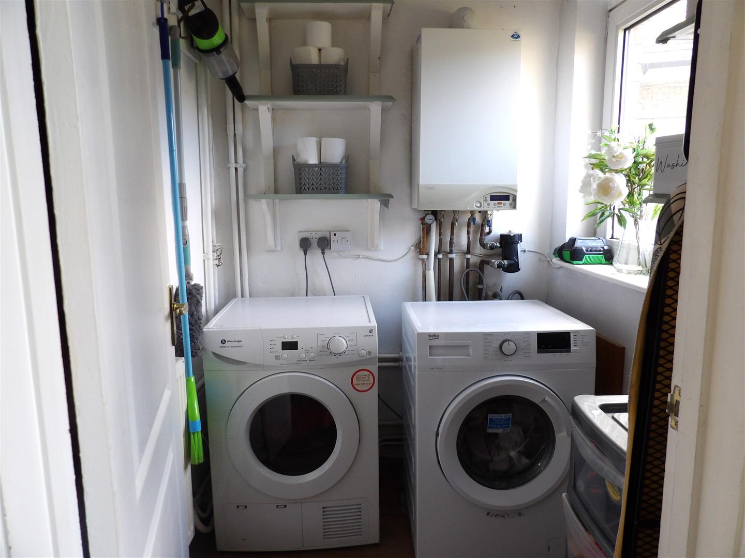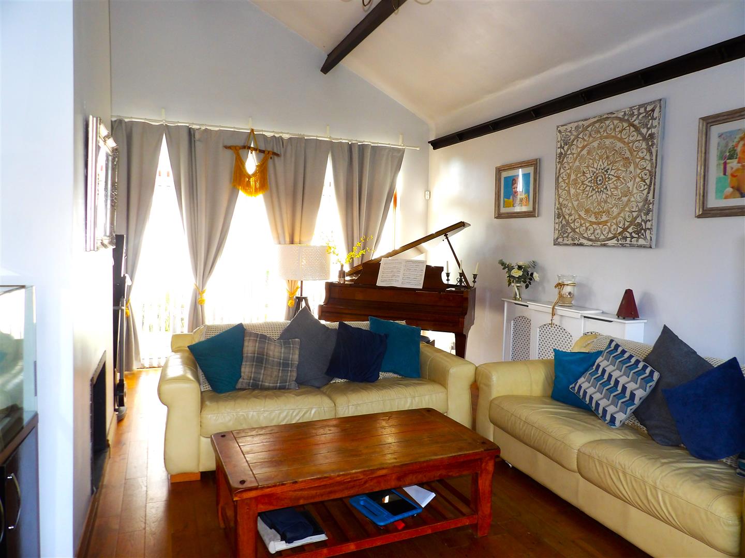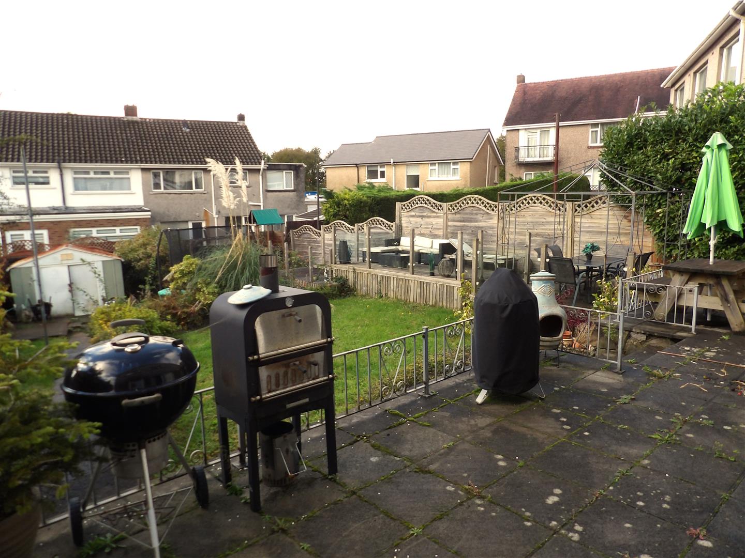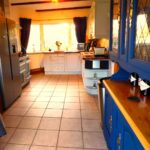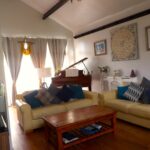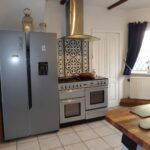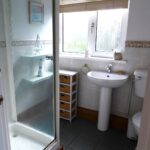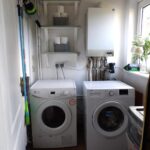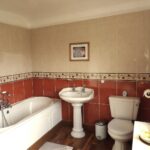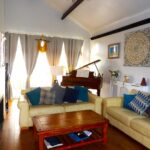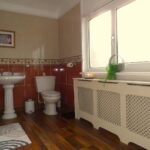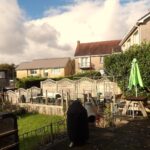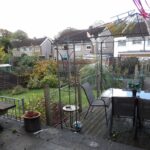Tir Onen, Baglan, Port Talbot
Property Features
- DETACHED
- THREE FOUR BEDROOM
- LARGE KITCHEN DINER
- FREEHOLD
- UPVC DOUBLE GLAZING
- GAS HEATING
- DRIVEWAY
- LARGE REAR GARDEN
Property Summary
We are delighted to present this large three/four bedroom family property in a sought after area of Baglan, which very rarely come on to the market. This spacious family home is in great condition and boasts a range of impressive features.
To the ground floor you will find a bright sitting room with direct access to the rear garden, large kitchendiner, bedroomstudy, family shower room,and utility room.
To the first floor this family home offers three double bedrooms and family bathroom.
Externally the property has a driveway for three or more cars with a large rear garden which has two decking areas above a grassed garden with mature trees and bushes.
Close to local schools,shops and amenities and easy access to the M4 motorway .
Don't miss out on the chance to make this stunning property your new home.
Contact Pennaf Premier staff to arrange a viewing and experience the charm and convenience this property has to offer.
Call 01639 760033.
Full Details
GROUND FLOOR
Entrance Hallway (3.381 x 1.733)
Entrance via Upvc double glazed front door into hallway, plaster emulsion ceiling and walls, radiator with shelf cover, under stairs open storage area, Natural oak wood flooring.
Lounge (6.25m x 4.04m)
Upvc double glazed window to front. Emulsion painted walls and ceiling with feature wooden beams, central light, TV and electric sockets. Large chimney breast with open fireplace housing gas fire. Oak wood flooring. Large Upvc double glazed patio doors onto rear garden area.
KitchenDiner (6.615 x 4.694 (at widest point))
Upvc Double glazed window to front. Large L shaped kitchendiner with matching range of wall and base units, space for a range cooker, space for large fridgefreezer, integrated dishwasher, one and a half bowl ceramic sink. Part tiled walls above units. plaster emulsion walls and ceiling. Ceramic tile flooring throughout kitchen dining area. Double doors leading from dining room into living room, Upvc patio doors leading on to rear garden.
Inner Hallway
Inner hallway leading to bedroom study, shower room,utility room with Upvc double glazed door leading to rear garden.
Bedroom Study (2.758 x 2.410)
Two Upvc double glazed windows to front and side. Plaster and emulsion walls and ceiling, central light fitting, Tv and electric points, radiator, laminate flooring.
Shower Room (2.758 x 2.410)
Upvc double glazed window to side. Corner shower cubicle fully tiled around shower enclosure with half tiles and emulsion walls, Low level W.C, wash hand basin, spot lighting, ceramic tile flooring.
Utility Room (1.747 x 1.499)
Upvc double glazed window to rear. Emulsion walls and ceiling, central light, plumbed for washing machine, Space for tumble dryer. Combination boiler serving domestic heating and water.
FIRST FLOOR
StairsLanding
Wooden banister, emulsion painted walls and ceiling, carpet to stairs, access to loft.
Bedroom One (3.71m x 3.66m)
Upvc double glazed sliding doors on to balcony facing to the front. Emulsion walls and ceiling with central lighting. TV and electric sockets, radiator, carpet.
Bedroom Two (4.032 x 2.495)
Upvc double glazed window to rear. Emulsion plaster walls, central light, TV and electric sockets, radiator, carpet.
Bedroom Three (3.936 x 2.764)
Upvc double glazed window to front. Emulsion plaster walls and ceiling, central light, TV and electric sockets, carpet.
Family Bathroom (3.665 x 2.441)
Upvc double glazed window to rear. Part tiled and emulsion walls, central light. Oval bath with central hand held shower, low level W.C, pedestal wash hand basin. Large storage cupboard, radiator, laminate flooring.
EXTERNAL
Front Garden
Large paved driveway, mature shrubs and bushes. Side wooden gate access to rear garden.
Rear Garden
Fully enclosed rear garden with side access via wooden gate. Two decking patio areas leading down to grassed area with mature shrubs and trees. Pathway leading to large garden shed.

