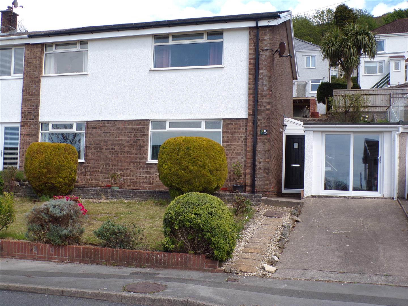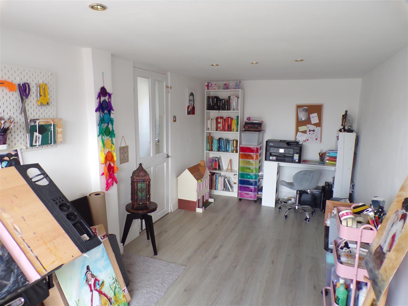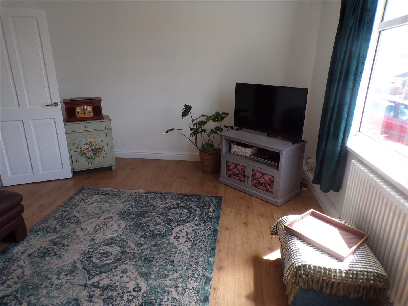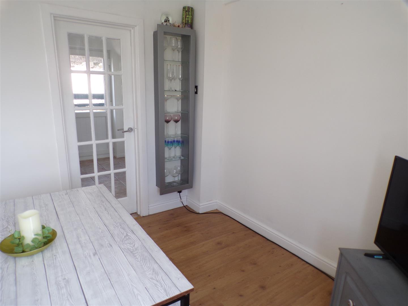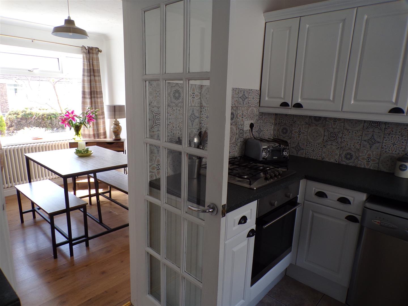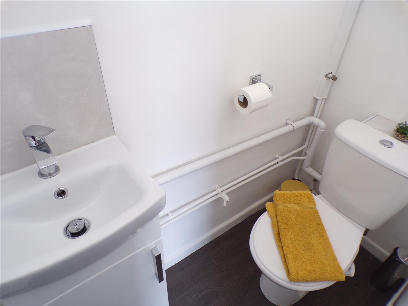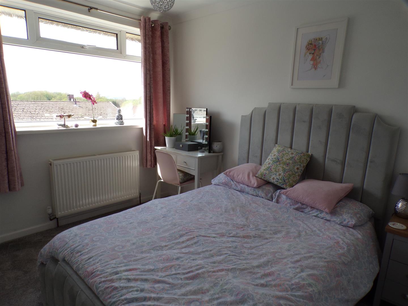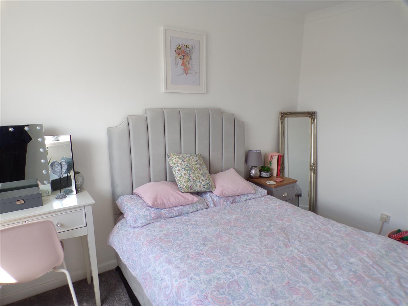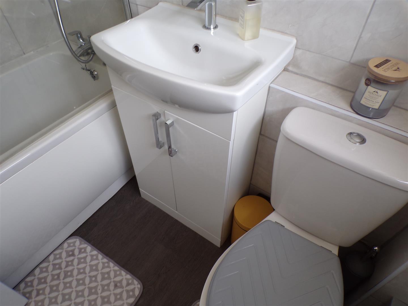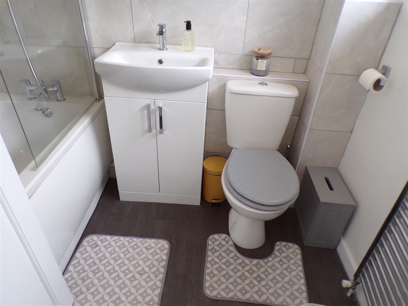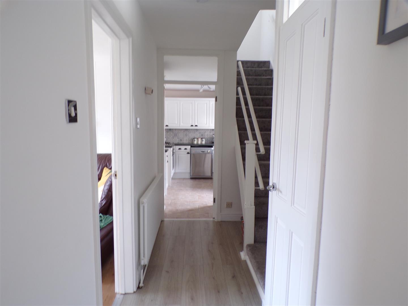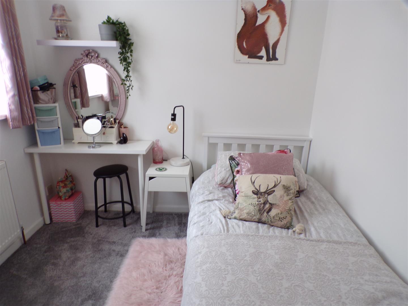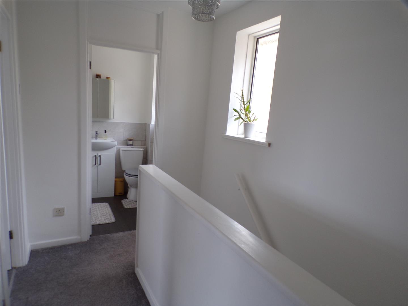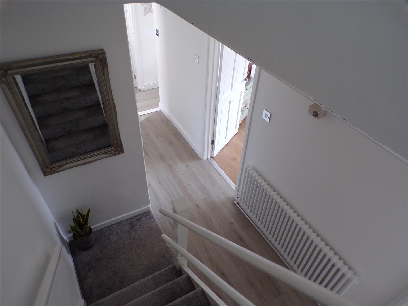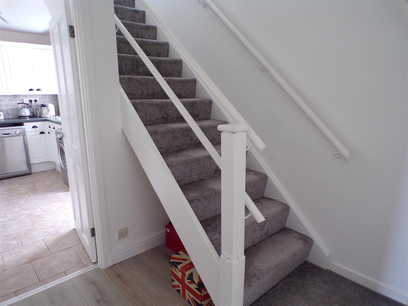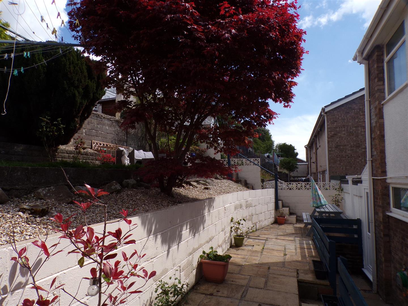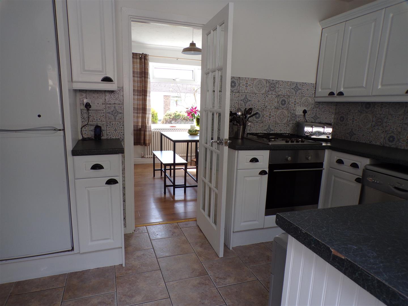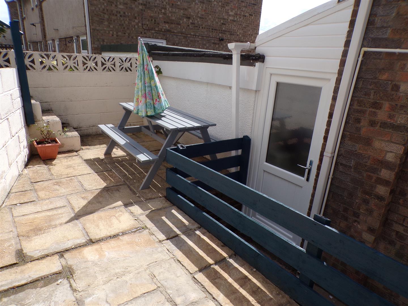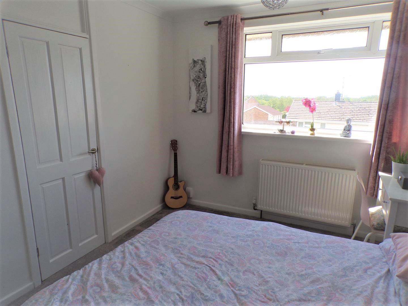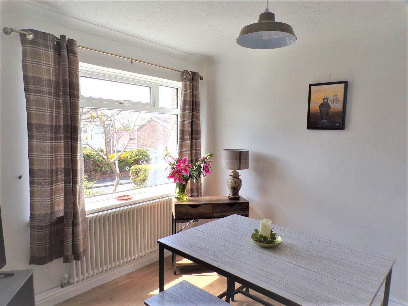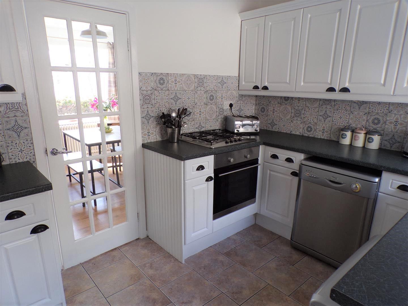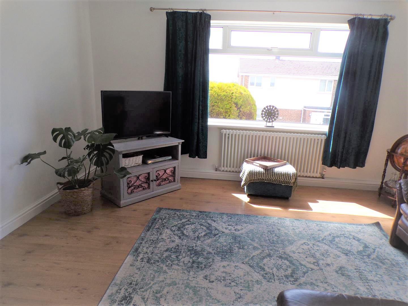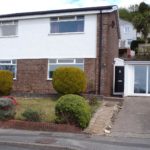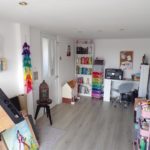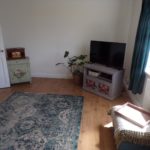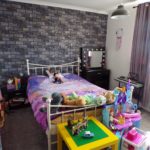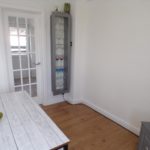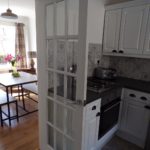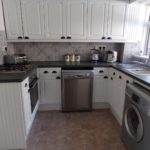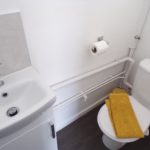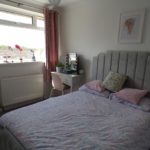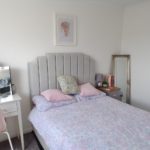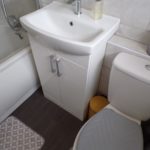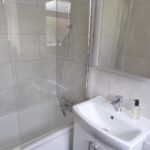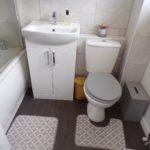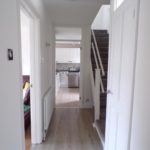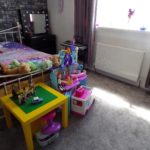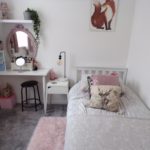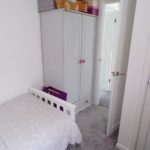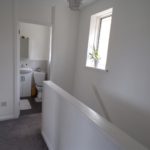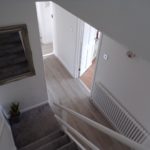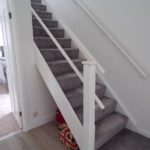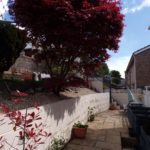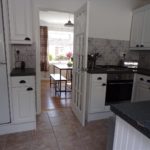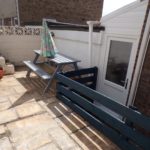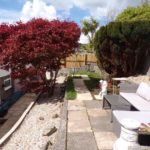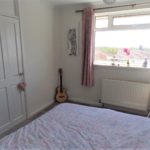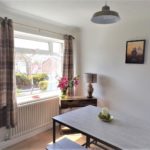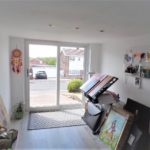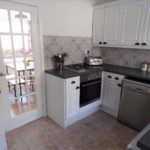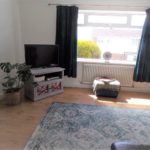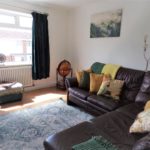Thornbury Close, Baglan, Port Talbot
Property Features
- SOUGHT AFTER LOCATION
- TWO RECEPTION ROOMS
- HOME OFFICE
- THREE BEDROOMS
- WITHIN WAKING DISTANCE OF LOCAL SHOPS
- EASY ACCESS M4 COMMUTE
Property Summary
The property is ideally located for the M4 commute and within walking distance of local shops.
Viewing is highly recommended and to arrange a valuation please call our office on 01639 760033.
Full Details
GROUND FLOOR
Entrance Hallway
Enter via new Composite front door into outer hallway. Laminate flooring, emulsion walls, radiator, central light, rear facing Upvc door with obscure glass giving access to rear garden, door leading into third reception room.
Hallway
Continuation of laminate flooring, emulsion walls, radiator, central light, doors leading into other rooms, stairs to first floor.
Reception Room One (4.556 x 3.765)
Colonial door, laminate flooring, emulsion walls with coving to ceiling, radiator, central light, front facing Upvc double glazed window.
Reception Room Two (3.193 x 3.140)
Continuation of laminate flooring, emulsion walls with coving to ceiling, radiator, central light, front facing Upvc double glazed window.
Kitchen (3.939 x 2.546)
Fully fitted kitchen comprising of a range of wall and base units with laminate work surfaces, integrated oven with gas hob and overhead extraction, stainless steel sink and drainer, tiled splash backs with emulsion above, space for fridge freezer, space for dishwasher, plumbing and space for washing machine, rear facing Upvc double glazed window, rear facing Upvc door giving access to the rear garden, central light, cupboard housing consumer unit.
Cloakroom/W.C.
Vinyl flooring, W.C., inset wash hand basin with vanity unit below, emulsion walls, rear facing Upvc double glazed window with opaque glass, chrome radiator towel rail, central light.
Reception Room Three (2.450 x 5.157)
Converted garage which would make an ideal home office - is currently used as an artist studio. Laminate flooring, emulsion walls, integrated spot lights, front facing sliding patio doors.
Stairs and Landing
Carpet to the stairs and landing, emulsion walls, rear facing Upvc double glazed window with obscure glass, central light, loft access, built in storage cupboard.
Master Bedroom (4.263 x 3.332)
Carpet, emulsion walls with coving to ceiling, radiator, central light, front facing Upvc double glazed window, built in storage cupboard.
Bedroom 2 (3.905 x 2.886)
Carpet, emulsion walls with coving to ceiling, radiator, central light, front facing Upvc double glazed window, built in cupboard.
Bedroom 3 (3.124 at the widest point x 2.436)
Carpet, emulsion walls with coving to ceiling, radiator, central light, rear facing Upvc double glazed window, built in cupboard housing the "Baxi" combi boiler.
Family Bathroom (1.679 x 2.134)
Three piece suite comprising of panelled bath with shower over and glass shower screen, low level W.C., inset wash hand basin with mixer taps and vanity cabinet below, tiled splash back, emulsion walls, vinyl flooring, central light, rear facing Upvc double glazed window with opaque glass.
External
Front Garden
Low wall to front and sides, slightly elevated front lawn with low maintenance stone border with mature shrubs, driveway for off road parking.
Rear Garden
Paved pathway with outside tap, lower patio, steps leading up to second terrace which is an ideal outside entertaining area, border with mature shrubs, walls to sides and rear.

