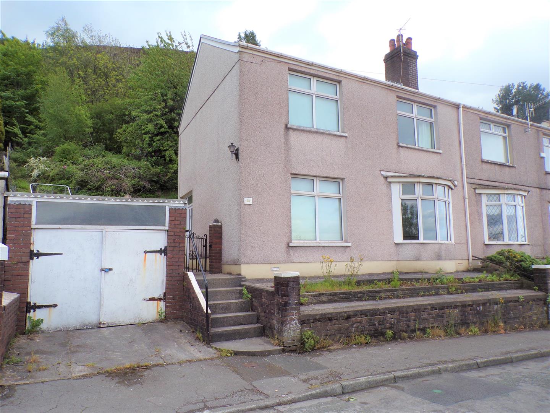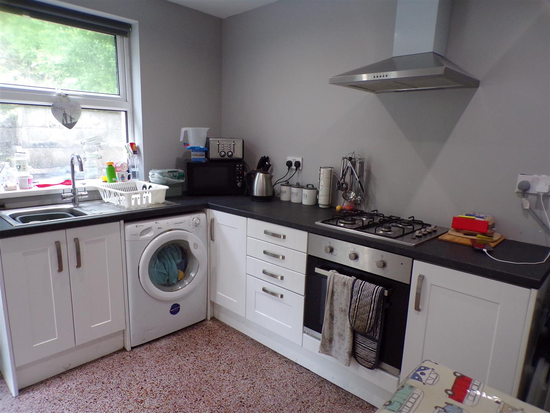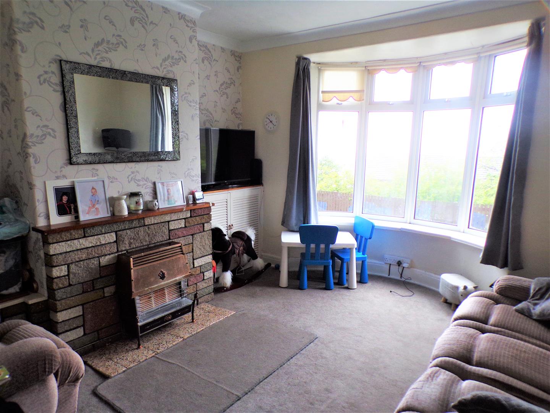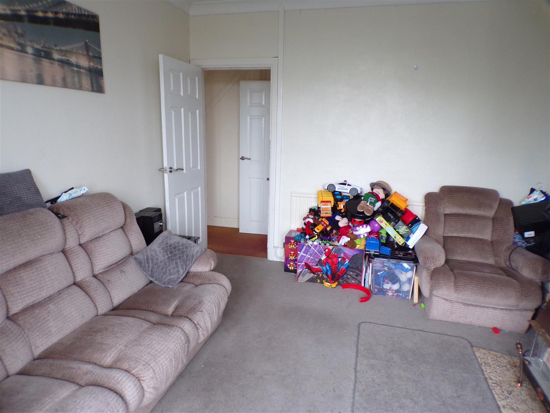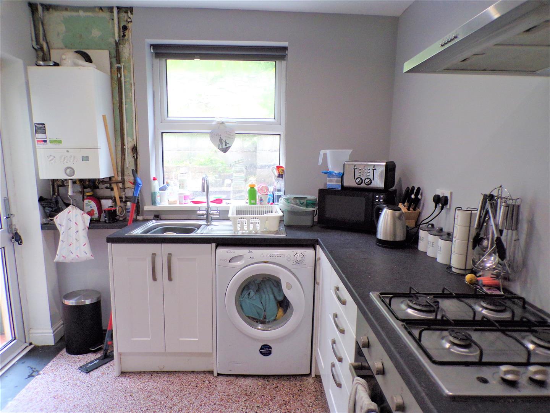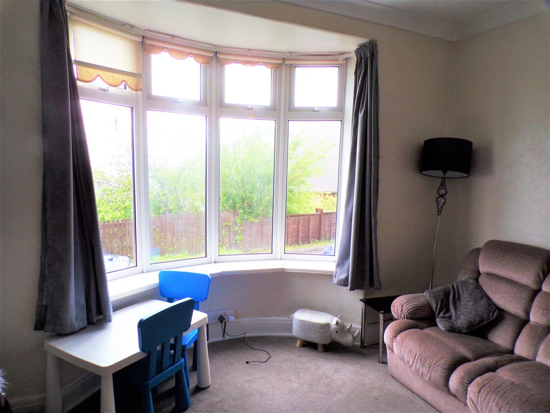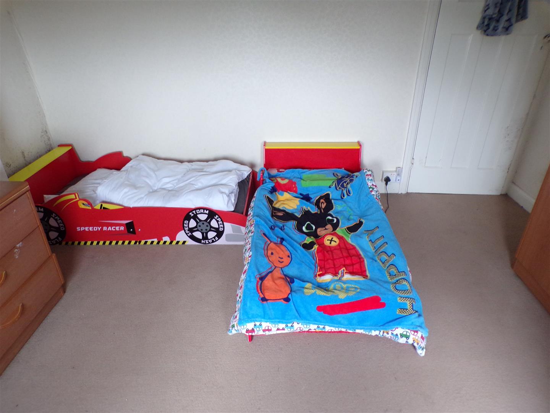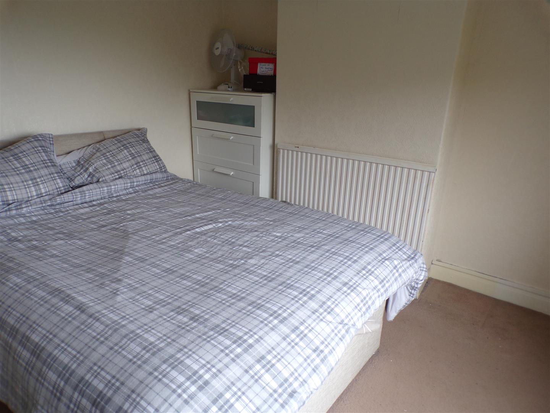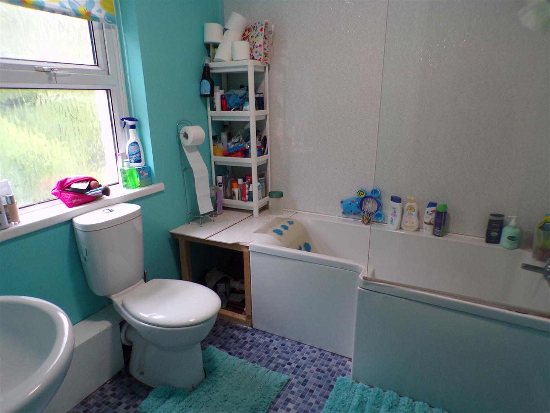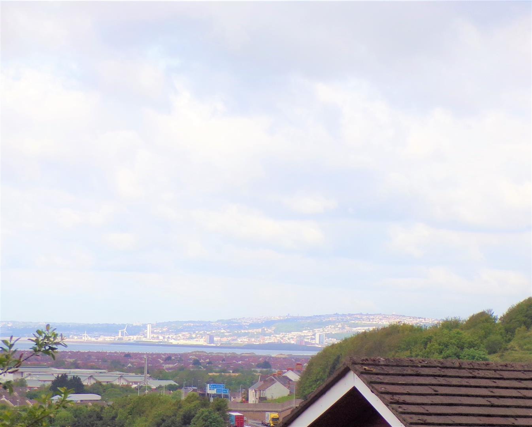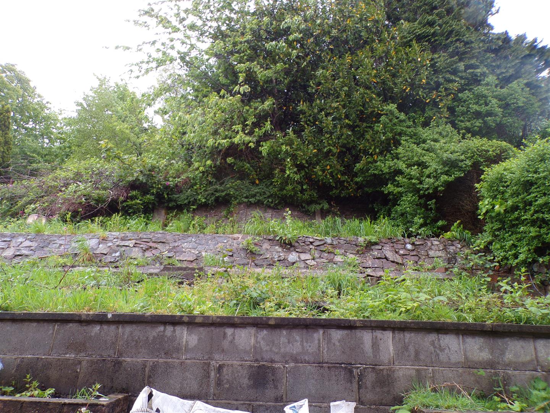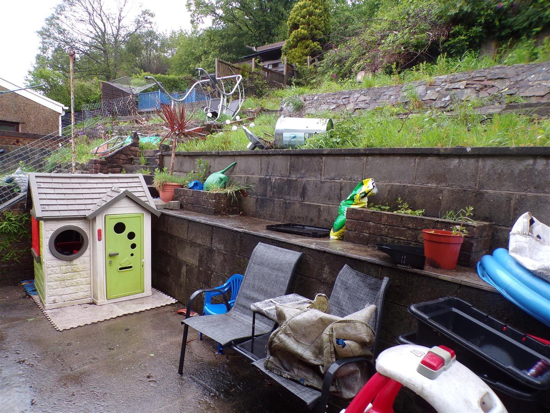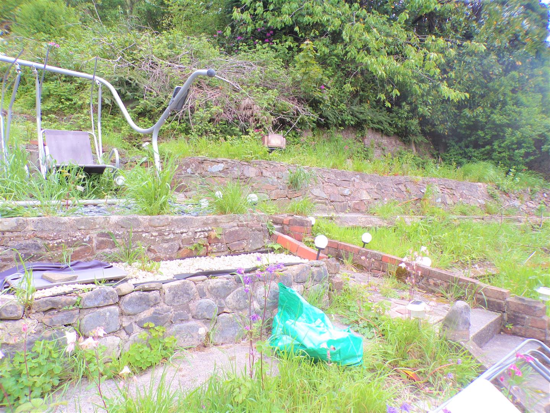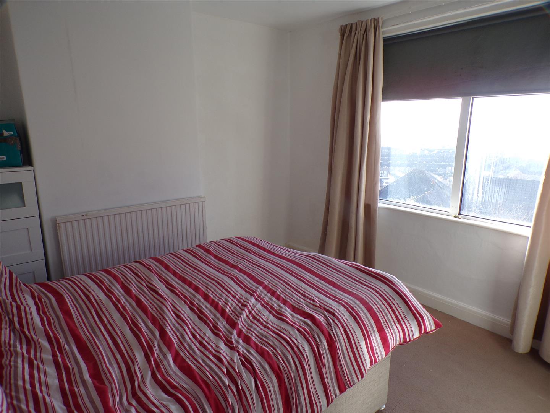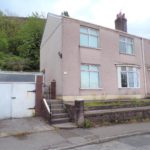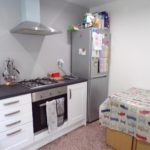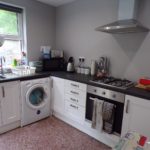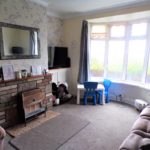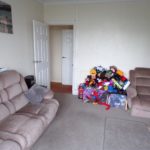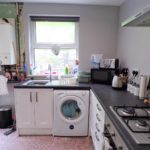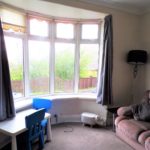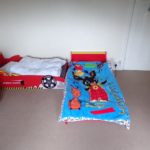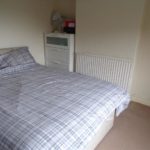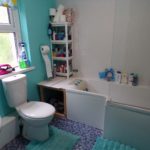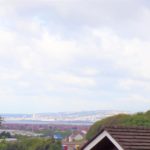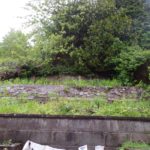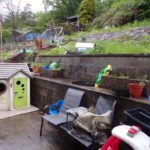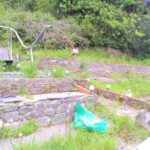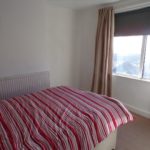The Uplands, Port Talbot
Property Features
- TWO RECEPTION ROOMS
- THREE BEDROOMS
- GAS CENTRAL HEATING
- GARAGE
Property Summary
To arrange a viewing please call our office on 01639 760033.
Full Details
Entrance Hallway
Enter via Upvc front door with obscure glass into hallway with glass returns. Carpet, wallpaper walls with coving to ceiling, central light.
Reception One (3.602 x 3.644)
Front facing Upvc double glazed window, carpet, wallpaper walls with coving to ceiling, radiator, central light.
Reception Two (3.633 x 3.643)
Large front facing Upvc bay window, carpet, wallpaper walls with coving to ceiling, brick fireplace surround, central light.
Kitchen (3.278 x 2.500)
Fitted kitchen comprising of wall and base units in high gloss with contrasting laminate work surface, integrated electric oven with gas hob, space for fridge freezer, single stainless steel sink and drainer with mixer taps, space for washing machine, original Terrazzo flooring, side facing Upvc double glazed door giving access to the rear garden, rear facing Upvc double glazed window, wall mounted combi boiler, built in storage cupboard, inset spot lighting.
Stairs and Landing
Carpet to the stairs and landing, wallpaper walls with coving to ceiling, central light, side facing Upvc double glazed window, loft access, doors leading to other rooms.
Master Bedroom (3.660at widest point x 3.365)
Carpet, wallpaper walls, radiator, central light, front facing Upvc double glazed window.
Bedroom Two (3.362 x 3.671)
Carpet, wallpaper walls, radiator, central light, front facing Upvc double glazed window.
Bedroom Three (2.127 x 2.331)
Carpet, plastered walls, radiator, central light, rear facing Upvc double glazed window.
Family Bathroom (2.060 x 2.292)
Three piece suite comprising of panelled bath with shower attachment over with mixer taps, pedestal wash hand basin, W.C., chrome towel radiator, vinyl flooring, emulsion walls, respetex splash back, central light, rear facing Upvc double glazed window with opaque glass.
EXTERNAL
Front Garden
Steps leading up to pathway to side facing front door, low wall to front with front border.
Garage
Garage to the side of the property, sliding doors with box profile roof.
Rear Garden
Steps leading up to low tiered garden.
Two outbuildings - One with power currently used as utility room, outside W.C.
OTHER
We have been informed by the vendor that damp works have been completed - "Damp Proof Course" the walls have been injected in the hallway and dining room, however need re plastering. No guarantee has been supplied by the contractor.

