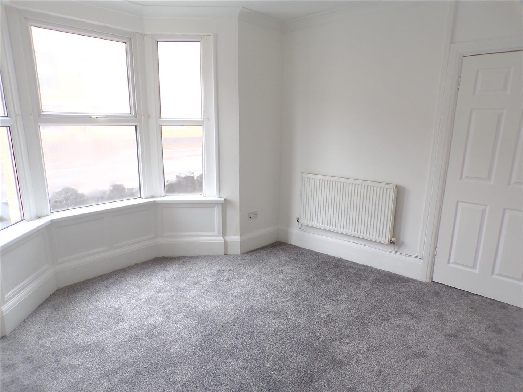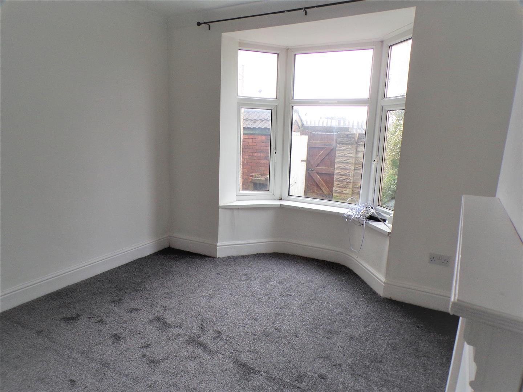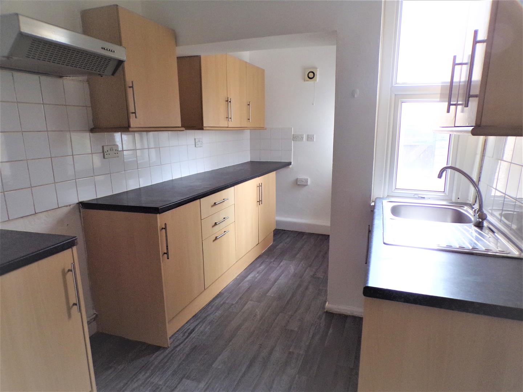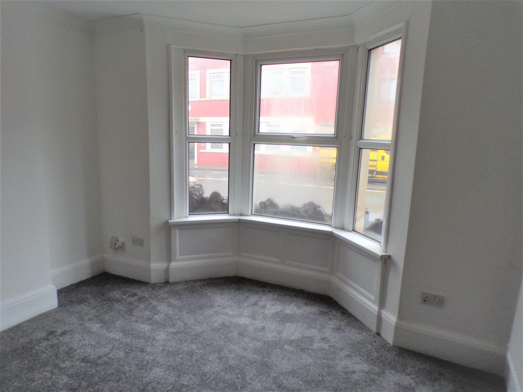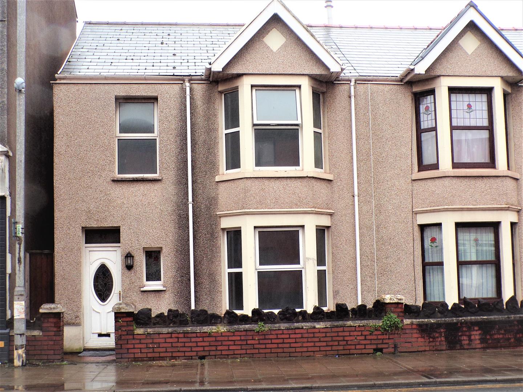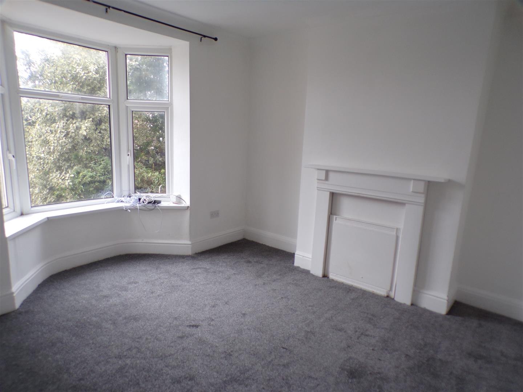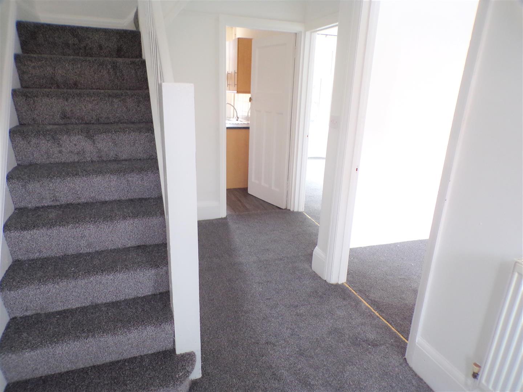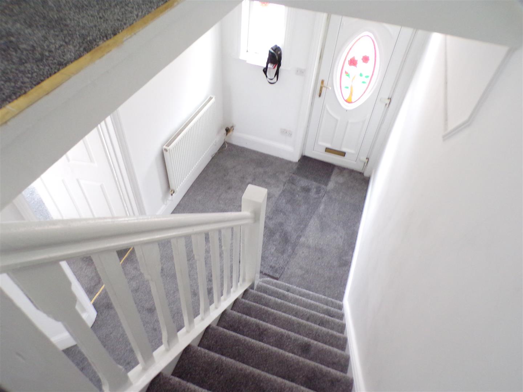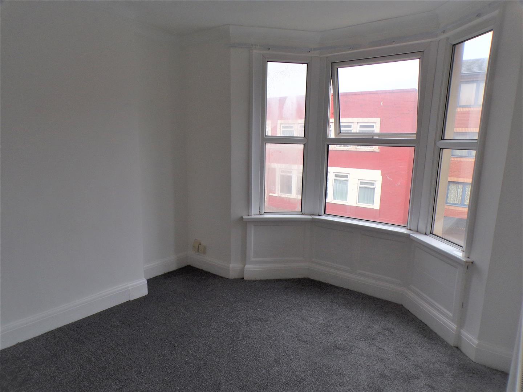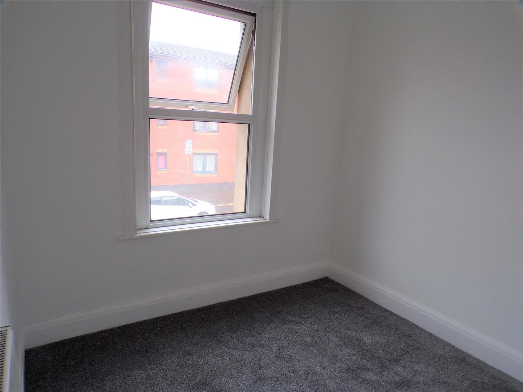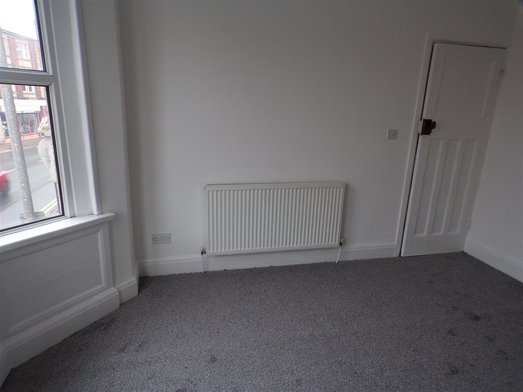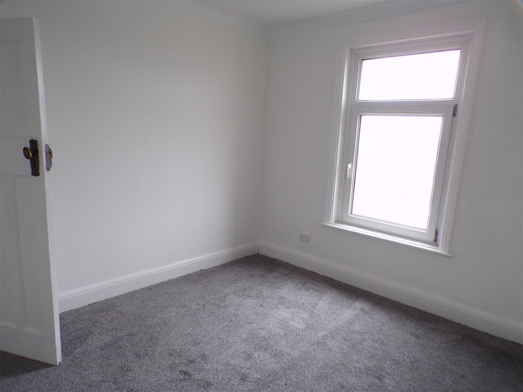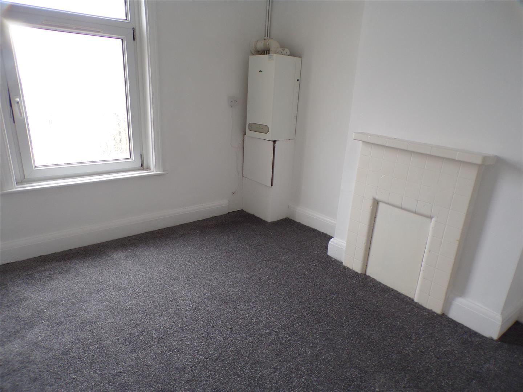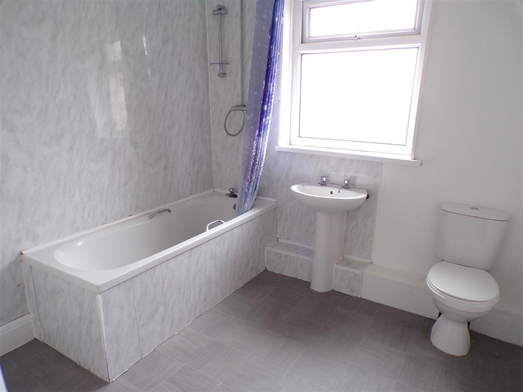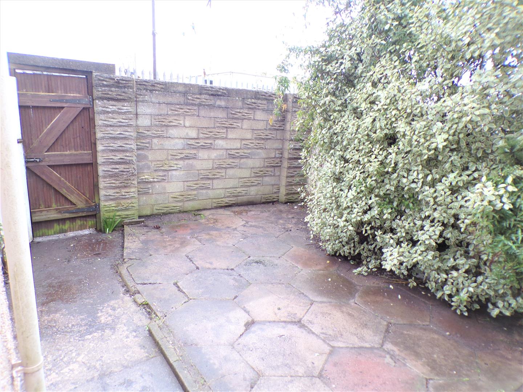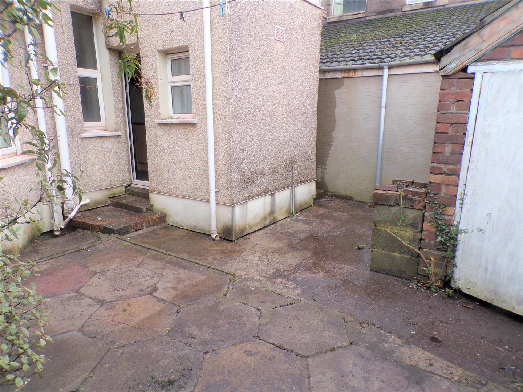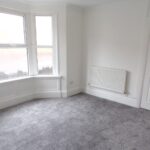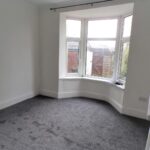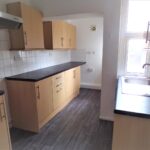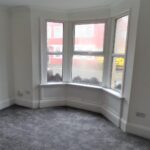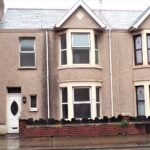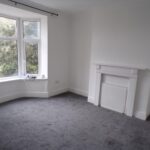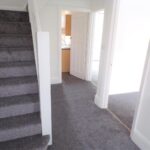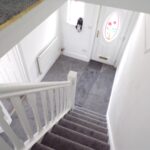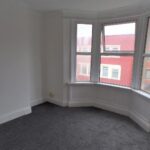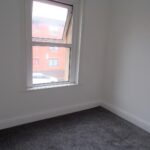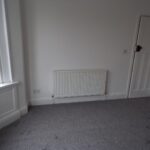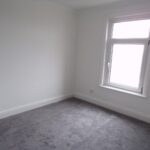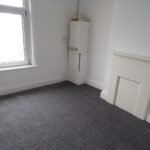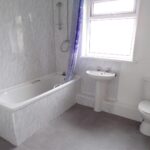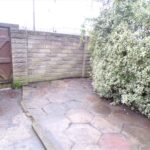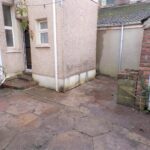Talbot Road, Port Talbot
Property Features
- NEWLY DECORATED THROUGHOUT
- BRAND NEW FLOORING THROUGHOUT
- TWO RECEPTION ROOMS
- THREE BEDROOMS
- END TERRACE WITH SIDE GATE GATE ACCESS
- ENCLOSED COURTYARD GARDEN
Property Summary
There is a small enclosed courtyard garden to the rear with rear gate access to the rear lane. the property also benefits from a side gate access to the rear garden. To arrange a viewing please call the office on 01639 760033.
Full Details
GROUND FLOOR
Entrance Hallway
Entrance via uPVC front door into hallway, brand new fitted carpet, newly decorated emulsion walls, coving to the ceiling, picture rail, radiator, stain glass window to the front, stairs to first floor.
1st Reception (3.85 x 3.5)
Large front facing Upvc double glazed bay window, brand new fitted carpet, newly decorated emulsion walls with coving to the ceiling, radiator, central light.
2nd Reception (3.50 x4.30)
Large rear facing uPVC double glazed bay window, brand new fitted carpet, newly decorated emulsion walls with coving to ceiling, radiator, central light, feature fireplace.
Kitchen (4.70m x 2.30m)
Combination of wall and base units in Beech effect with contrasting laminate work surface, tile splash back, stainless steel sink with drainer, space for cooker, space for fridge/freezer, Side facing uPVC door giving access to the rear and side facing uPVC double glazed window, brand new fitted vinyl flooring.
FIRST FLOOR
Stairs and Landing
Brand new fitted carpet to the stairs and landing, doors leading to other rooms.
Bathroom (2.50m x 2.60m)
Brand new vinyl floor, newly decorated emulsion walls, radiator, rear facing uPVC double glazed window with opaque glass,, W.C., Pedestal wash hand basin with tile splash back, shower over panelled bath.
Bedroom One (3.90m x 3.10m)
Large front facing uPVC double glazed bay window, brand new fitted carpet, newly decorated emulsion walls with coving to ceiling, radiator, central light.
Bedroom Two (3.80m x 3.10m)
Large rear facing Upvc double glazed window, brand new fitted carpet, newly decorated emulsion walls with coving to ceiling, radiator, central light.
Bedroom Three (2.60m x 2.30m)
Front facing Upvc double glazed window, brand new fitted carpet, newly decorated emulsion walls with coving to ceiling, radiator, central light.
EXTERNAL
Rear Garden
There is a low maintenance fully enclosed courtyard garden with side and rear gate access.
Front Garden
Pathway to front door with small enclosed frontage and side gate access to rear garden.

