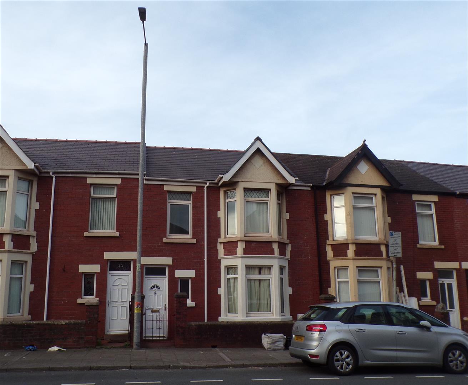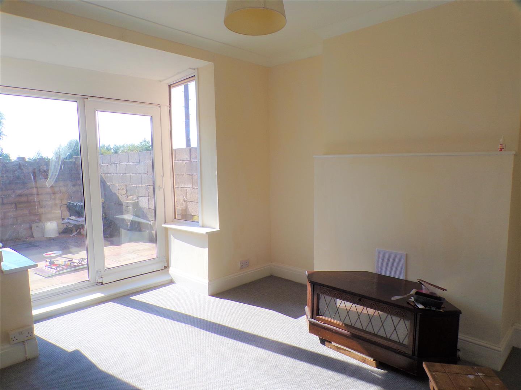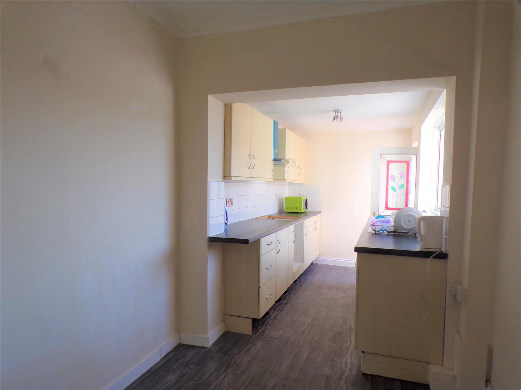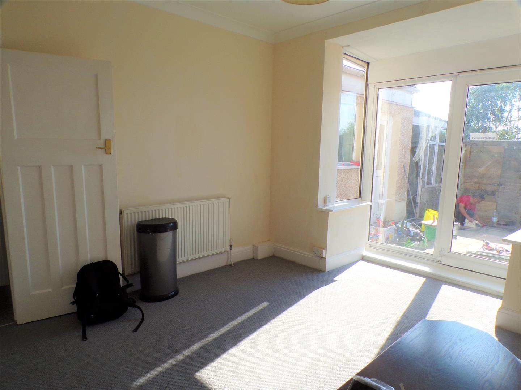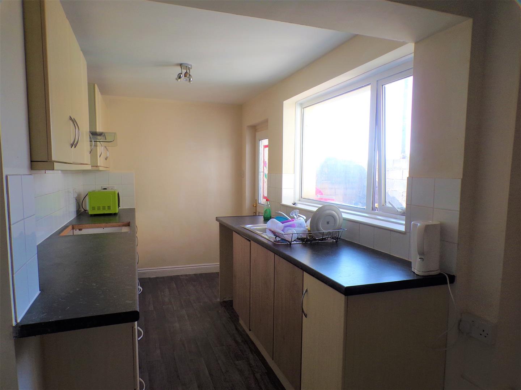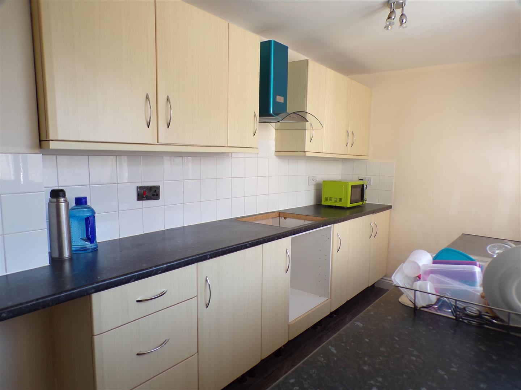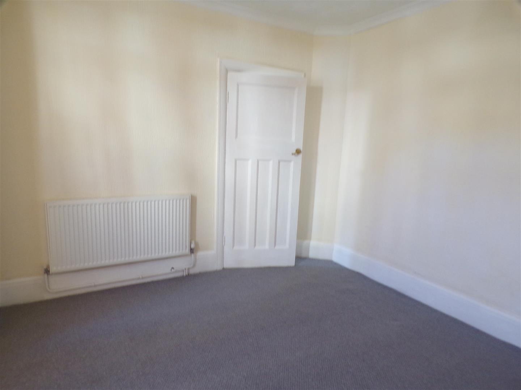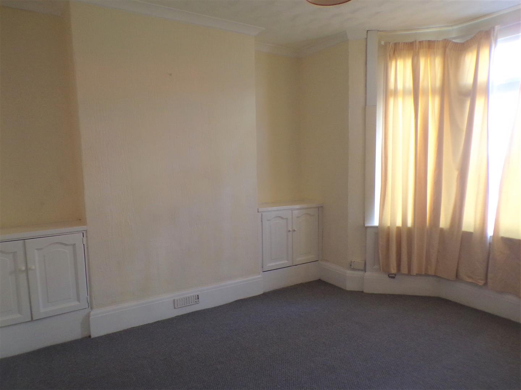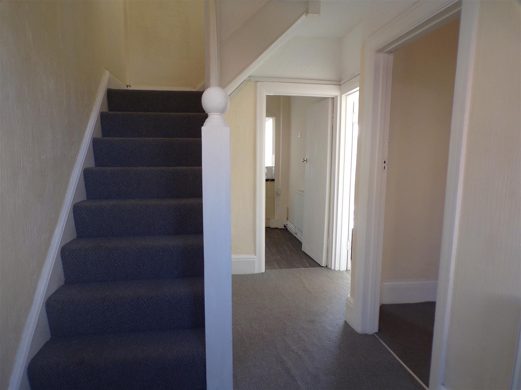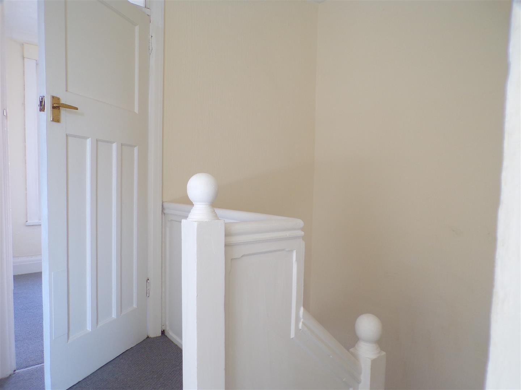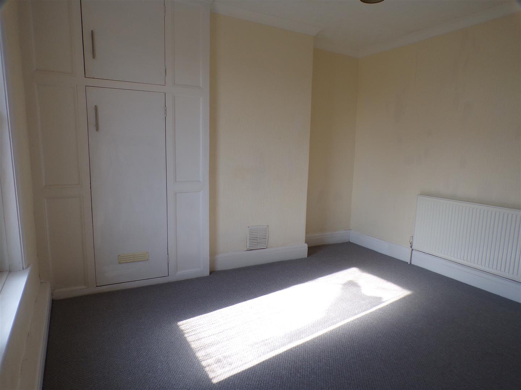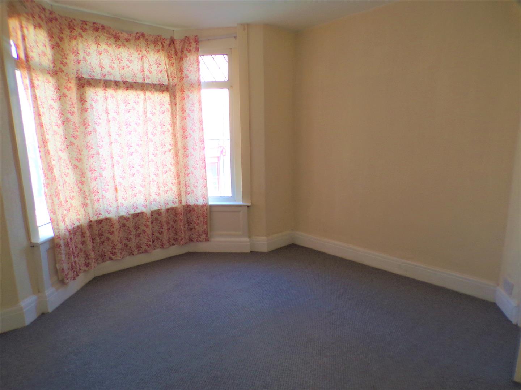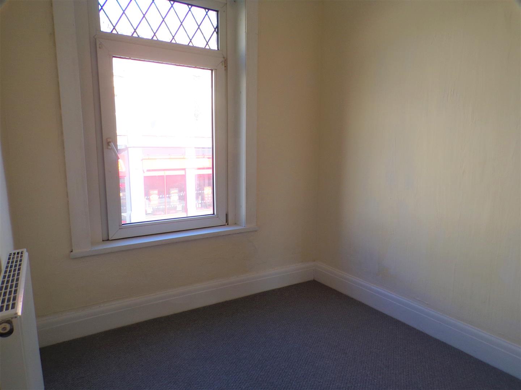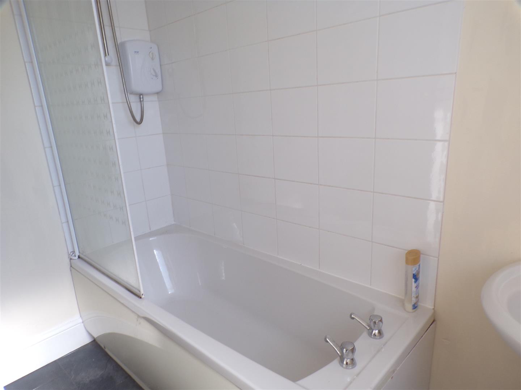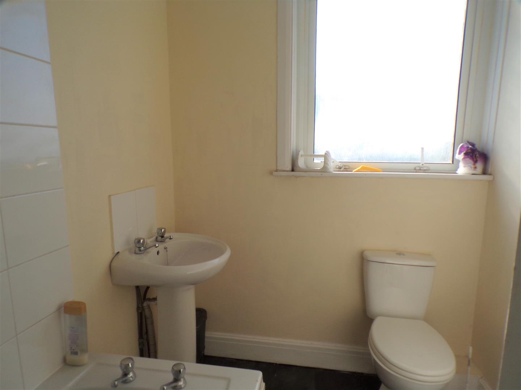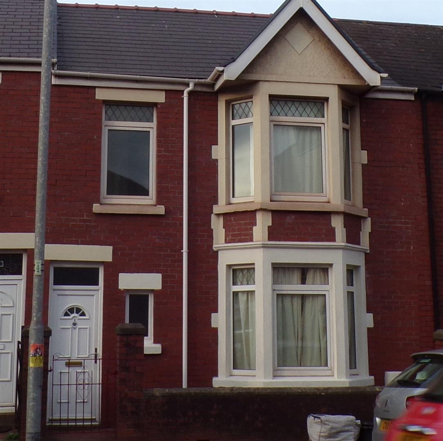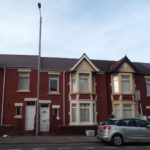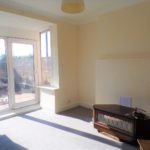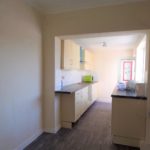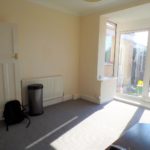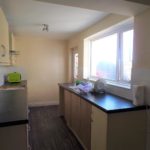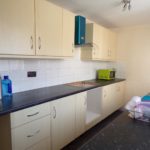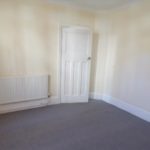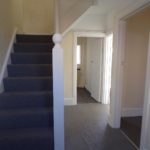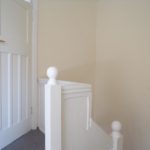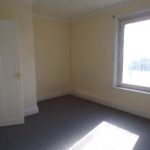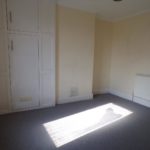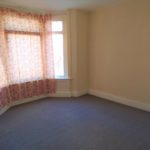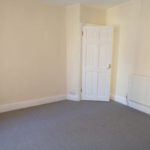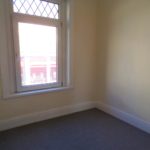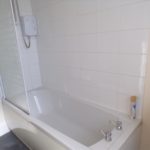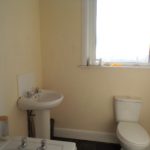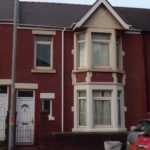Talbot Road, Port Talbot
Property Features
- SOUGHT AFTER AREA
- TWO RECEPTION ROOMS
- THREE BEDROOMS
- WITHIN WALKING DISTANCE OF TRAIN STATION
- IDEAL INVESTMENT
- NO FORWARD CHAIN
Property Summary
Full Details
GROUND FLOOR
Entrance Hallway
PVC front door into spacious hallway, with carpet to the floor, artex and emulsion walls and ceiling. Central light, window to the front of the property, radiator. Understair storage, access to both reception rooms and kitchen. Stairs leading to the first floor.
Front Reception Room (3.898 x 3.874)
Carpet to the floor, emulsion walls, artex to the ceiling, central light, radiator.
Rear Reception Room (4.512 x 3.541)
Carpet to the floor, emulsion walls and ceiling, central light, radiator, power points. Patio door giving access to the rear garden.
Kitchen (2.292 x 6.105)
Vinyl to the floor with part tiled and emulsion walls. Fitted wall and base units with laminate worktops, space for washing machine, space for integrated hob and oven, space for fridge freezer, extractor hood, single sink, space for dining table and chairs. Window to the rear of the property and rear door giving access to the garden.
FIRST FLOOR
Stairs and Landing
Carpet to the floor, emulsion and artex walls and ceiling, central light, access to the three bedrooms and bathroom.
Bedroom (3.848 x 3.673)
Carpet to the floor, emulsion walls and ceiling, radiator, central light, window overlooking the front of the property, power points.
Bedroom (3.621 x 3.657)
Carpet to the floor, papered and emulsion walls, central light, radiator, window over looking the rear garden, power points. Cupboard housing boiler.
Bedroom (2.193 x 2.206)
Carpet to the floor, emulsion artex walls and ceiling, central light, window to the front of the property, power points, radiator.
Bathroom (2.631 x 1.739)
Fully fitted bathroom suite with low level w.c., pedestal wash basin, bath with shower over, shower screen, laminate tiles to the floor, window to the rear of the property.
OUTSIDE
Front Garden
Walled front garden with gate and pathway leading to the front door.
Rear Garden
Fully enclosed courtyard with gate giving access to the rear lane. Storage area.

