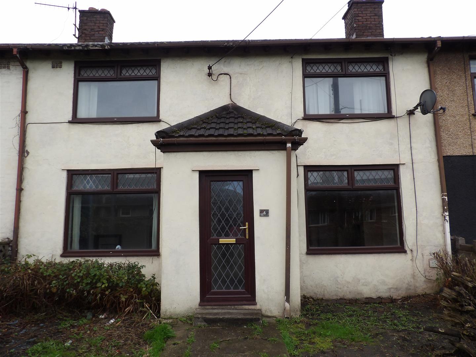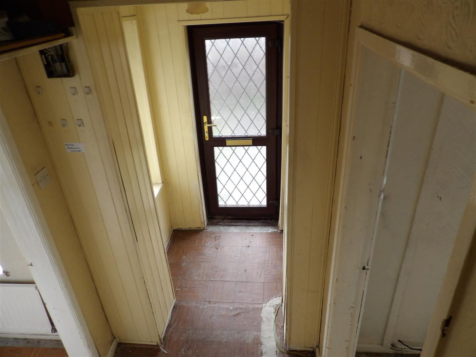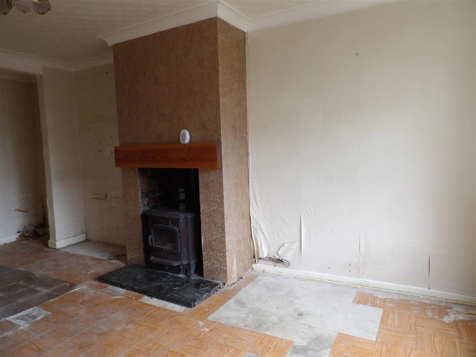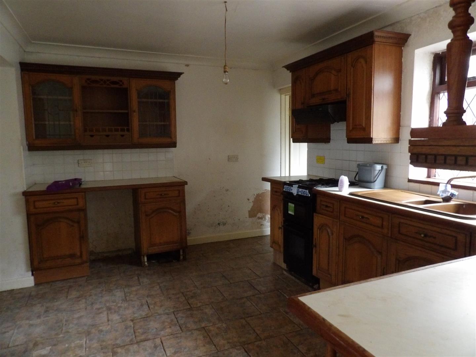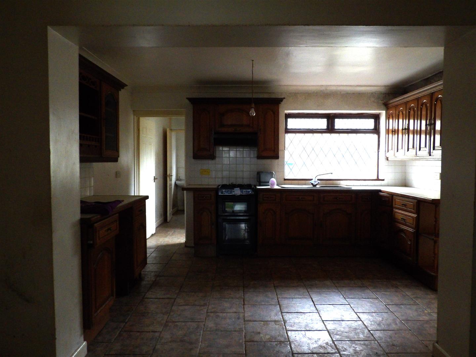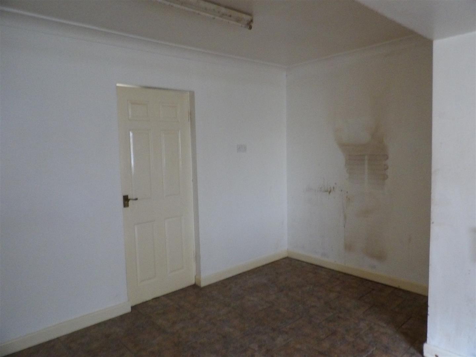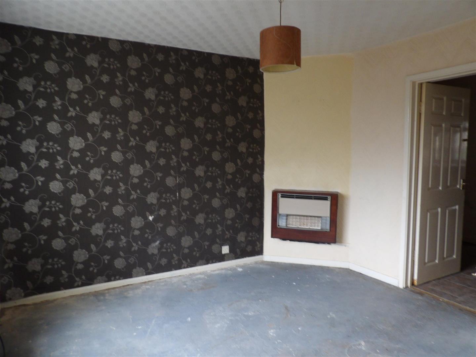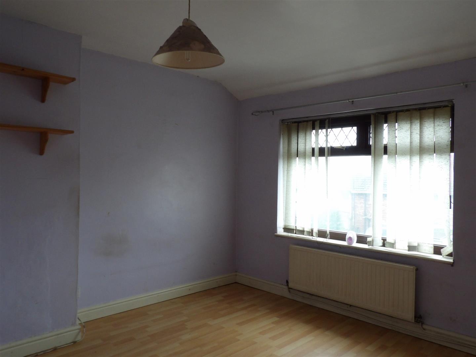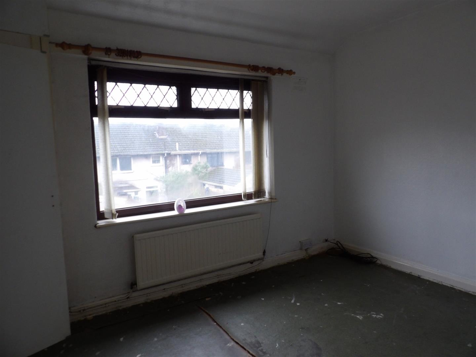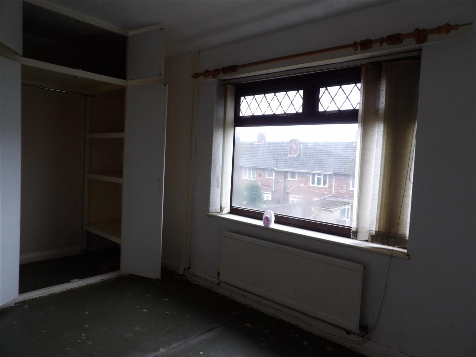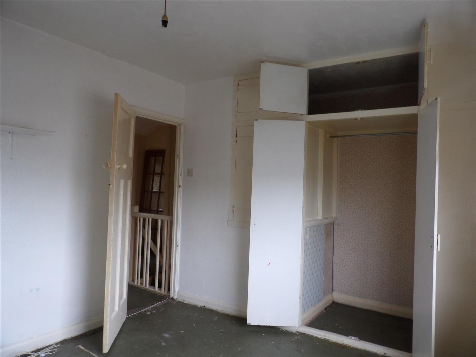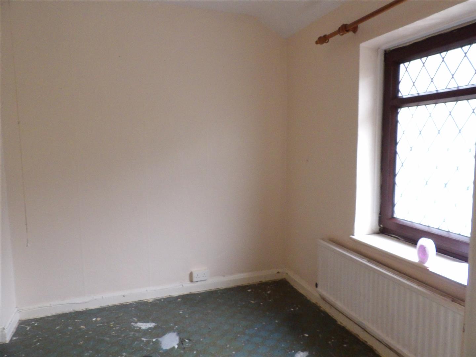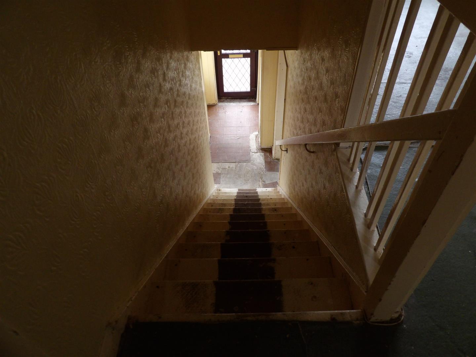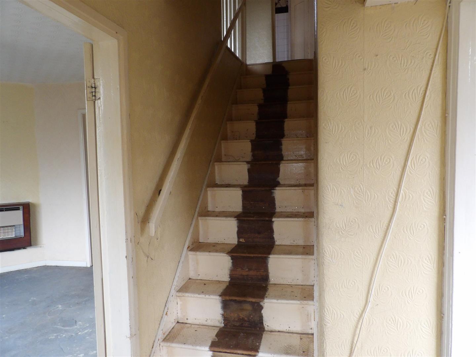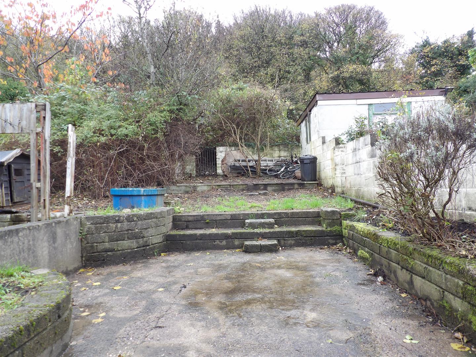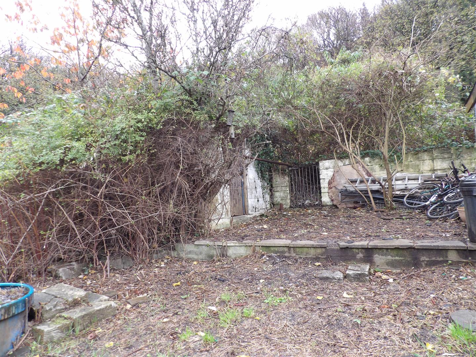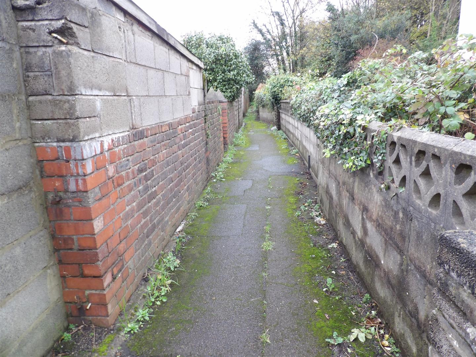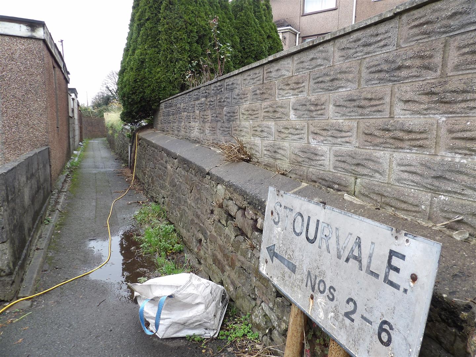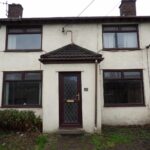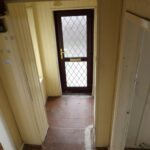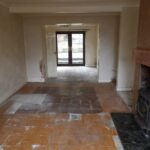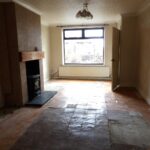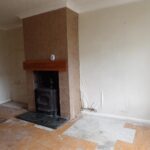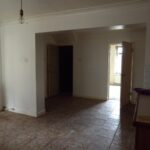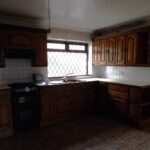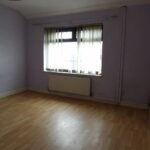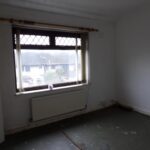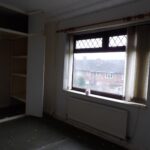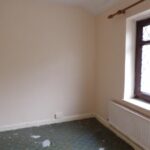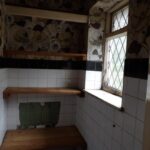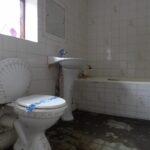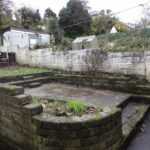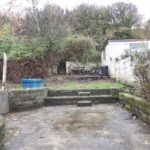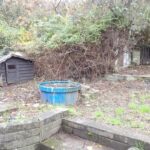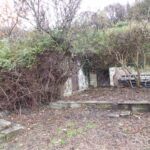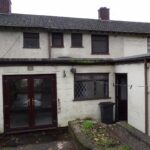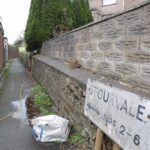Stour Vale, Port Talbot
Property Features
- THREE RECEPTION ROOM
- FULL RENOVATION NEEDED
- UTILITY ROOM
- SPACIOUS KITCHEN AND DINING AREA
- FULLY ENCLOSED REAR GARDEN
- NO PARKING
Property Summary
We are acting in the sale of the above property and have received an offer of £69,000 on the above property.
Any interested parties must submit any higher offers in writing to the selling agent before exchange of contracts takes place.
ARE YOU LOOKING FOR A PROPERTY WHICH NEEDS RENOVATION......LOOK NO FURTHER......... Three reception rooms, spacious kitchen/diner, utility room, downstairs w.c, three bedrooms and first floor bathroom. This double fronted mid terraced property also offers front and rear gardens. No parking at the property. To arrange a viewing please call Pennaf Premier on 01639 760033.
Full Details
GROUND FLOOR
Entrance via front door leading into porch area.
Porch
Wooden panel wall with tiles to the ceiling.
Hallway
Papered walls and ceiling. Stairs leading to first floor and access to both reception rooms.
Reception Room One (5.888 x 3.451)
Papered ceiling and walls, central light, fireplace, radiator, opens through to another reception area. Window overlooking the front garden.
Reception Room Two (2.724 x 2.988)
Open through from reception room one with papered ceiling and papered walls. Doors opening out onto the rear garden.
Kitchen (4.041 x 2.980)
Fully fitted wall and base units with one half sink and drainer, mixer taps, free standing cooker, window overlooking the rear garden, opens through to the dining area. Access to the utility room.
Dining Area (4.305 x 2.052)
Continuation from the kitchen, emulsion walls, strip light, storage, access to the front reception room.
Reception Room Three (3.279 x 3.408)
Papered walls and ceiling, fire, radiator, central light, window overlooking the front garden.
Utility Room (2.427 x 1.754)
Plumbing for washing machine and space for a tumble dryer, rear door giving access to the rear garden. Access to downstairs w.c.
Cloakroom (1.027 x 1.759)
Downstairs w.c., with sink, light.
FIRST FLOOR
Landing
Stairs leading to the first floor, loft access, storage cupboard, window to the rear of the property.
Bedroom (3.537 x 4.931 (widest point))
Papered and emulsion walls, light, radiator, window overlooking the front garden.
Bedroom (3.367 x 2.911)
Papered walls, central light, radiator, storage cupboards, window overlooking the front of the property.
Bedroom (2.723 x 2.482)
Papered walls, central light, radiator, window overlooking the rear garden.
EXTERNAL
Rear Garden
Fully enclosed spacious rear garden. Patio area and tiered garden.
Bathroom
Tiles to wall, artex to ceiling, w.c., hand basin, bath, shower cubicle. Cupboard housing water tank. Window to rear of the property.
Front Garden
Garden area on either side of the pathway leading to the front door of the property.
OTHER INFORMATION
No parking directly by the property, small lane leads to the front of the property.

