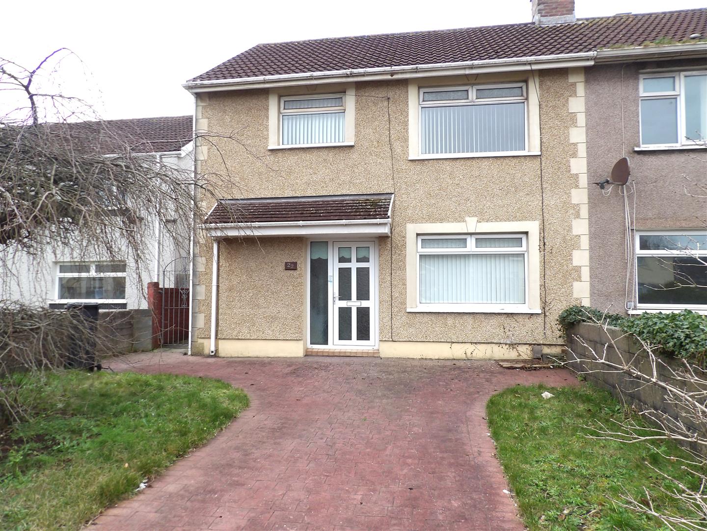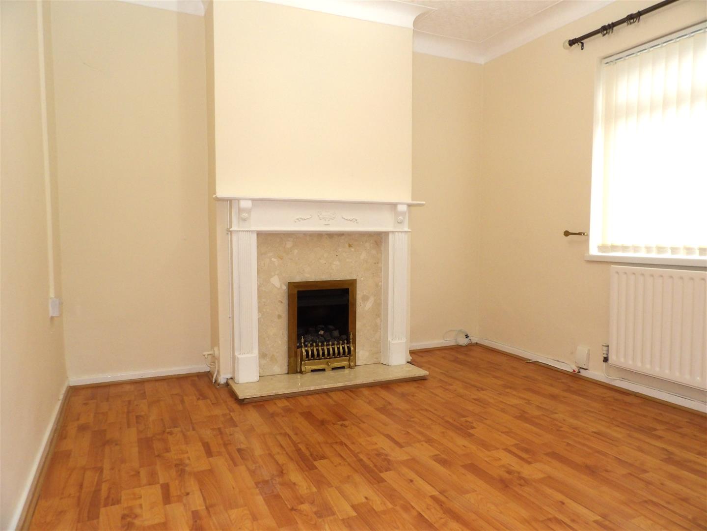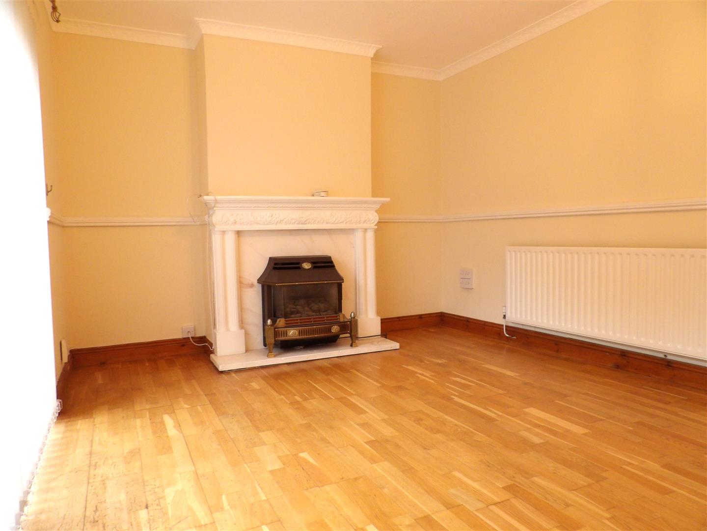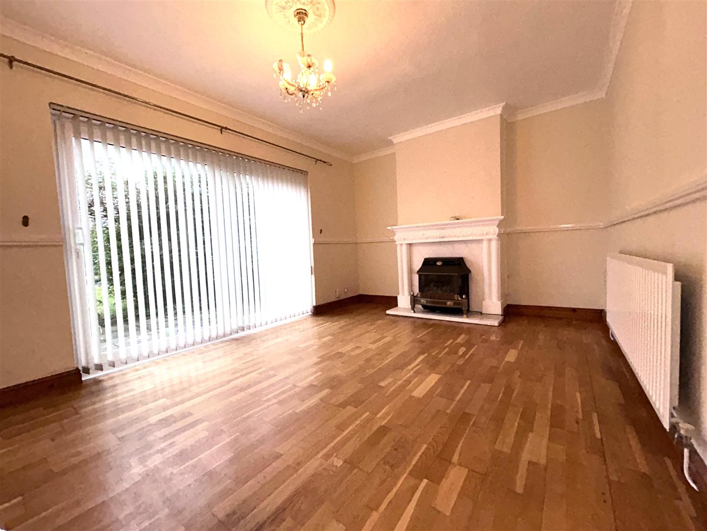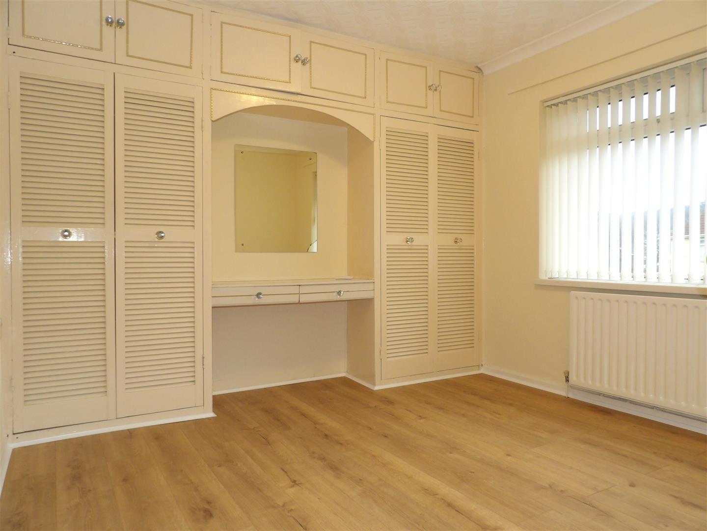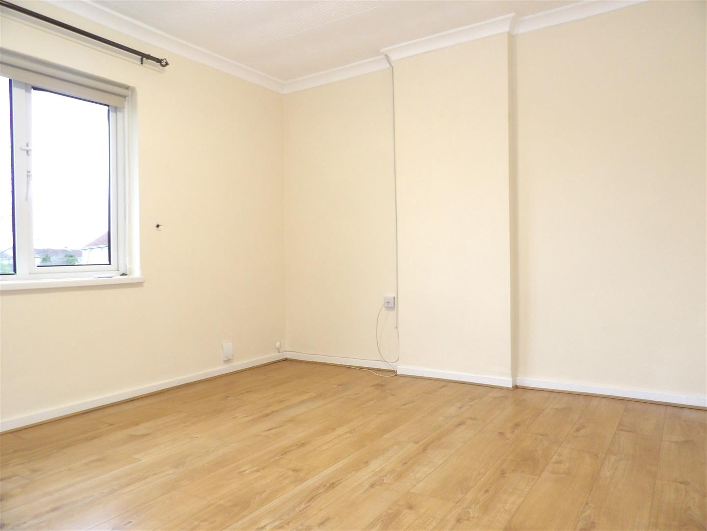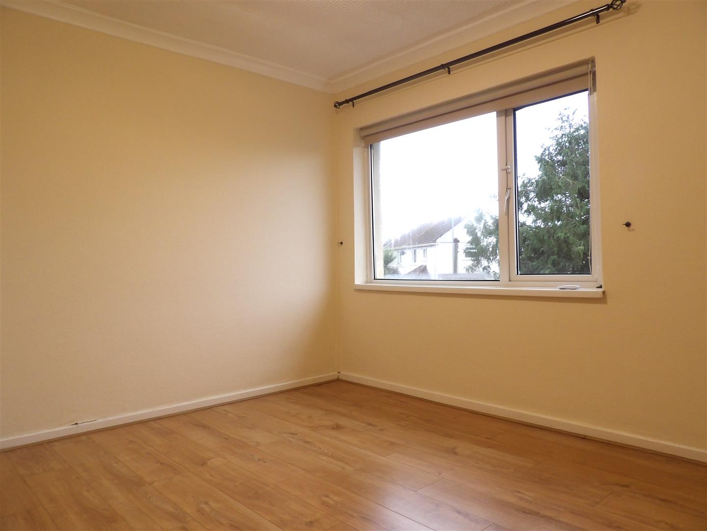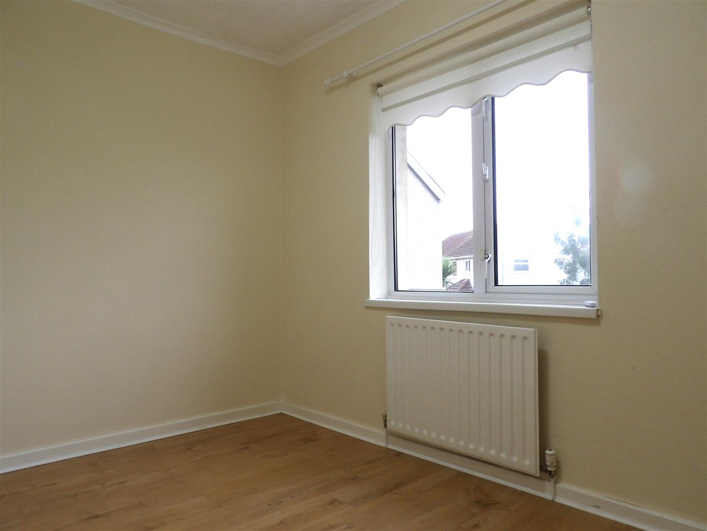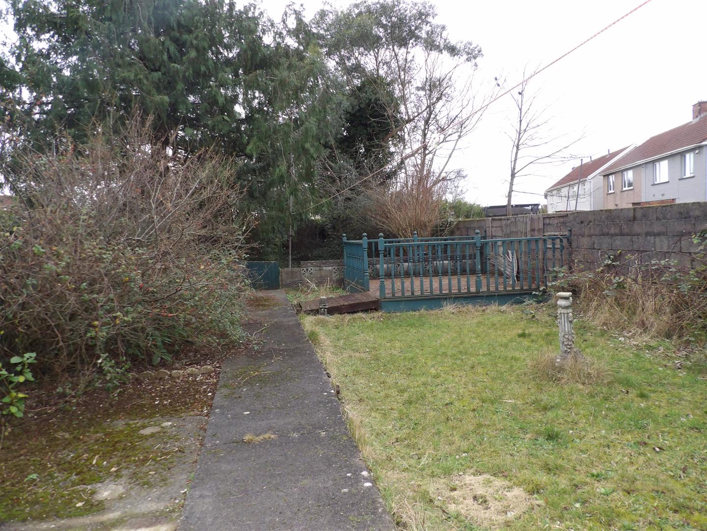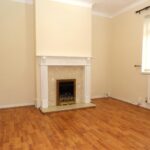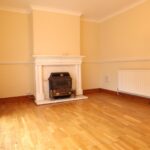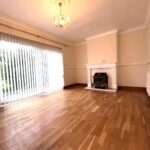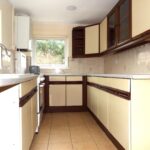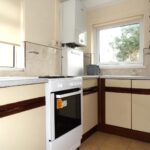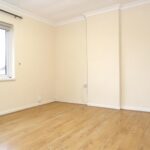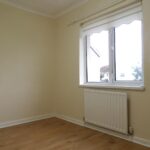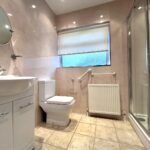Southdown View, Port Talbot
Property Features
- THREE BEDROOMS
- TWO RECEPTION ROOMS
- IDEAL LOCATION
- GAS CENTRAL HEATING
- DOUBLE GLAZED WINDOWS
- OFF ROAD PARKING
Property Summary
Pennaf Premier Properties are pleased to offer for let this three bedroom property in the Sandfields area of Port Talbot. The property briefly comprises of an entrance hallway, two reception rooms, kitchen to the ground floor with three bedrooms and a family bathroom to the first floor. Large garden to the rear with side access. Driveway to the front of the property. One months rent payable £875.00 and a bond of £875.00 payable. To arrange a appointment to view please call 01639 760 033. Viewing is by appointment only.
Full Details
GROUND FLOOR
Entrance Hallway
Upvc front door, laminate flooring, skirting, emulsion over papered walls, artex ceilings, dado rail, radiator, wall light, stairs to first floor, storage cupboard housing meters, smoke alarm.
Reception Room
Door, laminate flooring, skirting, emulsion over papered walls, artex ceiling, radiator, light fitting, upvc window to front, curtain pole, vertical blinds, power points, fire and fireplace surround.
Living Room
Door, laminate flooring, skirting, emulsion walls, artex ceiling, dado rail, light fitting, upvc patio doors to rear, curtian pole, vertical blinds, power points, fire and fireplace surround.
Kitchen
Door, tiled flooring, skirting, part papered walls, part emulsion, artex ceiling, radiator, spot lights, upvc window to rear and side, roller blinds, power points, boiler, wall and base units, drawers, oven, work top, sink & drainer, tiled splash back, upvc back door.
FIRST FLOOR
Stairs & Landing
Carpet to stairs and landing, emulsion over papered walls, artex ceiling, dado rail, hand rail, upvc window to front, vertical blinds, light fitting, storage cupboards, smoke alarm, attic access.
Bedroom One
Door, laminate flooring, skirting, emulsion over papered walls, artex ceiling, radiator, light fitting, upvc window to front, vertical blinds, power points, fitted wardrobes.
Bedroom Two
Door, laminate flooring, skirting, emulsion over papered walls, artex celing, radiator, light fitting, upvc window to rear, curtain pole, roller blind, power points.
Bedroom Three
Door, laminate flooring, skirting, emulsion over papered walls, artex ceiling, radiator, light fitting, upvc window to rear, roller blind, power points.
Family Bathroom
Door, tiled flooring, respertex walls, respertex ceiling, spot lights, w.c., wash hand basin, shower, shower enclosure, upvc window to side, roller blind, extractor fan, radiator, cabinet, toilet roll holder, towel rail, soap dish.
OUTSIDE
Rear Garden
Enclosed rear garden with patio area with grass to sides, shrubs to sides, pathway leading to decking area. Gate at side for access.
Front Garden
Fully enclosed front garden with steel gates, parking space for one car. Grass and shrubs at sides.

