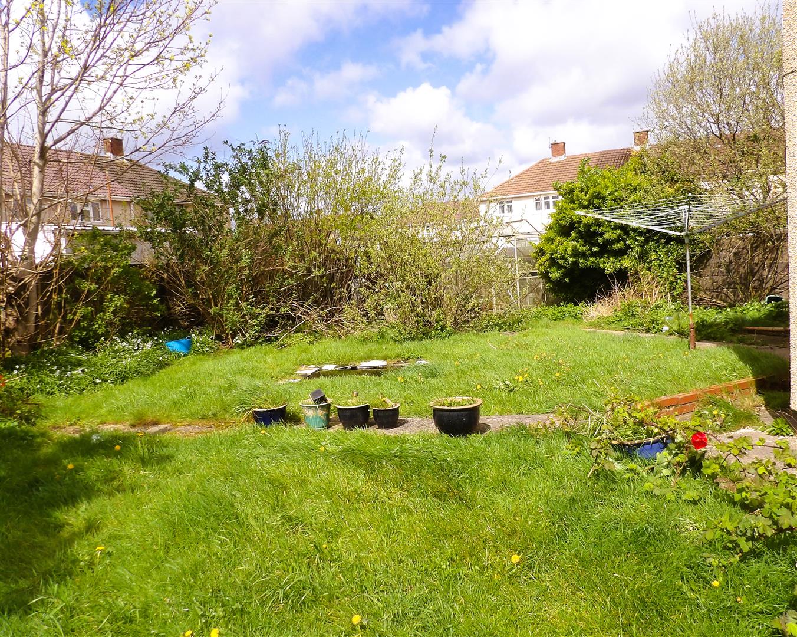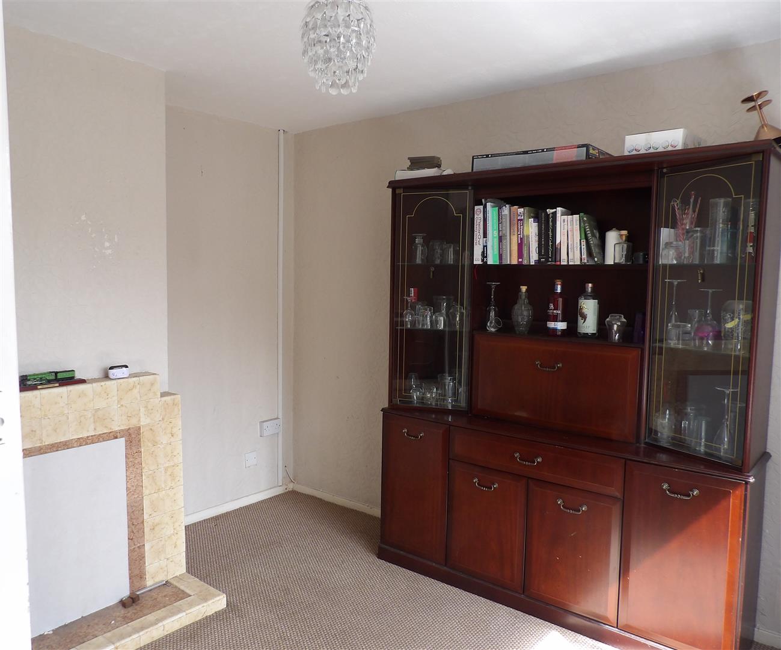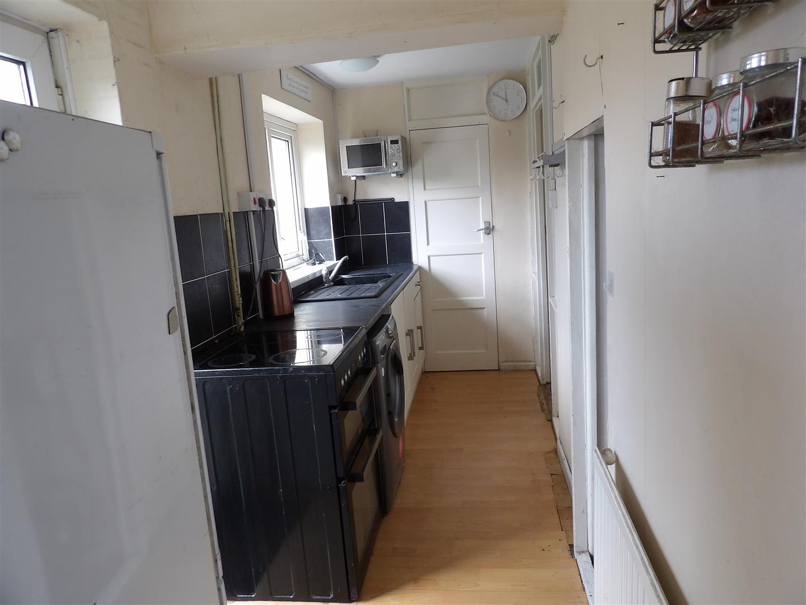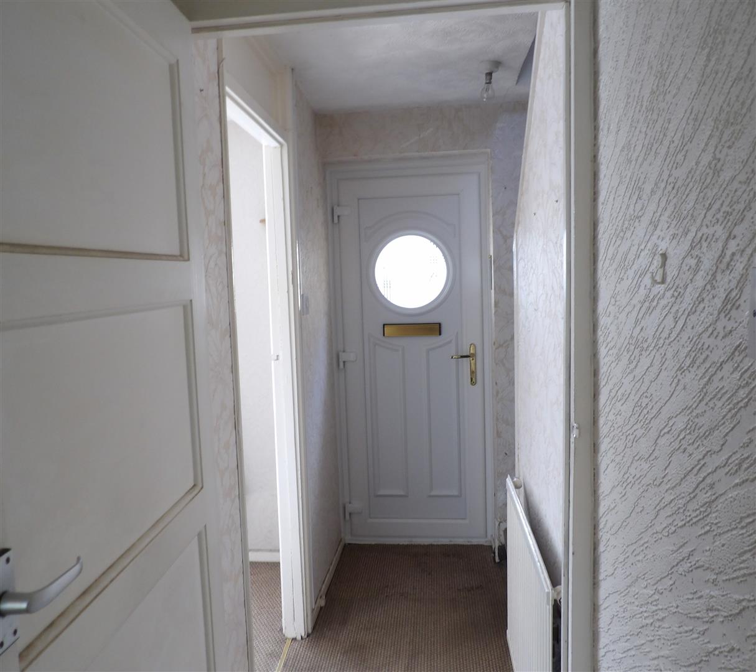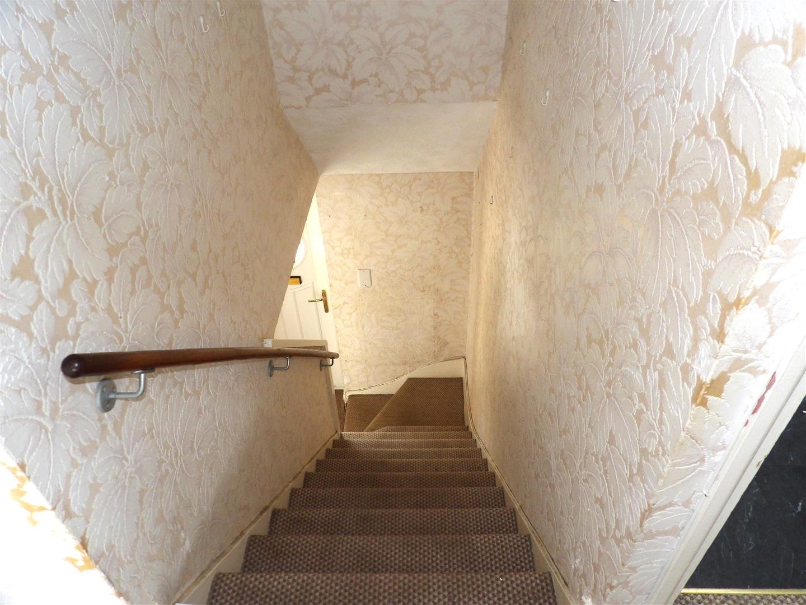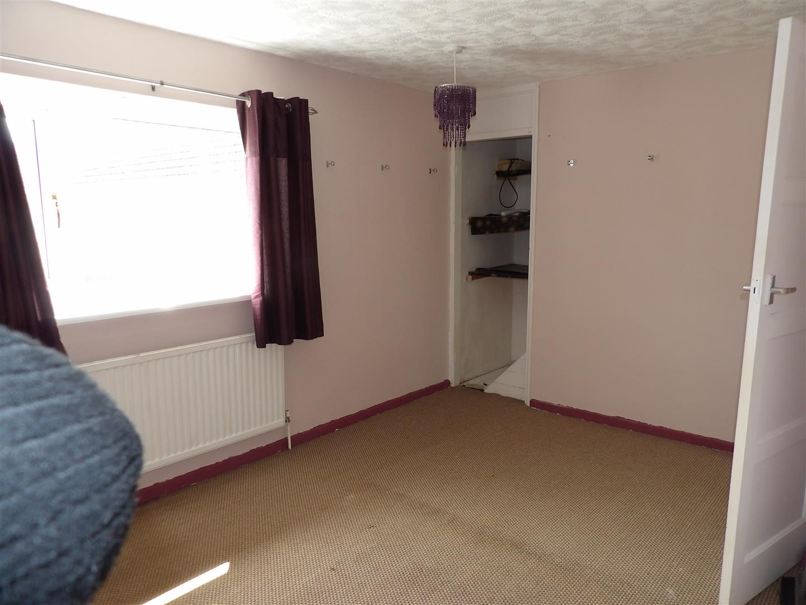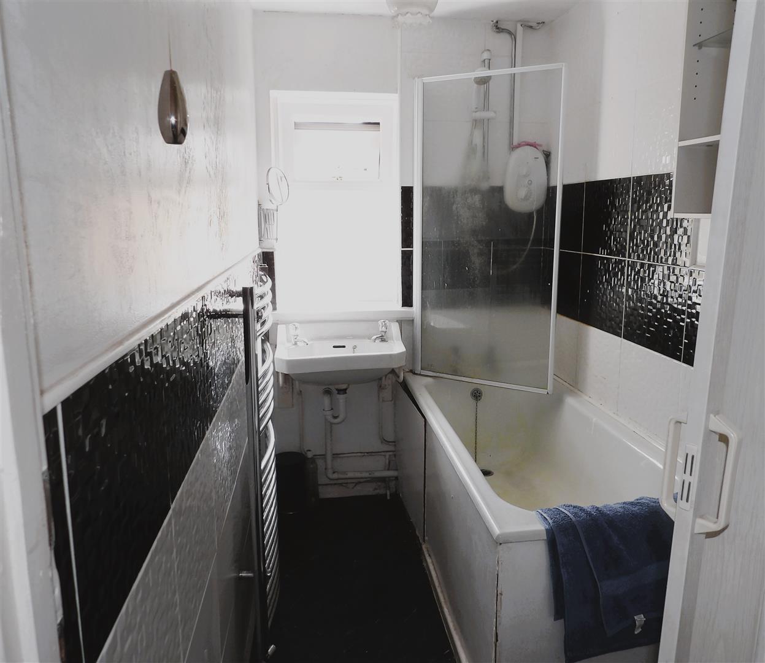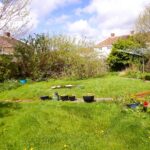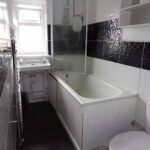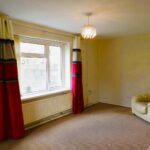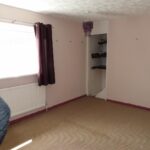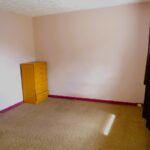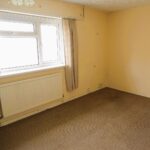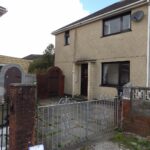Southcross Way, Port Talbot
Property Features
- THREE BEDROOM END TERRACED
- TWO RECEPTION ROOMS
- OFF ROAD PARKING
- LARGE REAR GARDEN
- UPVC DOUBLE GLAZED
- GAS HEATING
- FREEHOLD
- QUIET CUL-DE-SAC
- NO ON GOING CHAIN
Property Summary
Ideal for any first time buyer or a perfect family home in a friendly neighbourhood. NO FORWARDING CHAIN.
To book an appointment please call the PENNAF PREMIER sales office on 01639 760033.
Full Details
GROUND FLOOR
Entrance Hallway
UPVC double glazed door to entrance hallway, stairs leading to first floor.
Reception Room One (3.413 x 3.119)
UPVC double glazed window to front of property. Papered ceiling and walls, central light fiitting, radiator, tiled feature fireplace, carpet.
Reception Room Two (4.950 x 2.668)
UPVC double glazed window to rear, papered ceiling and walls, central light, radiator, feature fire place with electric fire, carpet.
Galley Kitchen (4.360 x 1.533)
UPVC window and door to rear garden. Base units, laminate work surface, part tiled over work surface, plastered walls, plastic sink, space for cooker and fridge freezer, plumbed for washing machine. Large storage cupboard with light, under stair cupboard, vinyl flooring.
Cloakroom
UPVC window to rear, papered walls and ceiling, central light, low level W.C.
FIRST FLOOR
Stairs and Landing
Carpet to stairs and landing, handrail, papered walls and ceiling, access to loft, cupboard housing combination boiler serving domestic hot water and central heating.
Bedroom One (4.042 x 3.225)
UPVC double glazed window to front. papered walls and ceiling, light fitting, cupboard space over stair well, radiator, carpet.
Bedroom Two (3.817 x 2.686)
UPVc double glazed window to rear, papered walls and ceiling, light fitting, radiator, carpet.
Bedroom Three (2.624 x 2.473)
UPVC double glazed window to rear, papered walls and ceiling, central light, radiator, carpet.
Family Bathroom (2.571 x 1.147)
UPVC frosted glass double glazed window to front. Fully tiled over bath with shower and glass shower screen, half tiles and plaster to rest of walls, wash hand basin, low level W.C. Chrome towel radiator, vinyl floor tiles.
EXTERNAL
Front Garden
Gates leading onto driveway, wooden gate providing side access to rear garden.
Rear Garden
Large Enclosed Rear Garden: Step into the expansive rear garden, offering plenty of space for outdoor activities, gardening or simply relaxing in the sunshine. The enclosed garden provides privacy and security for children and pets to play freely. Mature trees and shrubs with greenhouse and shed.




