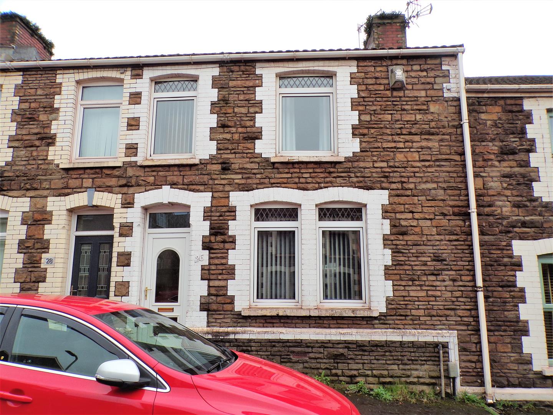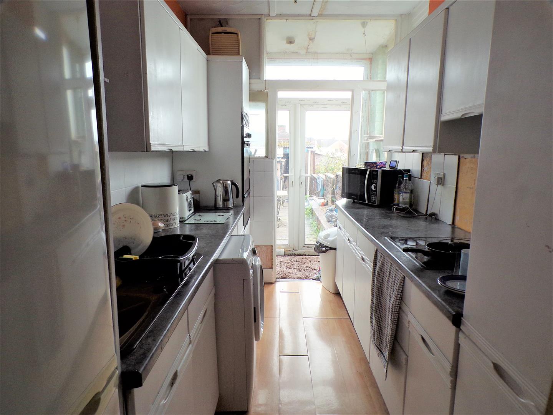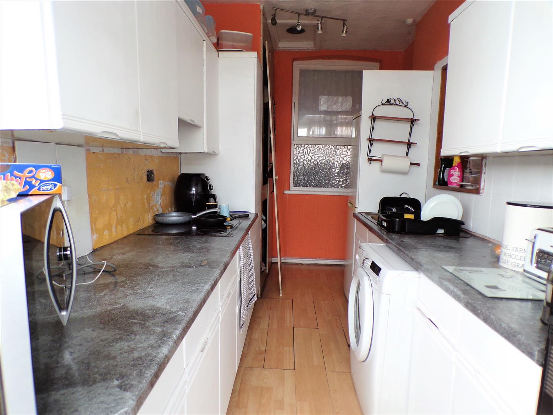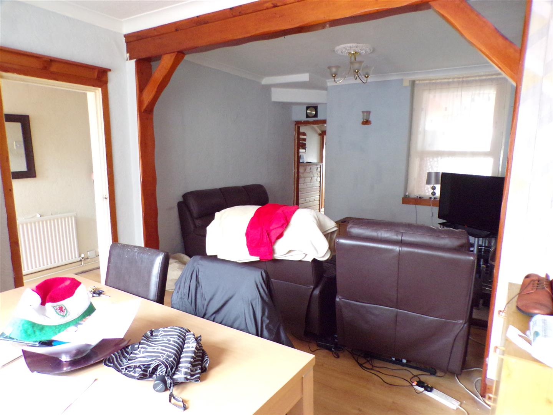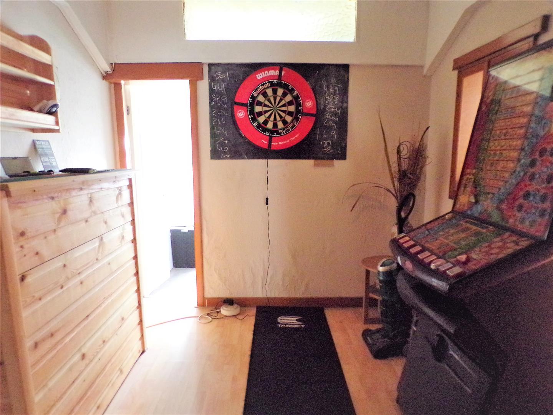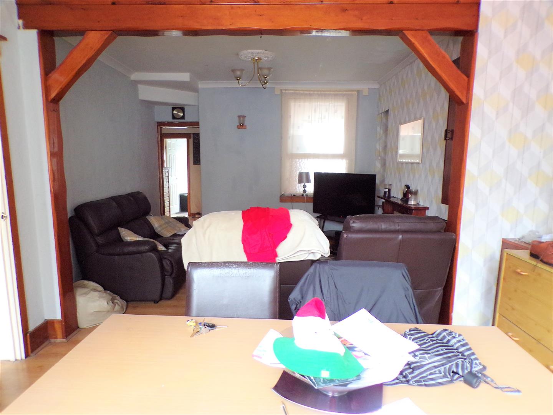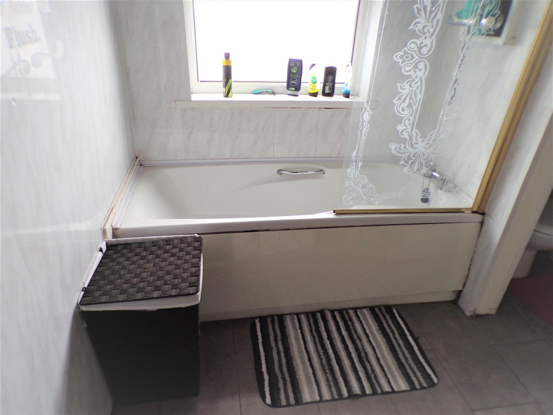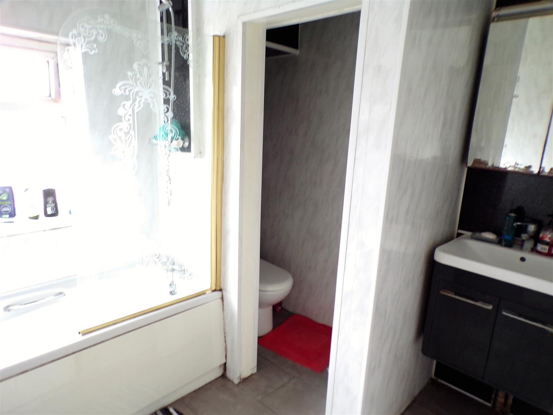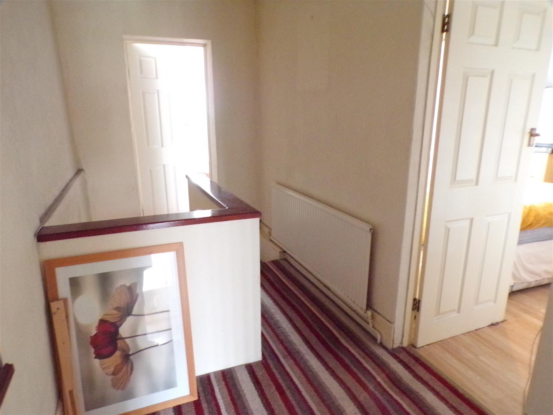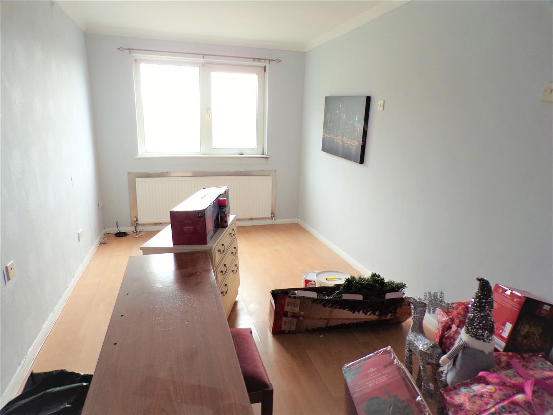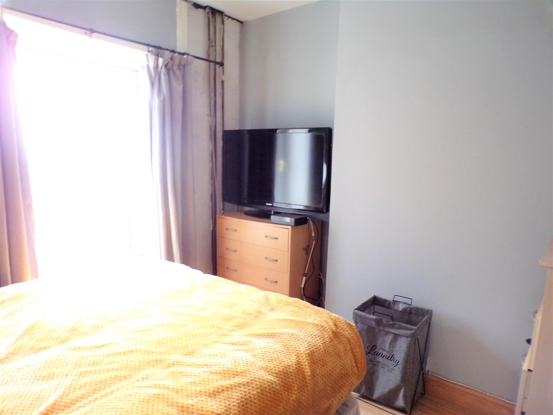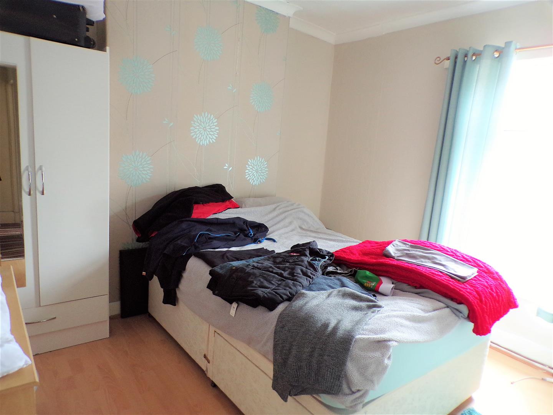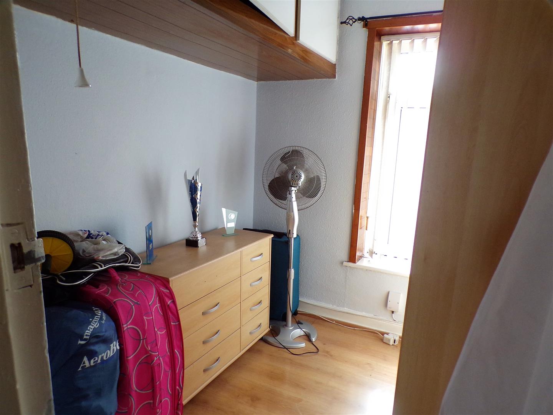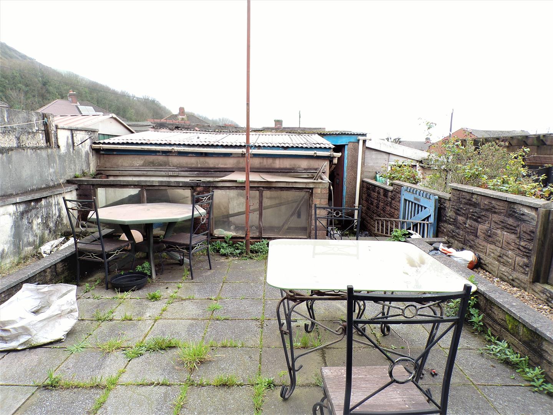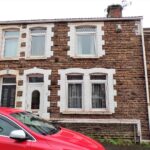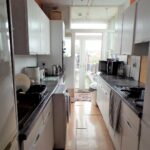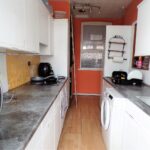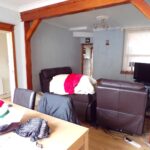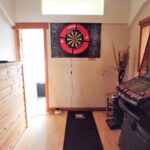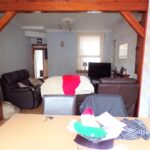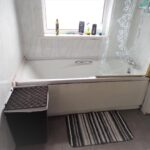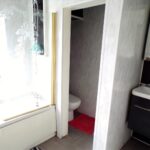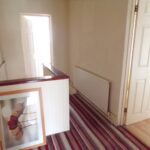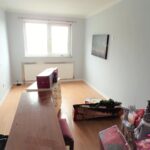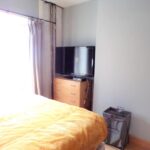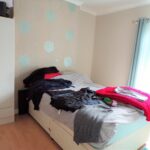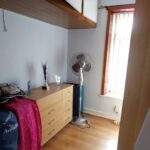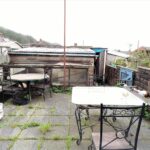Somerset Street, Port Talbot
Property Features
- LARGE THROUGH RECEPTION ROOM
- FOUR BEDROOMS
- DOWNSTAIRS BATHROOM
- WITHIN WALKING DISTANCE OF LOCAL AMENITIES OF TAIBACH
- LARGE OUTBUILDING
- TERRACE PROPERTY
Property Summary
The property briefly comprises of a hallway, large through reception room, dining room, kitchen and bathroom to the ground floor and four bedrooms to the first floor. The property benefits from a low maintenance rear garden and large outbuilding to the rear. Ideally located for the M4 commute.
To arrange a viewing please call Pennaf Premier on 01639 760033 or email info@pennafpremier.com.
Full Details
Entrance Porch
Entrance via Upvc front door into outer hallway. Tiled flooring, cladding walls.
Hallway
Laminate flooring, wallpaper walls, radiator, stairs to first floor, access to lounge.
Lounge (3.448 x 6.377)
Through reception room. Laminate flooring, wallpaper walls with coving to ceiling, two radiators, gas fire with fireplace surround, cupboard housing electrics, cupboard housing gas meter, front facing Upvc double glazed window with vertical blinds, internal glass pane overlooking kitchen, two central lights.
Dining Room (2.878 x 2.657)
Laminate flooring, wallpaper walls, radiator, central light, side facing window with obscure glass to kitchen, access to bathroom, side facing door to kitchen, under stair storage cupboard.
Kitchen (2.033x 4.703)
Wall and base units with laminate work tops, integrated electric oven, electric hob, space and plumbing for washing machine, space for fridge freezer, inset stainless steel sink and drainer with mixer tap, laminate flooring, cupboard housing heating tank, side facing Upvc double glazed window, opening to outer porch.
Utility Area
Space for tumble dryer, rear facing Upvc door and side facing Upvc double glazed window.
Stairs and Landing
Carpet to the stairs and landing, radiator, central light, access to other rooms.
Bedroom One (5.493 x 2.650)
Laminate flooring, wallpaper walls, radiator, rear facing Upvc double glazed window, central light.
Bedroom Two (2.962 x 3.377)
Laminate flooring, feature wallpaper wall, emulsion walls, radiator, front facing Upvc double glazed window, central light.
Bedroom Three (2.741 x 2.887)
Laminate flooring, feature wallpaper wall, rear facing Upvc double glazed window, radiator, central light.
Bedroom Four (1.963 x 2.427)
Laminate flooring, emulsion walls, radiator, central light, front facing Upvc double glazed window, loft access - boarded attic with pull down ladder and light.
Family Bathroom (2.282 x 2.571)
Panel bath with shower over, wash hand basin with mixer tap, separate W.C., tiled flooring, radiator, respatex walls, rear facing Upvc double glazed window.
EXTERNAL
Rear Garden
Rear garden laid to patio, side borders, outside tap, large outbuilding with pedestrian access to rear lane which has the potential to be a garage.

