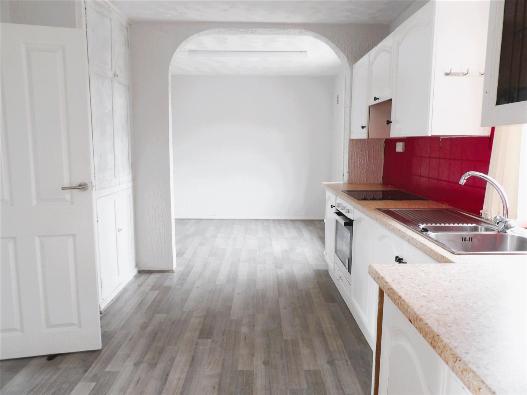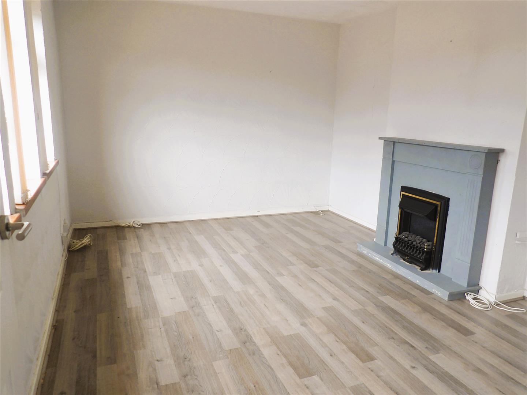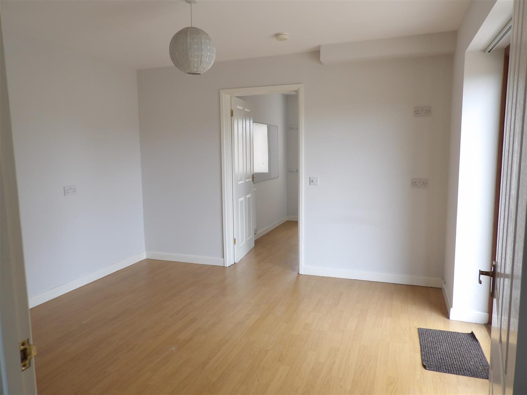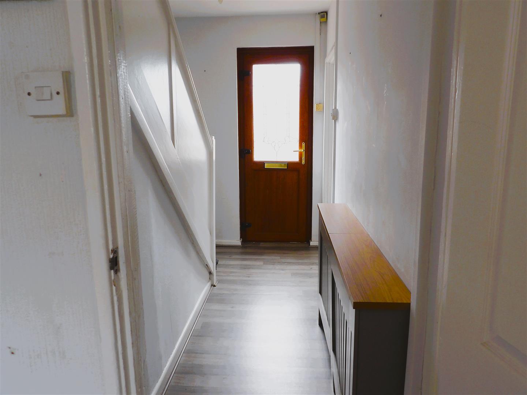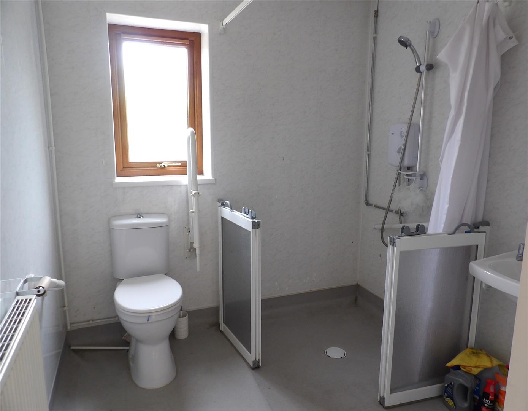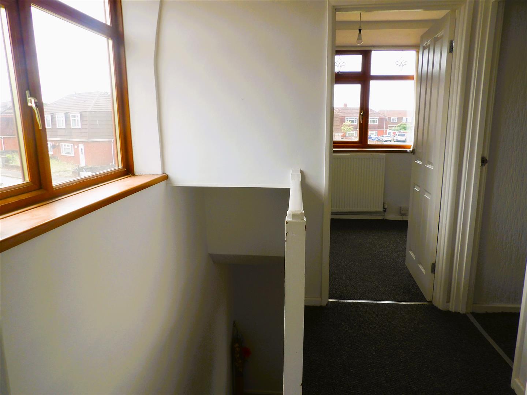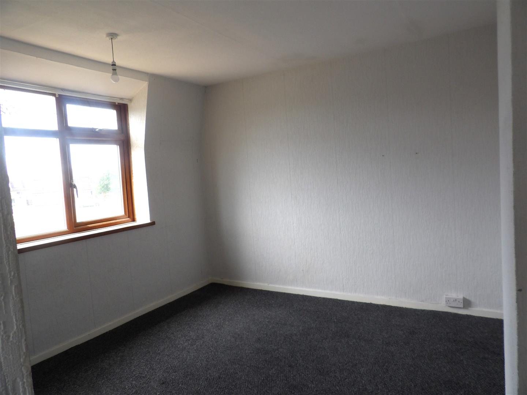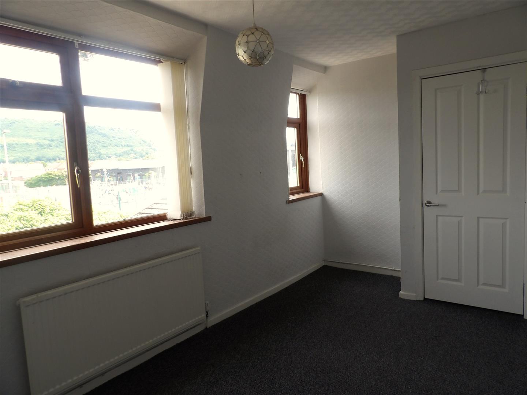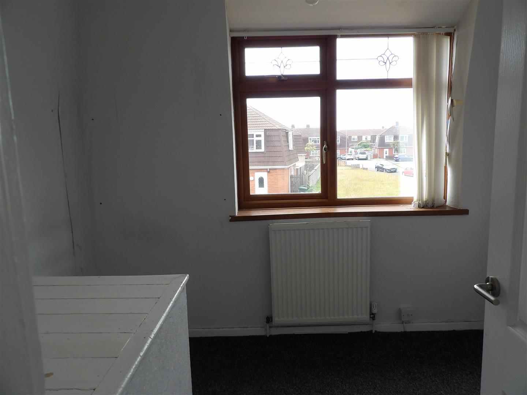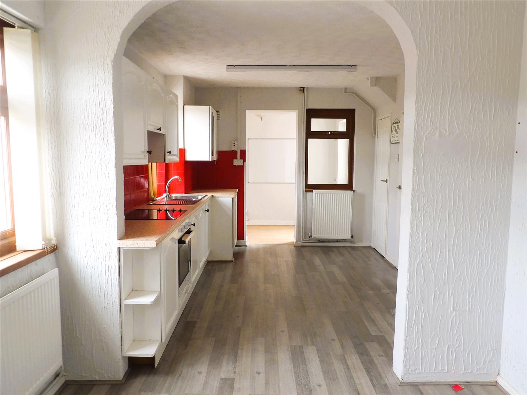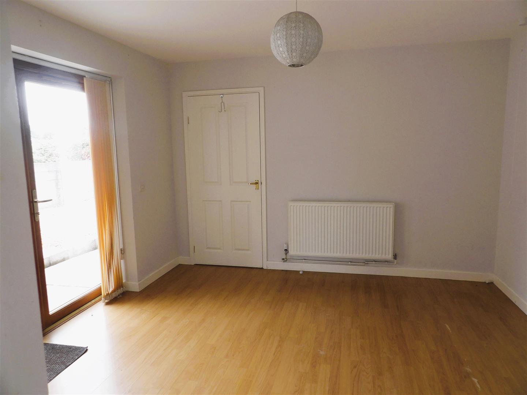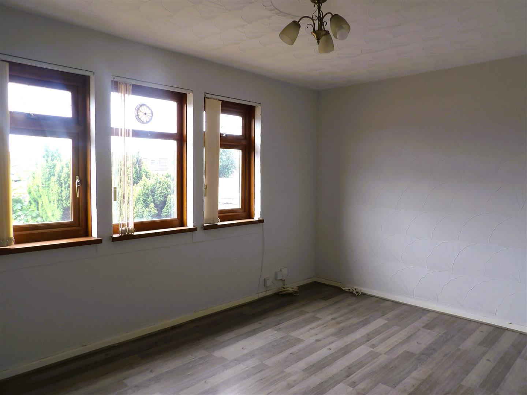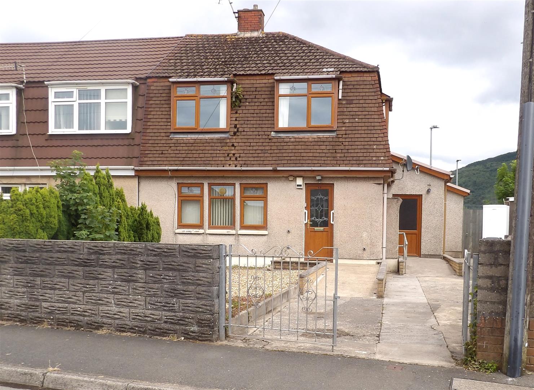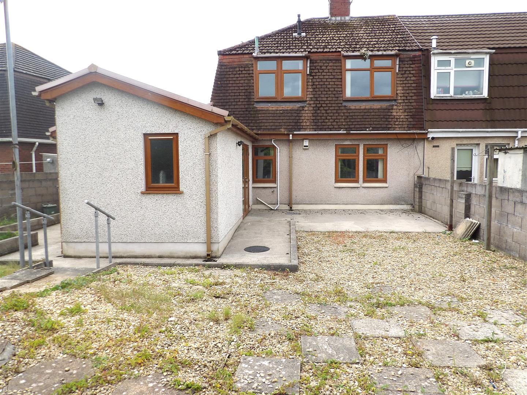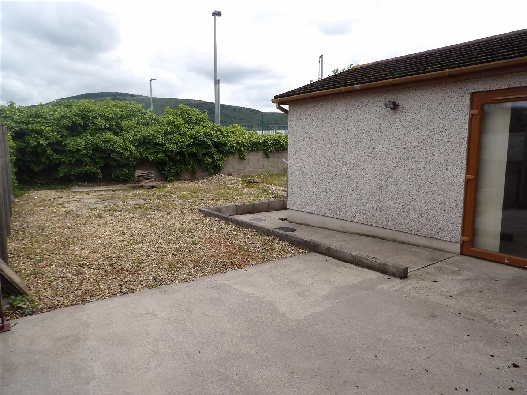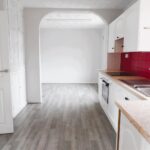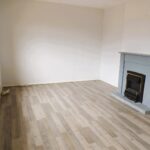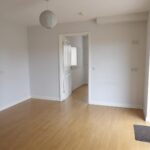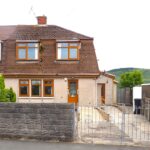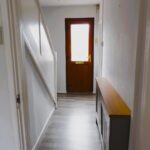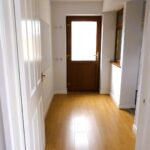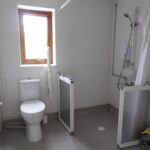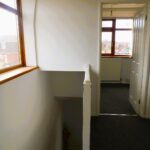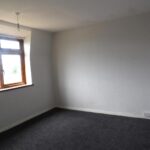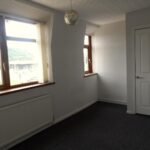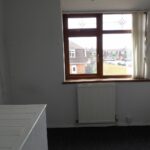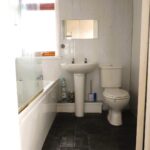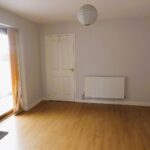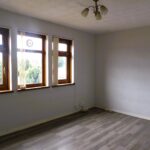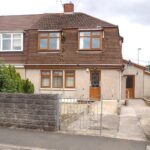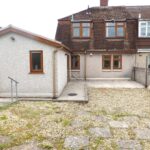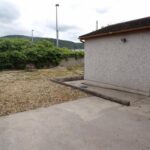Severn Crescent, Port Talbot
Property Features
- FOUR BEDROOM SEMI-DETACHED
- RECEPTION ROOM AND KITCHEN/DINER
- DOUBLE GLAZING
- LARGE FRONT AND REAR GARDENS
- CLOSE TO ABERAVON BEACHFRONT
- DRIVEWAY
Property Summary
One of the unique features of this property is the ground floor wet room, offering convenience and accessibility for all. The front and rear gardens provide a lovely outdoor space to enjoy the fresh air and perhaps indulge in some gardening.
Situated close to the stunning Aberavon Beach front, this home offers the opportunity for leisurely strolls along the coast and enjoying the beautiful sea views. The convenience of a driveway adds to the appeal of this property, ensuring parking is never an issue for residents or visitors.
Don't miss out on the chance to make this house your home and enjoy all that this wonderful location has to offer. Contact us today to arrange a viewing and take the first step towards owning your dream property in Port Talbot. To arrange an appointment to view please contact Pennaf Premier on 01639 760033.
Full Details
GROUND FLOOR
Entrance Hallway
Entrance via Upvc double glazed door into hallway. Papered walls and ceiling with central light. Covered radiator, laminate flooring. Under stair cupboard, stairs leading to first floor.
Reception Room One (4.435 x 3.340)
Three x Upvc double glazed windows to front. Artex walls and ceiling with central light. Feature fireplace with electric fire, radiator, laminate flooring.
KitchenDiner (6.474 x 3.027)
Upvc double glazed window to rear. Range of wall and base units, integrated electric oven, electric hob, stainless steel sink, plumbing for washing machine. Artex walls and ceiling. Strip lighting. Two large storage cupboards.
Arch into dining area with Upvc double glazed window to rear.
Inner Hallway (2.798 x 1.635)
Upvc double glazed door from front access with opening from kitchen to inner hallway. Plaster painted walls and ceiling with central light. Radiator, laminate flooring with door through to bedroom.
Ground Floor Bedroom (3.539 x 3.483)
Upvc double glazed french doors to rear garden. Plaster painted walls and ceiling with central light, radiator, laminate flooring.
Shower Room (2.196 x 2.179)
Upvc double glazed window to rear. Respatex walls, central light. Low level W.C, shower area, wash hand basin, vinyl flooring.
FIRST FLOOR
Stairs And Landing
Carpet to stairs leading to landing. Upvc double glazed window to side. Loft access.
Bedroom (3.441 x 3.336)
Upvc double glazed window to front. Papered walls and ceiling with central light. Radiator, carpet. Storage cupboard.
Bedroom (4.449 x 3.343)
Two Upvc double glazed windows to rear. Papered walls and ceiling with central light. Radiator, carpet. Storage cupboard.
Bedroom (2.976 x 2.388)
Upvc double glazed window to front. Papered walls and ceiling with central light. Radiator, carpet. Boxed over stairwell.
Bathroom (1.944 x 1.717)
Upvc double glazed window to rear. Respatex walls with central light. Low level W.C, wash handbasin, shower over bath with screen. Radiator, vinyl flooring.
EXTERNAL
Front Garden
Enclosed front garden with gates through onto driveway. Pathway leading to front and side door with stoned area to front. Side wooden gate access to rear garden
Rear Garden
Large rear garden enclosed with breeze block walls. Patio area with pathway around to side gated access to front.

