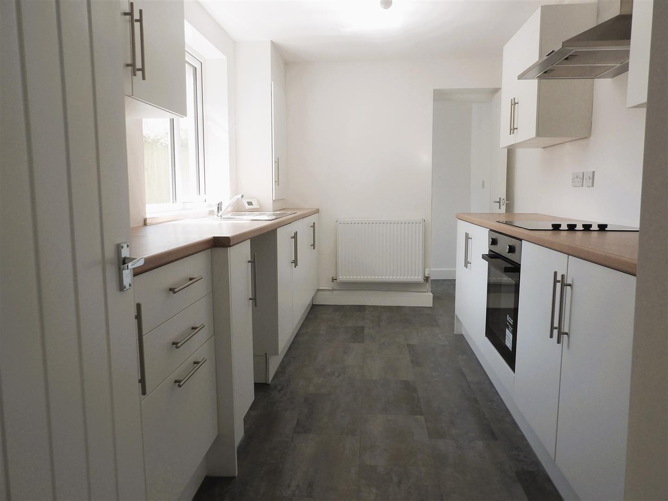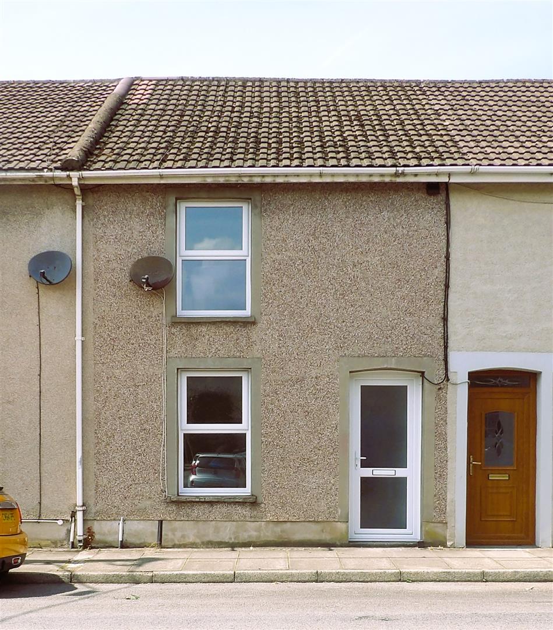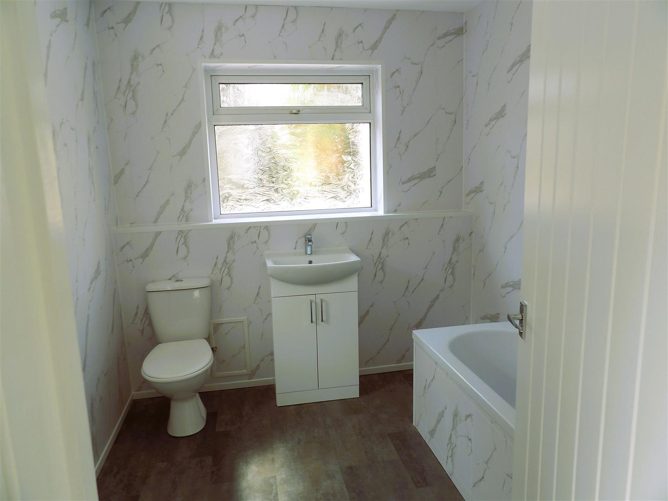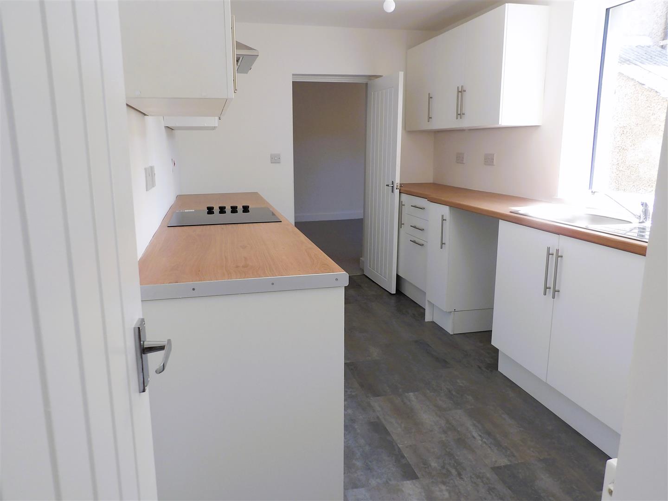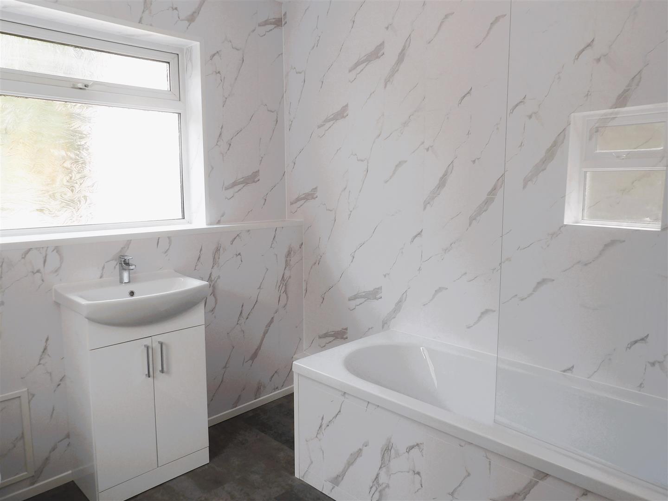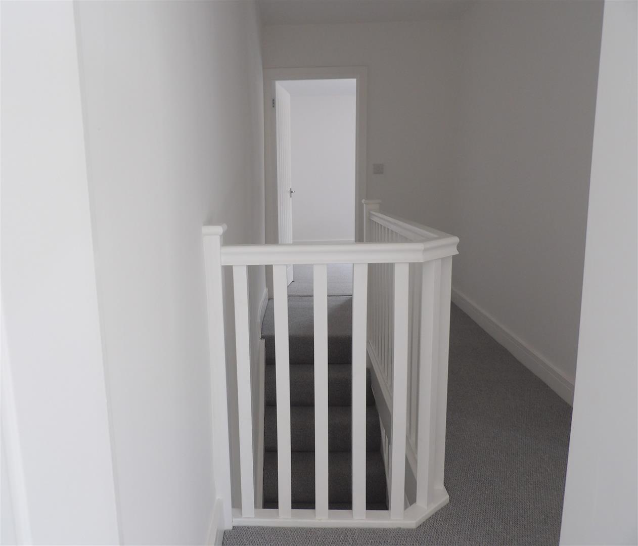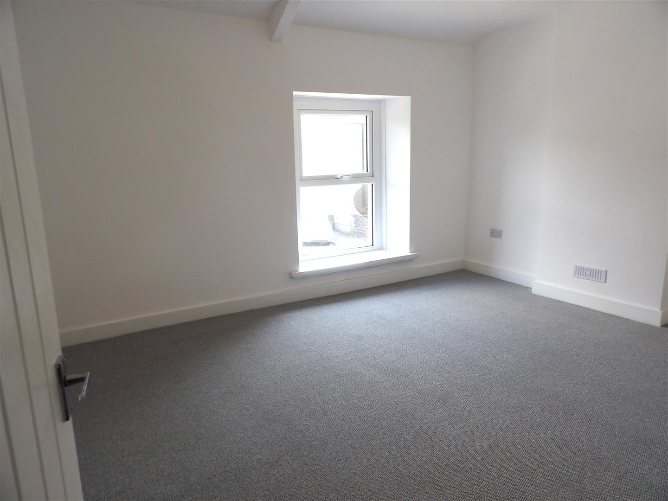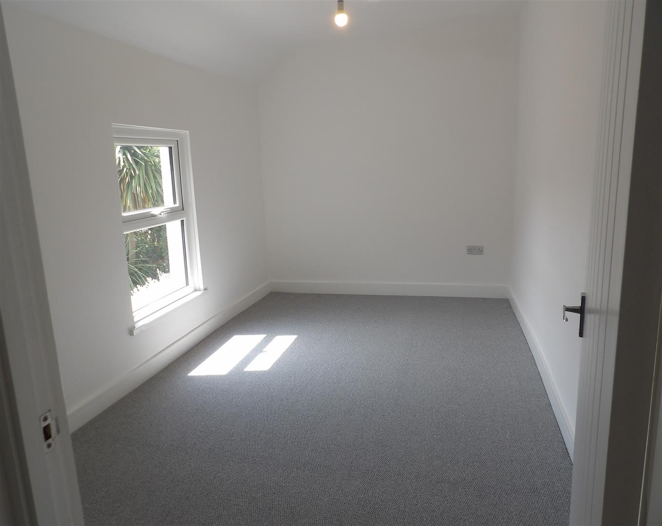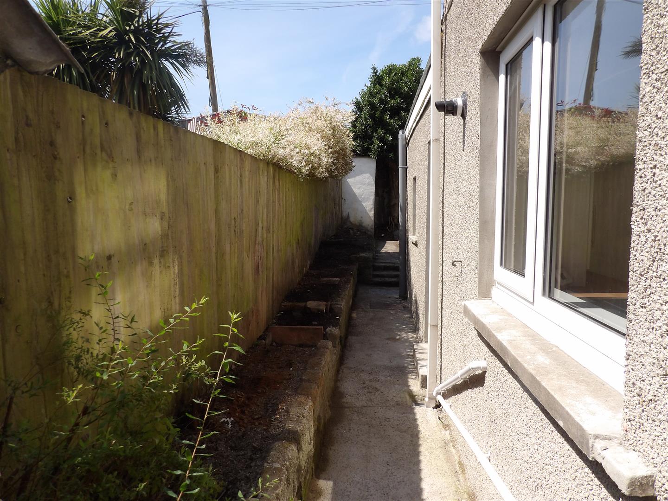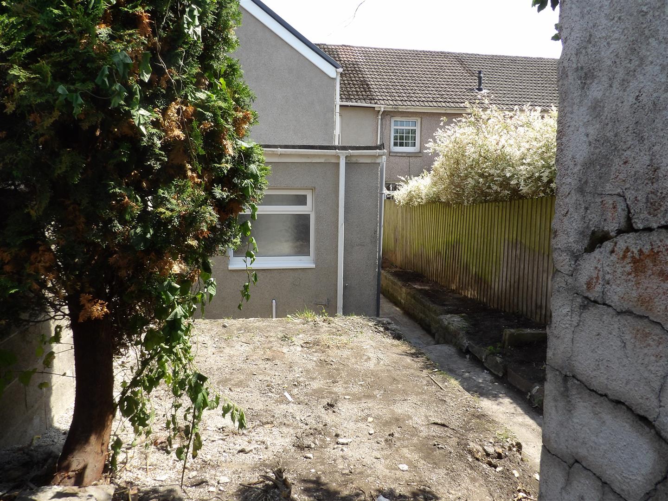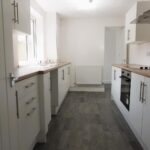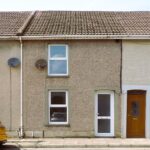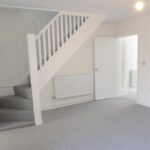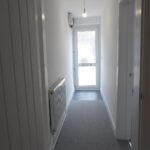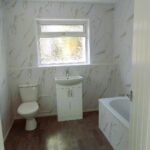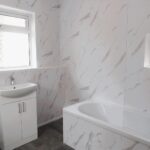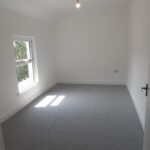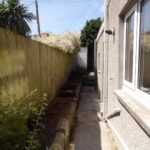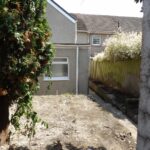Salem Road, Cwmavon, Port Talbot
Property Features
- FULLY REFURBISHED
- THREE DOUBLE BEDROOM TERRACED HOUSE
- GARDEN WITH REAR ACCESS
- UPVC DOUBLE GLAZED
- GAS HEATING -NEW BOILER
- NO ON GOING CHAIN
Property Summary
The house has recently undergone a full refurbishment, ensuring that it is in pristine condition and ready for you to move in without any hassle. The three large bedrooms offer ample space for a growing family or for those who enjoy having a home office or hobby room.
Situated close to the stunning Afan Valley, outdoor enthusiasts will appreciate the easy access to nature and various outdoor activities. Whether you enjoy hiking, cycling, or simply taking a leisurely stroll, this location offers something for everyone.
One of the advantages of this property is that it comes with no ongoing chain, making the buying process smoother and more straightforward. Don't miss out on the opportunity to own this lovely home in a beautiful location. Contact us today to arrange a viewing and make this house your own!
PENNAF PREMIER - 01639 760033
Full Details
GROUND FLOOR
Entrance Hallway
Entrance via Upvc double glazed front door. Plaster painted walls and ceiling, central light, radiator. Carpet flooring with luxury vinyl tiles to entrance hallway.
Reception Room One (3.021 x 3.838)
Upvc double glazed window to front. Plaster painted walls and ceiling with central light. Radiator, cupboard housing gas meter, carpet.
Reception Room Two (4.009 x 3.582)
Upvc double glazed window to rear. Plaster painted walls and ceiling with central light. Radiator, carpet. Stairs leading to first floor.
Kitchen (4.376 x 2.339)
Upvc double glazed window to side. Plaster painted walls and ceiling with central light. Range of wall and base units, stainless steel sink. Integrated electric oven and hob with extractor fan. Space and plumbing for washing machine, space for fridge freezer. Cupboard housing new combination boiler with 2 year warranty. Luxury vinyl floor tiles.
Inner Hallway
Upvc double glazed door to rear garden. Plaster walls and ceiling with central light. Luxury vinyl floor tiles.
Family Bathroom
Upvc double glazed windows to rear. Respatex walls with plaster painted ceiling, central light. Low level W.C, vanity wash hand basin,bath with rainwater shower over bath, radiator, luxury vinyl floor tiles.
FIRST FLOOR
Stairs And Landing
Stairs from reception room two leading to landing, wooden banister and spindles. Plaster painted walls and ceiling with central light. Carpet. Attic access which is insulated.
Bedroom One (4.195 x 3.661)
Upvc double glazed window to front. Plaster painted walls and ceiling with central light. Radiator. Carpet flooring.
Bedroom Two (3.798 x 2.356)
Upvc double glazed window to rear. Plaster painted walls and ceiling with central light. Radiator. Carpet flooring.
Bedroom Three (4.393 x 2.460)
Upvc double glazed window to side. Plaster painted walls and ceiling with central light. Radiator. Carpet flooring.
EXTERNAL
Rear Garden
Enclosed rear garden with brick walls and fencing. Pathway from back door leading to rear lane through wooden gate. Outside sheds.

