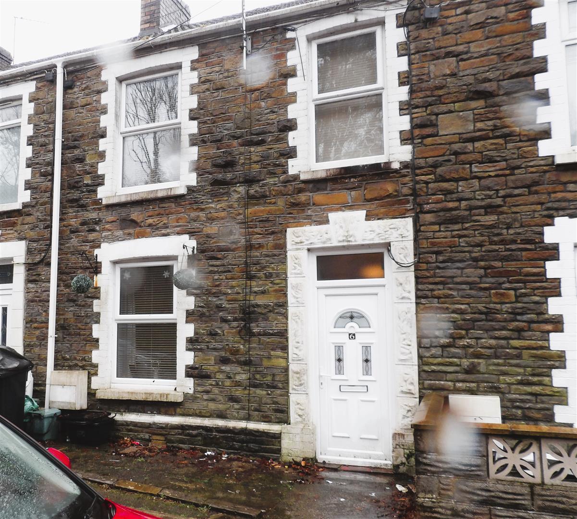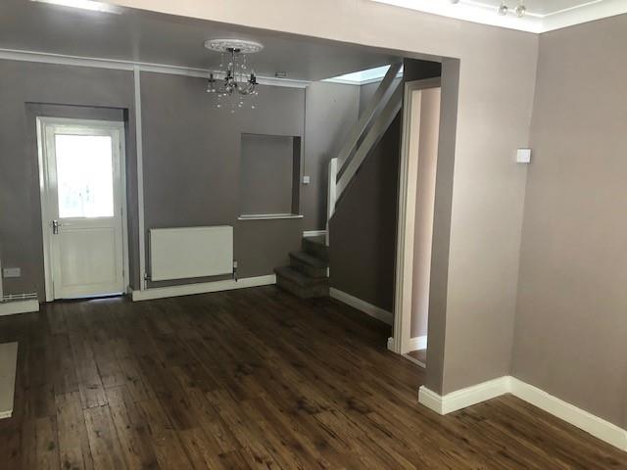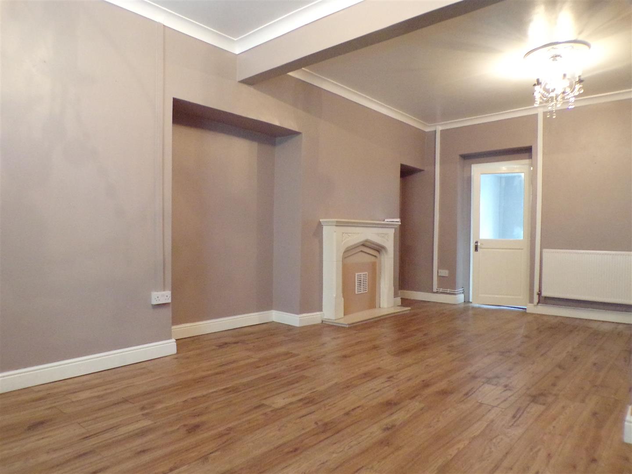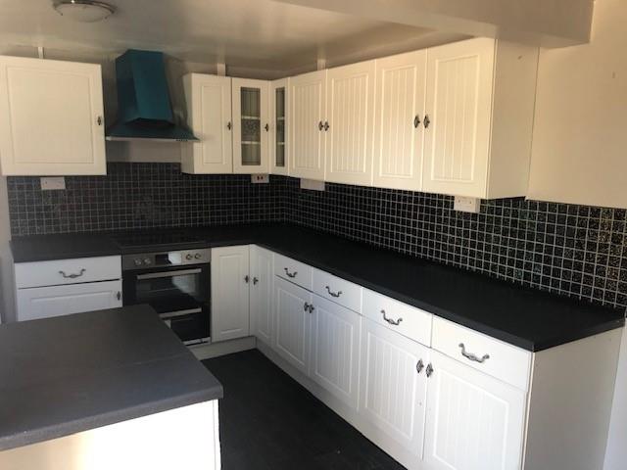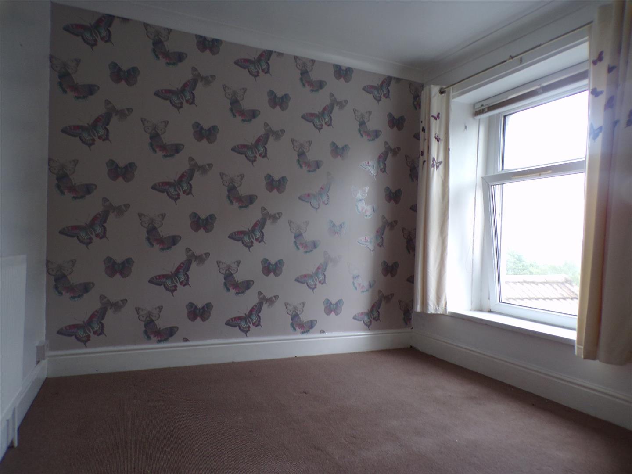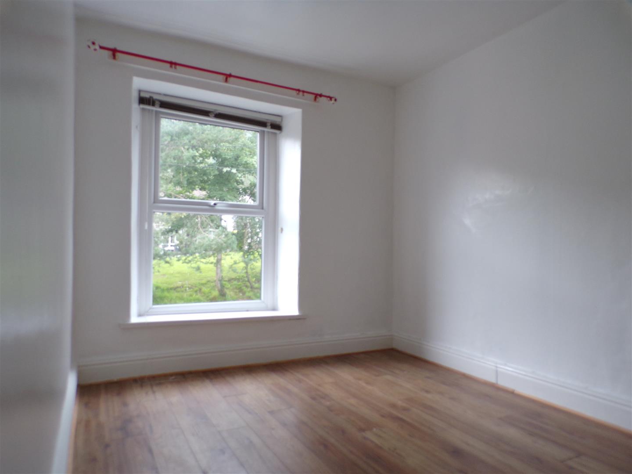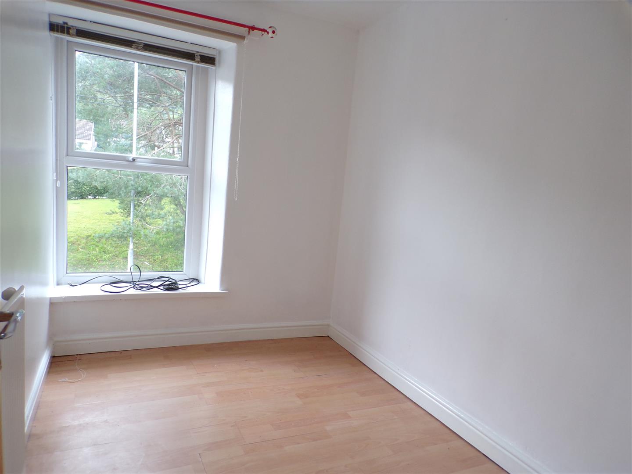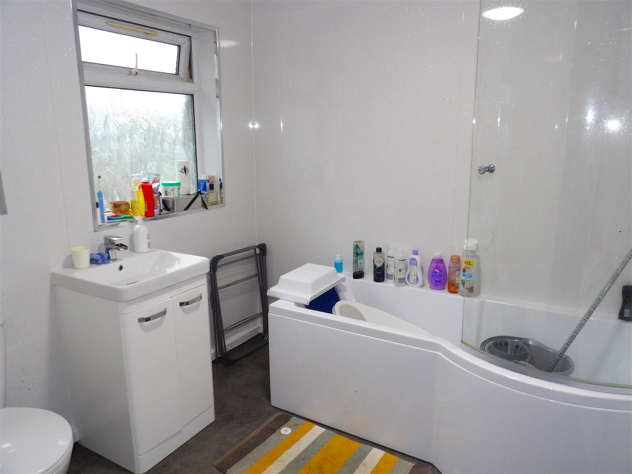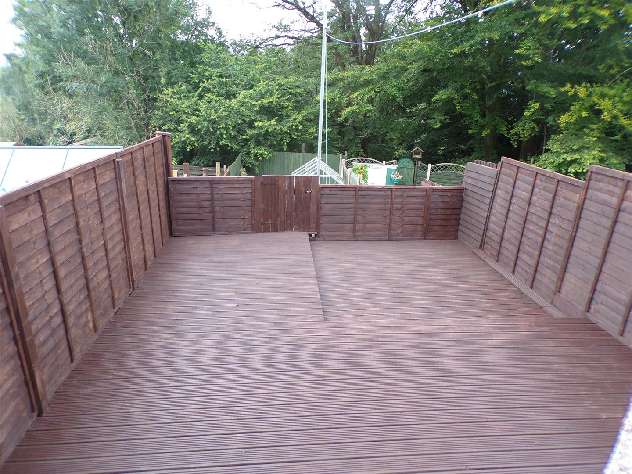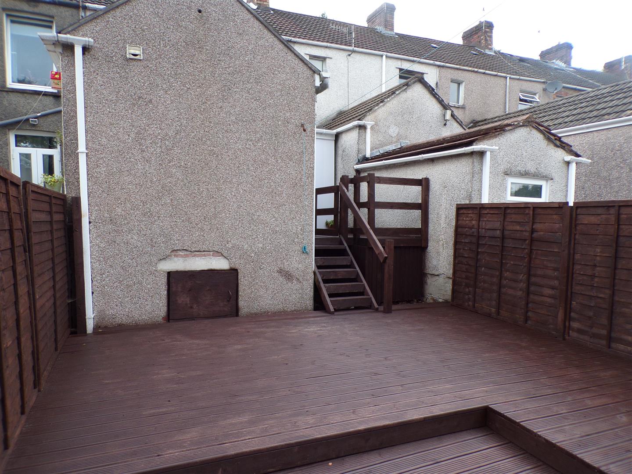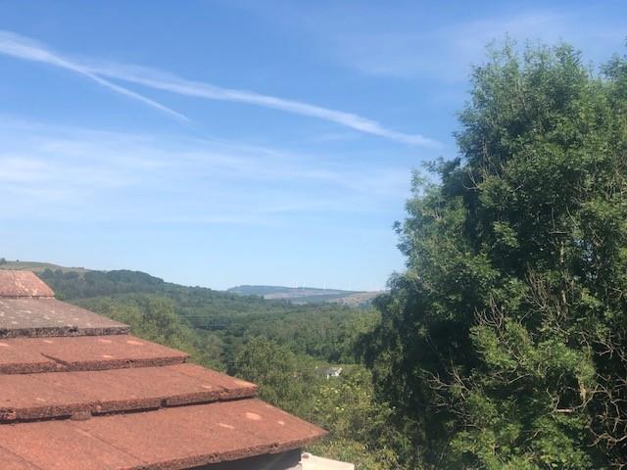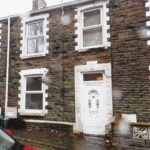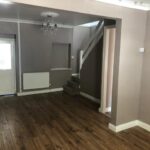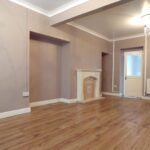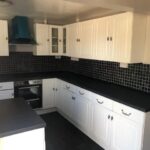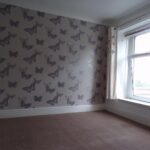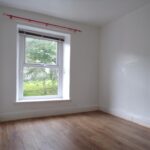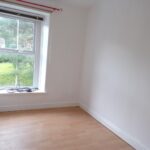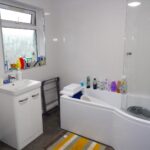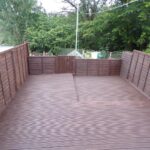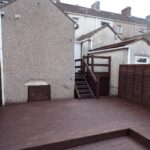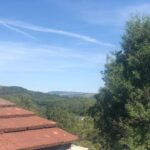Rosser Terrace, Cilfrew, Neath
Property Features
- CLOSE TO SCHOOLS
- LARGE ENCLOSED REAR GARDEN
- THREE BEDROOM MID TERRACE
- CLOSE LOCAL AMENITIES AND TRANSPORT LINKS
- CONTRACT HOLDERS IN SITU
Property Summary
Full Details
GROUND FLOOR
Hallway
Entrance into hallway via Upvc door, laminate flooring, emulsion walls, ceiling, radiator, light fitting x2, power points, storage cupboard, access to living room.
Living Room (3.655 x 6.586)
Laminate flooring, emulsion walls, ceiling, radiator, uPVC window to the front of the property, power points, feature fireplace surround, staircase to first floor. Access to the kitchen.
Kitchen/Dining Room (4.481 x 3.448)
Vinyl flooring, emulsion walls, radiator, uPVC patio doors giving access to the rear garden, uPVC window to side, power points, boiler. Fully fitted wall and base units, electric oven with hob, extractor fan, sink and drainer, taps, tiled splash back. Access to the bathroom
Bathroom (2.295 x 5.284)
Newly fitted bathroom with vinyl flooring, respatex walls, respatex ceiling, inset light, w.c., wash hand basin, electric shower, shower screen, P shaped bath, frosted windows to the side of the property, radiator.
FIRST FLOOR
Stairs & Landing
Carpet to stairs and landing, papered walls, hand rail, light, radiator, smoke alarm. Access to bedrooms.
Master Bedroom (3.483 x 3.640)
Laminate flooring, plastered walls and ceiling, radiator, uPVC window to the front of the property.
Bedroom Two (3.760 x 2.842)
Carpet, plastered walls, radiator, uPVC window to the rear of the property.
Bedroom Three (2.194 x 1.980)
Laminate flooring, emulsion walls, radiator, uPVC window to the front of the property.
OUTSIDE
Rear Garden
Access from kitchen via upvc patio doors, onto decking area, fully enclosed with steps leading down to bedding area.
OTHER INFORMATION
Being sold with contract holder in situ. Some photographs taken prior to the contract holder moving into the property in 2020.

