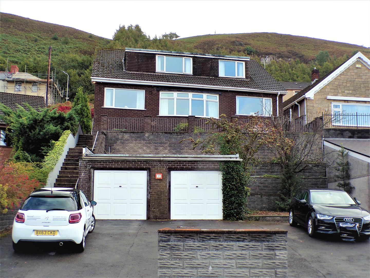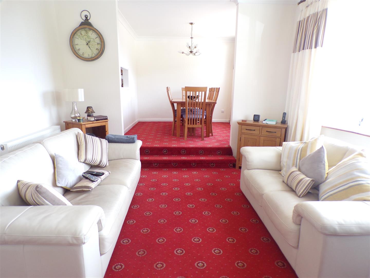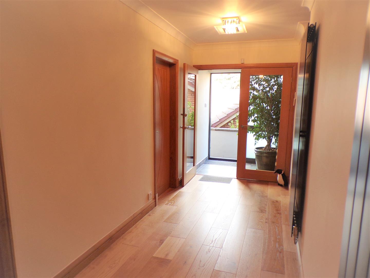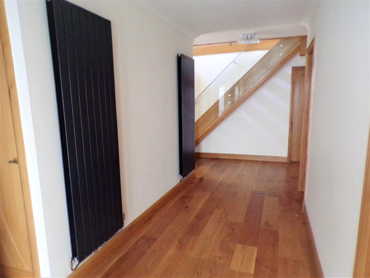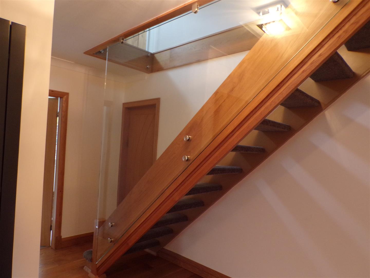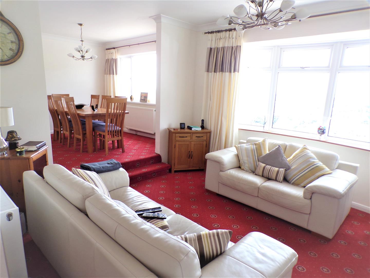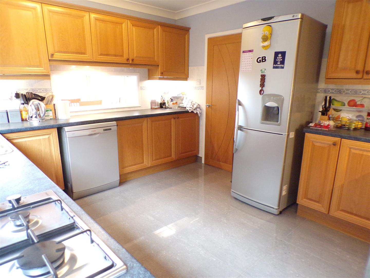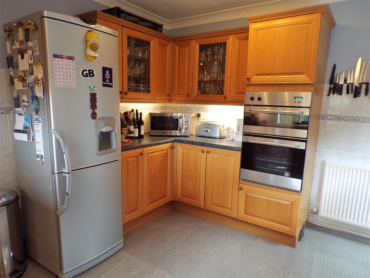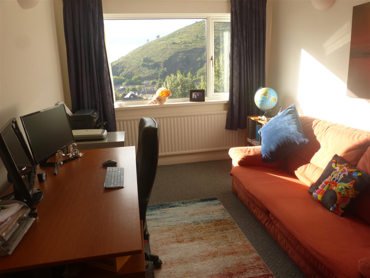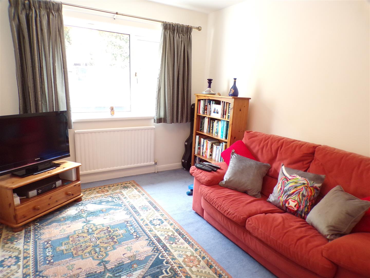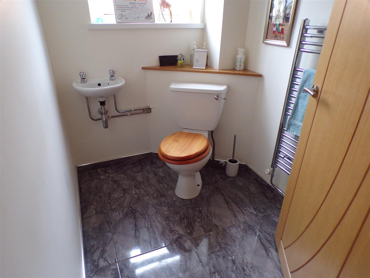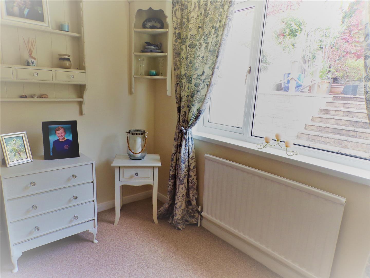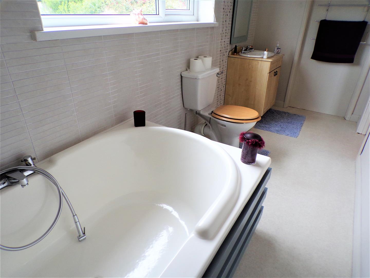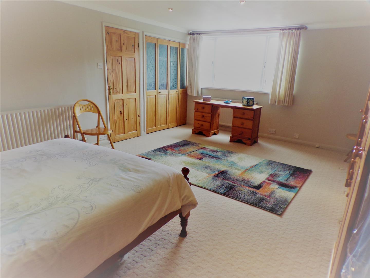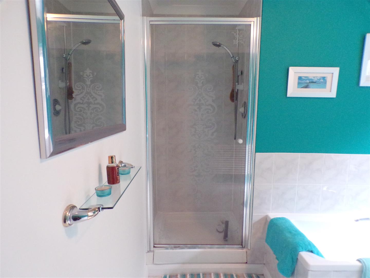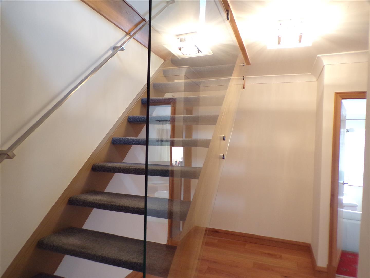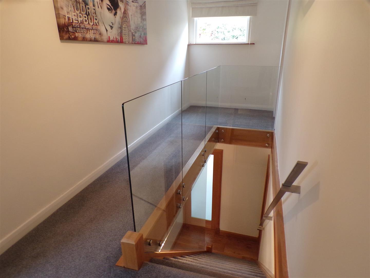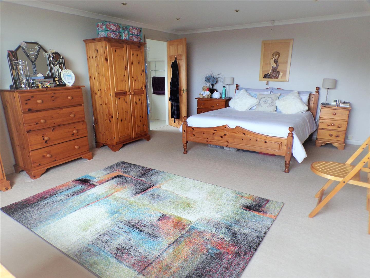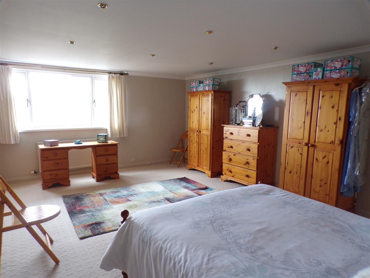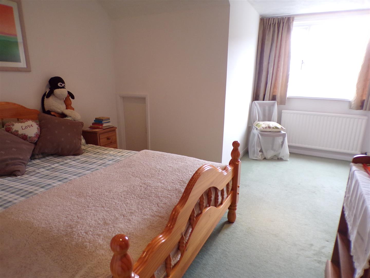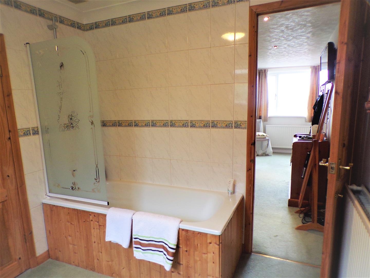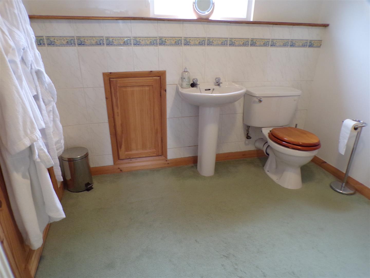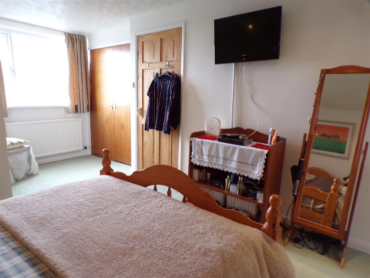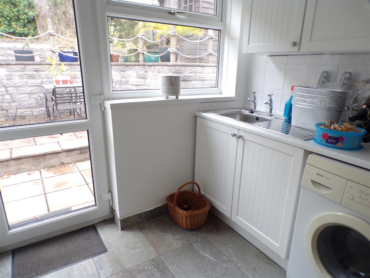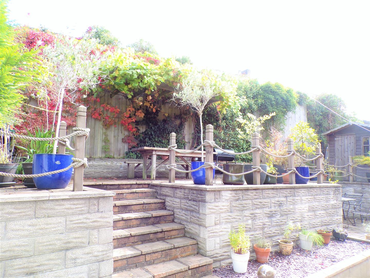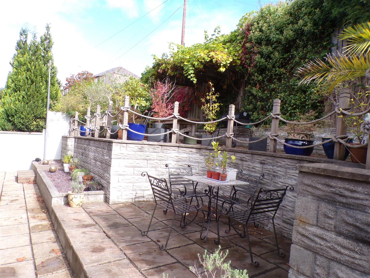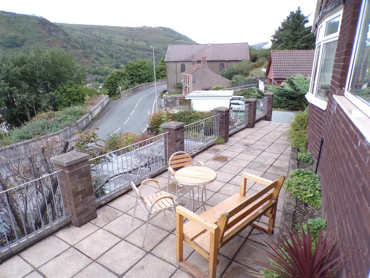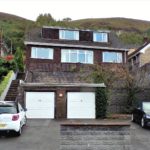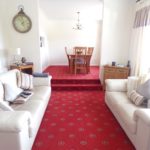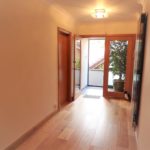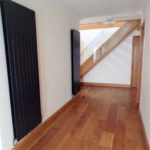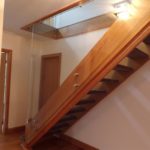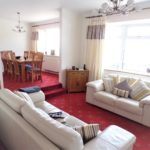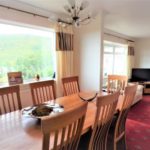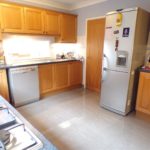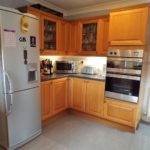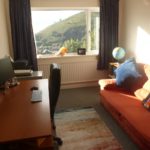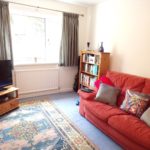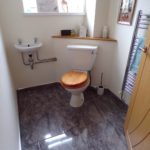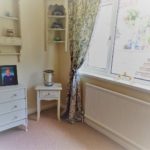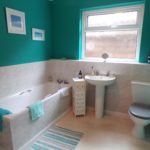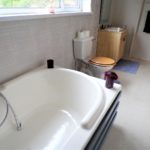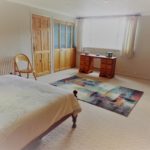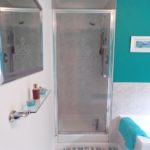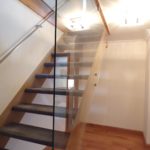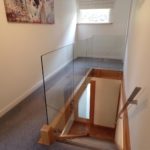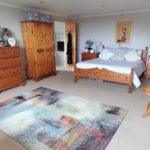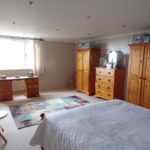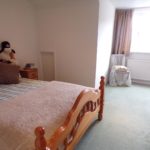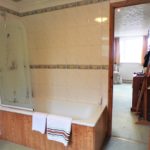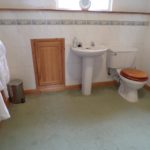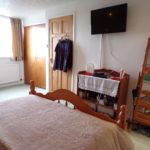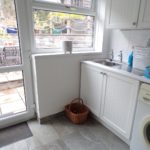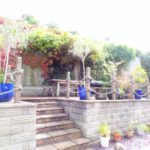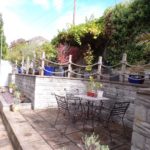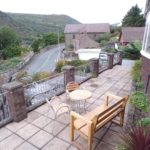Penycae Road, Port Talbot
Property Features
- DETACHED DORMER BUNGALOW
- SPECTACULAR VIEWS TO FRONT
- FLEXIBLE ACCOMODATION
- OFF ROAD PARKING FOR 4+ VEHICILES
- TWO GARAGES
- FOUR BATHROOMS
Property Summary
Pennaf Premier are pleased to present this individually built dormer bungalow with spectacular views to the front of the property across Port Talbot and towards Swansea Bay and beyond.
The 4/5 bedroom property offers flexible accommodation comprising of a hallway, lounge/dining room, three bedrooms one of which is used as a sitting room and one as an office, kitchen, cloakroom with W.C., family bathroom and utility room to the ground floor and to the first floor contemporary staircase, master bedroom with ensuite bathroom, double bedroom with a Jack and Jill bathroom.
The property benefits from spectacular views to the front, two garages and off road parking for up to 4+ vehicles.
To arrange a viewing please call Pennaf Premier on 01639 760033 or email info@pennafpremier.com
Full Details
Entrance Porch
Enter via sliding powder coated aluminium grey doors with obscure glass into outer porch. Tiled flooring, emulsion walls with coving to ceiling, inset spot lighting, double oak doors leading into hallway
Hallway
Stunning L shaped hallway with bespoke oak and glass staircase, engineered oak flooring, emulsion walls with coving to ceiling, two vertical graphite radiators, two central lights, access to other rooms via solid oak doors.
Cloakroom (1.445 x 1.978)
Tiled flooring, emulsion walls with coving to ceiling, central light, low level W.C., wash hand basin, chrome towel radiator, side facing Upvc double glazed window with opaque glass.
Office (4.371 x 2.905)
Front facing Upvc double glazed window providing spectacular views of surrounding mountain and across Port Talbot and Swansea Bay beyond, carpet, emulsion walls, four wall lights.
Bedroom (2.895 x 2.405)
Carpet, emulsion walls, radiator, central light, rear facing Upvc double glazed window.
Bedroom (3.989 x 2.917)
This room is currently used as a sitting room. Carpet, emulsion walls, radiator, central light, rear facing Upvc double glazed window.
Lounge /diner (8.203 x 3.726 widest point)
Spectacular views of surrounding mountainside and over Port Talbot and across towards Swansea Bay.
Step down to the lounge area and step up to the dining area which is laid to carpet, emulsion walls with coving to ceiling, two large front facing Upvc double glazed windows one of which is a large bay window, two radiators, two central lights.
Kitchen (3.922 x3.301)
Fitted kitchen comprising of wall and base units in oak veneer with contrasting laminate work tops, integrated double electric ovens, integrated gas hob, inset stainless steel sink and drainer with mixer tap, space for dishwasher, space for fridge freezer, porcelain tiled floor, tiled walls with emulsion above and coving, radiator, two central lights, side facing Upvc window, side facing Upvc door with obscure glass.
Family Bathroom (3.319 x 3.207 widest point)
Four piece suite comprising of panelled bath, fully tiled shower cubicle with gas powered shower, low level W.C., pedestal wash hand basin, vinyl flooring, tiled walls with emulsion above and coving to ceiling, central light, side facing Upvc double glazed window with obscure glass.
Utility Room (2.228 x 2.191)
Wall and base units with counter top, inset stainless steel sink with tiled splash back, space and plumbing for washing machine, rear facing Upvc window and door giving access to rear garden.
Stairs and landing
Bespoke contemporary Oak staircase with glass balustrade and chrome handrail, Open step stairs with carpet, rear facing Upvc double glazed window, loft access, access to other rooms.
Master Bedroom (4.205 x 6.128)
Carpet, emulsion walls with coving to ceiling, inset spot lighting, radiator, front facing Upvc double glazed window, door to Ensuite bathroom.
Ensuite (4.375 x 1.587)
Panel bath with mixer tap and shower attachment, tiled splash back, low level W.C., vanity wash hand basin with cabinet below, vinyl flooring, emulsion walls with coving to ceiling, towel radiator, central light, side facing Upvc double glazed window, built in storage into eaves.
Bedroom (4.982 x 3.324 widest)
Carpet, emulsion walls, radiator, inset spot lights, front facing Upvc double glazed window, built in storage wardrobe, access to Jack and Jill bathroom.
Jack and Jill Bathroom (2.424 x 2.718)
Panelled bath with gas powered shower over, low level W.C., wash hand basin, carpet, tiled splash back with emulsion above and coving to ceiling, radiator, central light, rear facing Upvc double glazed window with obscure glass, built in storage cupboard, airing cupboard housing water tank. Access from landing and bedroom.
External
Boiler Room
Access to boiler room via external wooden door, floor standing Ideal boiler.
Two Garages
Both garages are alarmed, lighting in both, power and water in one, side facing double glazed window in one garage, both have up and over doors. Tarmac driveway for parking 4+ vehicles.
Front Terrace
Front facing patio terrace with galvanised balustrade, views across Port Talbot and Swansea Bay.
Rear Garden
Delightful rear low maintenance garden which has several seating area spaces, raised patio area with two raised borders, steps to second additional patio area with overhead pergola with grape vine providing perfect entertaining space, rope balustrade, side gate access, two outside water taps.

