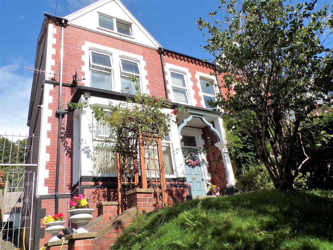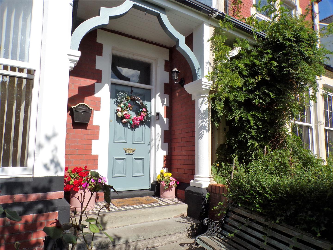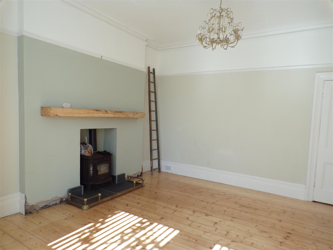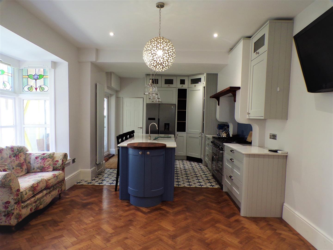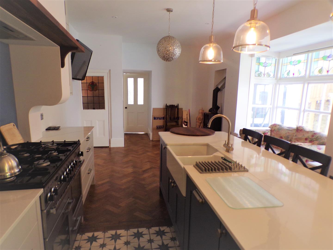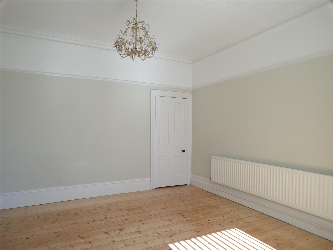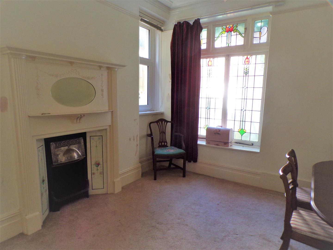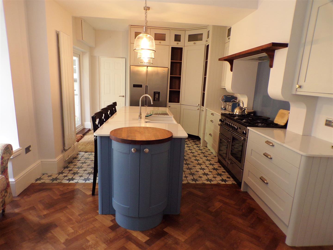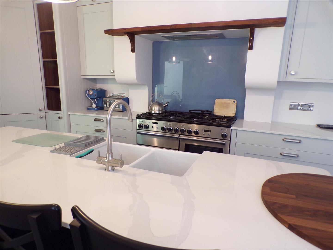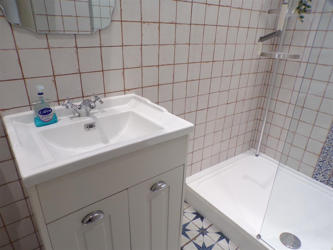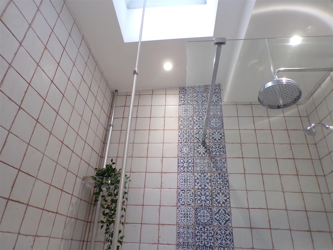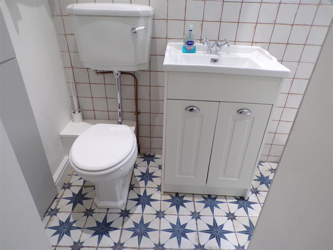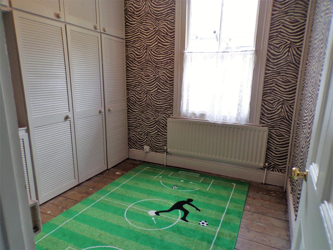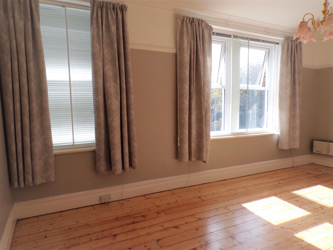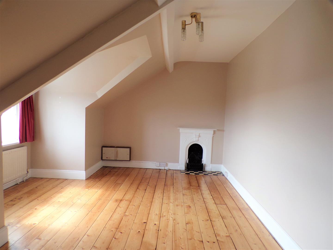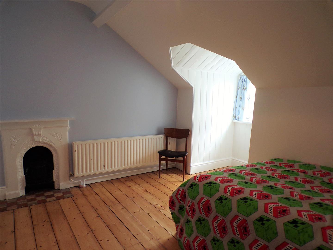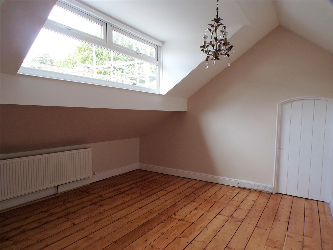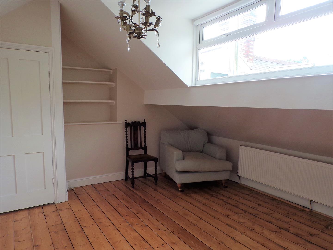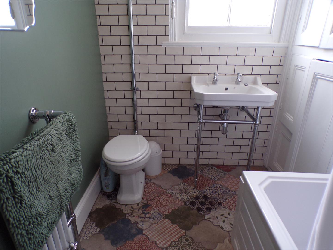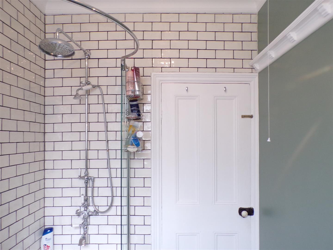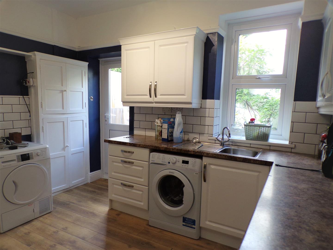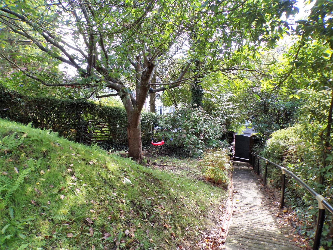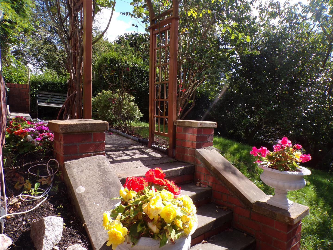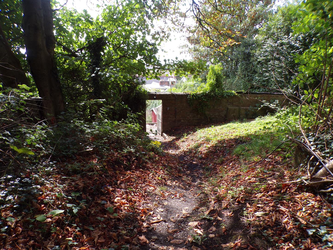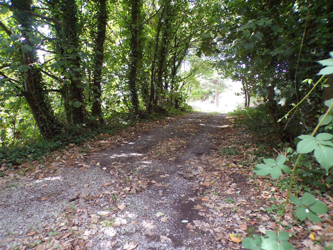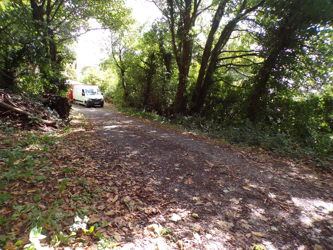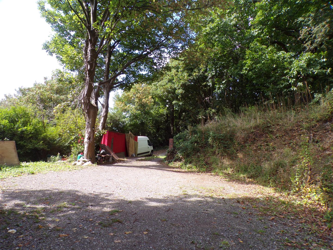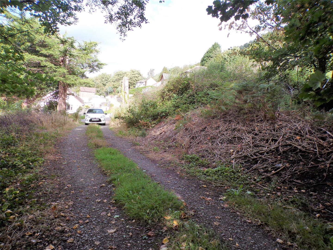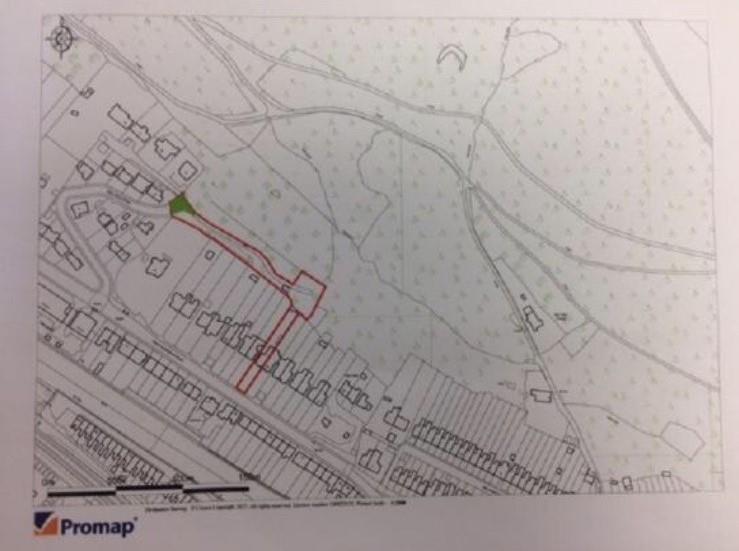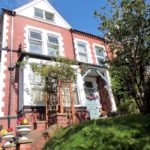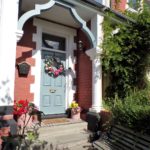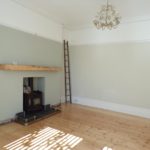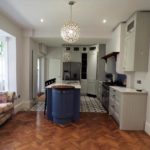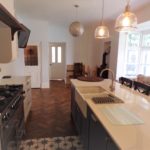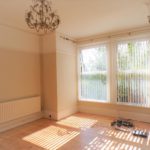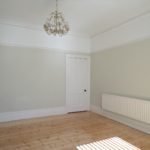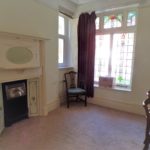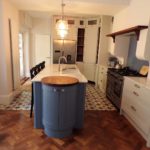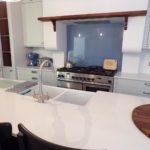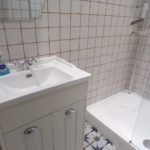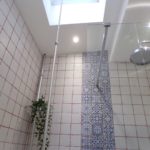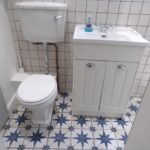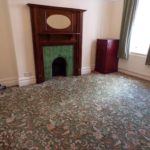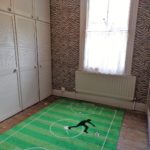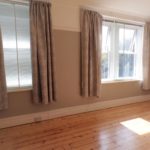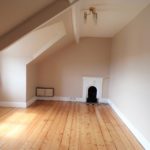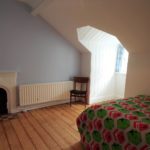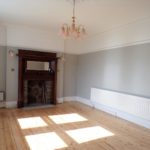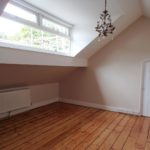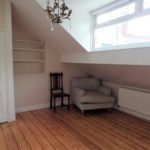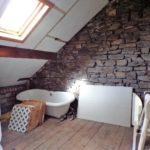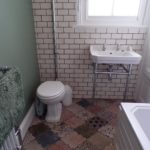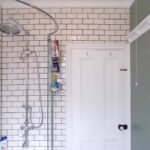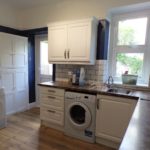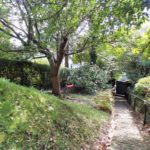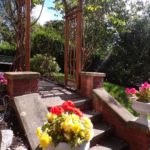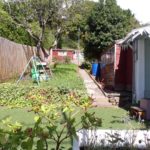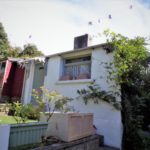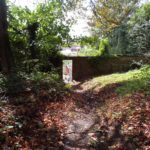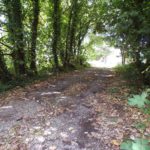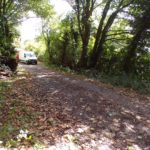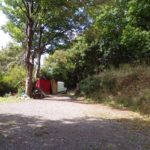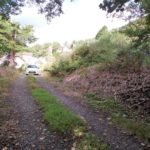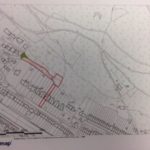Pentyla Baglan Road, Baglan, Port Talbot
Property Features
- ACCOMODATION OVER THREE FLOORS
- APPROX 1/3 ACRE TO THE REAR
- RETAINING ORIGINAL FEATURES
- SIX BEDROOMS
- BESPOKE KITCHEN
- VIEWING HIGHLY RECOMMENDED
Property Summary
Pennaf Premier are pleased to offer For Sale this unique grand six bedroom semi detached property with approximately 1/3 acre of land to the rear. The property is conveniently located to Port Talbot town centre.
The accommodation is over three floors and briefly compromises of hallway, two reception rooms, kitchen /diner and shower room to the ground floor. To the first floor there are split landings with three bedrooms, family bathroom, utility room with a further three bedrooms to the second floor.
The property has front and rear gardens with the additional benefit of approximately 1/3 of an acre to the rear with its own rear lane access to the property.
Viewing is highly recommended and is being sold with no forward chain.
Please call our office on 01639 760033 to arrange a viewing.
Full Details
Entrance Outer Porch
Entrance via wooden front door into outer porch. Original mosaic floor tiles, part wallpaper walls with dado rail and emulsion above, original coving, central light, original door to the hallway.
Hallway
Continuation of mosaic flooring, continuation of same wall décor throughout the hallway, radiator, original cornice, central light, stairs to first floor, original built in storage cupboard, access to other rooms via original internal doors.
Reception Room - One (5.206 x 4.264)
Original floorboards which have been stained and polished, original skirting boards, emulsion walls, radiator, picture rail, original coving, front facing Upvc double glazed sash box bay window, self cleaning log burner as a focal point with tiled hearth and oak beam above, central light.
Reception Room - Two (4.175 x 3.791)
Striking original fireplace with original surround and mirror above, rear facing stain glass window, fitted carpet, original skirting boards, emulsion walls, radiator, picture rail, original coving, central light, two side facing tilt and turn Upvc double glazed windows, built in storage cupboard.
Kitchen / Diner (7.699 x 4.559)
Bespoke fitted kitchen comprising of a marble topped feature central island which incorporates a double Belfast sink, integrated dishwasher, integrated chopping board and storage with seating for four and overhead lighting. Six burner range cooker with double gas oven, glass splashback and overhead extraction, wall units incorporating double door fridge freezer with built in pantry.
Tiled flooring, to kitchen area with original herringbone parquet flooring to the dining area, emulsion walls, integrated spot lighting, central lighting, feature log burner with slate hearth, side facing box bay window with original stain glass sash windows, side facing Upvc patio doors giving access to side of the property.
Additional understair pantry storage area.
Shower Room (1.591 x 2.634)
Newly fitted shower room comprising of W.C, inset vanity sink with mixer taps and cabinet below, walk in shower with overhead rain shower and hand held shower attachment, tiled floor, fully tiled walls, over head roof lantern with obscure glass, built in cupboard housing Worcester combi boiler and side facing window with obscure glass.
Stairs and First Floor Landing
Carpet to the stairs and landing, wallpaper wall with dado rail and emulsion above, radiator, central light.
First floor Landing
Carpet to the stairs , continuation of wallpaper, dado rail and emulsion walls, radiator, central light.
Bedroom (2.906 x 2.650)
Wallpaper walls with coving to ceiling, radiator, built in wardrobes, side facing original sash windows, internal front facing window.
Family Bathroom (1.813 x 2.639)
Three piece suite comprising of high level traditional W.C., pedestal wash hand basin, panelled bath with overhead shower, cupboard housing Alpha combi boiler, side facing original sash window with obscure glass, tiled flooring, fully tiled walls, radiator, central light,
Utility Room (3.670 x 2.711)
Comprising of wall and base units with Formica work tops, plumbing for washing machine, inset stainless steel sink and drainer with tiled splash back and mixer tap, rear facing Upvc sash window and rear facing Upvc door giving access to rear garden, laminate flooring, emulsion walls, picture rail, original built in cupboards one housing the consumer unit, radiator, central light.
Second Landing on First Floor
Continuation of floor and wall coverings giving access to two further bedrooms.
Bedroom (6.066 x 3.869)
Original feature fire place with wood suround and mirror above, stained and vanished floorboards, original skirting, emulsion walls, picture rail, central light, two front facing Upvc sash windows with venetian blinds, radiator.
Bedroom (4.172 x 3.840)
Carpet, original skirting, emulsion walls, radiator, feature fireplace with original tiles and surround, original rear facing sash window, picture rail, original coving, central light.
Staircase to Second Floor
The landing splits, continuation of floor and wall coverings, central light, velux window, dog leg staircase to second floor, built in original cupboards.
Bedroom (5.913 x 3.941)
Emulsion walls, radiator, original fireplace with tiled hearth, front facing turn and tilit windows with additional sliding windows in the eaves, central light.
Bedroom (4.134 to eaves x 3.931)
Emulsion walls, radiator, original fireplace with tiled hearth, rear facing turn and tilt Upvc window, built in storage cupboard, central light.
Bedroom (3.667 to under eaves x 4.529)
Emulsion walls, central light, side facing Upvc window in Eaves, built in shelving, quaint wooden door to additional room.
Additional Room (3.712 x 2.742)
This room would make the perfect en suite bathroom, exposed brickwork, ceiling Velux window.
EXTERNAL
Front Garden
Enter at street level via wooden gate, sloping pathway with steps to front door,, side gate access to rear garden, mature shrubs, fruit trees, raised lawn area.
Rear Garden
Various outbuildings comprising of a summer house, shed, potting shed, outbuilding equipped as laundry room.
Central sloping pathway to the rear, terraces, mature shrubs and fruit trees, rear gate giving access to the land at the rear of the property.
Rear Land
The property has its own private lane with land providing plenty of off road parking for multiple vehicles. The lane is accessed via wrought iron gate, security camera and lighting.

