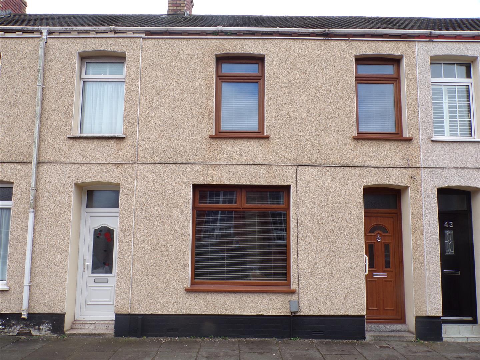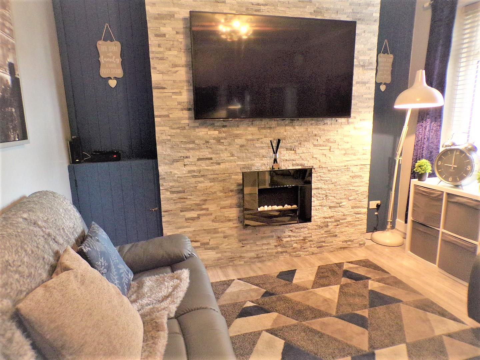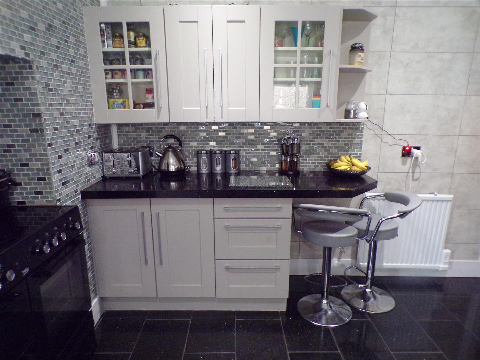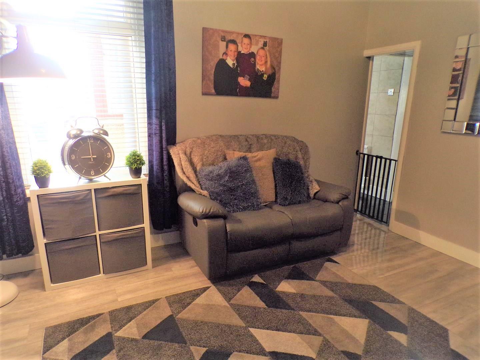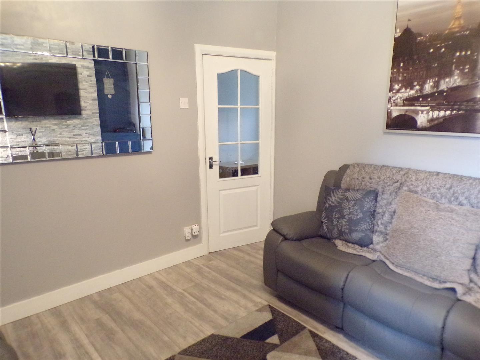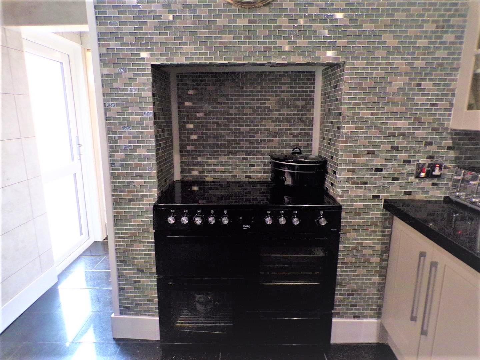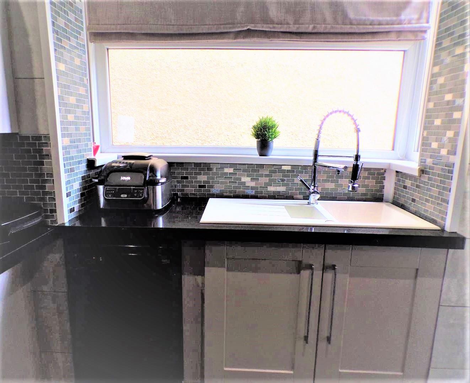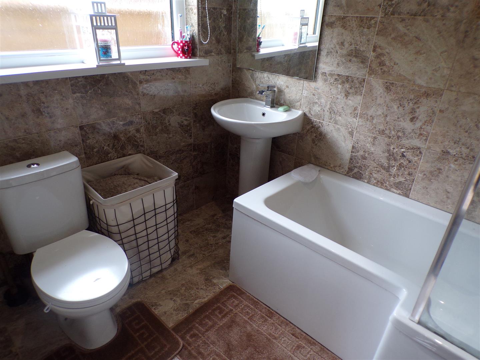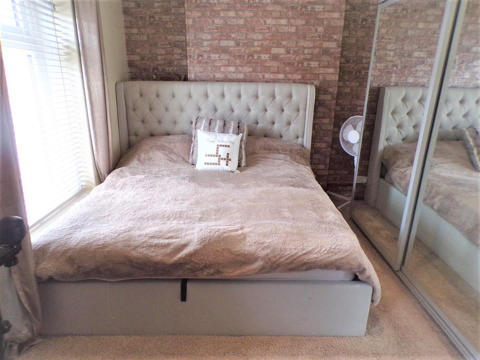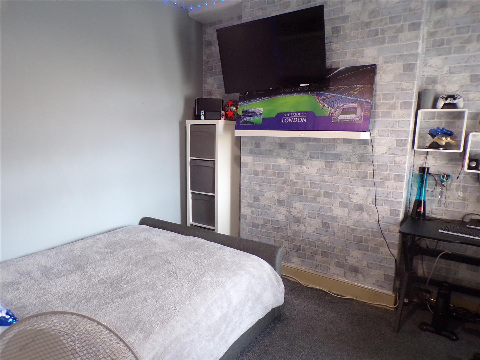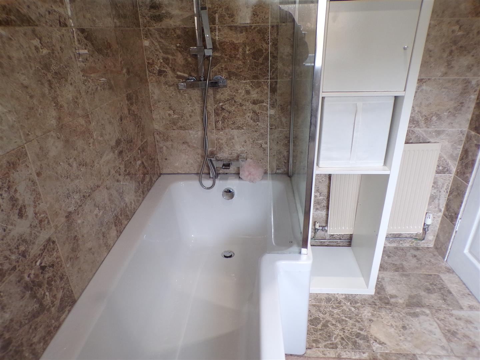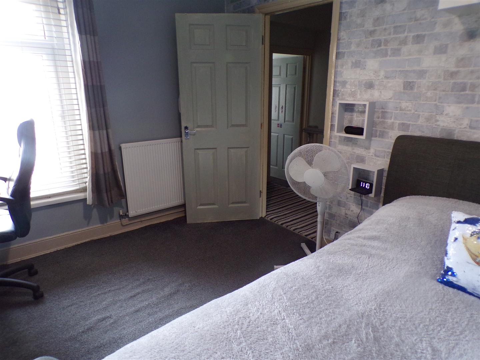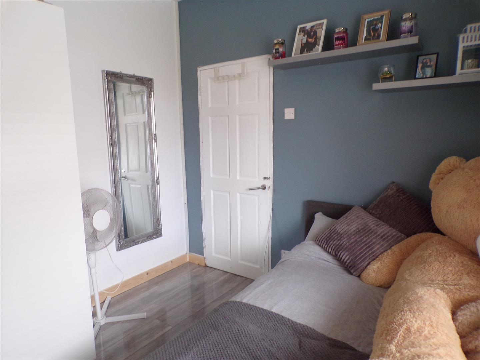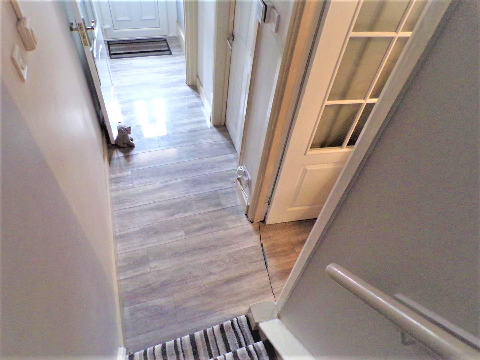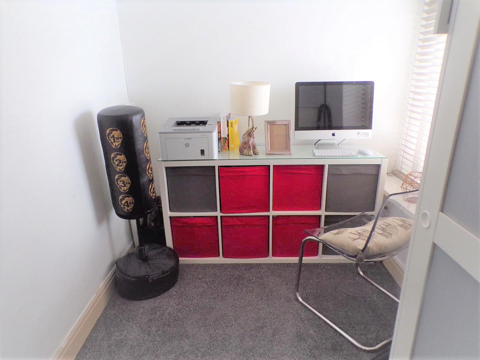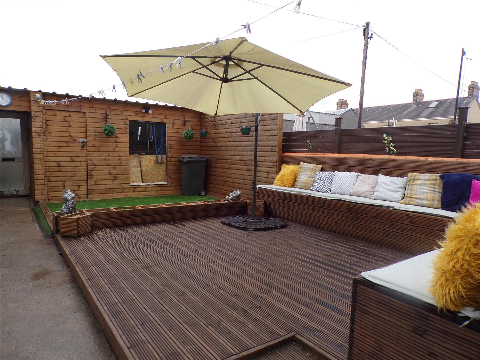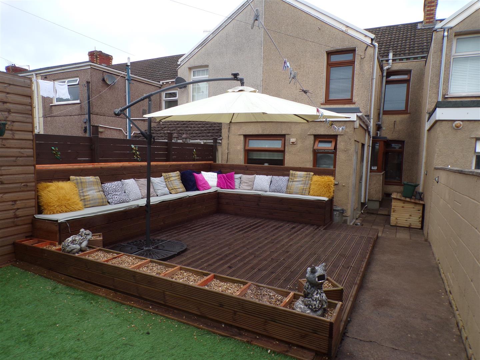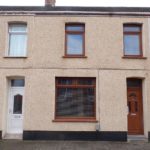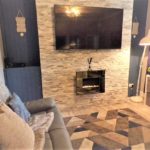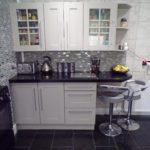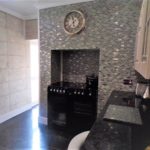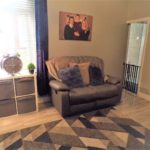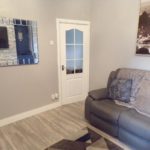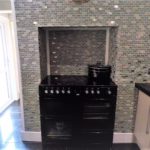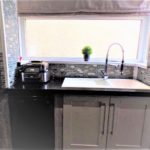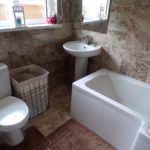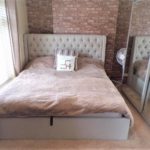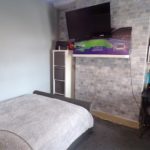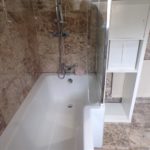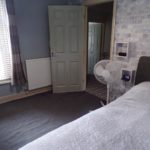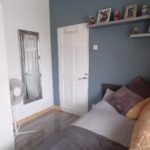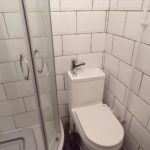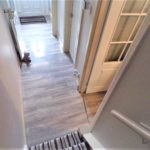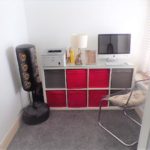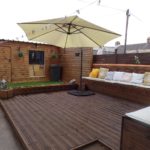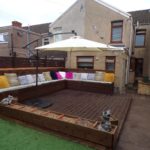Pendarvis Terrace, Port Talbot
Property Features
- MID TERRACE PROPERTY
- TWO RECEPTION ROOMS
- MODERN KITCHEN
- MORDERN BATHROOM
- UPSTAIRS SHOWER ROOM
- VIEWING RECOMMENDED
Property Summary
The property comprises of two reception rooms, kitchen and family bathroom to the ground floor and three bedrooms and shower room to the first floor. The property benefits from being fully double glazed, modern kitchen and bathroom, low maintenance decked rear garden with rear lane access.
Viewing is highly recommended please call Pennaf Premier on 01639 760033 or emailinfo@pennafpremier.com to arrange a VIEWING.
Full Details
Entrance Hallway
Entrance via PVCu front door into outer hallway, laminate flooring, under floor heating, tongue and groove panelling, central light, door leading into hallway - continuation of laminate flooring, emulsion walls, central light, stairs to first floor, doors leading to other rooms, under floor heating thermostat.
Reception 1 (2.945 x 3.528)
Currently used as a bedroom - Laminate flooring, emulsion walls, under floor heating, central light, front facing PVCu double glazed window and Venetian blinds.
Reception 2 (3.958 x 3.463)
Laminate flooring with under floor heating, emulsion walls with coving to ceiling, feature tiled wall with tongue and groove to alcoves, modern electric wall mounted fire, rear facing PVCu double glazed window with Venetian blinds, ample power points.
Kitchen (3.718 x 3.104)
Well appointed kitchen comprising of wall and base units with granite overlay work tops, range oven- double electric oven and grill with ceramic hob, space for fridge freezer, plumbing for dishwasher, inset one and half resin sink with mixer tap, tiled splash back, granite flooring, electric radiator, tiled walls with feature mosaic tiled recess housing the range oven, side facing box bay PVCu double glazed window with Roman blind, central light. The kitchen leads into outer lobby which houses utility area - continuation of granite flooring, plumbing for washing machine and power for tumble dryer, side facing PVCu door to the rear garden.
Family Bathroom (1.820 x 2.404)
Modern fitted bathroom comprising of L shaped bath with mixer taps and shower over with rain shower attachment and glass shower screen, low level W.C., Pedestal wash hand basin with mixer taps, rear facing PVCu double glazed window with opaque glass and vertical blind, tiled flooring with under floor heating, tiled walls, central light.
Stairs and Landing
Carpet to the stairs and landing, emulsion walls, central light, cupboard housing Worcester combi boiler, access to loft which is partially boarded, doors leading to other rooms.
Bedroom 1 (4.675 x 3.095)
Carpet, emulsion walls with feature wallpaper wall, radiator, central light, two front facing PVCu double glazed windows with Venetian blinds.
Bedroom 2 (3.451 x 2.845)
Carpet, wmulsion walls with feature wallpaper wall, radiator, central light, rear facing PVCu double glazed window with Venetian blind.
Bedroom 3 (3.025 x 1.854)
Carpet, paper and emulsion walls, radiator, central light, rear facing PVCu double glazed window with Venetian blind.
Shower Room (1.247 x 2.077)
Corner shower cubicle with rain shower head, W.C. with space saving wash hand basin, vinyl flooring, fully tiled walls, central light.
External
Rear Garden
Large decked area with bench seating making a perfect entertainment area, artificial grass area, rear storage shed, rear gate access to rear lane.

