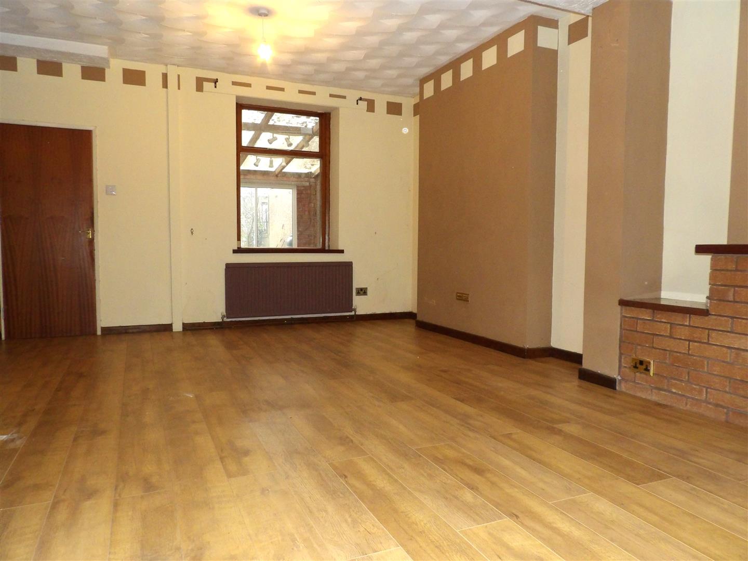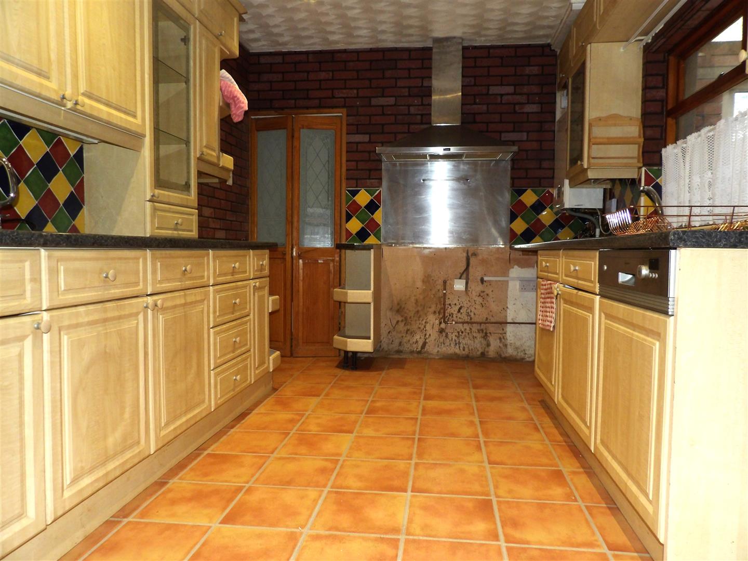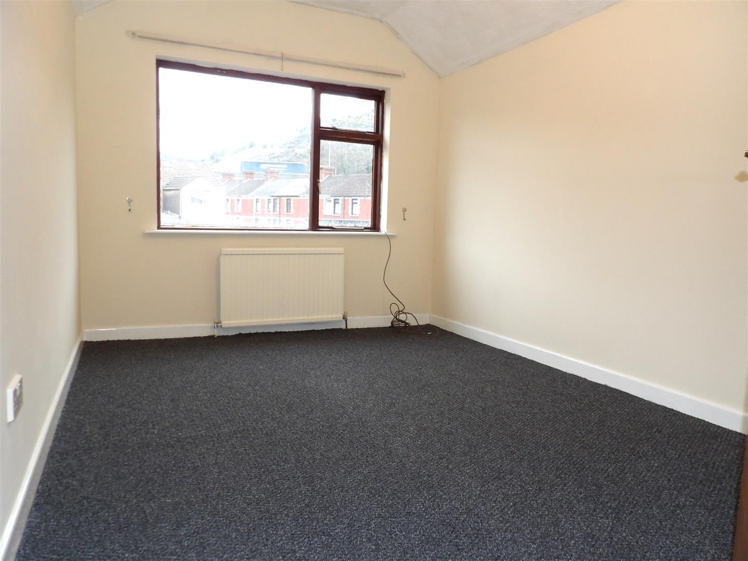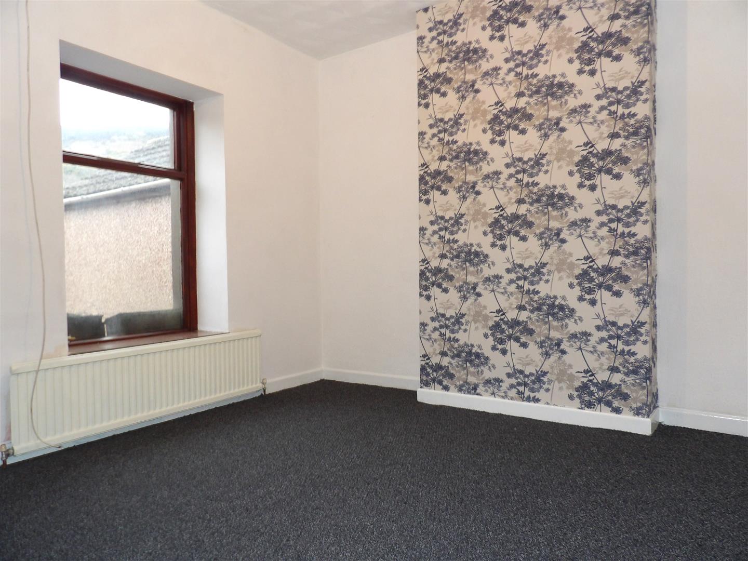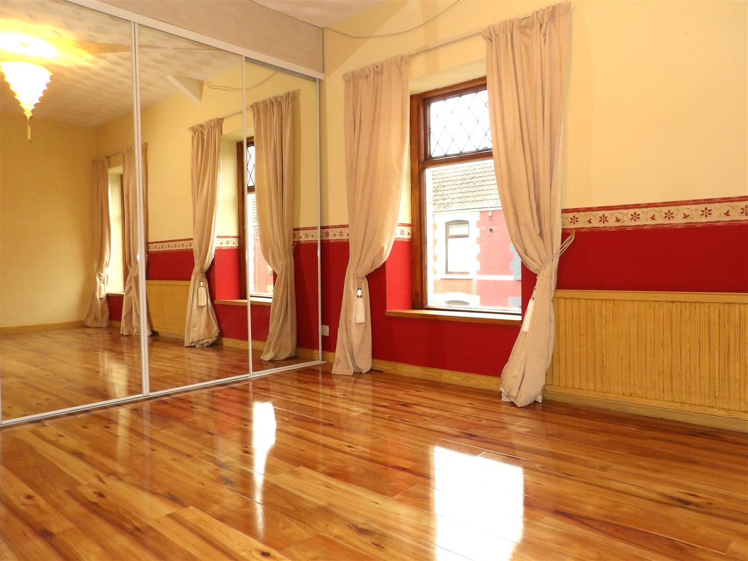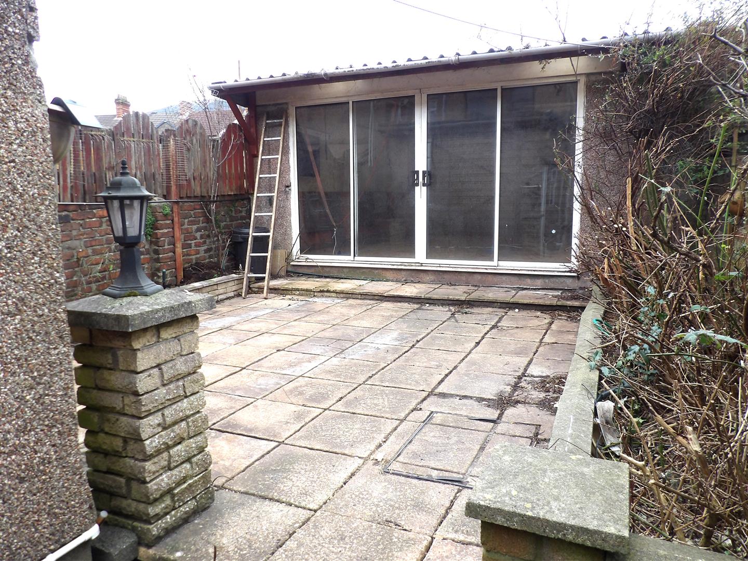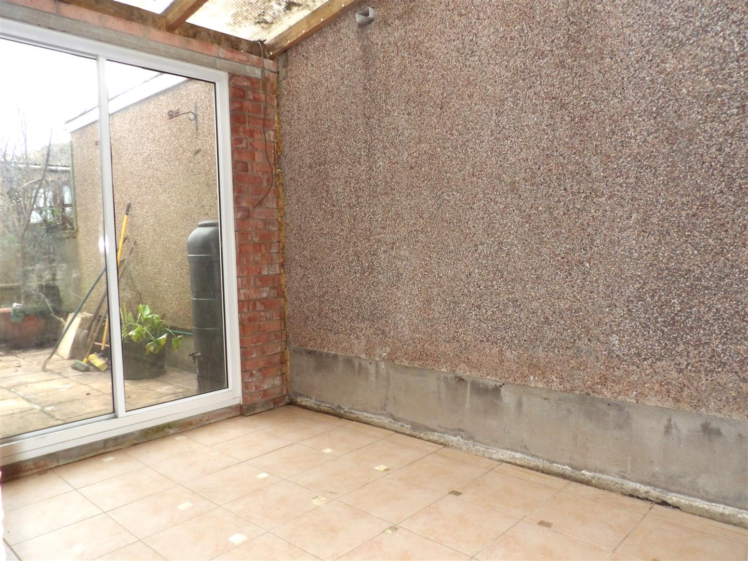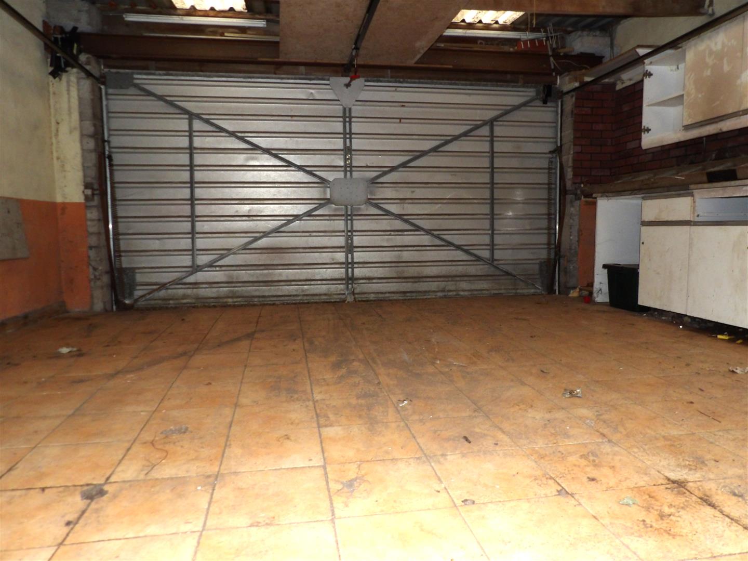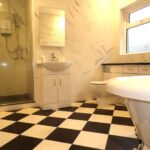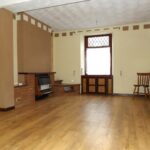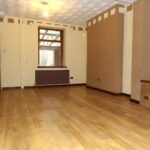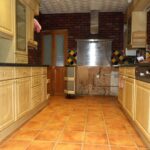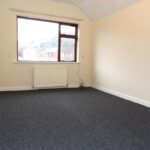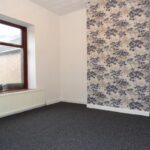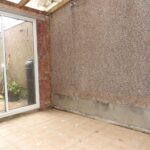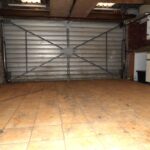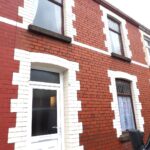Park Street, Port Talbot
Property Features
- THREE BEDROOMS
- LARGE RECEPTION ROOM
- GARAGE
- MODERN BATHROOM
- TERRACED PROPERTY
- NEW CARPETS
Property Summary
THREE BEDROOM property available to let in the Taibach area of Port Talbot. Applications are currently being taken for this property, please email info@pennafpremier.com for an application form.
The property boasts three well-proportioned bedrooms with newly laid carpet, a spacious lounge and a modern bathroom. For those who require additional storage or workspace, the property includes a double garage, providing versatility and convenience.
The surrounding area is known for its good amenities and accessibility, making it an ideal spot for those seeking a vibrant community atmosphere. One months rent payable £800.00 and a bond £800.00 payable. Pets are not accepted for this property.
Full Details
GROUND FLOOR
Inner Porch
Entry via upvc door, laminate flooring, skirting, emulsion walls, double doors to lounge.
Lounge
Continuation of laminate flooring, emulsion walls, skirting, radiator, gas fire, brick base surround, light fitting x2, single glazed windows to front and rear, power points, utility meters, stairs to first floor.
Kitchen
Door, tiled flooring, part papered walls, part tiled walls, spotlights, single glazed window to side, fully fitted wall and base units, dishwasher, extractor hood, laminate worktop, sink and drainer, plumbing for washing machine, radiator, power points, boiler, space for cooker.
Bathroom
Door, tiled flooring, respertex walls, spot lights, heated towel rail, roll top bath, shower enclosure with electric shower, w.c vanity unit with laminate work surface, wash hand basin with cupboards, mirror, upvc window to side.
Lean Too
Access via kitchen door, tiled flooring, central lights, electric supply, upvc sliding door to rear garden.
FIRS FLOOR
Stairs and Landing
Newly laid carpet to stairs and landing, emulsion walls, skirting, handrail, light fitting, storage cupboards, smoke alarm.
Front Bedroom
Door, laminate flooring, emulsion walls, feature papered walls, skirting, radiator, central light fitting, single glazed windows to front, power points, fitted wardrobes with mirror sliding doors.
Middle Bedroom
Door, newly laid carpet flooring, skirting, emulsion walls, papered featured wall, radiator, central light fitting, single glazed window to rear, power points, storage cupboard.
Rear Bedroom
Door, newly laid carpet flooring, skirting, emulsion walls, radiator, central light fitting, single glazed window to rear, power points.
OUTSIDE
Rear Garden
Large enclosed rear garden with patio area with access to garage.
Garage
Sliding door to garage, wall and base units, electric supply, roller door to rear lane.
Outbuilding W.C.
Upvc door, tiled flooring, emulsion walls, light fitting, W.C.



