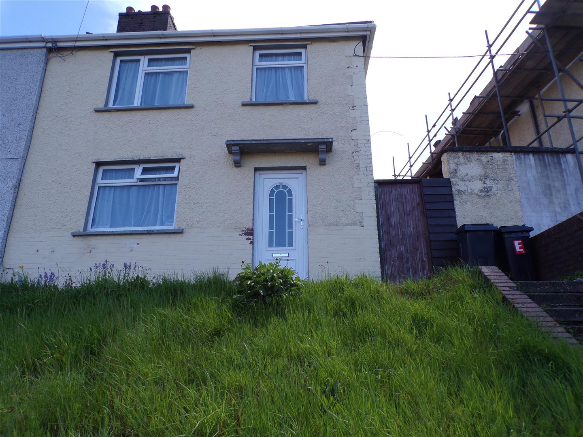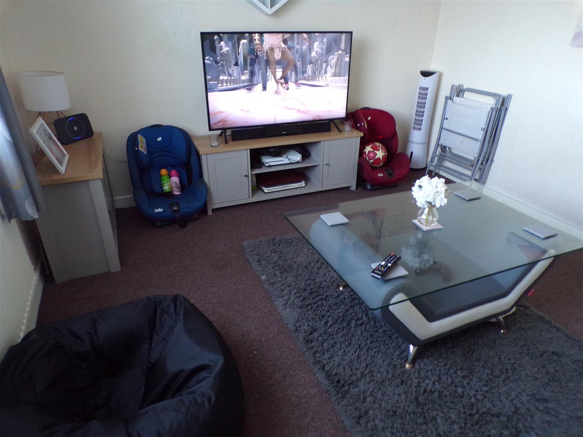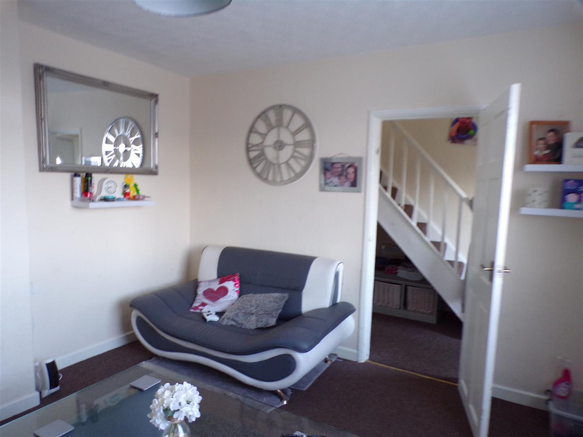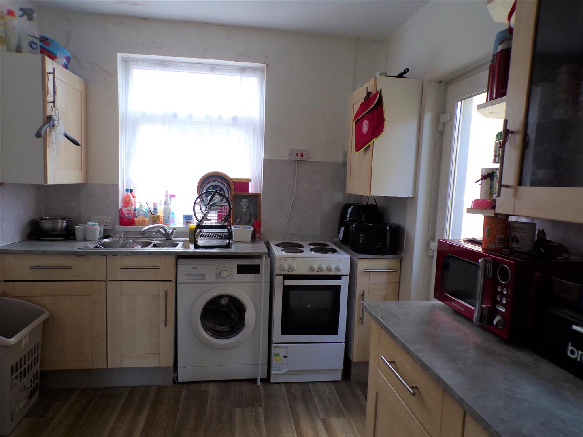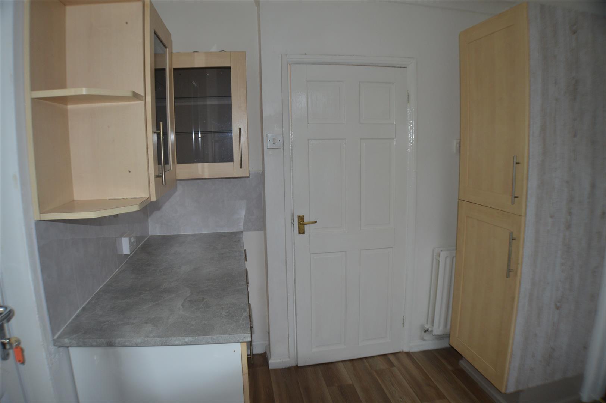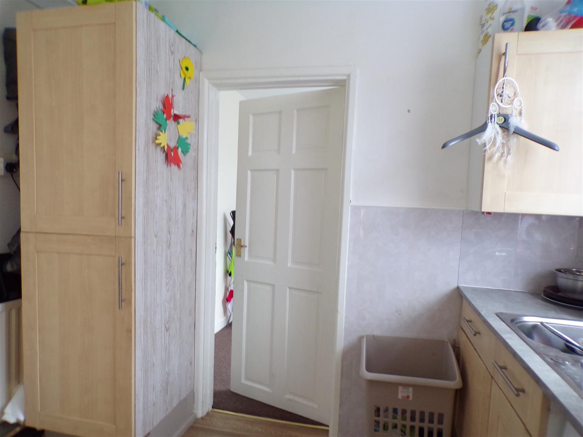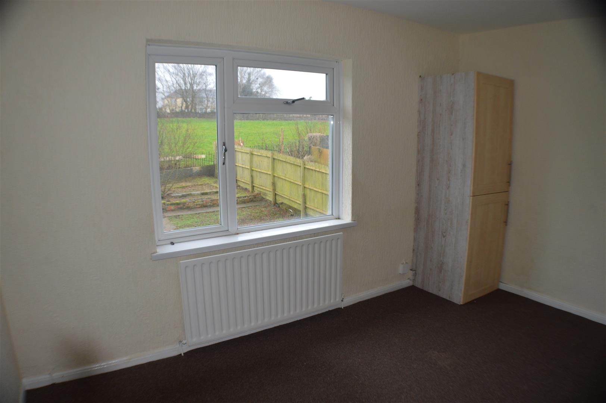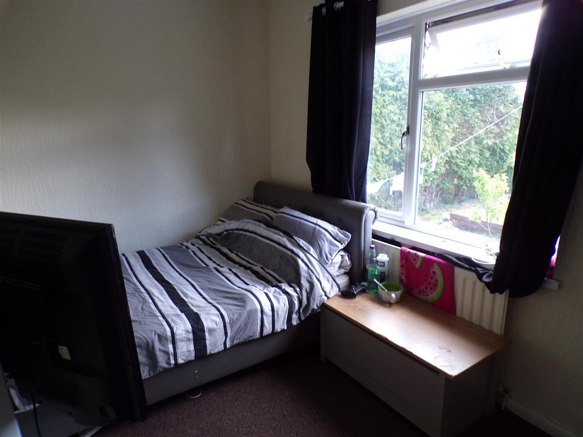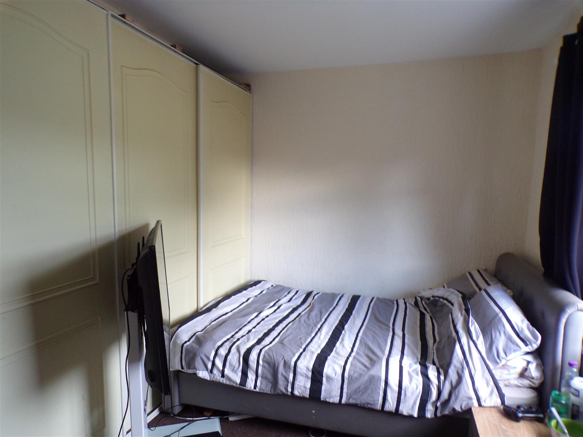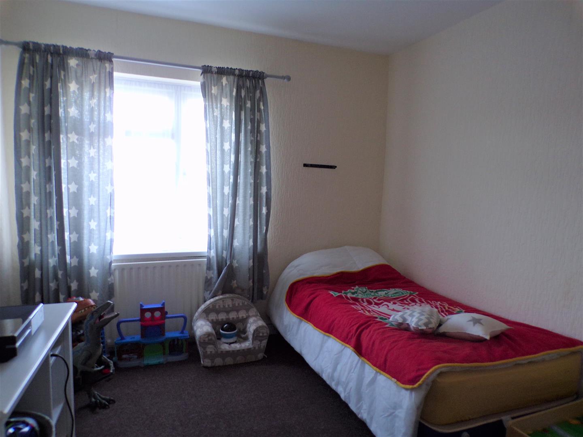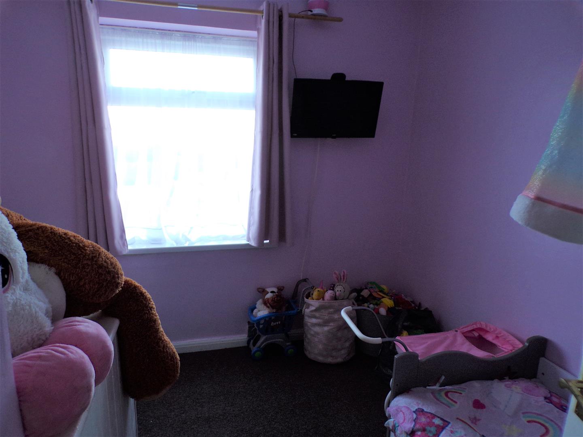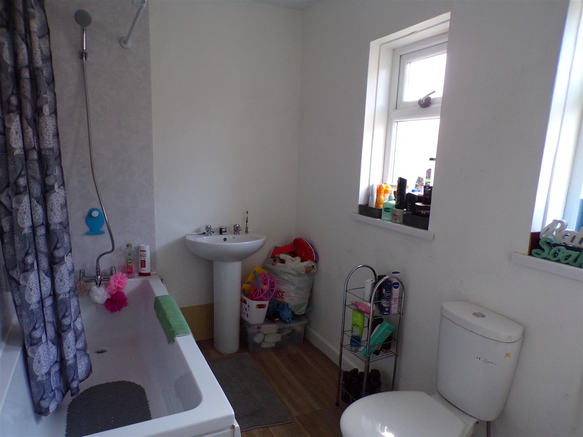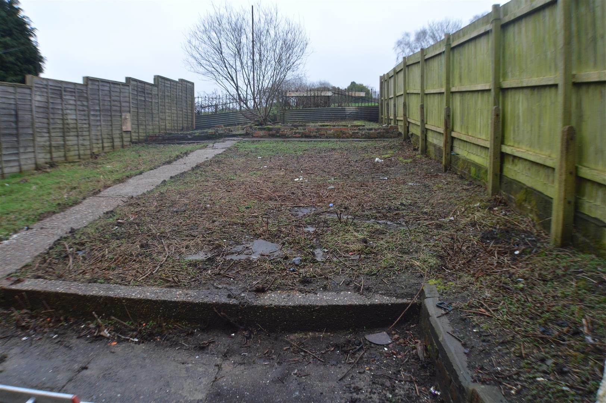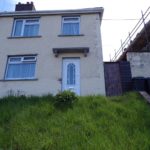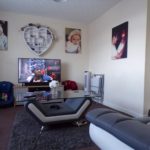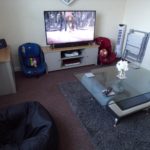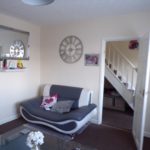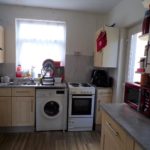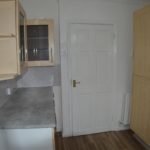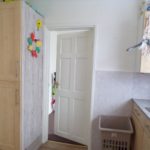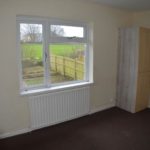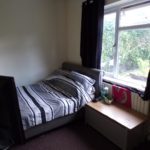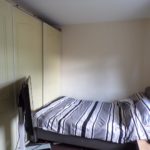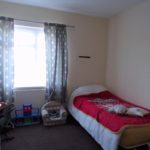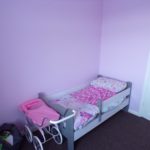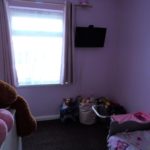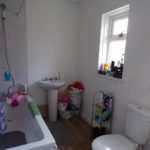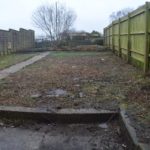Olive Branch Crescent, Neath
Property Features
- DOUBLE GLAZING
- ENCLOSED REAR GARDEN
- GAS CENTRAL HEATING
- TENANT IN SITU
- THREE BEDROOMS
- TWO RECEPTION ROOMS
Property Summary
Full Details
Ground Floor
Entrance Hall
Entrance via PVCu front door into hallway, carpet to the floor, papered and emulsion walls, central light, radiator, stairs leading to the first floor. Access to the front reception room and kitchen.
Lounge (Reception) (3.937 x 3.684)
PVCu window overlooking the front garden, carpet to the floor, papered and emulsion walls, radiator, central light.
Kitchen
Range of wall and base units in beech effect with contrasting work tops, inset stainless steel sink and drainer, space for cooker, rear facing PVCu window overlooking the garden, side facing PVCu back door giving access to rear garden, vinyl flooring. Access to the rear reception room.
Dining Room (2.953 x 3.173)
Leading off the kitchen, carpet to floor, papered emulsion walls, radiator, power points, PVCu window overlooking the rear garden.
First Floor
Landing
Carpet to flooring, papered walls.
Bathroom (1.808 x 2.669)
Bathroom suite comprising of panelled bath with shower over and respetex splash back, pedestal wash hand basin, low level W.C., radiator, vinyl flooring, side facing Upvc window with obscure glass, central light.
Bedroom 1 (3.890 x 3.002)
Double bedroom, PVCu window, radiator, carpet to the floor, papered and emulsion walls, power points.
Bedroom 2 (3.673 x 2.910)
Double bedroom, PVCu window, carpet to the floor, papered and emulsion walls, power points, radiator, central light.
Bedroom 3 (2.798 x 2.737)
Carpet to the floor, papered and emulsion walls, radiator, PVCu window, central light.
Outside
Front Garden
Lawned area with steps leading to the property, side access via gate to enclosed rear garden.
Rear Garden
Enclosed rear garden with side gate access with central pathway to the rear. Please note the photograph was taken prior to the contract holder moving into the property, awaiting new photograph.

