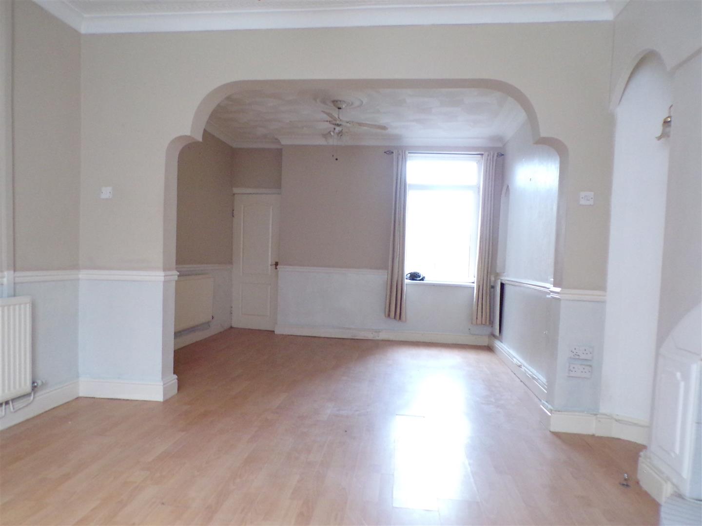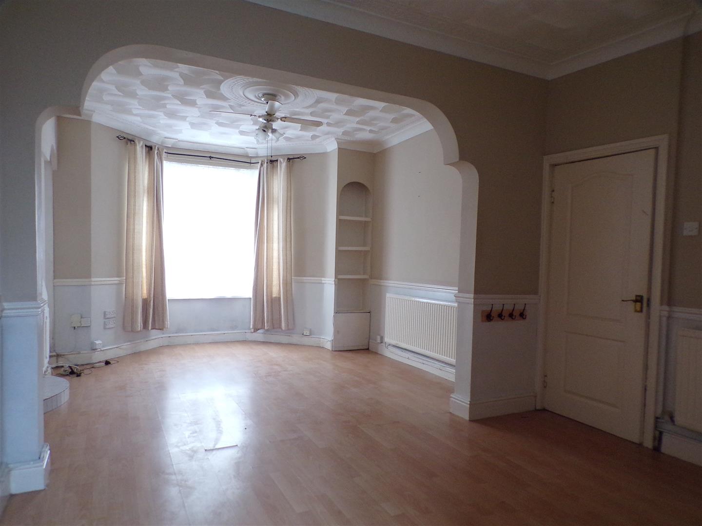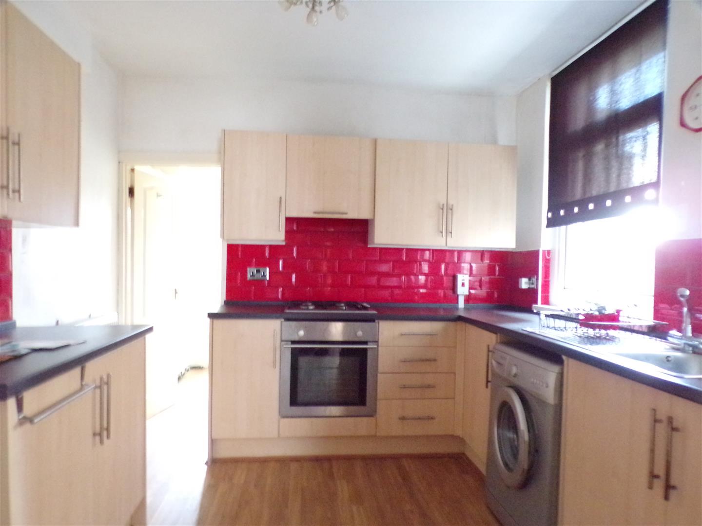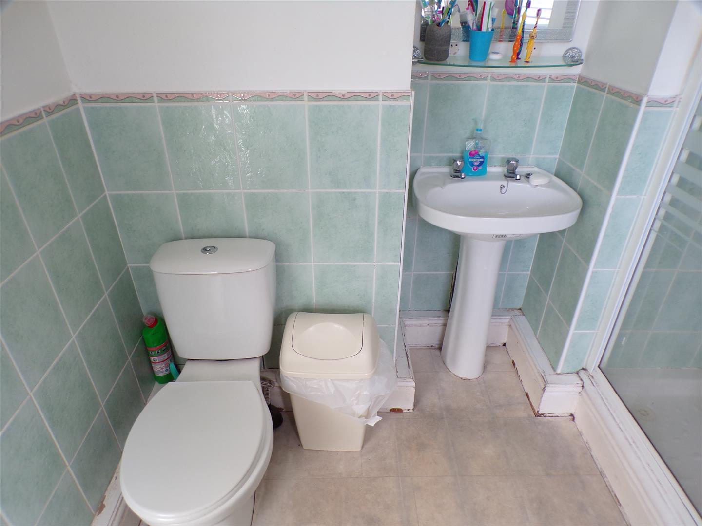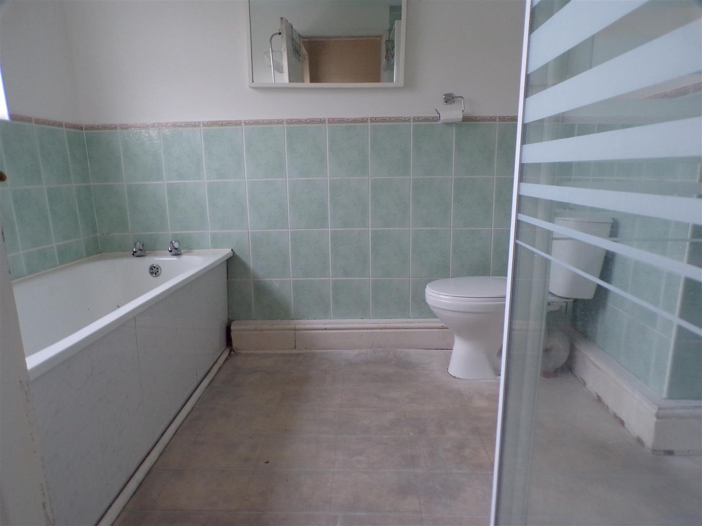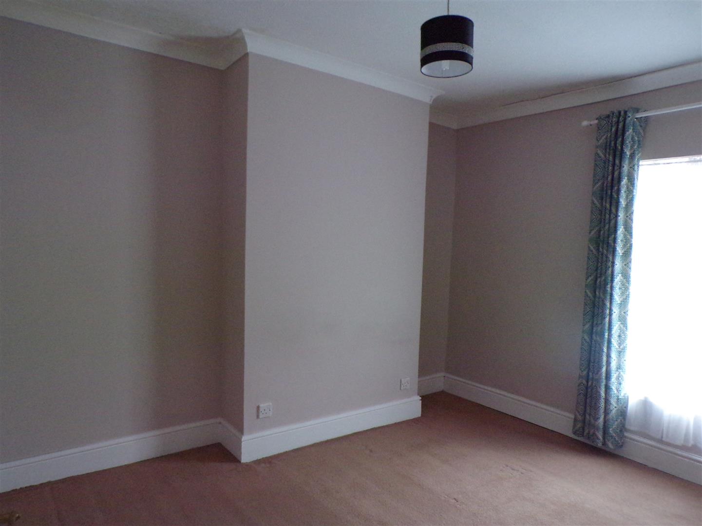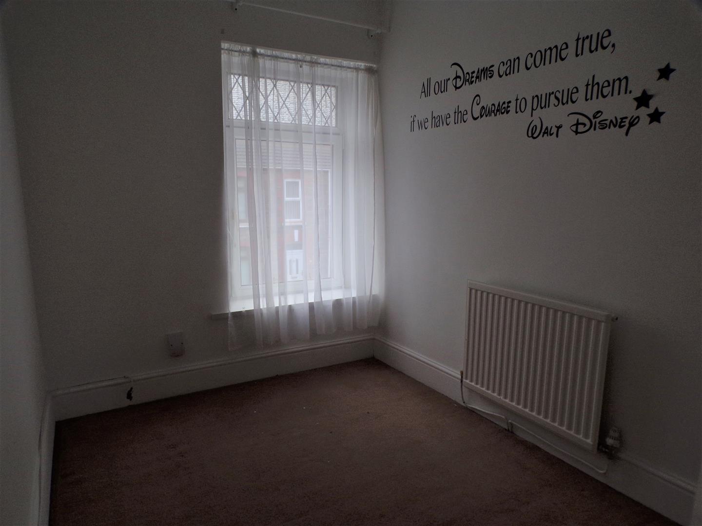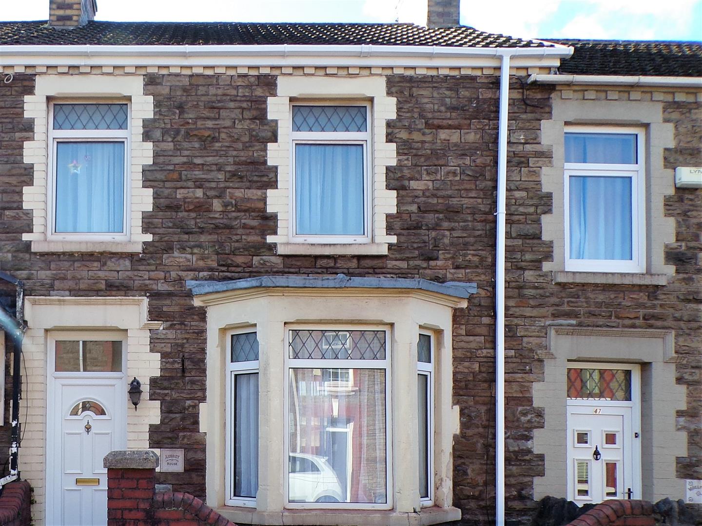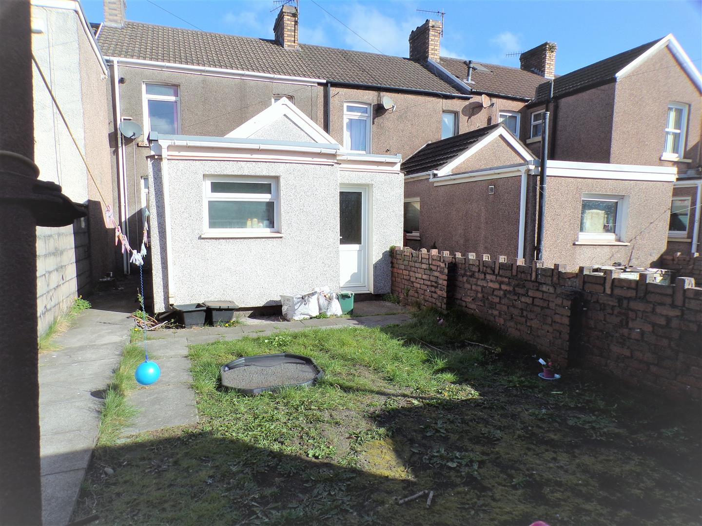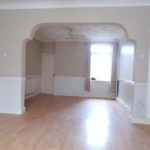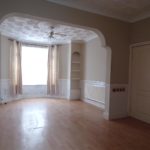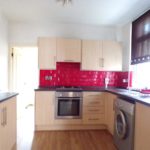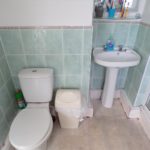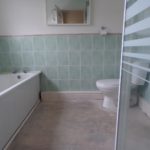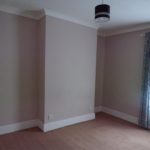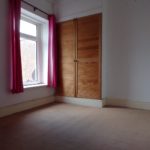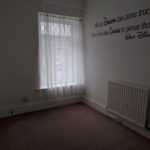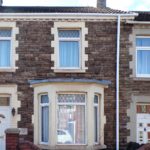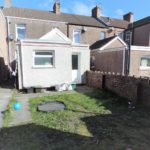Mayfield Street, Taibach
Property Features
- THREE BEDROOM MID TERRACE
- LARGE THROUGH RECEPTION ROOM
- COMBI BOILER
- GARAGE
- VACANT POSSESSION
- NO CHAIN
Property Summary
Three bedrooms, spacious lounge/dining room, kitchen, family bathroom, rear garden with garage. To arrange a viewing please call Pennaf Premier on 01639 760033 or email info@pennafpremier.com
Full Details
Entrance Outer Hallway
Enter via Upvc front door into outer hallway, laminate flooring, emulsion walls with coving to ceiling, central light, door leading into hallway.
Hallway
Continuation laminate flooring, emulsion walls with coving to ceiling, radiator, central light, stairs to first floor, door to lounge/ dining room.
Lounge/dining Room (7.640 x 3.732)
Large through reception room with Laminate flooring, emulsion walls, with coving to ceiling, two radiators, large front facing Upvc double glazed window, rear facing Upvc double glazed window, feature fireplace, cupboard housing electrics, cupboard housing gas meter, two central lights, lighting to each alcove, door leading to kitchen.
Kitchen /Diner (3.021 x 2.897)
Comprising of wall and base units with contrasting laminate work tops, integrated electric oven with gas hob and overhead extraction, space for fridge freezer, inset stainless steel sink and drainer with mixer taps, tiled splash back, laminate flooring, radiator, central light, two side facing, Upvc double glazed windows, door to outer lobby.
Outer Lobby
Continuation of laminate flooring, tiled walls, radiator, rear facing Upvc double glazed window with opaque glass, door leading to the bathroom.
Bathroom (2.396 x 2.375)
Three piece suite comprising of panelled bath, low level W.C., pedestal wash hand basin, shower cubicle with electric "Triton" shower, vinyl flooring, part tiled walls with emulsion above, central light, rear facing Upvc double glazed window.
Stairs and Landing
Carpet to the stairs and landing, emulsion walls with coving to ceiling, central light, rear facing Upvc double glazed window, loft access.
Bedroom One (3.016 x 3.736 to alcoves)
Carpet, emulsion walls with coving to ceiling, radiator, central light, front facing Upvc double glazed window.
Bedroom Two (2.543 x 2.941)
Carpet, emulsion walls with coving to ceiling, cupboard housing combi boiler, radiator, central light, rear facing Upvc double glazed window.
Bedroom Three (2.069 x 2.786)
Carpet, emulsion walls with coving to ceiling, radiator, central light, loft access, front facing Upvc double glazed window.
External
Rear Garden
Pathway to rear, area laid to lawn. garage with side door access, rear lane access via gate.

