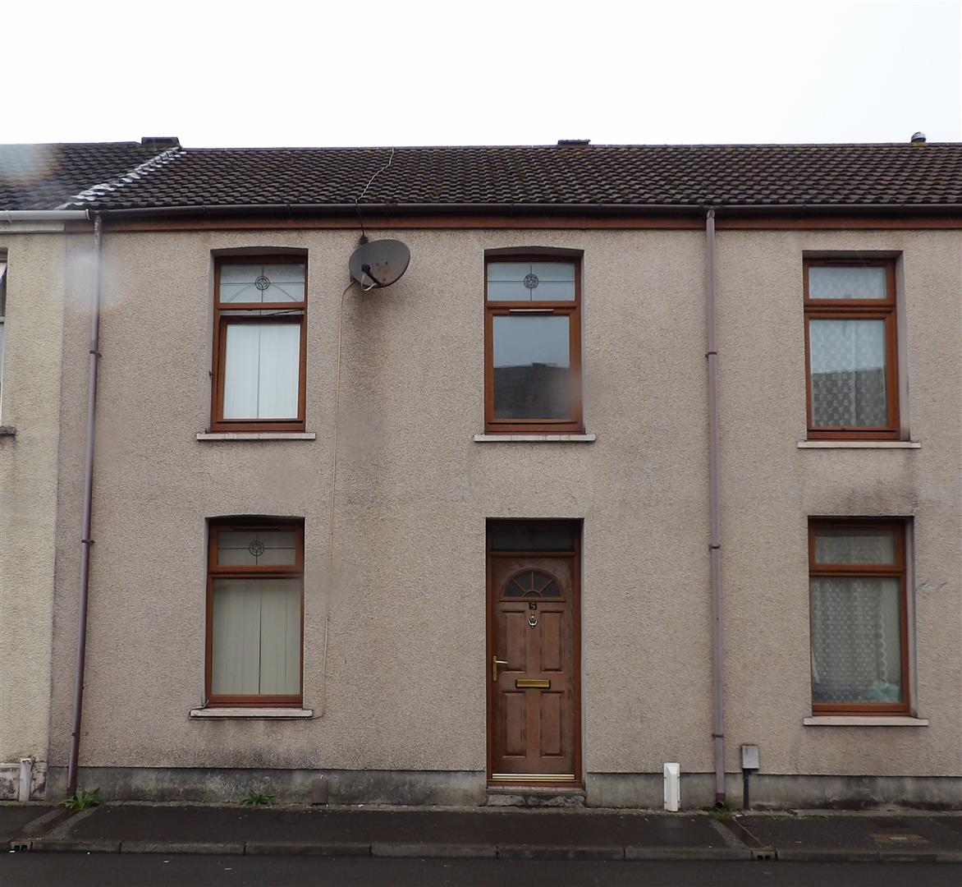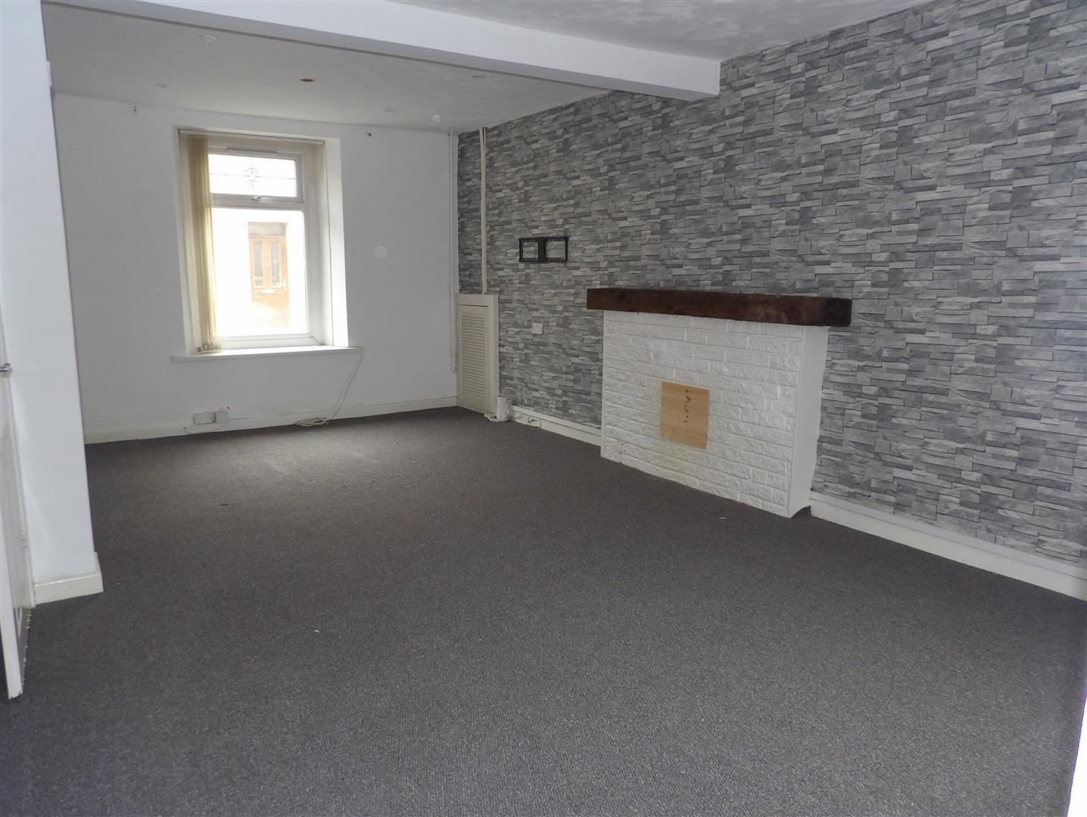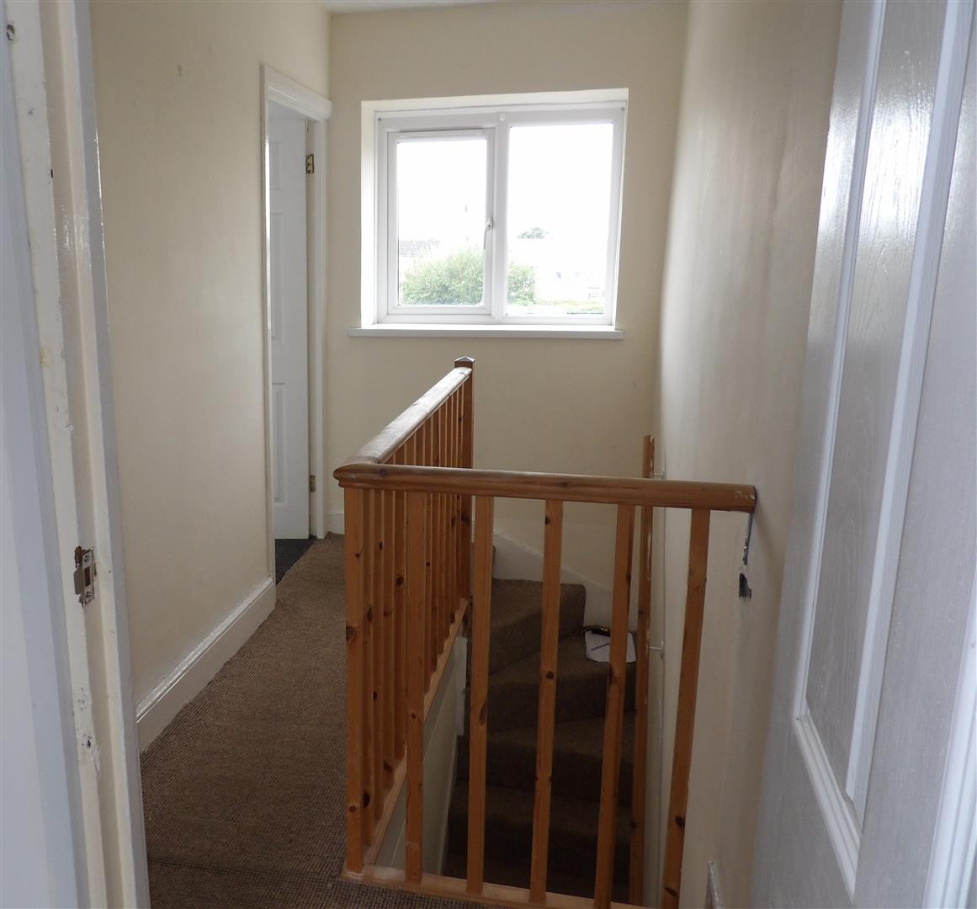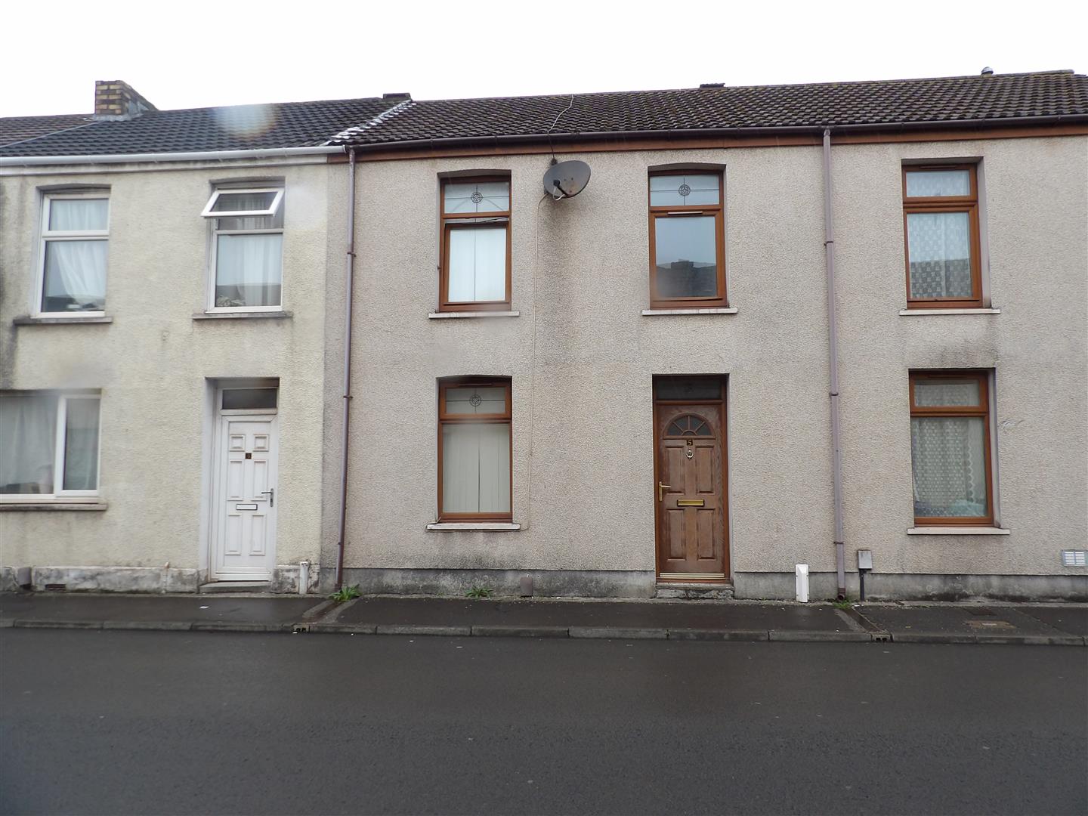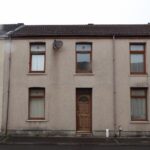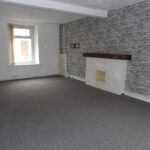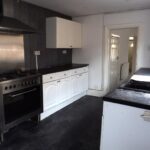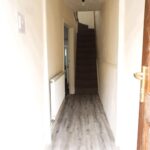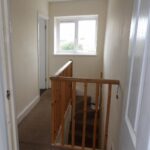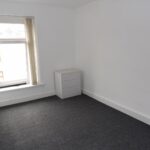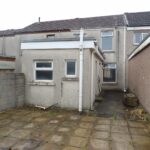Marsh Street, Port Talbot
Property Features
- THREE BEDROOM TERRACED
- UPVC DOUBLE GLAZED
- GAS HEATING
- NO ONGOING CHAIN
- LARGE REAR PLOT
- CLOSE TO TOWN CENTRE
Property Summary
Situated close to Port Talbot centre, you'll have easy access to all the amenities and conveniences the town has to offer. The property also features a double garage and parking space for four or more cars, ensuring that parking will never be an issue for you or your visitors.
Whether you're looking for a new family home or a place to start your property investment journey, this house on Marsh Street has the potential to be the perfect fit for you. Don't miss out on the opportunity to make this house your own and enjoy the convenience and comfort it has to offer.
To book a viewing please call PENNAF PREMIER 01639 760033.
Full Details
GROUND FLOOR
Entrance Hallway
Entrance through UPVC Double glazed door into hallway. Paneled wall and half plaster wall and plaster ceiling with central light. Radiator, laminate flooring. Stairs leading to first floor.
Reception Room (6.427 x 3.752)
Upvc double glazed windows to front and rear. Papered walls, artex ceiling with spot lighting. Radiator, carpet. Cupboard housing meters, under stair cupboard.
Kitchen (3.789 x 2.646)
Upvc double glazed window and Upvc double glazed door to side and access to rear. Artex ceiling with respatex walls. Range of wall and base units and laminate work surface. Wall mounted combination boiler serving domestic hot water and heating. Aga range cooker, Space for washing machine and fridge freezer, ceramic sink, vinyl flooring.
Family Bathroom (2.621 x 2.620)
Two Upvc double glazed windows to rear. Respatex walls, plaster ceiling. Paneled bath, low level W.C, wash hand basin, radiator, vinyl flooring.
FIRST FLOOR
Stairs and Landing
Upvc double glazed window top of stairs to rear. Carpet to stairs with wooden handrail and banister. Loft hatch to attic.
Bedroom One (4.011 x 2.374)
Upvc double glazed window to front. Papered walls with plaster ceiling , central light. Radiator, carpet.
Bedroom Two (3.667 x 2.200)
Upvc double glazed window to rear. Plaster painted walls, artex ceiling with central light, radiator, carpet.
Bedroom Three (3.197 x 2.229)
Upvc double glazed window to front. Plaster painted walls and ceiling, central light, radiator, carpet.
EXTERNAL
Rear Garden
Enclosed rear garden. Patio slabbed area with fence which sections the garage and large parcel of land which has access from rear lane. The area can be turned back into an extended garden area or has potential to park up to four cars.
Double Garage
Double garage.

