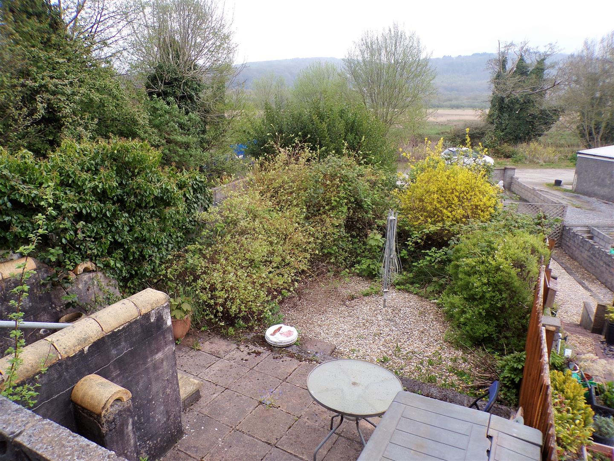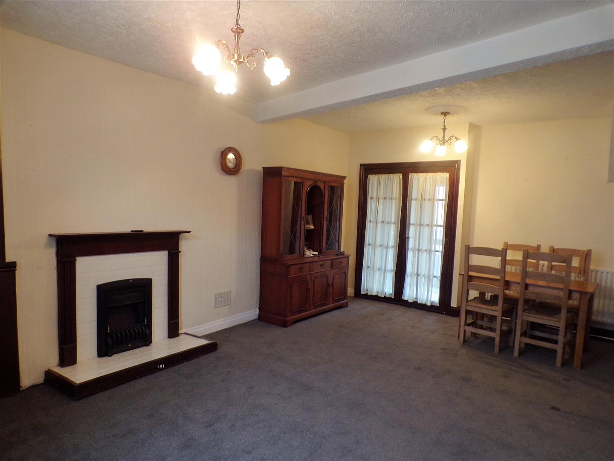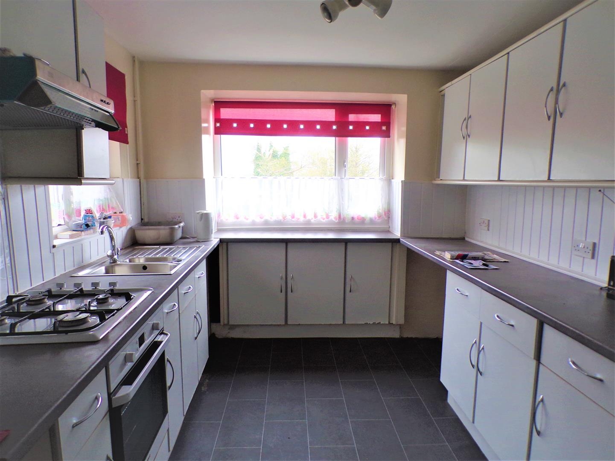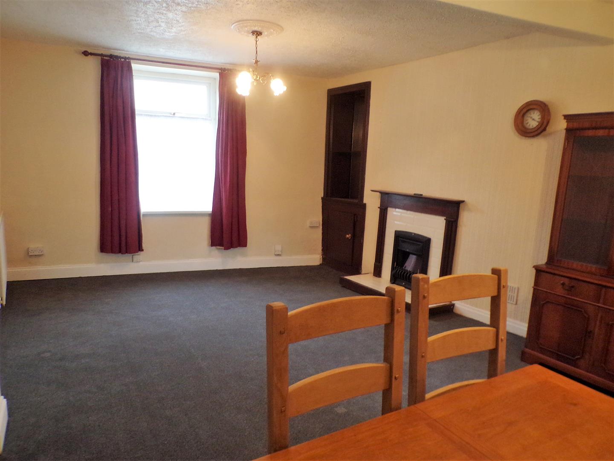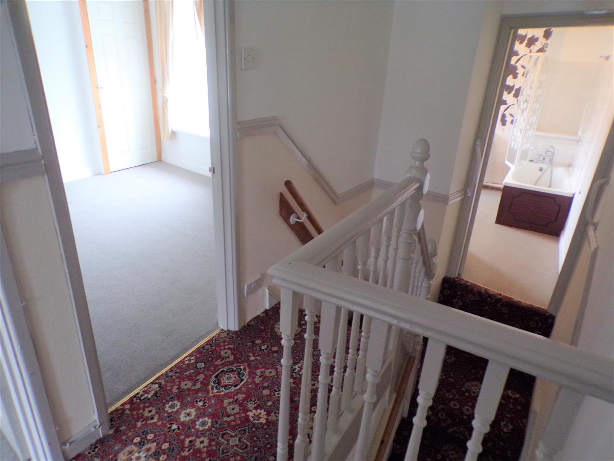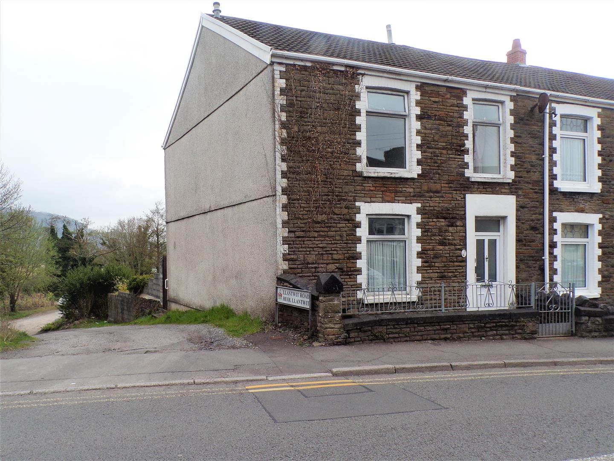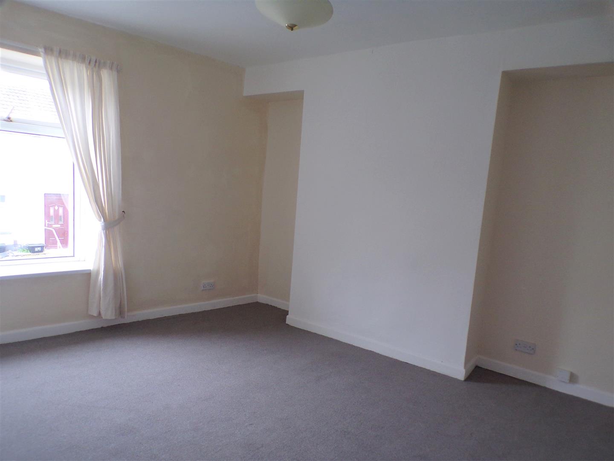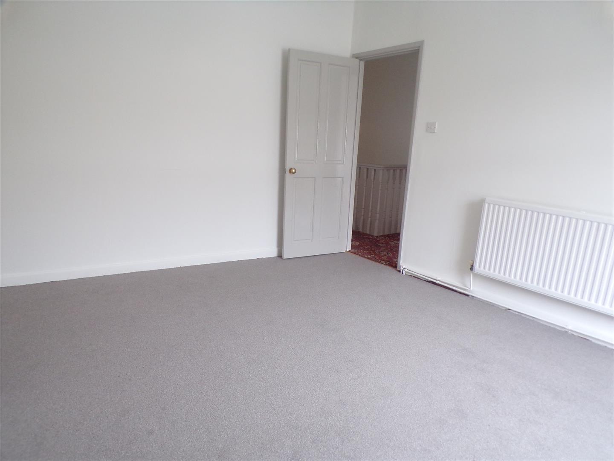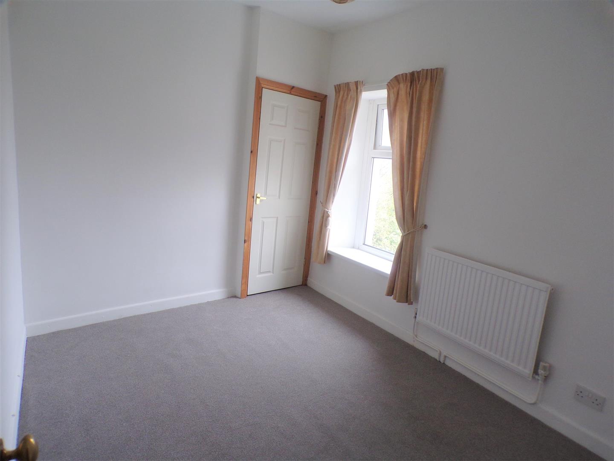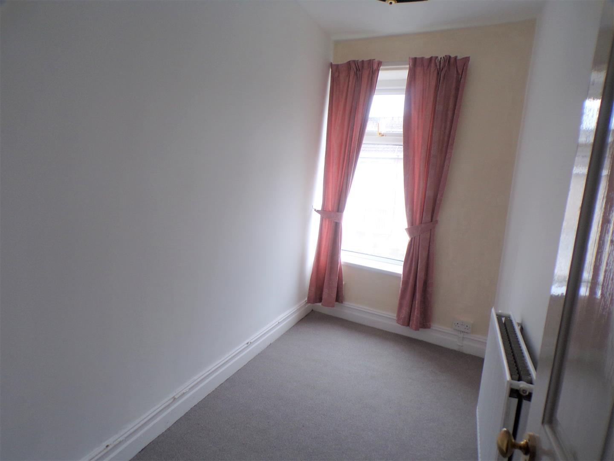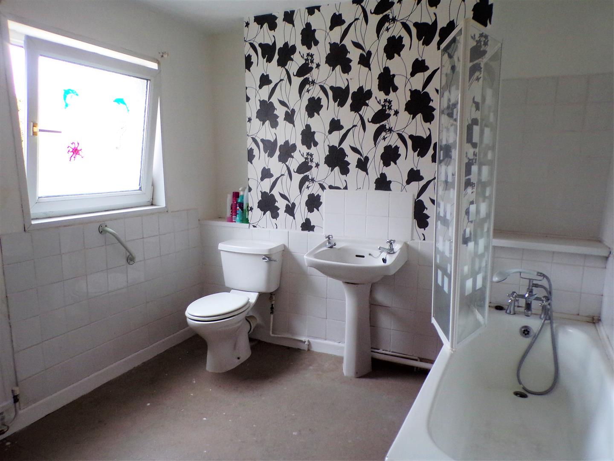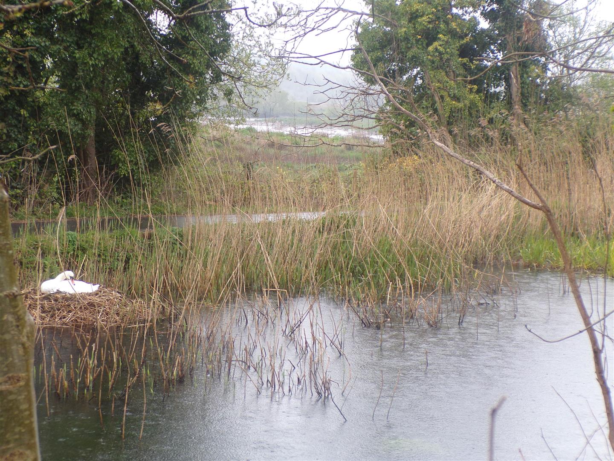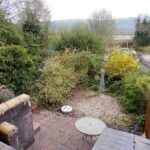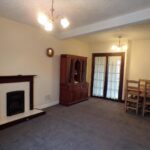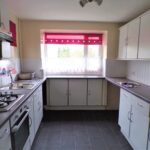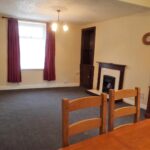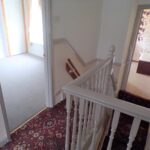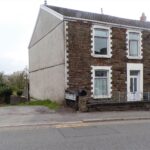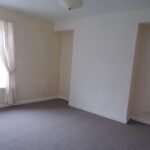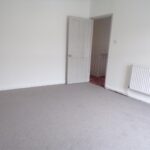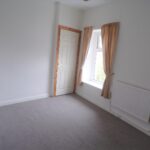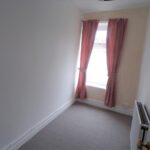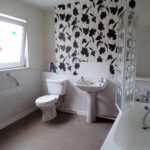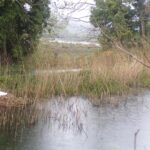Llantwit Road, Neath
Property Features
- THREE BEDROOMS
- kITCHEN /BREAKFAST ROOM
- LARGE THROUGH RECEPTION ROOM
- LARGE UPSTAIRS BATHROOM
- END TERRACE PROPERTY
- OPEN VIEWS OF NEATH CANAL TO THE REAR
Property Summary
To arrange a viewing please call 01639 760033 to arrange a viewing.
Full Details
GROUND FLOOR
Entrance Hallway
Enter via Upvc front door with obscure glass into outer hallway. Carpet, part clad walls with wallpaper and emulsion above, central light, door to hallway.
Hallway
Carpet, wallpaper and emulsion walls, dado rail, radiator, central light, original coving, stairs to first floor, door leading into reception room.
Reception Room (6.123 x 3.951)
Large through reception room, carpet, wallpaper and emulsion walls, two radiators, two central lights, feature fire place with gas fire, built in cupboard housing gas meter and electric consumer unit, under stair storage cupboard, front facing Upvc double glazed window, double doors with glass inserts leading into kitchen.
Kitchen Breakfast Room (1.761 x 4.666)
The kitchen has spectacular views across Neath canal. Kitchen comprises of wall and base units with laminate work tops, integrated electric oven and gas hob with overhead extraction, space for fridge freezer, space and plumbing for automatic washing machine, one and a half bowl stainless steel sink and drainer, part clad splash backs, emulsion walls, central light, side and rear facing Upvc double glazed windows, vinyl flooring, radiator, built in storage cupboard, rear facing Upvc door giving access to rear garden.
FIRST FLOOR
Stairs and Landimg
Carpet to the stairs and landing, doglegged staircase with two steps up to bathroom and four steps up to the bedrooms. wallpaper and emulsion walls, dado rail, central light, loft access.
Family Bathroom (2.700 x3.758)
Three piece suite comprising of panelled bath with shower attachment over and shower screen and tiled splash back, low level W.C., pedestal wash hand basin, vinyl flooring, feature wallpaper wall, emulsion walls, built in storage cupboard, central light, radiator, side facing Upvc double glazed window with obscure glass.
Bedroom One (4.404 x 3.656 at widest point)
Carpet, wallpaper and emulsion walls, radiator, central light, front facing Upvc double glazed window.
Bedroom Two (3.330 x 2.676)
Carpet, emulsion walls, central light radiator, cupboard housing boiler, rear facing Upvc double glazed window.
Bedroom Three (1.681 x 3.426)
Carpet, emulsion walls, radiator, central light, front facing Upvc double glazed window.
EXTERNAL
Front Garden
Small courtyard frontage with low walls to front and sides with wrought iron gate and railings.
Rear Garden
Lovely rear outlook with views across the Neath canal and canal footpath. Rear patio with steps down to a lower patio with mature shrubs. Side gate access to side lane. There is a pull in to the side of the property in the lane.

