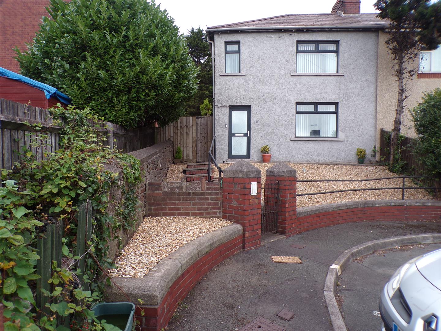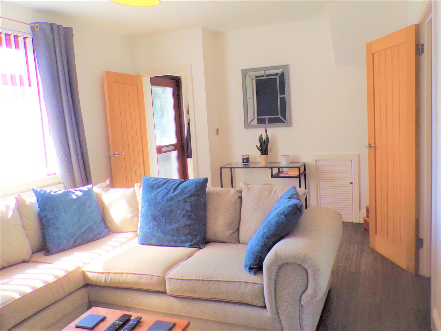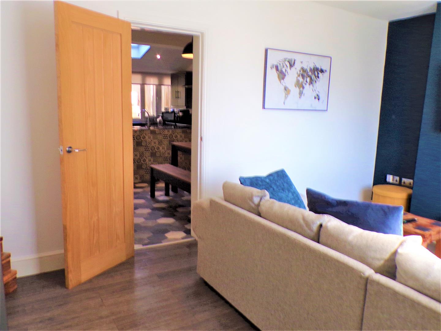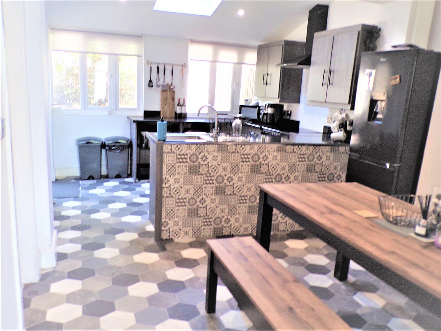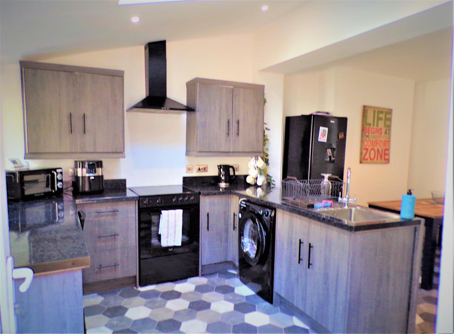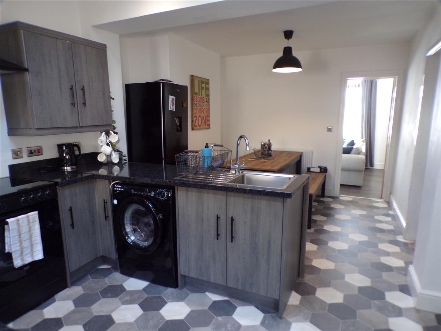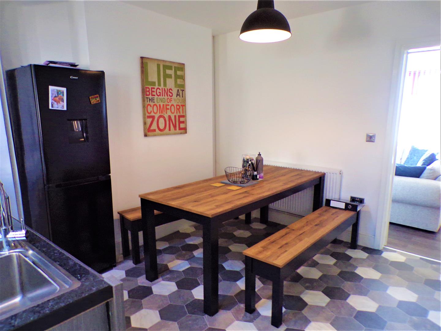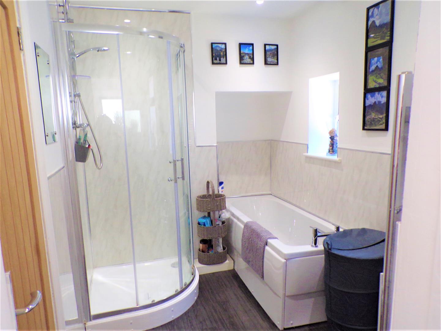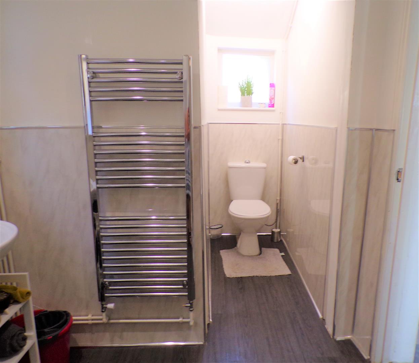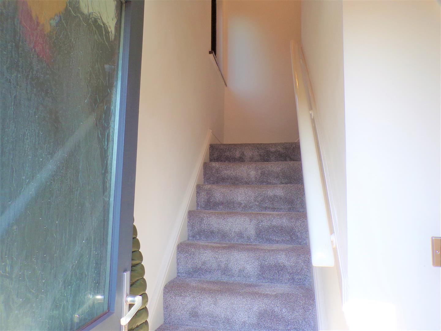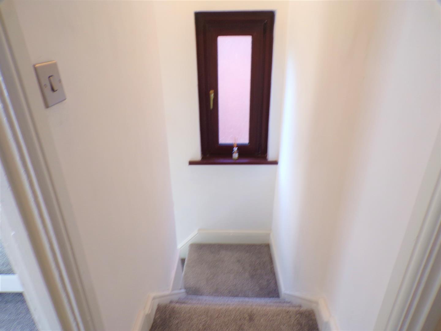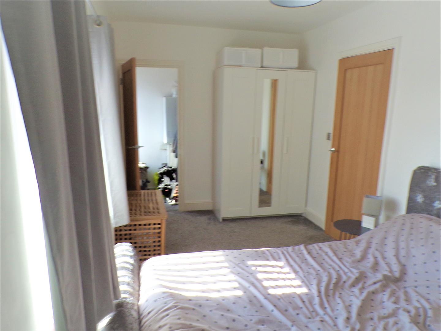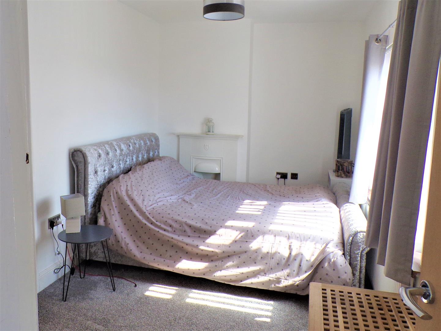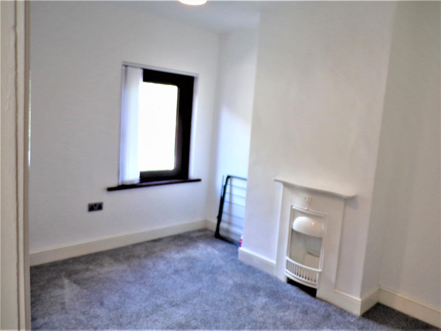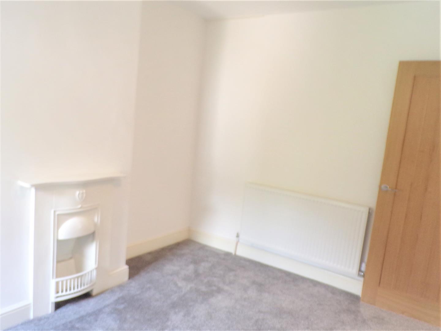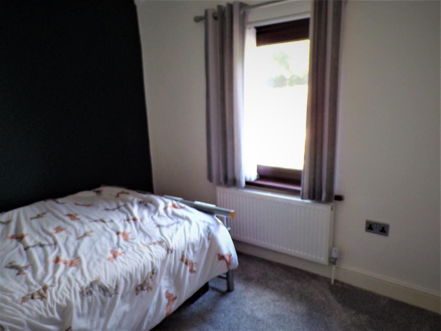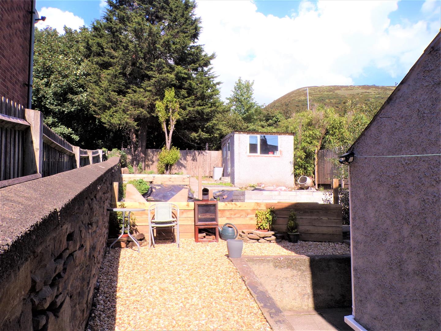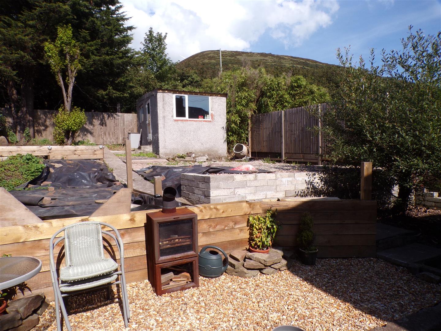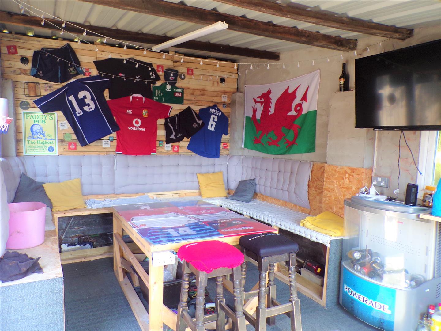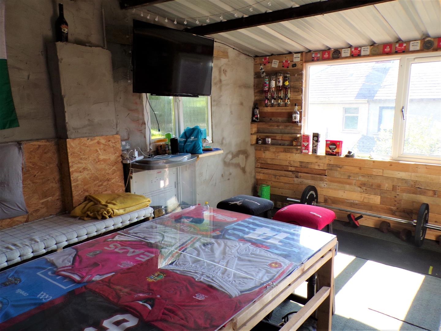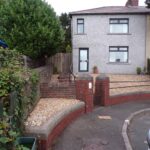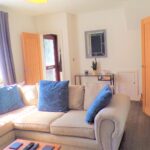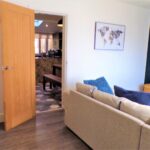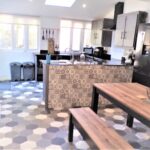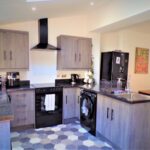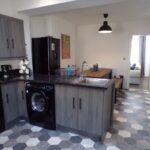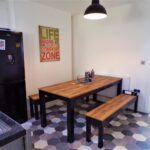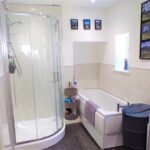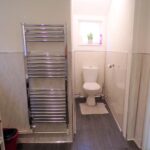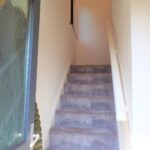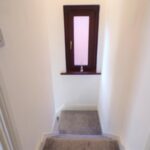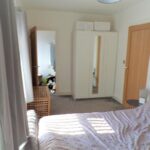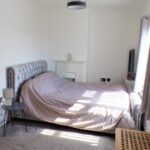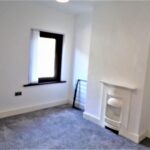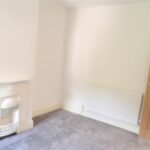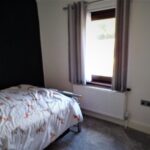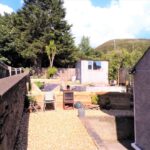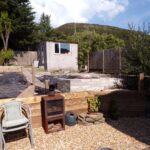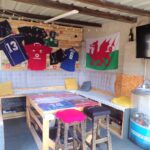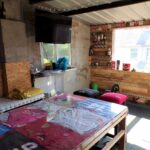Lansbury avenue, Port talbot
Property Features
- THREE BEDROOMS
- SEMI DETACHED
- FULLY MODERNISED
- FREEHOLD
- LARGE REAR GARDEN
- DOUBLE GLAZING
- GAS HEATING
- VIEWING IS HIGHLY RECOMMENDED
Property Summary
THREE BEDROOM..... FULLY MODERNISED....SEMI DETACHED PROPERTY....
Pennaf Premier are pleased to offer this fully modernised three bedroom property.
NO CHAIN this IMMACULATE PROPERTY benefits from reception room, large kitchen/diner and family bathroom and cloaks to the ground floor and three bedrooms to the first floor.
The property has a large rear garden with garage which has been converted to a lovely entertaining area with electric supply and shed. It has rear lane access with gate leading in to the garden with side gate access from front garden. This property is within easy access to local shops, schools ,amenities and close to the M4.
VIEWING IS HIGHLY RECOMMENDED please call our office 01639 760033 or email info@pennafpremier.com.
Full Details
GROUND FLOOR
Entrance Hallway
Entrance via Upvc double glazed front door into hallway, laminate flooring, emulsion walls and ceiling, central light, radiator.
Lounge (4.626 x 3.192)
Continuation of laminate flooring, front facing upvc double glazed window, curtain pole, curtains, verical blinds emulsion painted walls, radiator, chrome power sockets, central light, wooden door leading into kitchendiner.
Kitchendiner (5.641 x 3.389)
Modern kitchen with a range of wall and base units ,stainless steel sink and drainer with mixer taps, electric oven, hob, extractor fan, plumbing for washing machine, space for fridge freezer, two upvc double glazed windows, blinds, two radiators., continuation of laminate flooring from living room. Chrome sockets. Seperate area for a large dining table. Upvc double glazed door leading to rear garden.
Family Bathroom (3.046 x 1.999)
Upvc double glazed windows, spot lighting, panelled bath, pedestal wash hand basin, low level toilet, seperate shower cubicle, part respatex and part emulsion painted walls, chrome towel radiator, laminate flooring.
FIRST FLOOR
Stairs and landing
Upvc double glazed window, emulsion walls, handrail, central light, smoke alarm,radiator, carpet to stairs and landing.
Bedroom One (4.733 x 2.444)
Front facing upvc double glazed window, curtain pole, curtains, vertical blinds, emulsion walls, central light, feature fire surround, chrome switches and sockets, radiator, carpet. Seperate cupboard with combination boiler serving domestic hot water and heating.
Bedroom Two (3.547 x 2.713)
Upvc double glazed window facing to the rear, vertical blinds, central light, emulsion walls, chrome switches and sockets, feature fire surround, radiator, carpet.
Bedroom Three (2.890 x 2.615)
Upvc double glazed window facing to the rear, curtain pole, curtains, vertical blinds, central light, chrome switches and sockets, radiator and carpet.
EXTERNAL
Front Garden
Pathway and steps leading to front door, tiered stoned areas, side wooden gate leading to rear garden.
Rear Garden
Enclosed rear garden with original stone built wall and fencing. Pathway and steps to a two tiered garden with mature trees and bushes leading to the rear of the garden. Stoned patio sitting area to side. Lockable outside storage by rear door.
Converted Garage
Garage converted to an entertaining bar area with electric supply to the rear of the garden.

