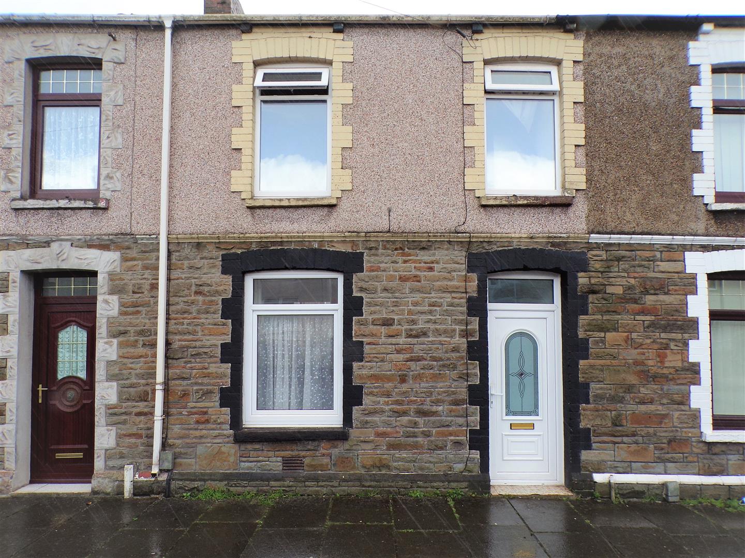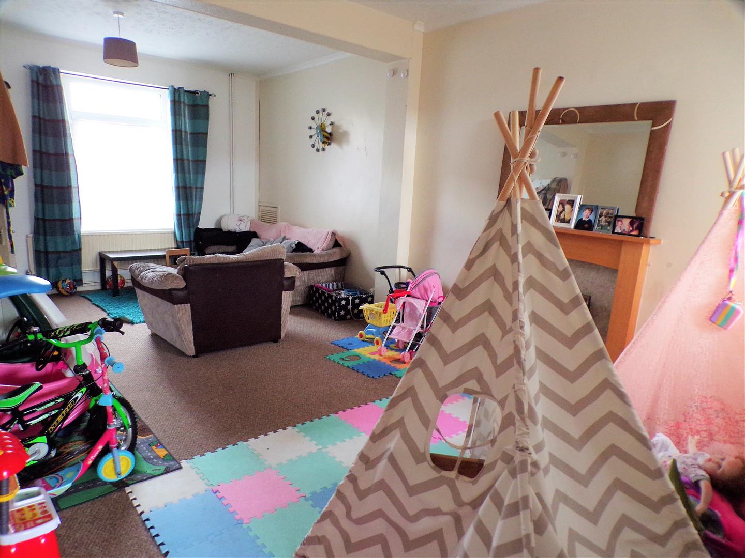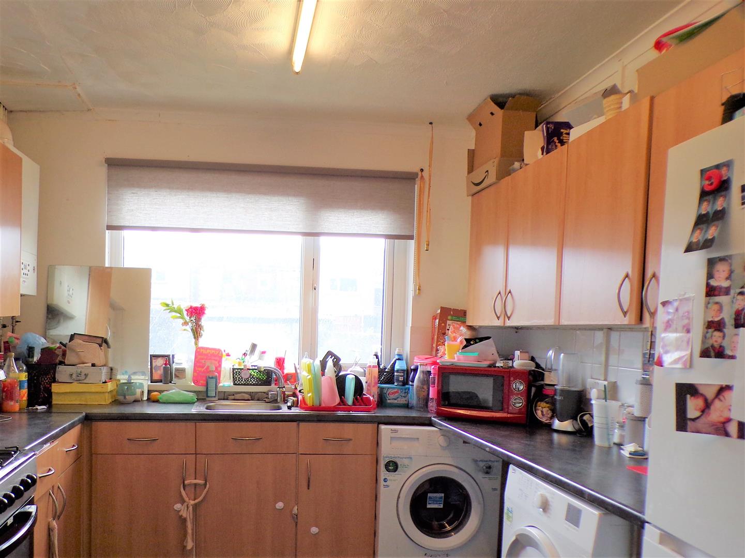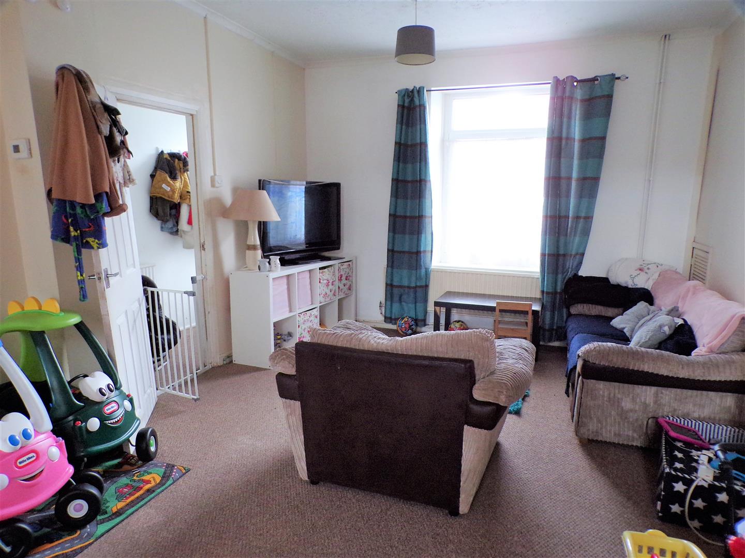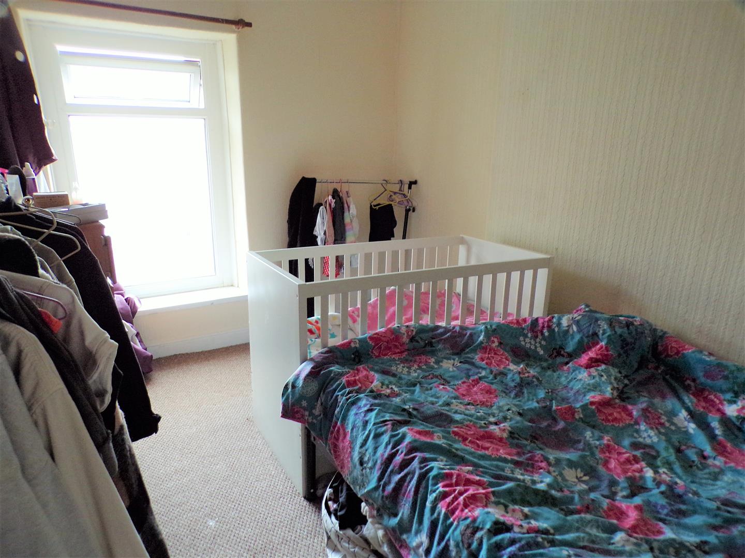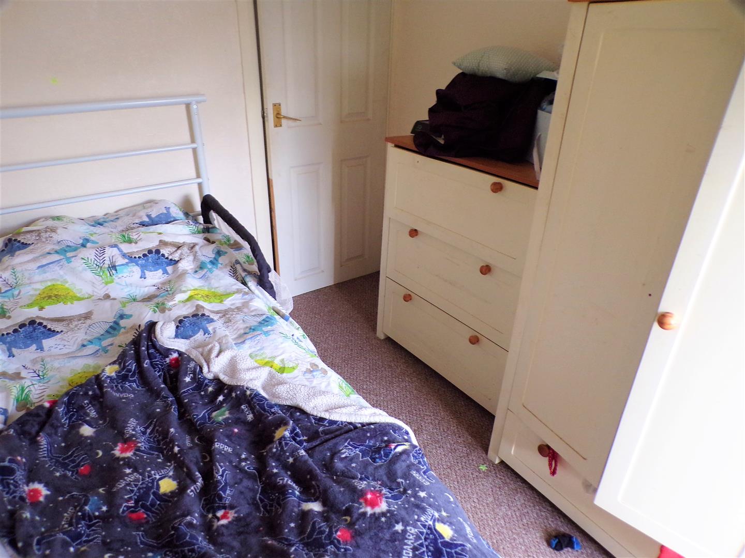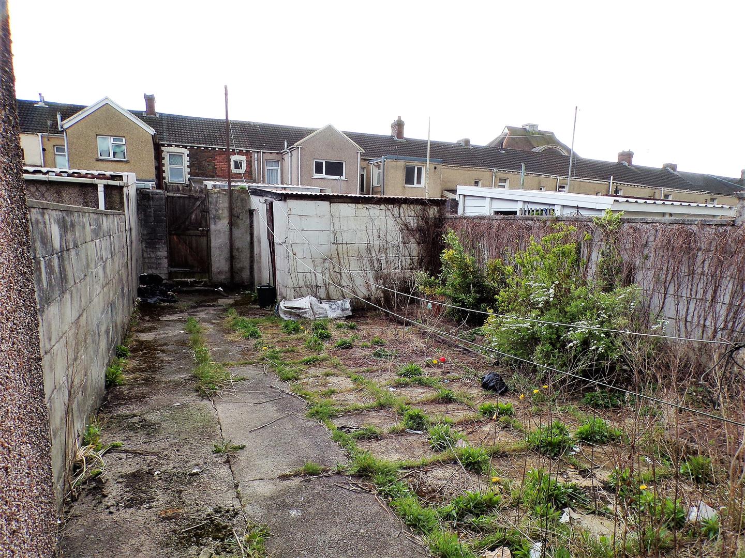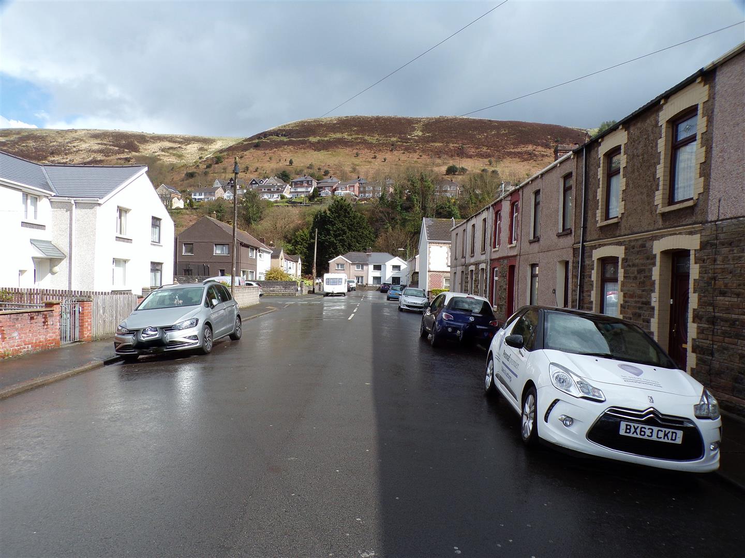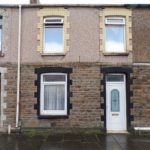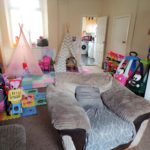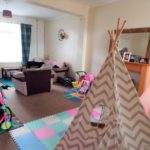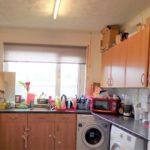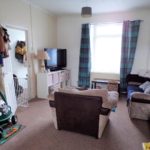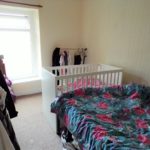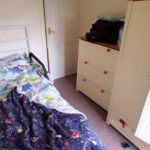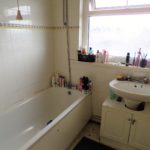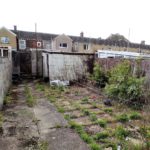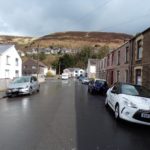Jersey Street, Port Talbot
Property Features
- SOUGHT AFTER AREA
- LARGE THROUGH RECEPTION ROOM
- THREE BEDROOMS
- FULLY DOUBLE GLAZED
- COMBI BOILER
- WITHIN WALKING DISTANCE OF TOWN
Property Summary
Three bedroom mid terrace property in a sought after area of Port Talbot. The property benefits from a large through reception room and kitchen to the ground floor and three bedrooms and bathroom to the first floor. The property has an enclosed rear garden with rear gate access. The location of the property is within walking distance of Port Talbot town centre with easy access of the M4, Port Talbot bus and train station.
Please call Pennaf Premier on 01639 760033 to book a viewing.
Full Details
GROUND FLOOR
Entrance Hallway
Enter via Upvc front door into hallway, carpet, emulsion walls with coving to ceiling, radiator, stairs to first floor, door leading into lounge/diner.
Lounge/diner (6.413 x 3.586)
Carpet, emulsion walls with coving to ceiling, radiator, front facing Upvc double glazed window, feature fireplace with disconnected gas fire, rear facing Upvc double glazed window, understair cupboard, cupboard housing meters.
Kitchen (3.064 x2.870)
Comprising of wall and base units with contrasting laminate work tops, space for gas cooker, space for washing machine, space for tumble dryer, space for fridge freezer, tiled splash back, emulsion walls with coving to ceiling, radiator, rear facing Upvc double glazed window, side facing Upvc door with obscure glass, central light, tiled floor.
FIRST FLOOR
Stairs and Landing
Carpet to the stairs and landing, emulsion walls, radiator, loft access, doors leading to other rooms, step down to bathroom.
Bedroom One (3.723 x 2.494)
Carpet, wallpaper walls and emulsion walls, radiator, front facing Upvc double glazed window, central light.
Bedroom Two (2.747 x 2.039)
Carpet, wallpaper and emulsion walls, radiator, front facing Upvc double glazed window, central light.
Bedroom Three (2.583 x2.948)
Carpet, central light, rear facing Upvc double glazed window, built in storage cupboard.
Family Bathroom (1.976 x 3.081 to the widest point)
Panelled bath with shower over, pedestal wash hand basin, radiator, rear facing Upvc double glazed window with obscure glass, vinyl flooring.
Separate W.C. (0.820 x 2.047)
W.C., vinyl flooring, central light, rear facing Upv double glazed window with obscure glass.
External
Rear Garden
Enclosed rear garden with rear lane access, paved pathway to the rear, patio area, side border, outbuilding.

