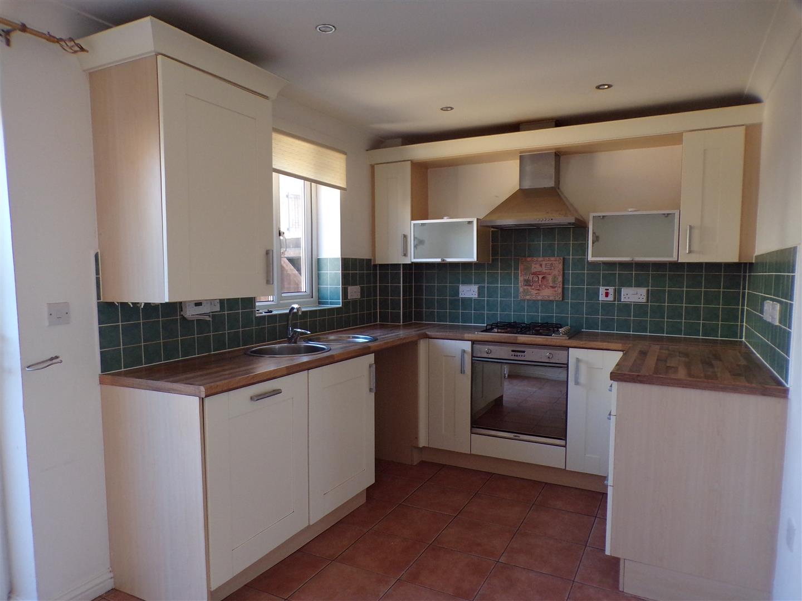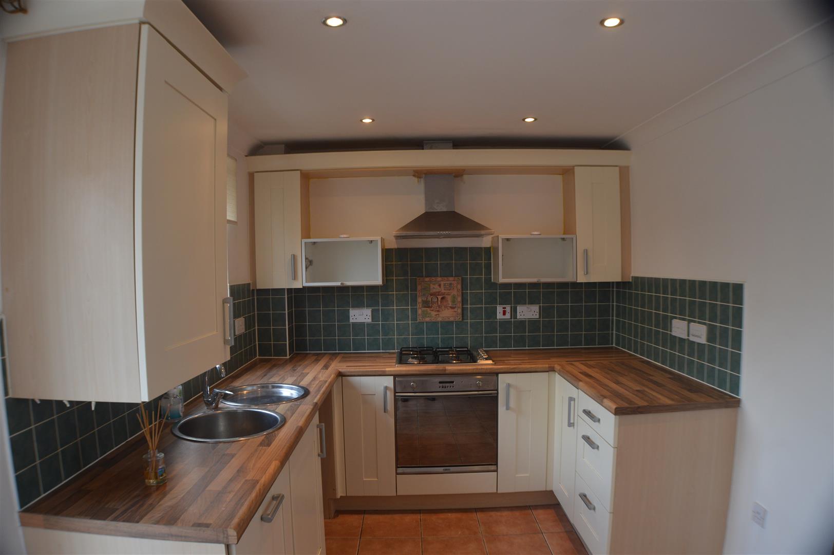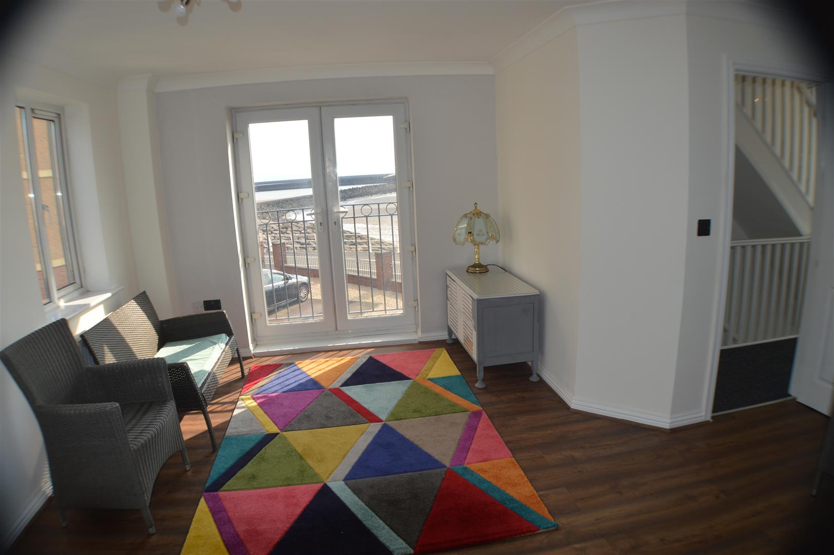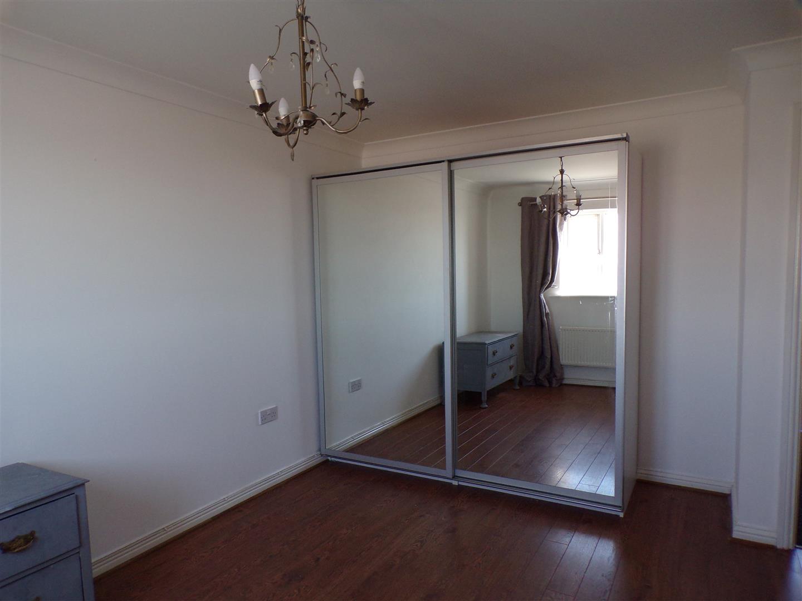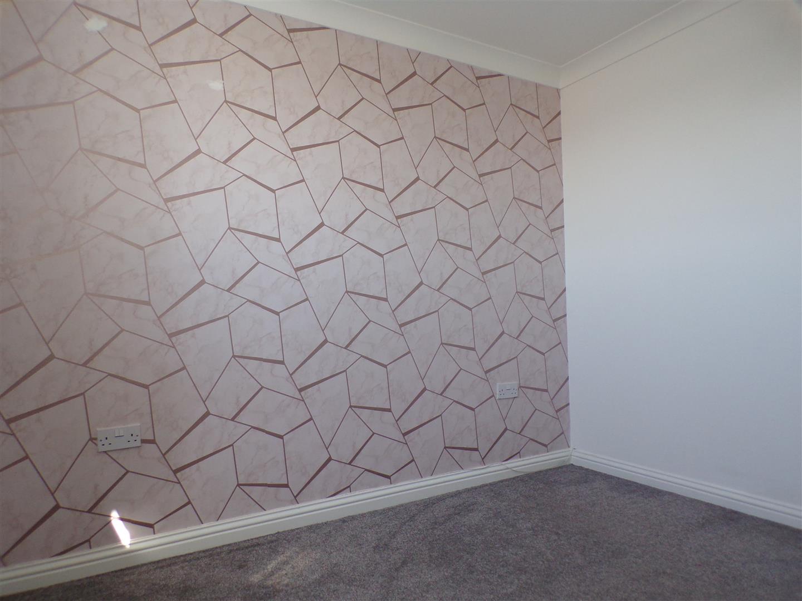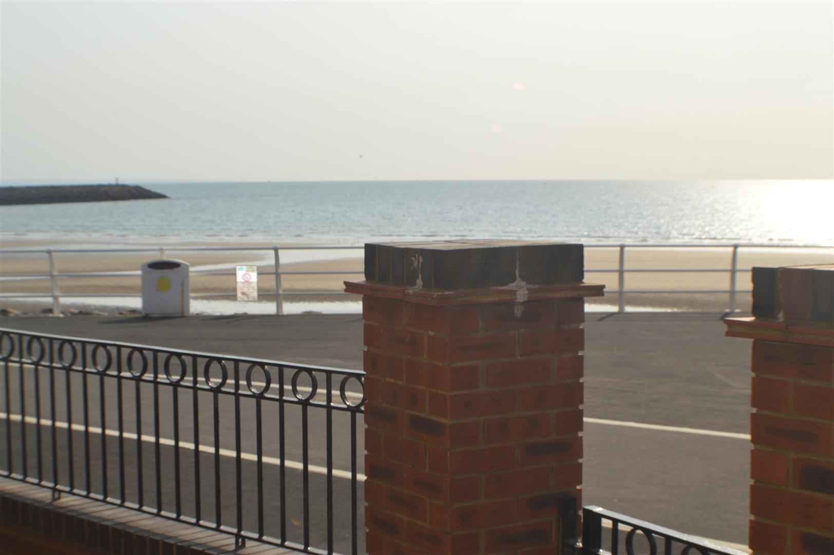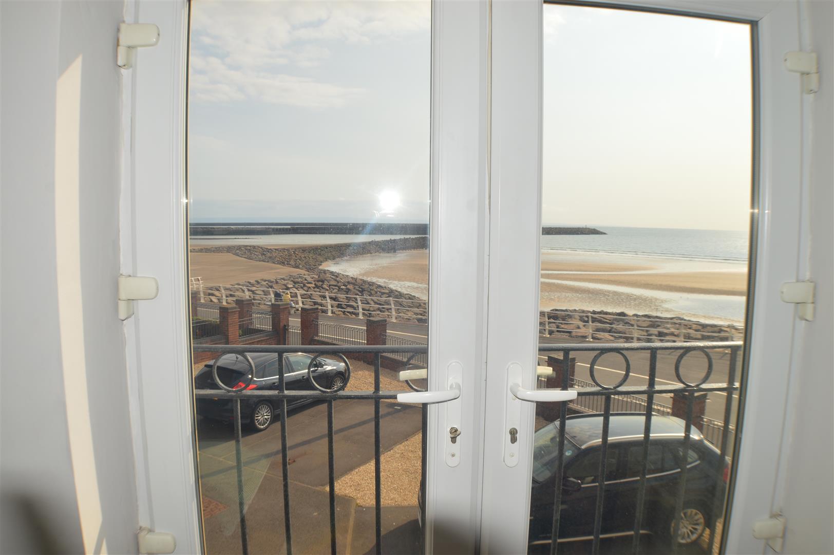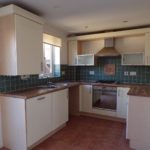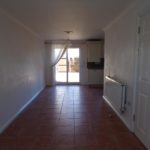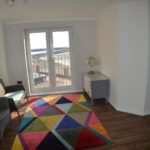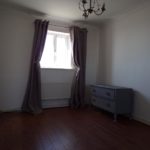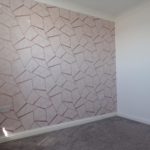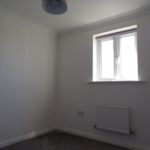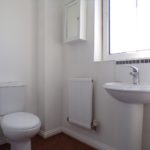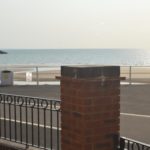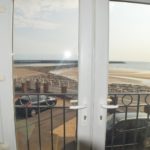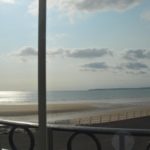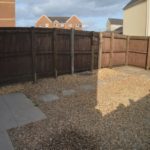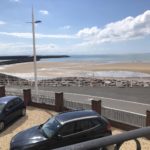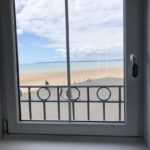Jersey Quay, Port Talbot
Property Features
- DIRECT ACCESS ONTO PROMENADE
- UNINTERUPTED SEAVIEWS
- VIEWING HIGHLY RECOMMENDED
- REAR GARDEN
- EN - SUITE SHOWER ROOM
- THREE BEDROOM END LINK
Property Summary
Full Details
Entrance Hallway
Entrance via composite door into hallway, tiled flooring, emulsion walls, dado rail, radiator, central light fitting, smoke alarm, thermostat, consumer unit, stairs to the first floor, access to the cloakroom and kitchen/sitting room.
Cloakroom
Tiled flooring, emulsion walls, low level W.C., wash hand basin with mixer tap and tiled splash back, extractor fan, radiator, inset spot lights.
Kitchen/Diner/Living Room
4.605m x 7.559m (15' 1" x 24' 10") to the widest point.Very spacious L shaped room, previously two rooms,now made into one. Ideal family living space with views of Aberavon Beach and beyond. Kitchen - tiled flooring, emulsion walls, fully fitted wall and base units, laminate worktop, tiled splash back, sink and drainer, mixer taps, extractor fan, power points, cupboard housing the boiler, space for fridge freezer, plumbing for washing machine, rear facing uPVC window with blinds and rear facing patio doors, giving access to the rear garden.Dining/Living Room - tiled flooring, emulsion walls, power points, window to the front of the property with uninterrupted views of Aberavon Beach.
Stairs & Landing
Carpet to the stairs and landing which leads to the first floor, emulsion walls, radiator, front facing PVCu window with sea views, smoke alarm.
Reception Room
4.600m x 4.613m (15' 1" x 15' 2") to the widest point. Spectacular sea views from the side facing uPVC patio doors with Juliet Balcony, laminate flooring, emulsion walls, radiator, power points, tv point, uPVC window with rear facing Juilet Balcony, ample power points,, two radiators.
Bedroom
2.850m x 2.672m (9' 4" x 8' 9") Carpet to the floor, feature wall paper wall, emulsion walls, radiator, central light fitting,, ample power points, front facing uPVC window with sea views.
Stairs & Landing.
Carpet to the stairs leading to the second floor landing, emulsion walls, central light fitting, smoke alarm,storage cupboard housing the water tank, front facing PVCu window with sea views.
En-Suite
1.792m x 1.221m (5' 11" x 4' 0") Pedestal wash hand basin with mixer taps, W.C., shower cubicle, extractor fan, radiator, shaver point, front facing PVCu window with obscure glass, integrated spot lights.
FIRST FLOOR
Parking
Parking to the side of the property for two cars.
GROUND FLOOR
SECOND FLOOR
Master Bedroom
4.061m x 2.731m (13' 4" x 9' 0") Laminate flooring, emulsion walls with coving to the ceiling, built in wardrobes with sliding glass doors, front facing PVCu window with views of Aberavon Beach and beyond. Access to the en-suite.
Family Bathroom
Tiled flooring, emulsion walls with tiled splash back to the bath, pedestal wash hand basin with mixer taps, low level W.C.,, integrated spot lights, extractor fan, radiator, rear facing PVCu window with obscure glass.
OUTSIDE
Front Garden
Access to the front of the property via the parking area. Fully enclosed patio area with pathway to the front door, wrought iron gate leading to Aberavon Promenade.
Bedroom.
2.546m x 3.415m (8' 4" x 11' 2") Laminate flooring, emulsion walls, radiator, central light fitting, rear facing PVCu window with roller blind, ample power points, loft access.
Rear Garden
Fully enclosed rear garden, cotswold stones, pathway and gate access.


