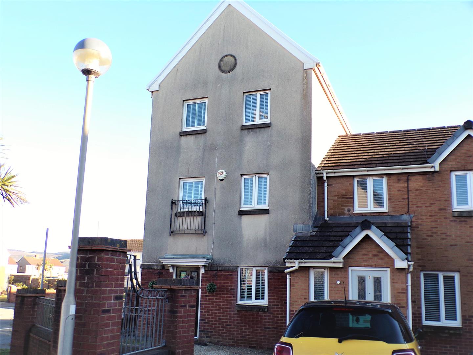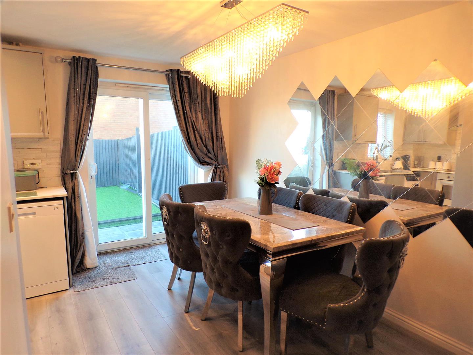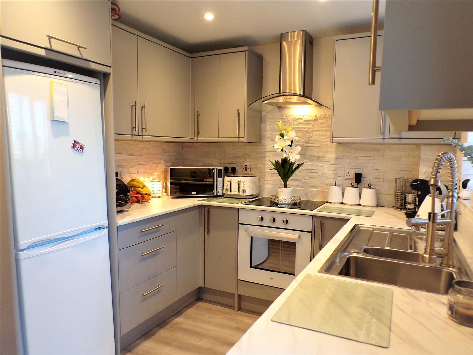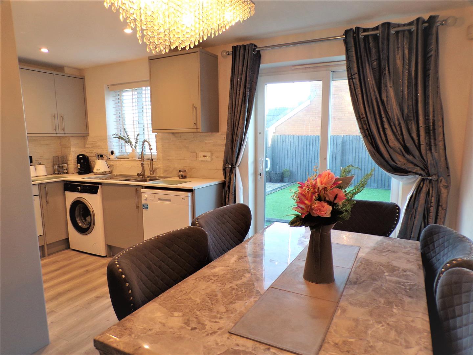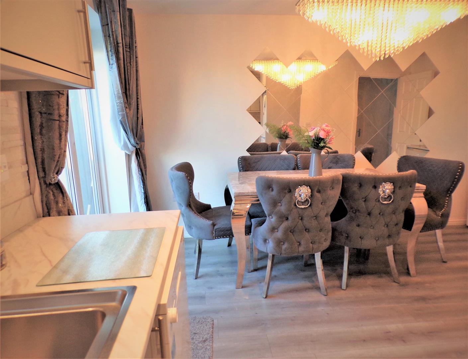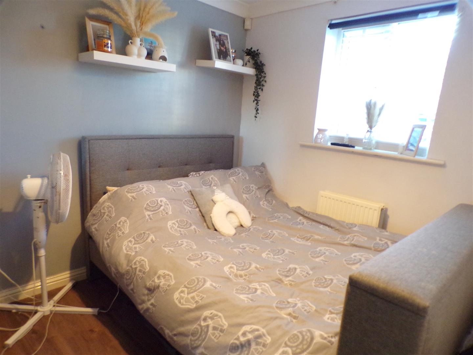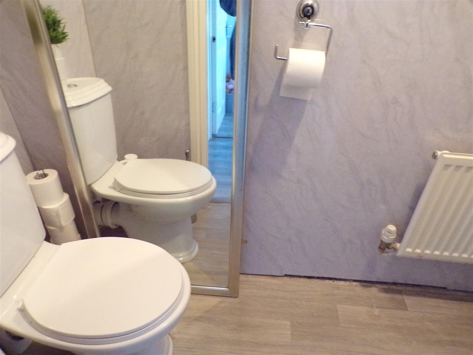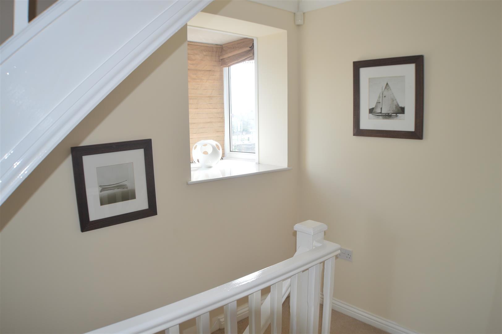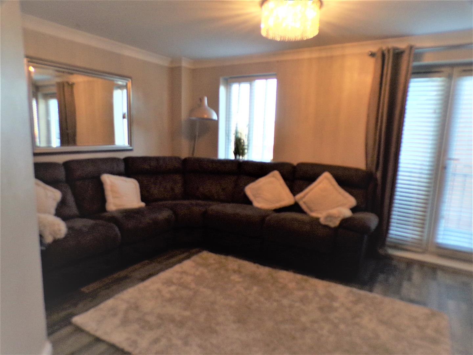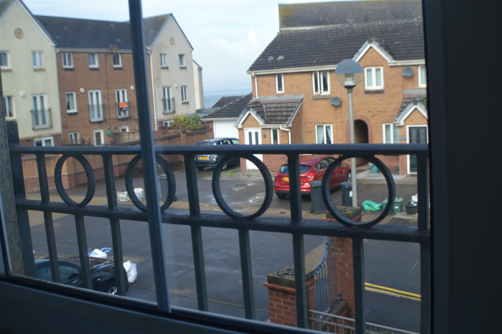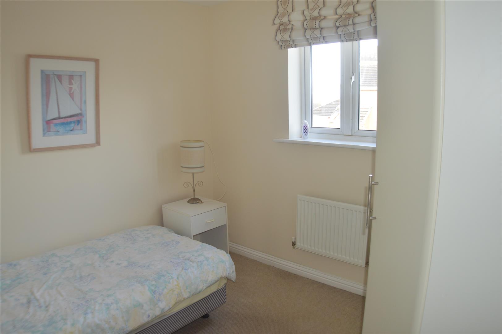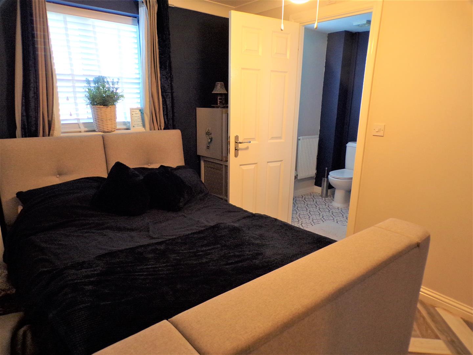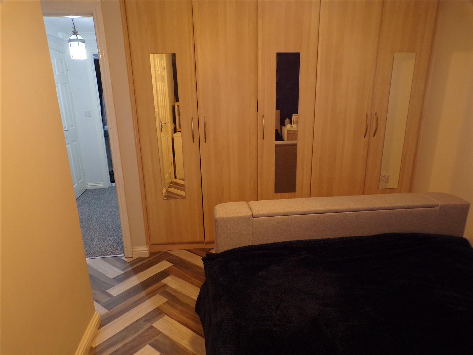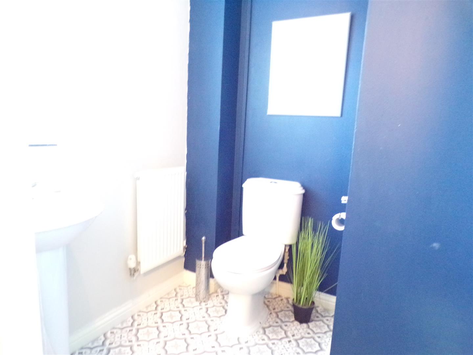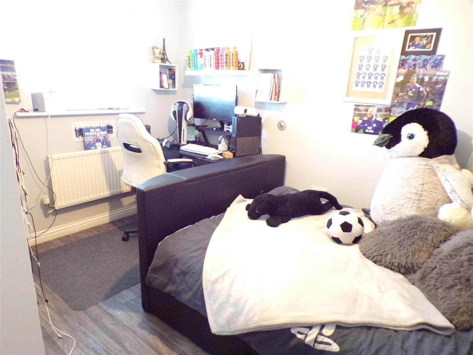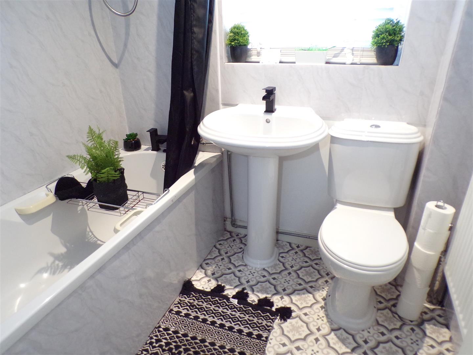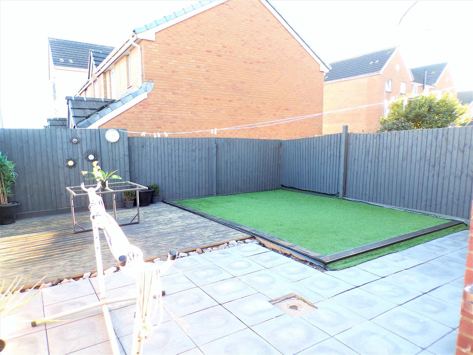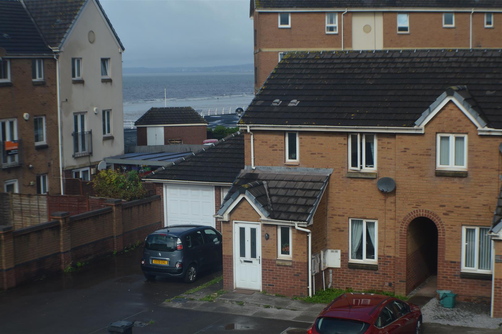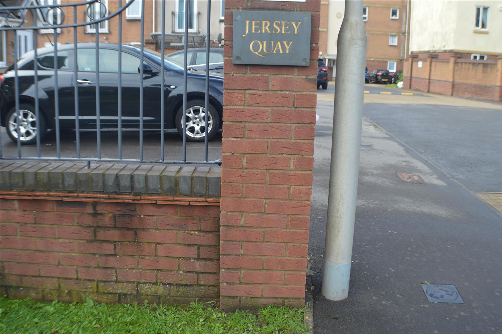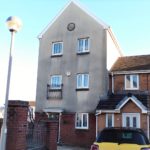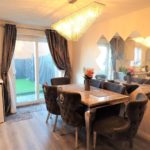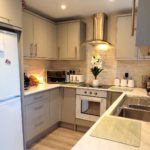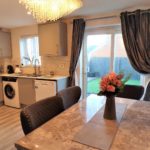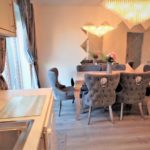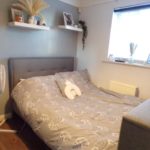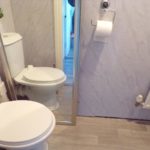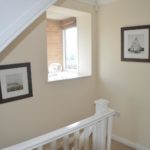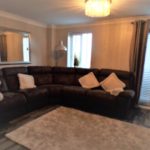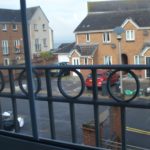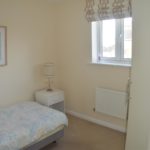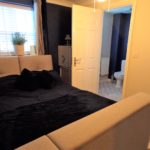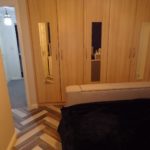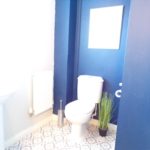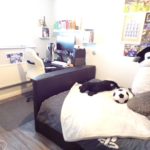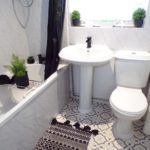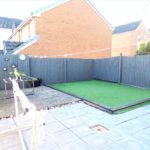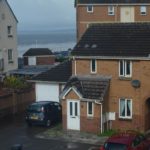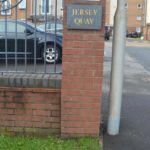Jersey Quay, Port Talbot
Property Features
- GARAGE & DRIVEWAY
- FOUR BEDROOMS
- EN - SUITE SHOWER ROOM
- VIEWING HIGHLY RECOMMENDED
- REAR GARDEN
- DISTANT SEA VIEWS FROM UPPER FLOOR
Property Summary
Full Details
GROUND FLOOR
Entrance Hallway
Laminate flooring, emulsion walls with coving to ceiling, radiator, central light, smoke alarm, under stair storage cupboard, doors leading to other rooms, stairs to the first floor.
Bedroom Four
2.431m x 2.934m (8' 0" x 9' 8") Laminate flooring, emulsion walls with coving to ceiling, radiator, front facing Upvc double glazed window, central light, ample power points.
Kitchen/Diner
4.612m at the widest point x 4.643m (15' 2" x 15' 3") L shape kitchen/diner with rear facing Upvc double glazed sliding patio doors, giving access to the rear garden. Newly fitted kitchen comprising of wall and base units with contrasting laminate roll edge work tops, integrated electric oven and hob with overhead extraction, inset 1 and 1/2 bowl stainless steel sink and drainer with mixer tap, tiled splash back, cupboard housing combi boiler, space for fridge freezer, space and plumbing for washing machine, space for dishwasher, rear facing Upvc double glazed window. Laminate flooring, emulsion walls, radiator, central light, ample power points.
Downstairs Cloakroom
0.843m x 2.162m (2' 9" x 7' 1") Vinyl flooring, respatex walls, radiator, pedestal wash hand basin with mixer tap, low level W.C., extraction fan.
FIRST FLOOR
Stairs and landing
Carpet to the stairs and landing, emulsion walls with coving to the ceiling, side facing box bay Upvc double glazed window, front facing Upvc double glazed window, radiator, doors leading to other rooms, ample power points, central light, smoke alarm.
Lounge
4.620m at the widest point x 4.635m (15' 2" x 15' 2") ' L' shaped lounge with rear facing Upvc double glazed window and french doors with Juliet balcony, laminate flooring, emulsion walls with coving to ceiling, two radiators, central light, ample power points.
Bedroom Three (2.660 x 2.824)
2.565m x 3.406m (8' 5" x 11' 2") Front facing Upvc double glazed window with distant sea views, carpet to the floor, emulsion walls, radiator, built in wardrobe, ample power points.
SECOND FLOOR
Stairs and Landing
Carpet to the stairs and landing, emulsion walls with coving to ceiling, radiator, central light, smoke alarm, doors leading to other rooms.
Master Bedroom
2.761m x 3.417m (9' 1" x 11' 3") Vinyl flooring, emulsion walls with coving to ceiling, radiator, central light, floor to ceiling fitted wardrobes, ample power points, T.V. point, front facing Upvc double glazed window with distant sea views, door to en suite shower room.
En Suite shower room
Three piece suite comprising of low level W.C., shower cubicle with respatex enclosure, pedestal wash hand basin with mixer tap and tiled splash back, radiator, extractor fan, front facing Upvc double glazed window with obscure glass.
Bedroom Two (2.565 x 3.406)
Laminate flooring, emulsion walls with coving to ceiling, radiator, built in floor to ceiling wardrobe, ample power points, rear facing Upvc double glazed window, loft access.
Family Bathroom
1.941m x 1.693m (6' 4" x 5' 7") Three piece suite comprising of panelled bath with electric "Triton" shower over bath and tiled enclosure, pedestal wash hand basin with mixer tap, low level W.C., vinyl flooring, emulsion walls, integrated spot lights, extraction fan, rear facing Upvc double glazed window with obscure glass.
EXTERNAL
Rear Garden
Fully enclosed rear garden comprising of a decked area, patio area and artificial grass area.
Garage
Up and over garage door with driveway for two cars.
Front Garden
Paved pathway to front door, lawn to front and side, brick walls to the front and side with railings, side gate access to rear garden.

