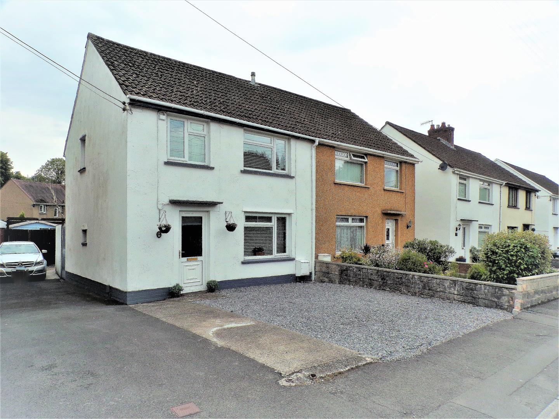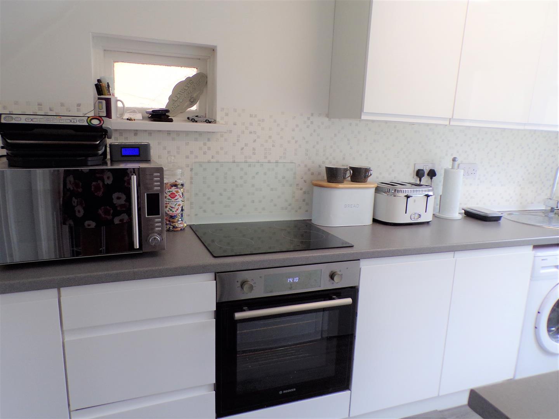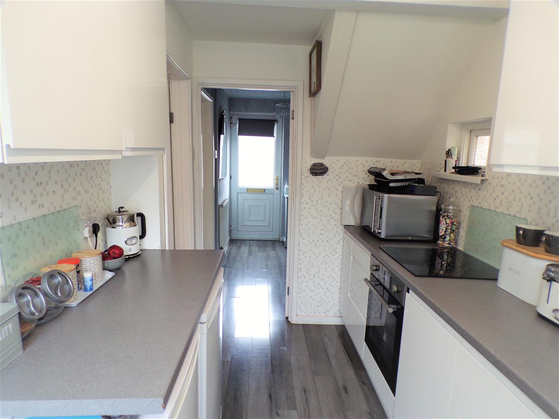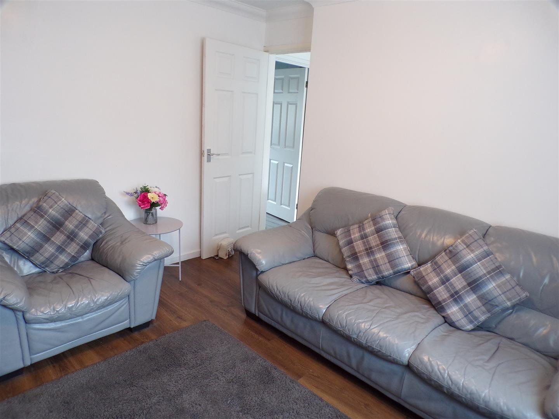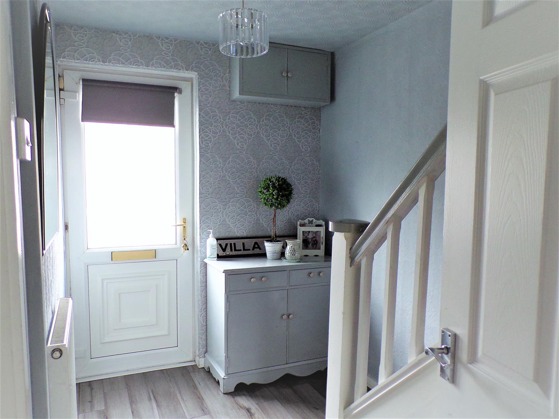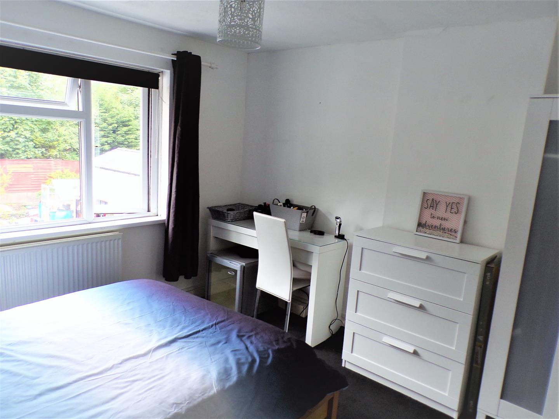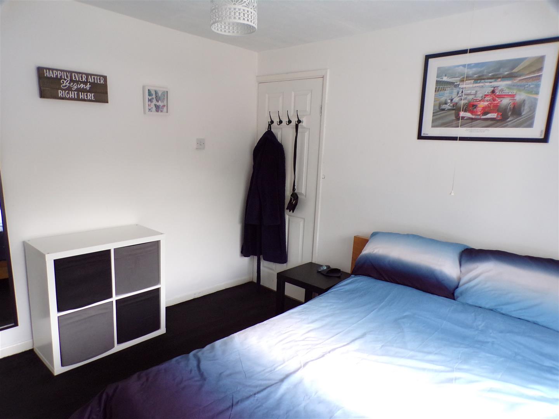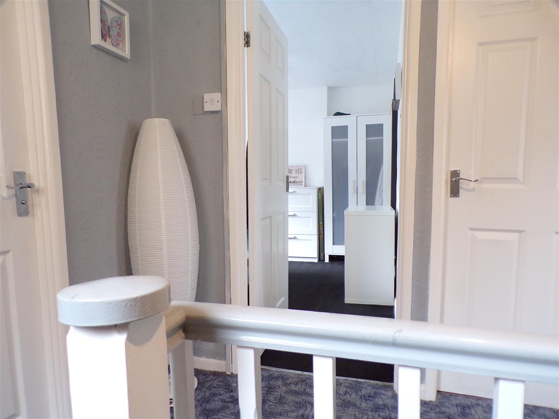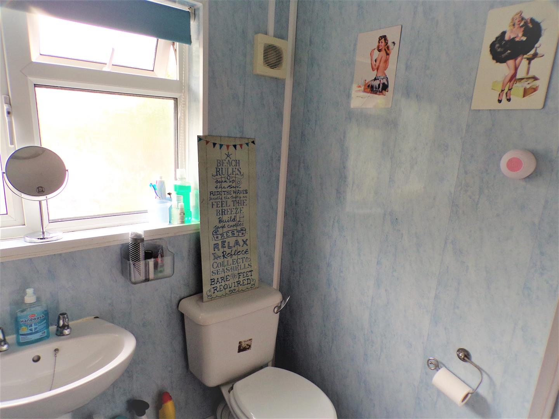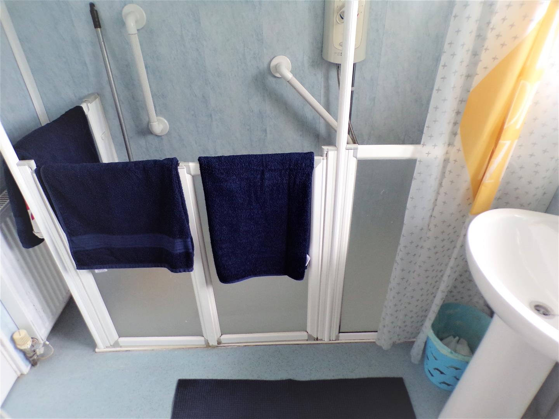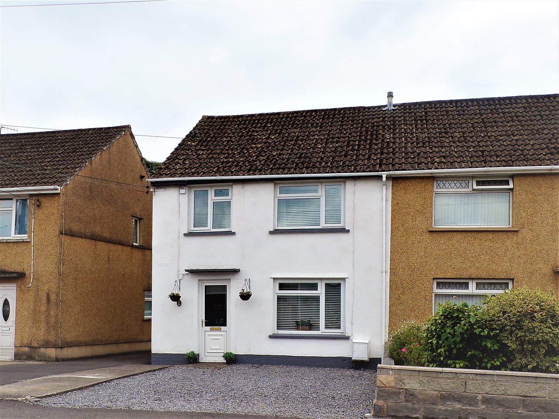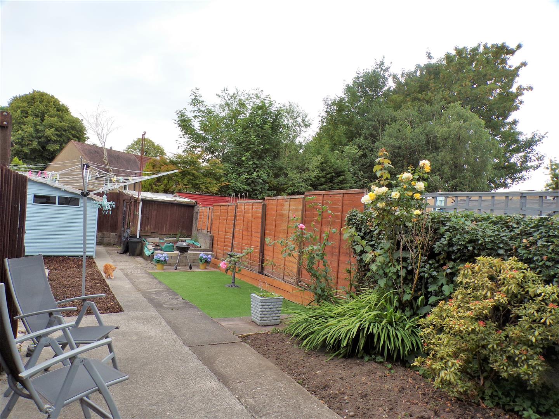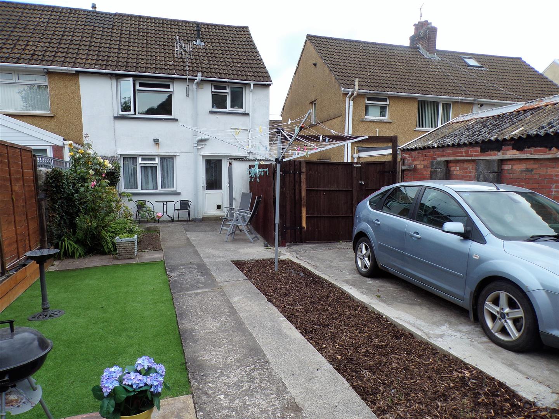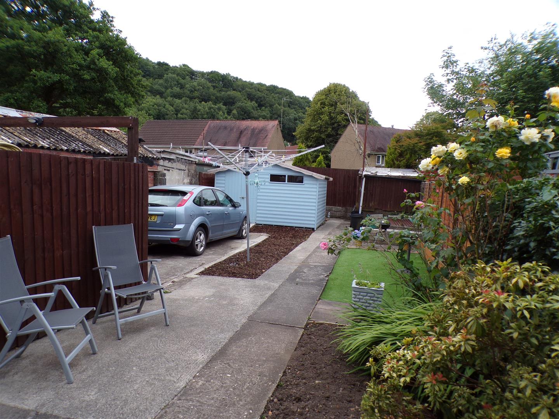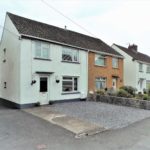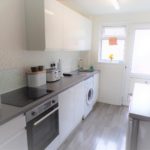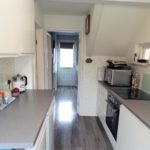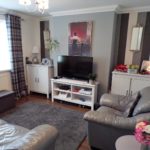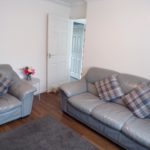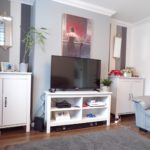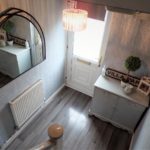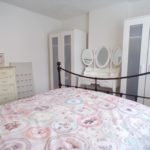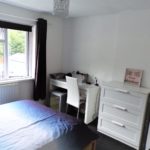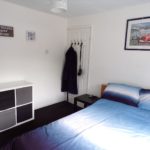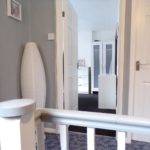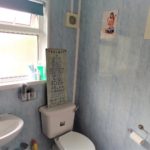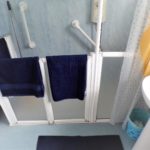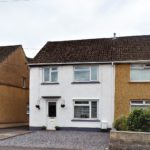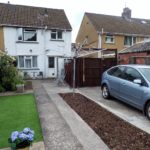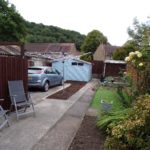Heol Caredig, Neath
Property Features
- SEMI DETACHED PROPERTY
- TWO RECEPTION ROOMS
- MODERN FITTED KITCHEN
- FIRST FLOOR SHOWER ROOM
- THREE BEDROOMS
- LARGE REAR GARDEN
- OFF ROAD PARKING
- COMBI BOILER
Property Summary
The property briefly comprises of two reception rooms and kitchen to the ground floor and three bedrooms and shower room to the first floor. There is off road parking to the front for two vehicles and a shared driveway to the side with gates leading to a hard standing to the rear which is suitable for one vehicle. There is a good size south facing rear garden with a summer house /workshop and other outbuildings.
The property benefits from being within walking distance of local convenience/post office store and local bus stop and easy access via A465 to the M4.
The property is being sold with no forward chain and internal viewing is recommended. To arrange a viewing please call Pennaf Premier or email info@pennafpremier.com
Full Details
Entrance Hallway
Enter via half obscure glazed Upvc front door into the hallway, laminate flooring, radiator, stairs to first floor, cupboard housing consumer unit, doors leading to other rooms.
Reception One (3.612 to alcoves x 3.184)
Second Reception room, front facing Upvc double glazed window, radiator, feature fireplace surround.
Reception Two (3.342 to alcove x 3.471)
Laminate flooring, emulsion walls with coving to ceiling, feature wallpaper to the alcoves, radiator, rear facing Upvc double glazed window.
Kitchen (3.607 x 2.101)
Modern fitted kitchen with a range of wall and base units with contrasting laminate worktops, integrated electric oven and ceramic hob, space for fridge, space for freezer, space and plumbing for automatic washing machine, integrated stainless steel sink and drainer with mixer taps, continuation of laminate flooring, mosaic tile effect wallpaper with emulsion above, radiator, rear facing Upvc double glazed window with obscure glass, rear facing Upvc double glazed door giving access to rear garden, side facing window with obscure glass.
FIRST FLOOR
Stairs and Landing
Carpet to the stairs and landing, side facing Upvc double glazed window with obscure glass, loft access.
Bedroom One (3.342 x 3.297)
Double bedroom, carpet, emulsion walls, radiator, emulsion walls, central light, front facing Upvc double glazed window with Venetian blinds.
Bedroom Two (3.328 x 3.302)
Second double bedroom, carpet, emulsion walls, radiator, central light, rear facing Upvc double glazed window.
Bedroom Three (2.160 x 2.333)
Carpet, emulsion walls, feature wallpaper wall, central light, front facing Upvc double glazed window with Venetian blind.
Shower Room
Disabled access shower - "Mira" electric shower, pedestal wash hand basin, low level W.C., anti slip flooring, respetex walls, radiator, central light, airing cupboard housing Worcester boiler, anti slip flooring, rear facing Upvc double glazed window with obscure glass.
External
Front Garden
Front garden laid to stone for parking up to 2 vehicles, paved pathway to front door, shared tarmac driveway with side facing gate and rear facing gates.
Rear Garden
Paved patio area, area laid to artificial grass, border with mature shrubs, raised border, wooden summer house/workshop with workbench, hard standing for vehicle, rear and side gate access, outside tap, two further outbuildings.

