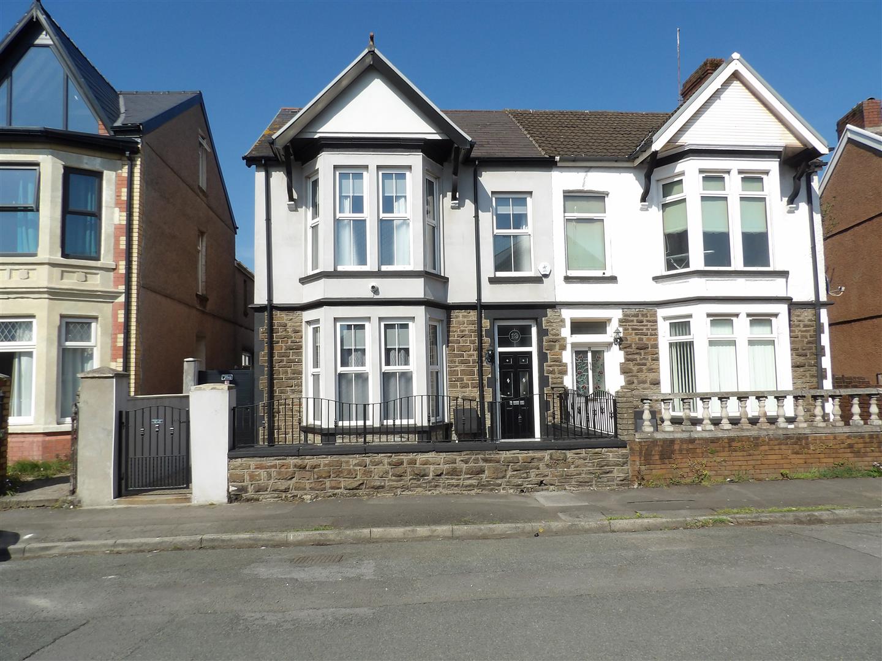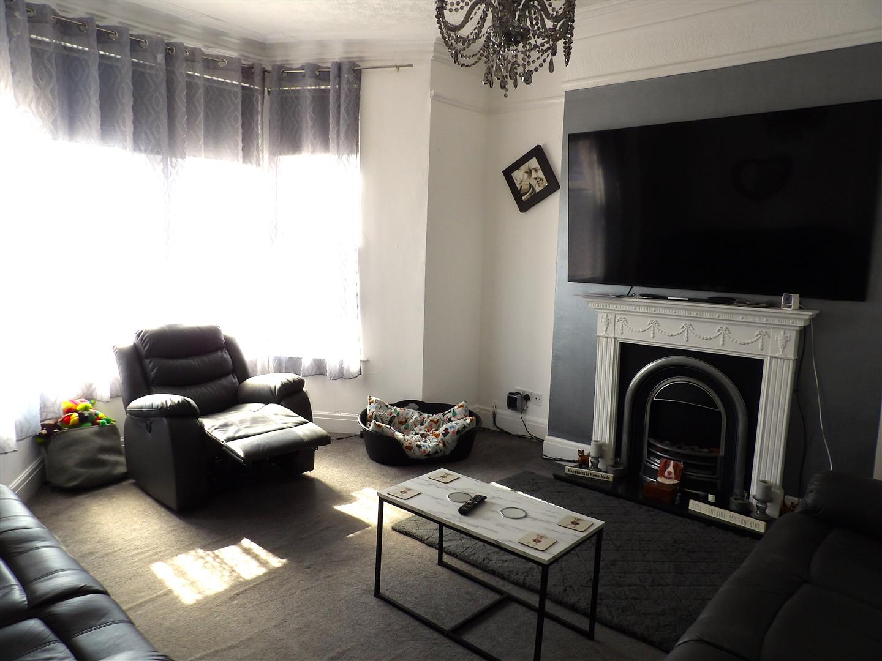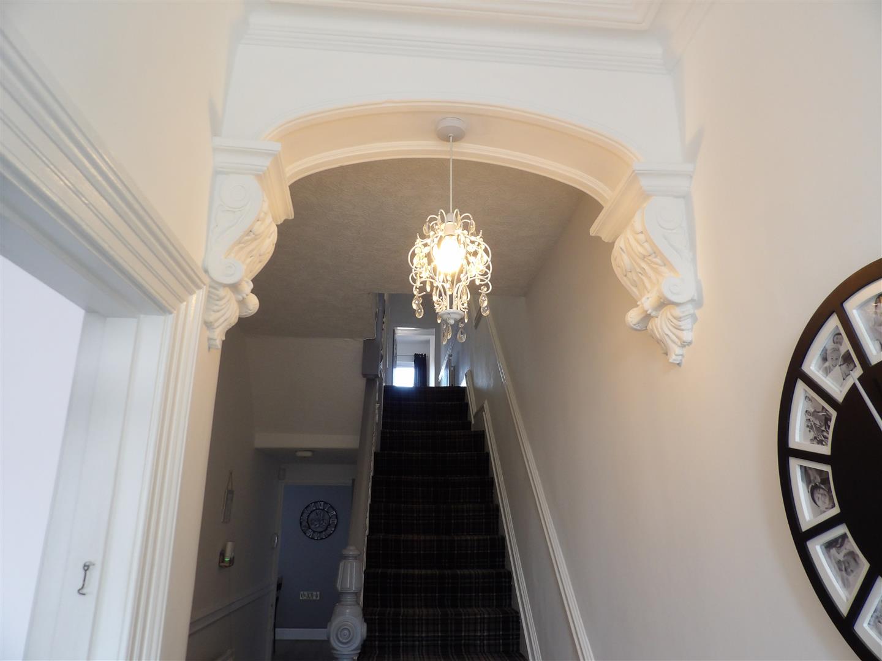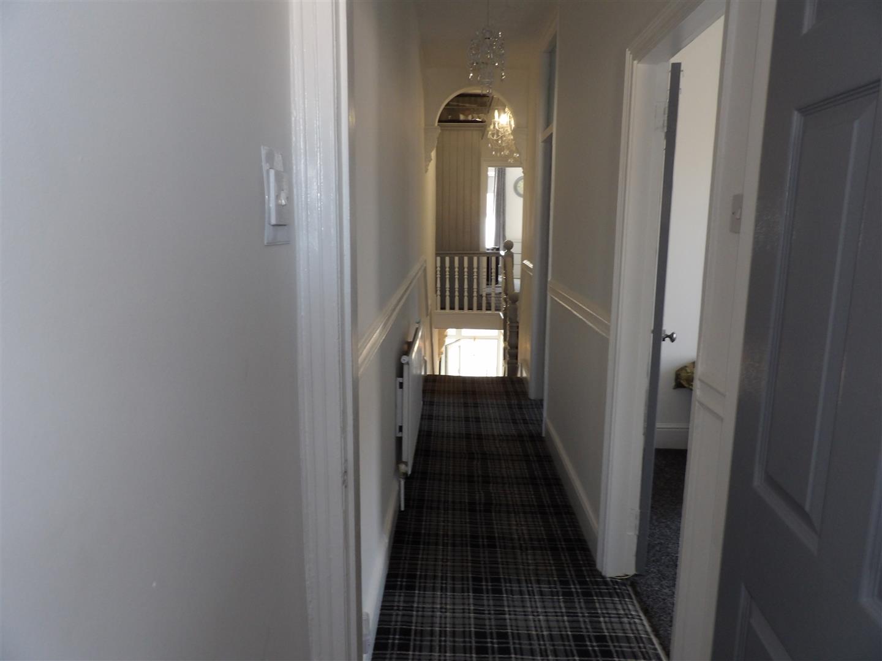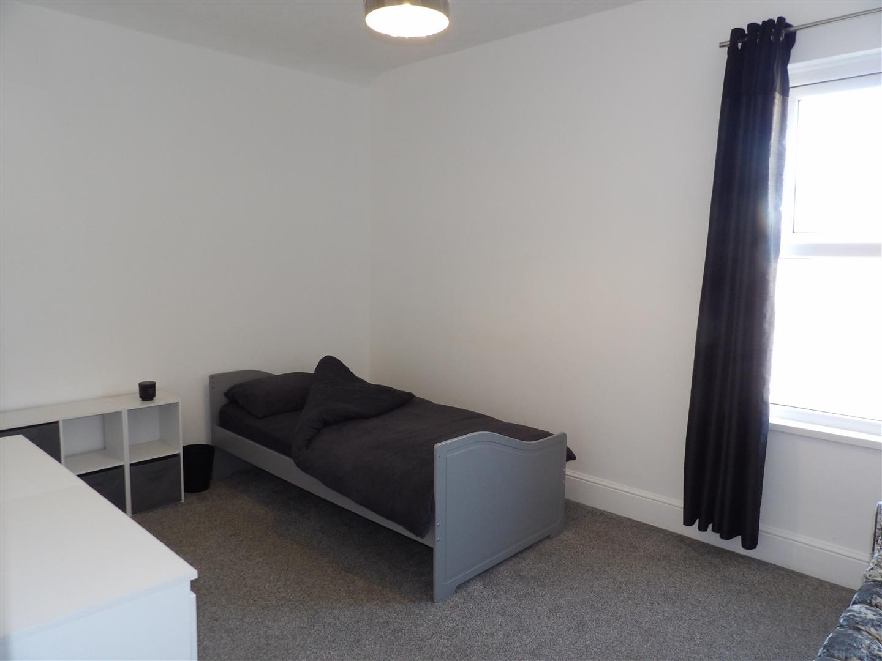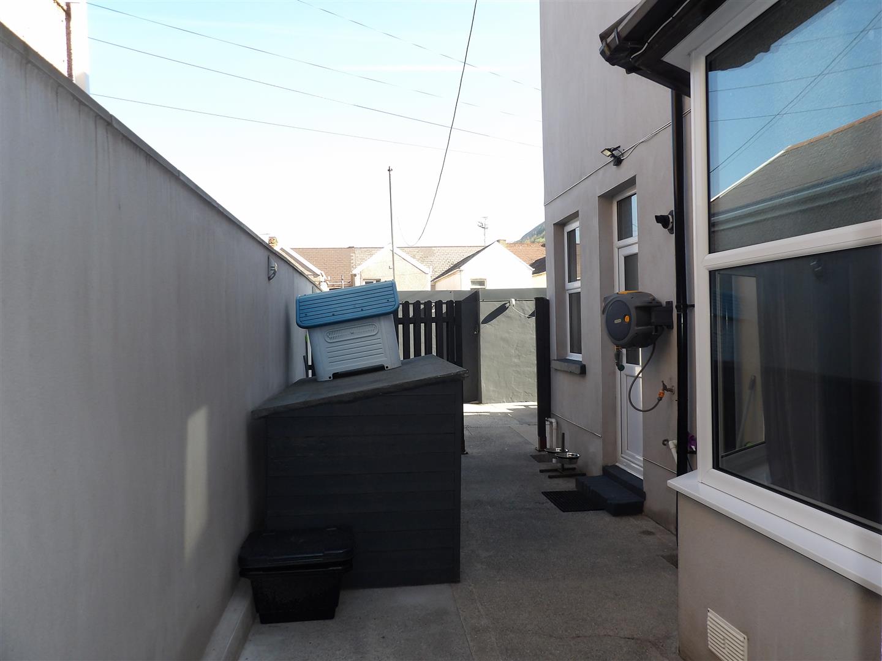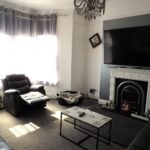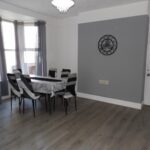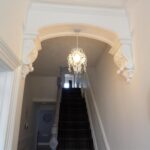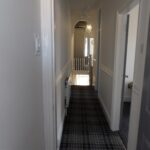Grange Street, Port Talbot
Property Features
- FOUR BEDROOM SEMI DETACHED
- THREE RECEPTION ROOMS
- UPVC DOUBLE GLAZED
- COMBINATION BOILER
- FRONT AND REAR GARDEN
- GARAGE
- TAX BAND D
Property Summary
The property boasts four well-proportioned bedrooms, providing ample space for relaxation and privacy. The bathroom is conveniently located, ensuring ease of access for all family members. Additionally, there is parking available for one vehicle, which is a valuable asset in this bustling area.
One of the standout qualities of this home is its proximity to local schools, making it an excellent choice for families with children. Furthermore, the town centre is within walking distance, offering a variety of shops, cafes, and amenities to cater to your everyday needs.
This semi-detached house on Grange Street is not just a home; it is a lifestyle choice, combining the convenience of town living with the comfort of a spacious family residence. Whether you are looking to settle down or invest in a property with great potential, this home is certainly worth considering. Call a member of our team on 01639 760033 to arrange a viewing. Viewing strictly by appointment only.
Full Details
GROUND FLOOR
Entrance Porch
Entrance via composite door into inner porch with ceramic tiled floor, plaster and emulsion walls,dado rail and papered ceiling.
Entrace Hallway
Welcoming entrance hallway giving access to all three reception rooms and stairs leading to the first floor. Hallway arch, dado rail, vinyl flooring, radiator, central light, thermostat, under stair storage.
Reception Room One (4.378 x 4.859 (widest point))
Wooden door, carpet to floor, plastered emulsion walls with picture rail, wallpaper ceiling, power points, radiator, central light, uPVC bay window to the front of the property with roller blinds. Electric fire with wooden surround, power points.
Reception Room Two (3.768 x 3.763)
Wooden door with carpet to the floor, papered walls with picture rail, coving, radiator, central light, side facing uPVC window, power points, decorative fire surround. Door giving access to the downstairs cloakroom.
Cloakroom
Conveniently located, access via the reception room and also door giving access to the side of the property. w.c., wash hand basin, half tiled walls.
Reception Room Three/Dining Room (4.875 x 4.257)
Wooden stained glass door, laminate flooring, papered emulsion walls with picture rail, papered ceiling, radiator, light fitting, power points, uPVC bay window to the side of the property. Storage under stair and also built in storage cupboard.
Kitchen (2.517 x 3.929)
Fully fitted high gloss wall and base units with laminate worktops, integrated fridge and freezer, integrated dishwasher, washing machine and tumble dryer, black resin sink with drainer and mixer taps, integrated electric oven and hob, extractor fan. Cupboard housing boiler, uPVC window to the side and rear of the property, white ladder radiator, part tiled walls, porcelain tiled floor, central light, uPVC door to the side of the property giving access to the garden.
FIRST FLOOR
Stairs and Landing
Carpet to the floor, plastered emulsion walls with dado rail, handrail, radiator, central light. Attic access - attic is part boarded with ladder access.
Bedroom One (4.827 x 5.745)
Wooden door into spacious master bedroom with carpet to floor, plastered emulsion walls with picture rail and papered ceilings. Central light, power points, tv point, uPVC bay window and a further uPVC window both overlooking the front of the property.
Bedroom Two (2.945 x 3.758)
Wooden door, carpet to floor, plastered emulsion walls, coving, papered ceiling, radiator, central light, uPVC window to the side of the property, power points.
Bedroom Three (3.958 x 3.002)
Wooden door, carpet to the floor, plastered emulsion walls, papered ceiling, radiator, central light, uPVC window to the rear of the property, power points.
Bedroom Four (2.650 x 2.945)
Wooden door, carpet to the floor, plastered emulsion walls and ceiling, radiator, power points, uPVC window to the side of the property.
Bathroom (1.904 x 2.925)
Family bathroom with bath, vanity hand basin with storage, back to wall w.c., separate corner shower cubicle with electric shower and full respatex surround, chrome ladder radiator. Central light, laminate flooring, respatex to part of the walls surrounding the bathroom suite and part plaster.
OUTSIDE
Front Garden
Well presented property with entrance gate giving access to the front garden and pathway to the entrance door. Full metal gate gives access and privacy to the side of the property.
Side Garden
Access to the side and rear of the property. Entrance doors to the w.c and back door leads to the kitchen. Part fence and gate to the rear garden giving you the option to separate the two areas if needed.
Rear Garden
Fully enclosed rear garden, entertaining space with mountain views. Electric power points. Access via uPVC door to the garage.
Garage & Storage
Access via the rear garden or from the rear lane via remote control electric roller shutter. From the garden step down to the garage, space for a vehicle. Power points. Door from garage leads into the storage area.

