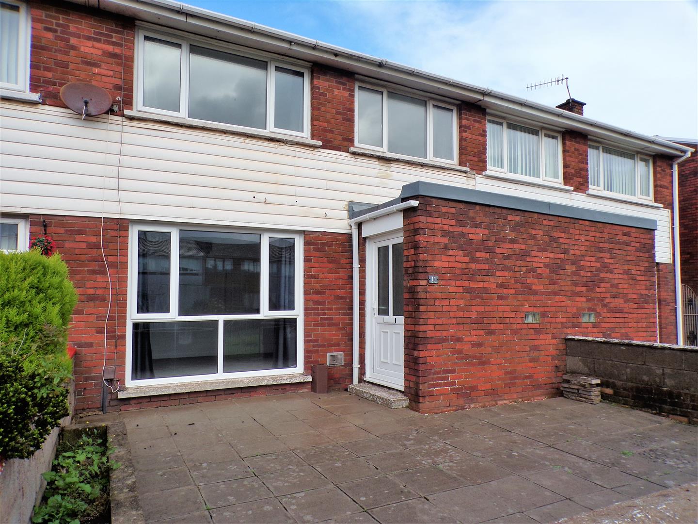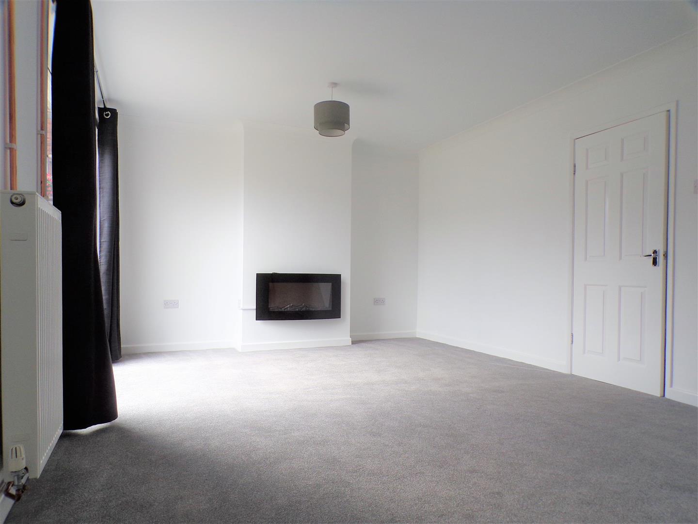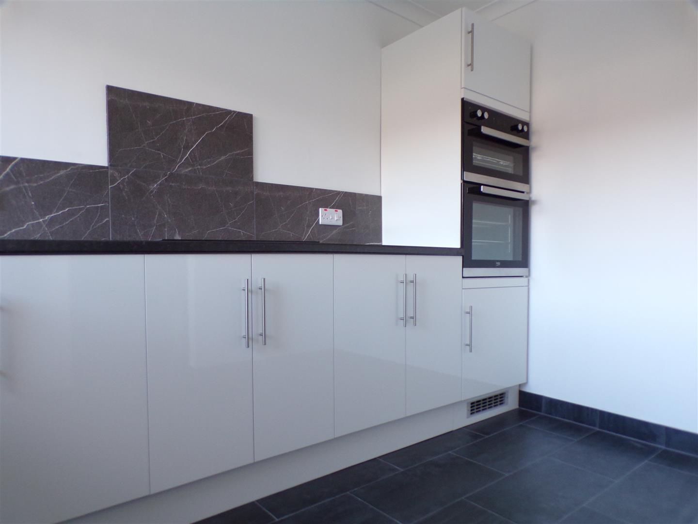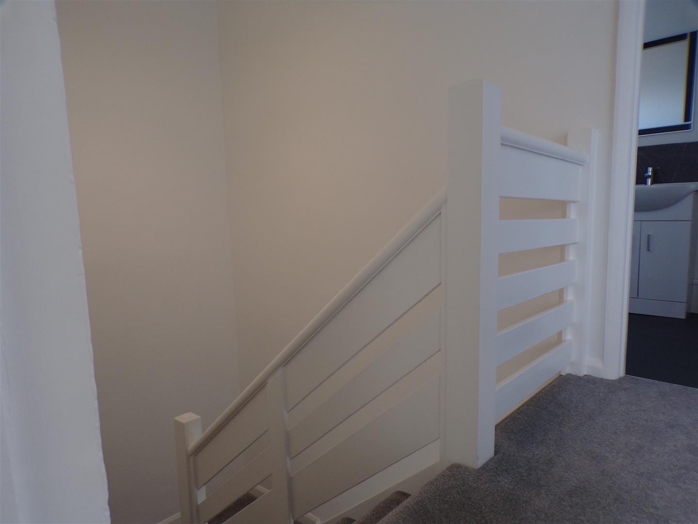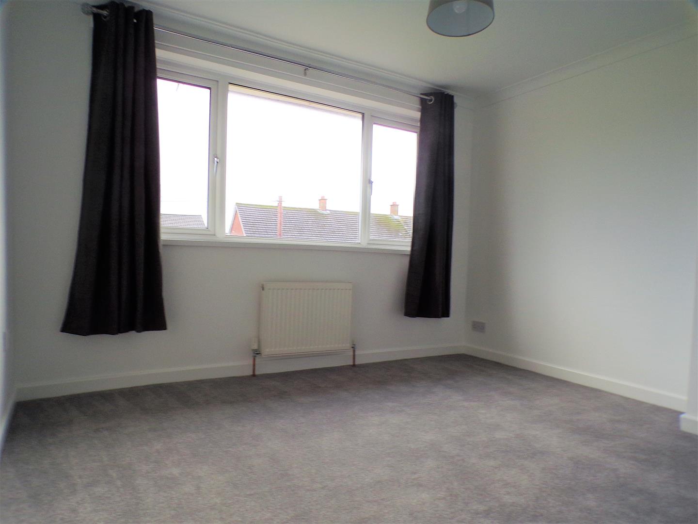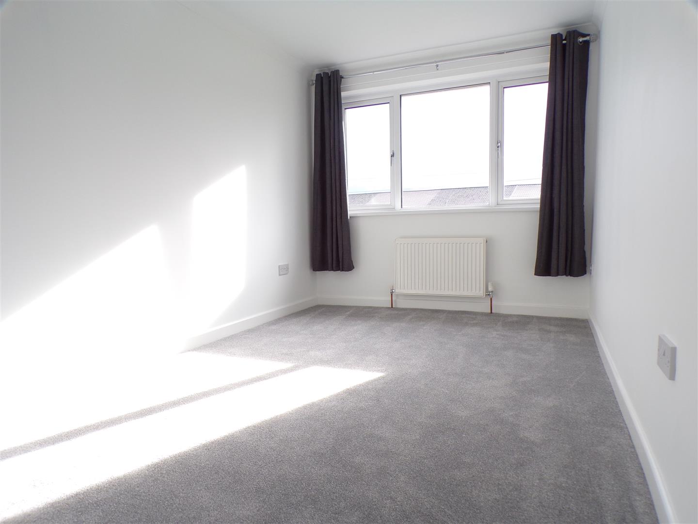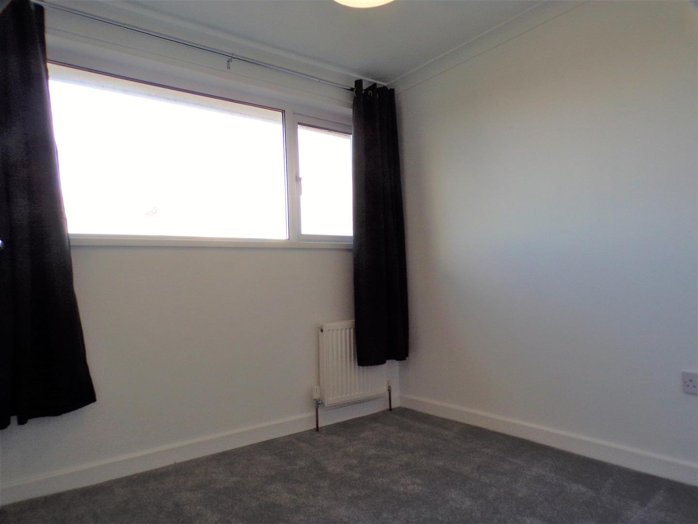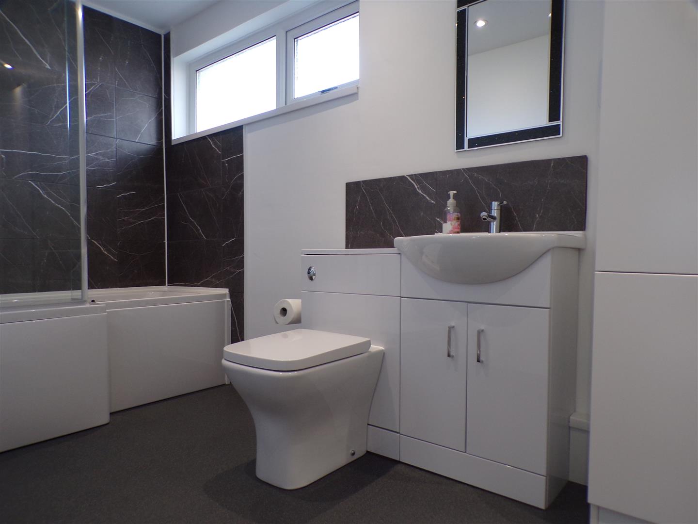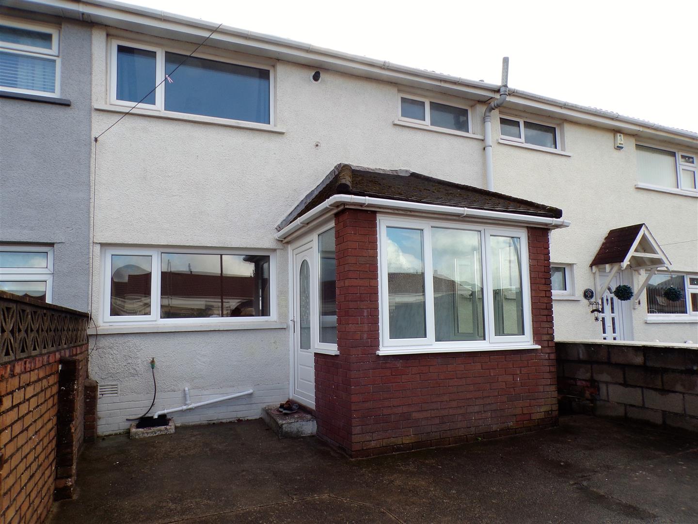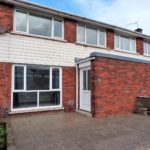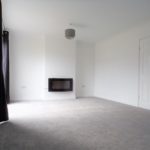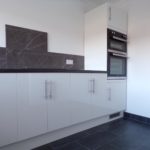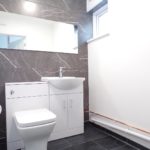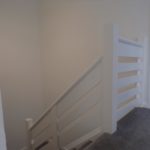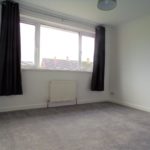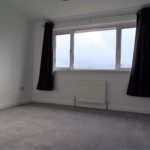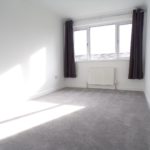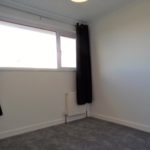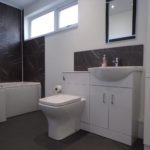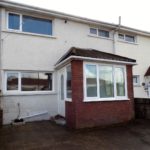Goya Place, Port Talbot
Property Features
- THREE BEDROOMS
- NEW BATHROOM
- IDEAL LOCATION
- GAS CENTRAL HEATING
- NO PETS
- DOWNSTAIRS W.C.
- LOW MAINTENANCE GARDEN
- DOUBLE GLAZED WINDOWS
- NEW CARPETS
- NEW KITCHEN
Property Summary
Full Details
GROUND FLOOR
Entrance Porch
Upvc front door, ceramic tile flooring, emulsion walls, electric radiator, cupboard housing meters, light fitting.
Living Room
Wooden door, carpet flooring, emulsion walls, radiator, skirting, light fitting x2, large upvc window to front, curtain and pole, electric fire, power points.
Hallway
Ceramic tile flooring, emulsion walls, skirting, thermostat, unit housing gas meter, stairs to first floor, radiator, smoke alarm. Access to kitchen, w.c. and rear porch.
Kitchen
Cermaic tile flooring, skirting, emulsion walls, radiator, flush fitted spot lights, upvc window to front, power points, integrated double oven, induction hob, sink, taps and drainer, base units, drawers, splash back, worktop. Plumbing for washing machine or dishwasher.
Downstairs W.C.
Door, ceramic tile flooring, emulsion walls, skirtings, central light, w.c., vanity unit with wash hand basin, window, extractor fan, mirror, radiator. Space and plumbing for washing machine.
Back Porch
Door, vinyl flooring, respertex walls, windows, upvc door giving access to rear garden, central light, electric radiator.
FIRST FLOOR
Stairs and Landing
Carpet flooring to stairs and landing, emulsion walls, skirting, handrail, light fitting, storage cupboard, smoke alarm, attic access.
Bedroom One
Door, carpet flooring, emulison walls, radiator, upvc window to front, curtain and pole, power points.
Bedroom Two
Door, carpet flooring, emulison walls, radiator, upvc window to front, curtain and pole, power points.
Bedroom Three
Door, carpet flooring, emulison walls, radiator, upvc window to rear, curtain and pole, power points.
Family Bathroom
Door, anti-slip flooring, emulsion walls, tiled splash back, flush fitted ceiling spot lights, ceiling extractor fan, w.c. vanity unit with wash hand basin, cupboard housing boiler, shower over bath, shower screen, upvc window to rear, mirror, towel holder, shaver point.
OUTSIDE
Front Garden
Entrance via gate onto large patio area.
Rear Garden
Large patio area to rear with two gates, parking space for one car. Outside tap, washing line.

