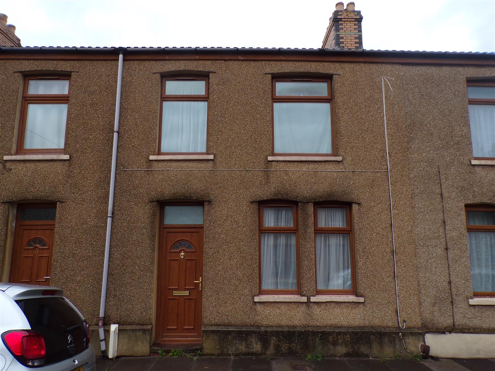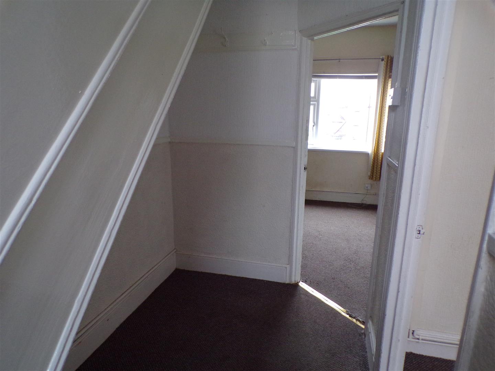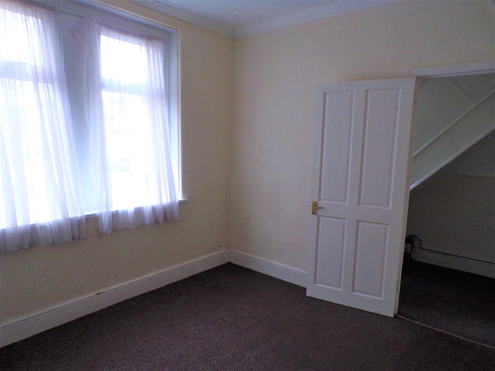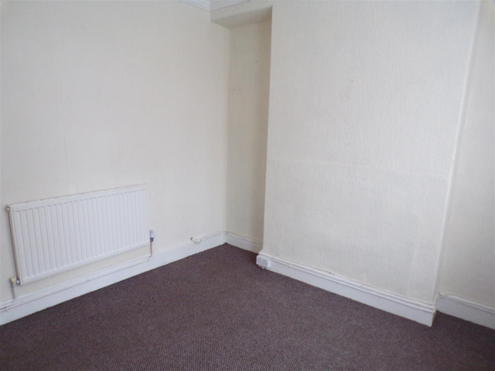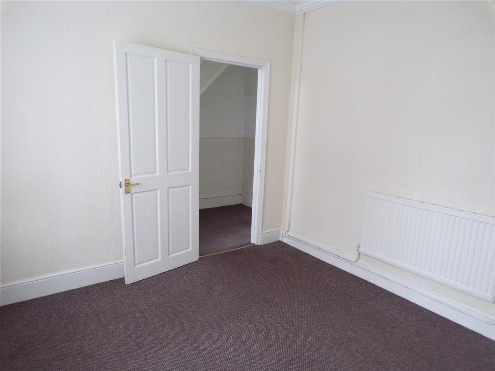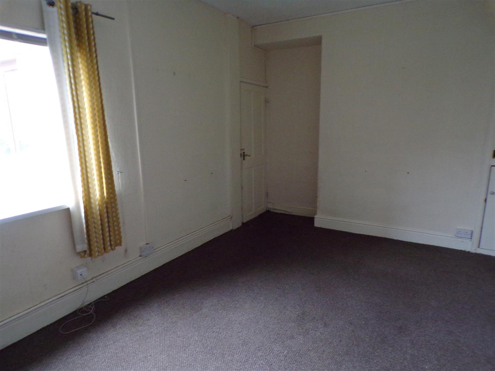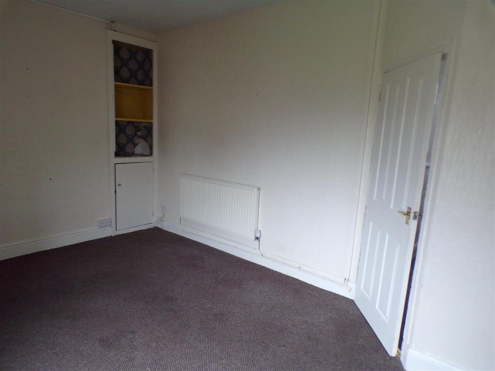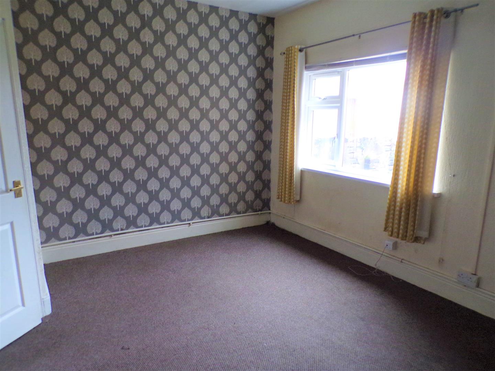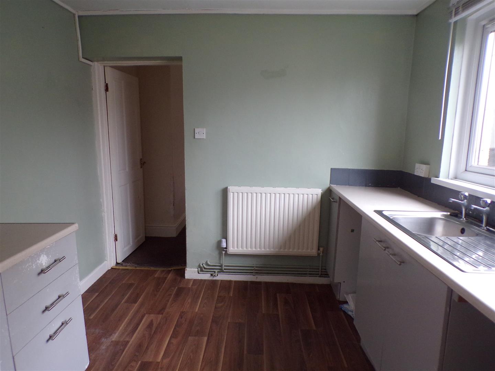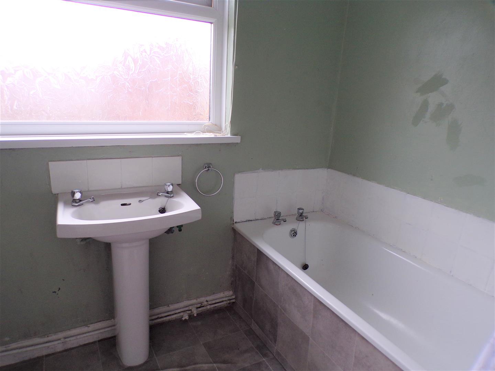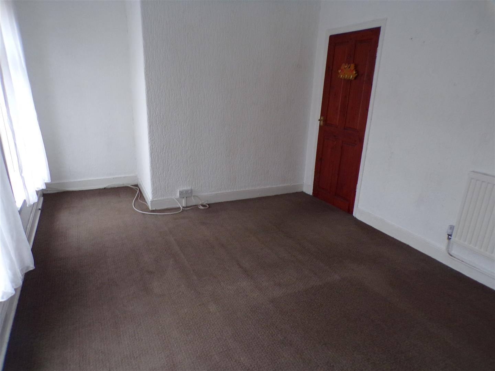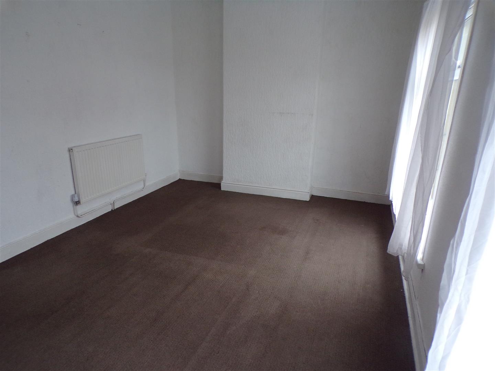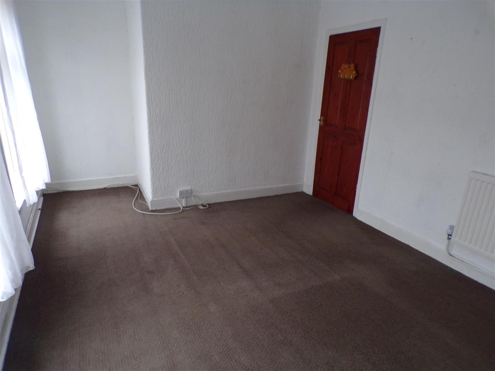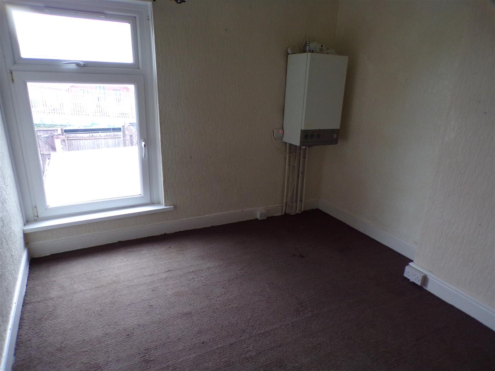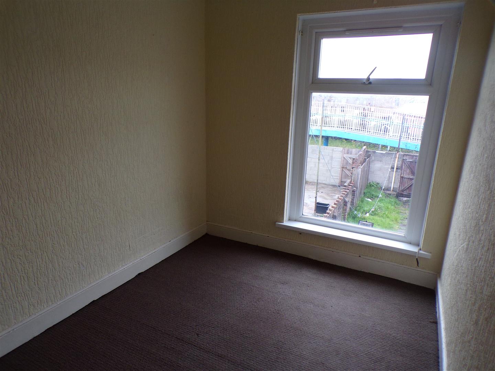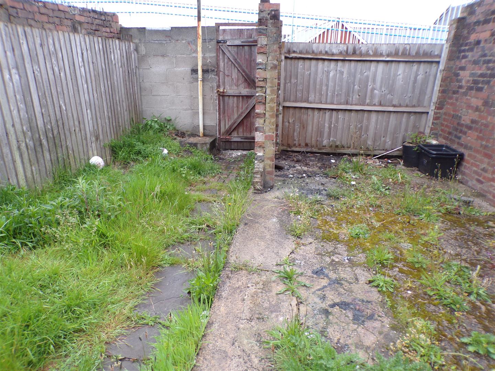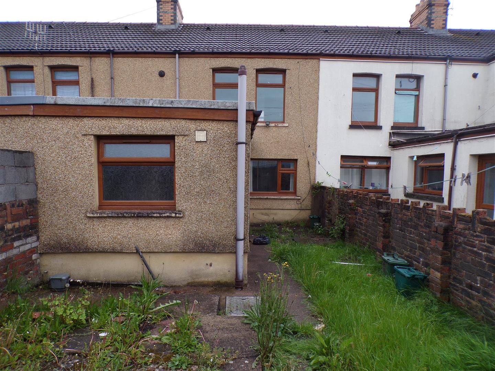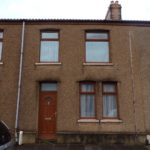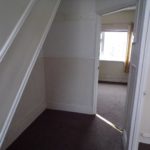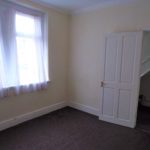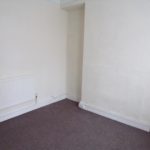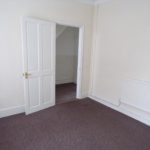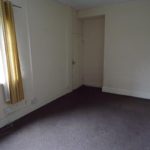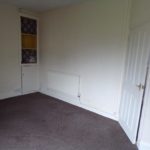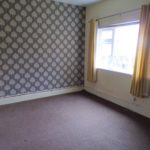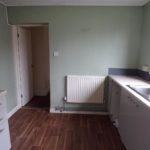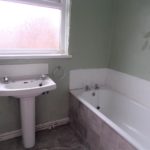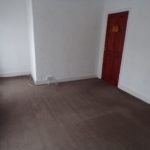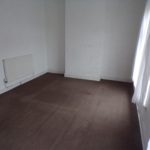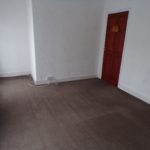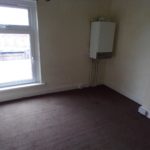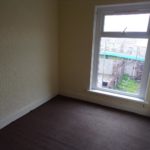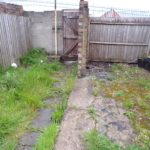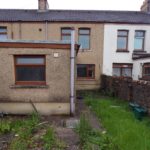Glyn Street, Port Talbot
Property Features
- ENCLOSED REAR GARDEN
- CLOSE TO TOWN CENTRE
- THREE BEDROOMS
- TWO RECEPTION ROOMS
- DOUBLE GLAZED THROUGHOUT
- GAS CENTRAL HEATING
Property Summary
Full Details
GROUND FLOOR
Hallway
Entrance via PVC door into hallway. Carpet to the floor, papered and emulsion walls, dado rail, central light.
Reception Room (3.585 x 3.205 to widest point)
Carpet to the floor, papered and emulsion walls, central light, uPVC window to the front of the property.
Reception Room (3.498 x 4.844)
Carpet to the floor, papered and emulsion walls, central light, radiator, uPVC window to the rear of the property.
Kitchen (2.782 x 3.001)
Fitted wall and base units with laminate worktops, space for cooker, tiled splashback, single sink with taps, space for fridge freezer, vinyl to the floor, central light, uPVC window to the side of the property.
Inner Hallway
Vinyl to the floor, central light, built in cupboard, uPVC door leading to the garden.
Bathroom (1.790 x 2.684)
Pedestal wash hand basin, W.C., bath, vinyl to the floor, emulsion walls, central light, uPVC opaque window to the rear of the property, radiator.
FIRST FLOOR
Landing
Carpet to stairs, papered and emulsion walls, access to bedrooms.
Bedroom (3.917 x 3.230)
Carpet to the floor, papered and emulsion walls, radiator, central light, two uPVC widows to the front of the property.
Bedroom (3.565 x 2.691)
Carpet to the floor, papered and emulsion walls, radiator, central light, uPVC window overlooking the rear garden. Wall mounted boiler.
Bedroom (2.126 x 2.642)
Carpet to the floor with papered and emulsion walls, radiator, central light, uPVC window overlooking the rear garden.
OUTSIDE
Garden
Enclosed rear garden, lawn area with central pathway, gated access out into the lane.

