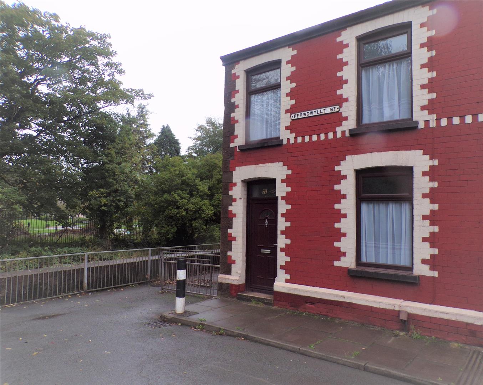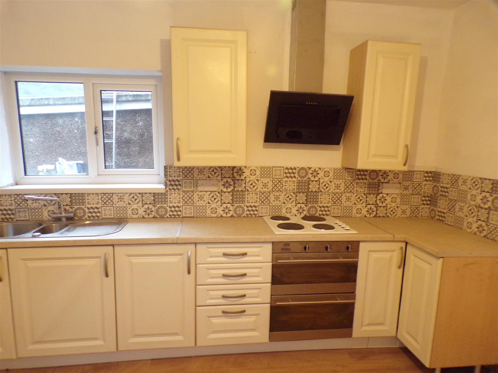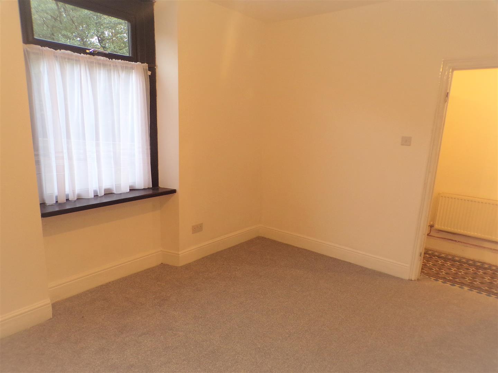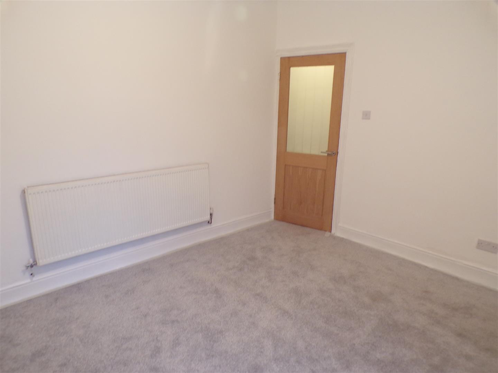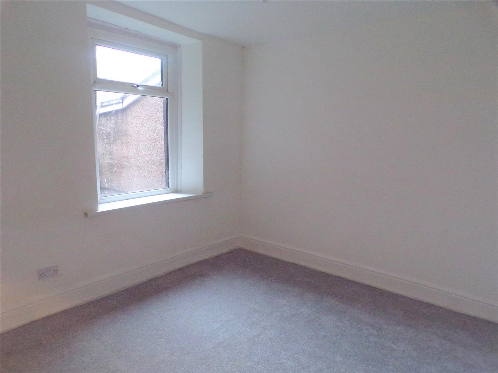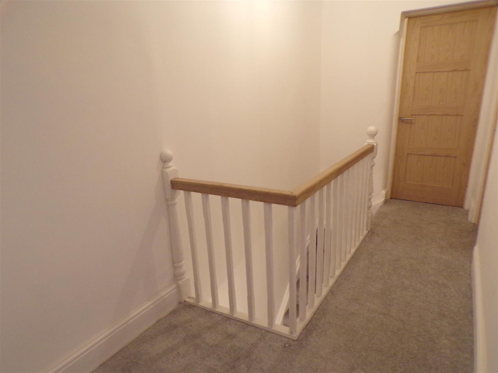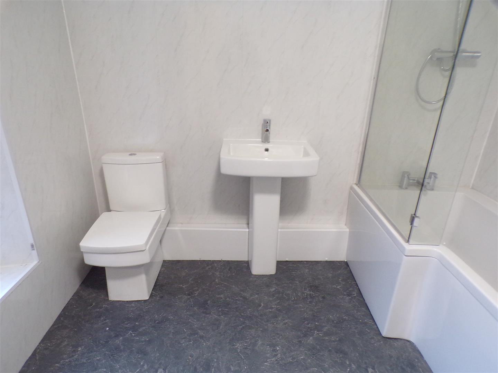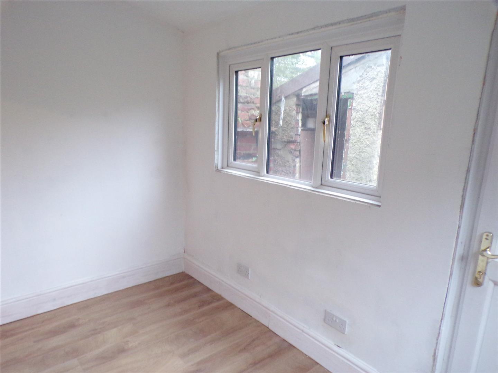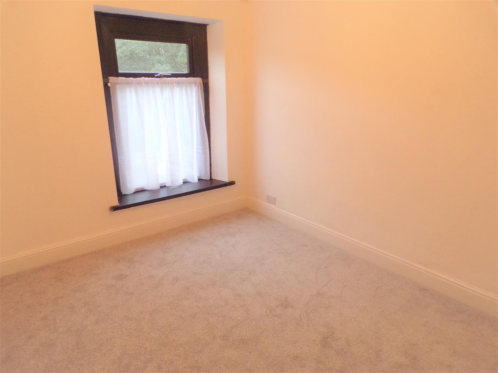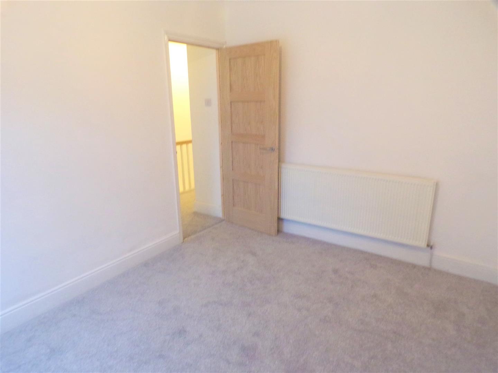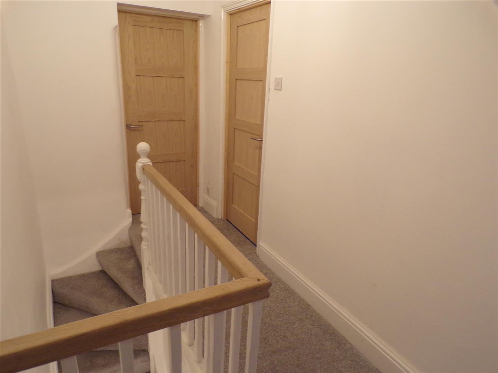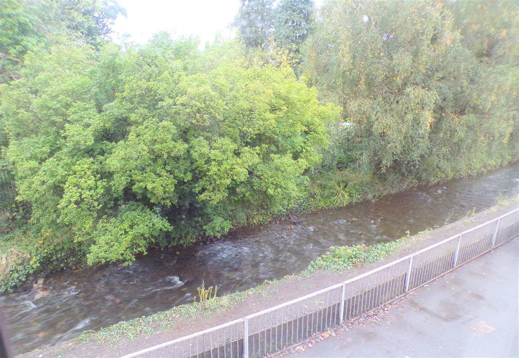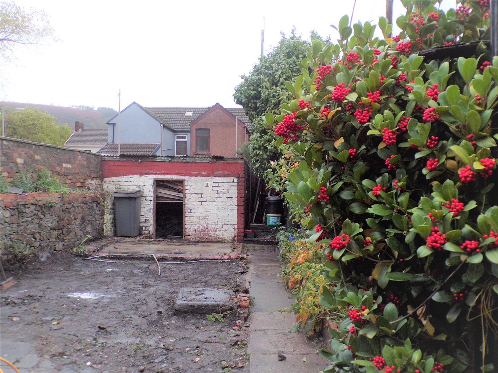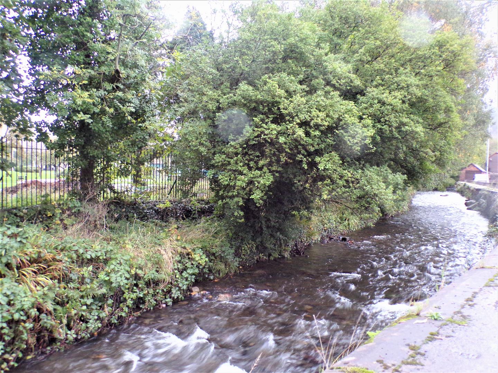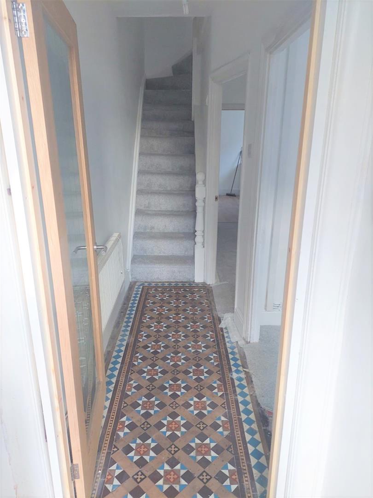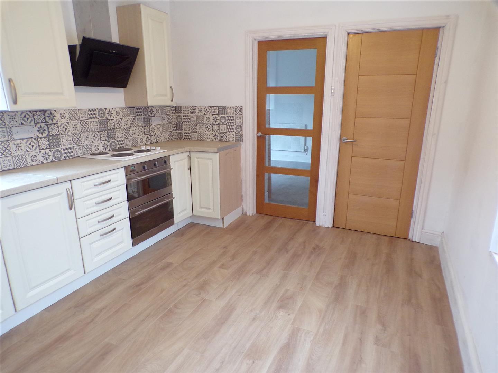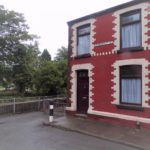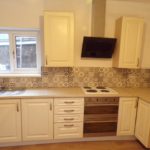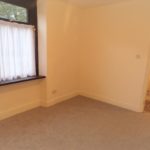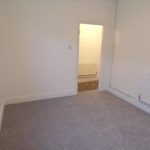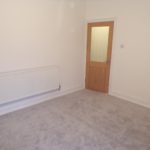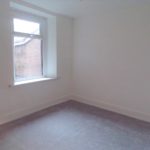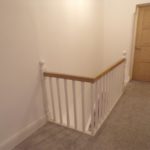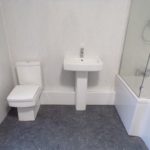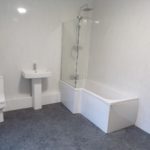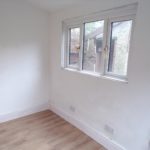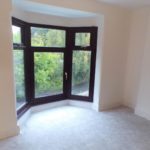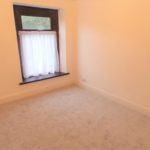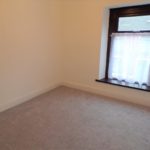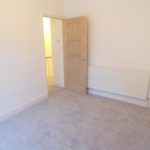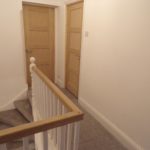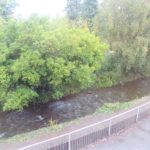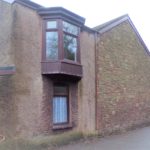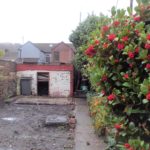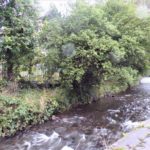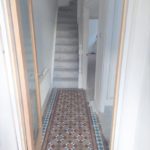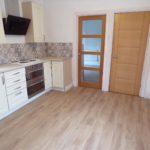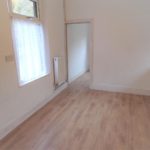Ffrwd-Wyllt Street, Port Talbot
Property Features
- END TERRACED PROPERTY
- TWO RECEPTION ROOMS
- KITCHEN /DINER
- UTILTY ROOM
- SIDE FACING BAY WINDOW TO MASTER BEDROOM WITH VIEWS OF RIVER
- CLOSE TO LOCAL SHOPS AND AMENITIES
Property Summary
The property briefly comprises of two reception rooms, kitchen/diner and utility room to the ground floor and three bedrooms and family bathroom to the first floor. The property benefits from a good size rear garden with the potential for off road parking if so desired.
Viewing is highly recommended to arrange a viewing please call Pennaf Premier on 01639 760033 or email info@pennafpremier.com.
Full Details
Entrance into Outer Porch
Enter via Upvc front door into outer porch. Original floor tiles, newly plastered and emulsion walls, central light, contemporary oak door leading into hallway.
Hallway
Continuation of original floor tiles, newly plastered and emulsion walls, radiator, central light, stairs to first floor.
Reception One (2.986 x 3.854)
Brand new fitted carpet, newly plastered and emulsion walls with 2 alcoves, radiator, front facing Upvc double glazed window.
Reception Two (4.009 x 3.330)
Brand new fitted carpet, newly plastered and emulsion walls, radiator, central light, rear facing Upvc double glazed window, contemporary oak door with glass inserts leading into kitchen/diner.
Kitchen/diner (3.573x 3.018)
Newly fitted kitchen comprising of wall and base units with laminate work tops, integrated electric double oven with electric hob and overhead extraction, inset stainless steel sink and drainer with mixer taps, tiled splash back, engineered oak laminate flooring, newly plastered and emulsion walls, side facing Upvc double glazed window overlooking side garden with an additional side facing Upvc double glazed window overlooking Ffrwd Wyllt river, under stair storage cupboard, opening leading to utility room.
Utility Room (2.110 x 3.218)
Spacious utility room - continuation of engineered oak laminate flooring, newly plastered and emulsion walls, central light, side and rear facing Upvc double glazed windows with rear facing Upvc door giving access to rear garden.
Stairs and Landing
Brand new fitted carpet to the stairs and landing, newly plastered and emulsion walls, central light, doors leading to the other rooms.
Master Bedroom (3.754 x 3.806 to the bay windows)
Stunning view via side facing Upvc bay window of Ffrwd Wyllt river and river bank with surrounding trees of Talbot Memorial Park, brand new fitted carpet, newly plastered and emulsion walls, radiator, central light, newly fitted combi boiler with seven year warranty.
Bedroom Two (2.774 x 3.632)
Brand new fitted carpet, newly plastered and emulsion walls, radiator, central light, front facing Upvc double glazed window.
Bedroom Three (2.163 x 2.604)
Brand new fitted carpet, newly plastered and emulsion walls, radiator, cental light, front facing Upvc double glazed window.
Family Bathroom (2.664 x 3.212)
Brand new three piece suite comprising of "P" shaped bath with power shower with rain shower attachment over and mixer taps, pedestal wash hand basin with mixer tap, low level W.C., vinyl flooring, respetex walls, radiator, central light, rear facing Upvc double glazed window. Spacious bathroom with plenty of room for a walk in shower if desired.
External
Rear Garden
Good size rear garden with walls to sides and rear, side border with mature shrubs, Pathway to rear, large out building to the rear, side facing gate giving access to the side of the property. The vendor has informed us that the garden will be laid to chippings to the side of pathway.

