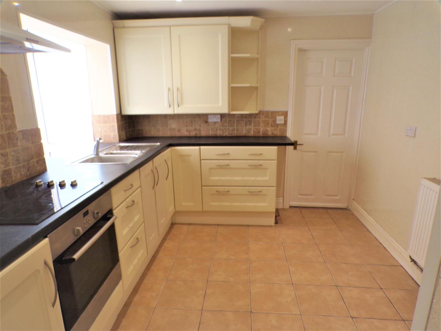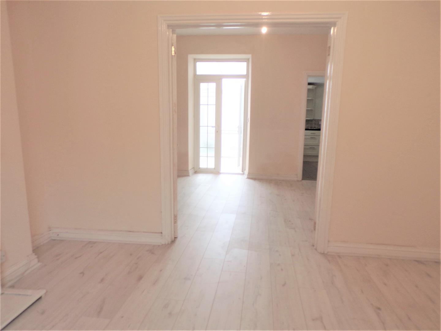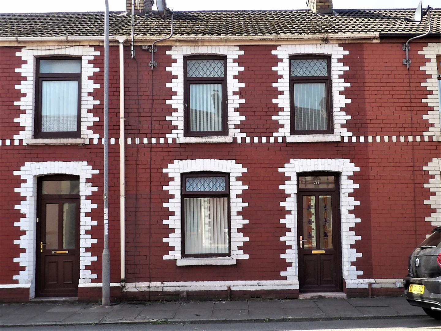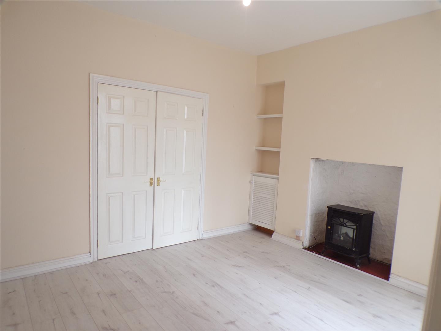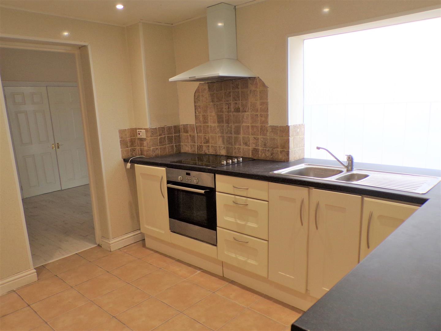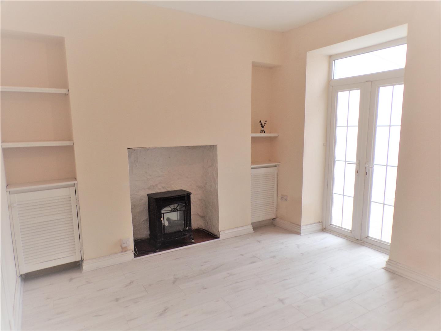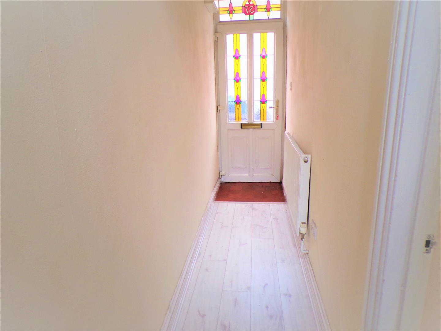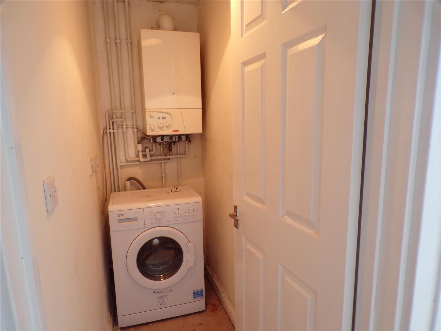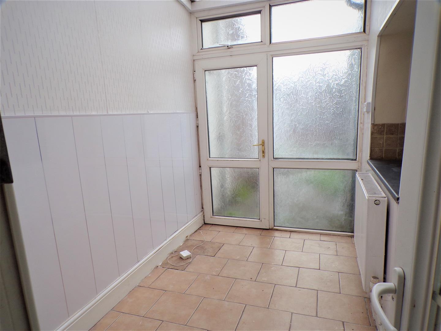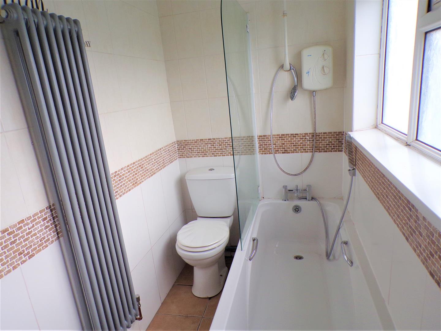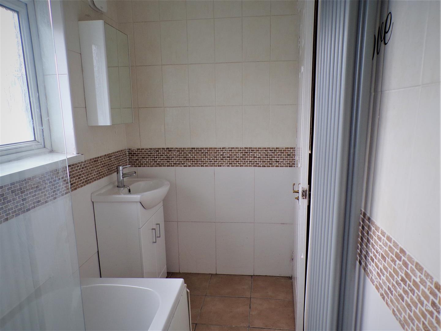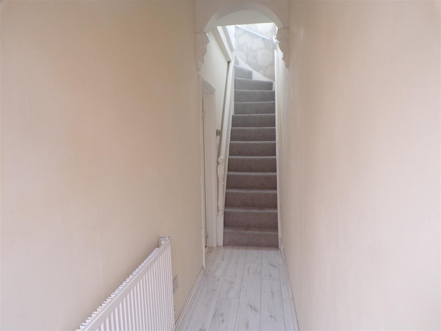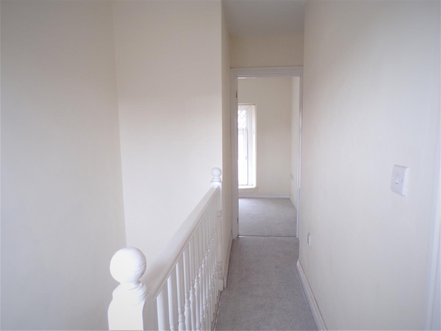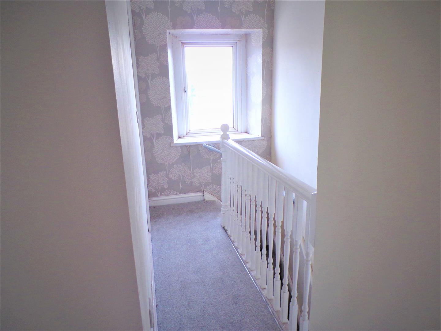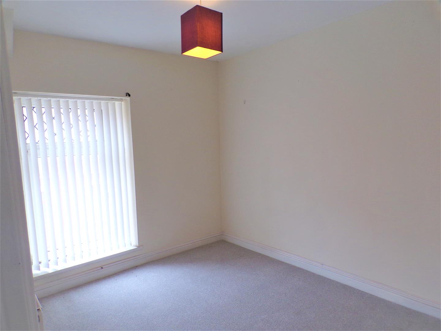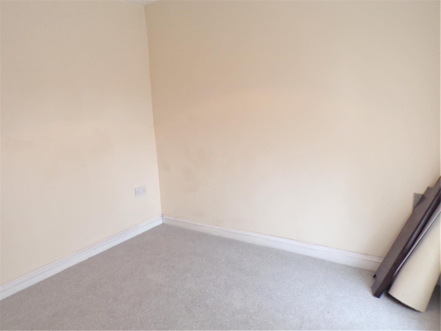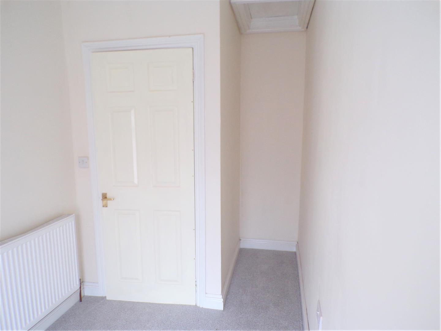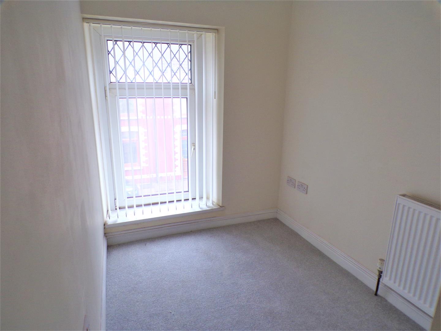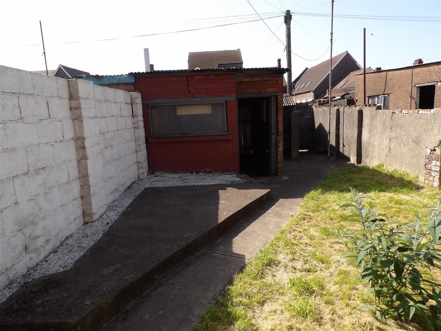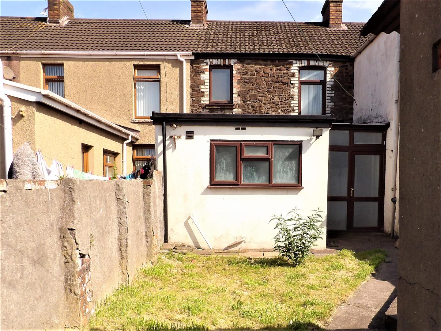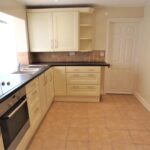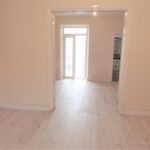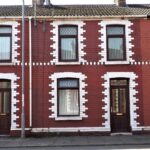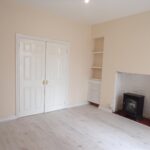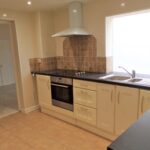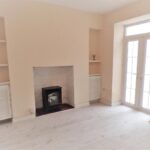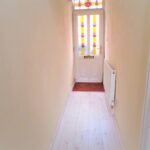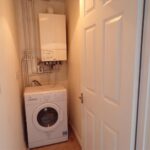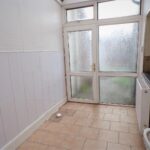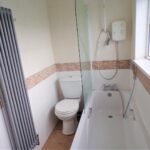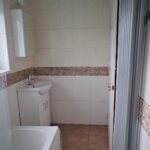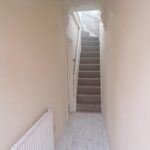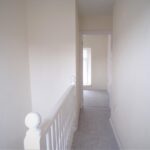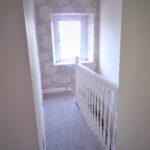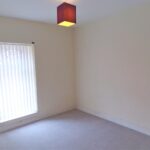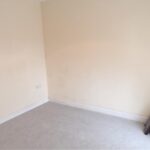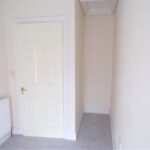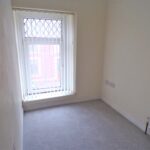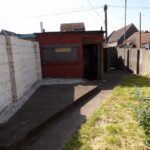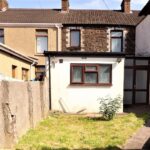Ffrwd-Wyllt Street, Port Talbot
Property Features
- WELL PRESENTED PROPERTY
- MID TERRACE
- TWO RECEPTION ROOMS
- KITCHENDINER
- THREE BEDROOMS
- GAS HEATING
- FREEHOLD
- GARAGE
- REAR LANE ACCESS
- REAR GARDEN
Property Summary
Please contact our sales team at Pennaf Premier 01639 760033 to arrange a viewing.
Full Details
GROUND FLOOR
Entrance Hall
Entrance via Upvc double glazed door into hallway, emulsion walls and ceiling, central light, radiator, power point, laminate flooring. entrance into reception room.
Reception Room (3.509 x 2.958)
Front facing Upvc double glazed window, vertical blinds, emulsion walls, central light, power points, wooden fire surround housing electric fire, radiator, laminate flooring double doors leading into reception room.
Reception Room (3.611 x 3.237)
Emulsion walls, central light, fireplace surround housing electric fire, cupboards in alcove space, radiator, power points, laminate flooring, double doors leading to dining area.
Dining Area (3.209 x 1.843)
Upvc door leading to garden, opening hatch into kitchen, part emulsion and respatex walls, central light, radiator, power points, tiled flooring.
Kitchen (3.324 x 2.764)
Fully fitted kitchen comprising of wall and base units, laminate work top, integrated electric oven and hob, extractor hood, space for fridgefreezer, one and a half bowl stainless steel sink and drainer, part tiled above work surface with respatex to rest of walls, plaster ceiling with spot lighting, radiator, tiled flooring, door leading to inner hall.
INNER HALLWAY
Utility Room (1.850 x 0.809)
Emulsion walls and ceiling, central light, plumbed for washing machine, power points. Combination boiler serving domestic hot water and heating.
Ground Floor Bathroom (2.793 x 1.518)
Upvc double glazed frosted window, fully tiled walls, spot lighting, panelled bath with over head shower , mixer taps with shower head, low level W.C , vanity wash hand basin, vertical radiator, tied flooring.
FIRST FLOOR
Stairs/Landing
Carpet to stairs, emulsion walls and ceiling, central light, handrail with balustrade on landing, upvc double glazed window top of stairs, doors leading to bedrooms.
Bedroom One (3.406 x 2.540)
Upvc double glazed window to front, vertical blinds, emulsion walls and ceiling, central light, radiator, power sockets, carpet.
Bedroom Two (2.90 x 2.862)
Upvc double glazed window to rear, emulsion walls and ceiling, radiator, power points, carpet.
Bedroom Three (2.390 x 1.823)
Upvc double glazed window facing to the front, emulsion walls and ceiling, central light, radiator, power sockets, carpet. Loft hatch, large storage area.
EXTERNAL
Rear Garden
Fully enclosed rear garden, pathway, grassed area, line post . Gate leading to rear access.
Garage
Detached garage, rear lane access.

