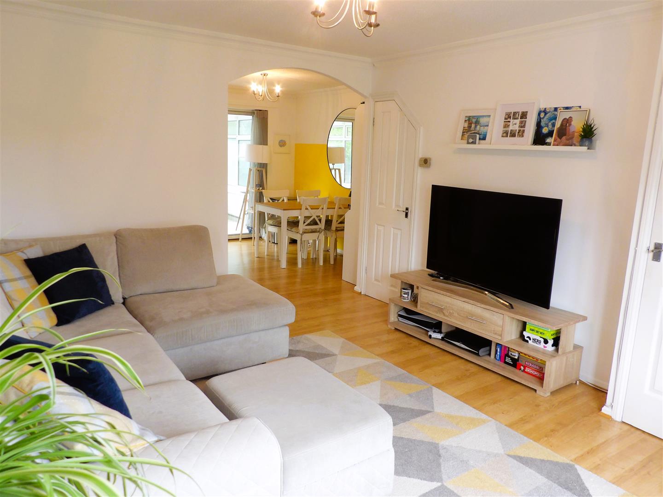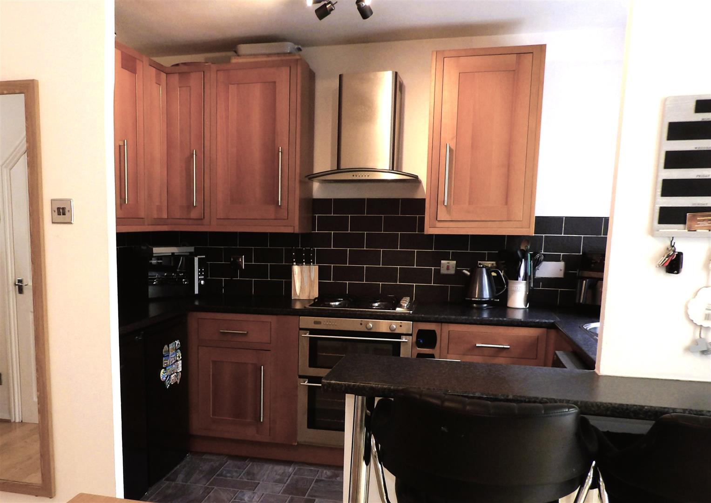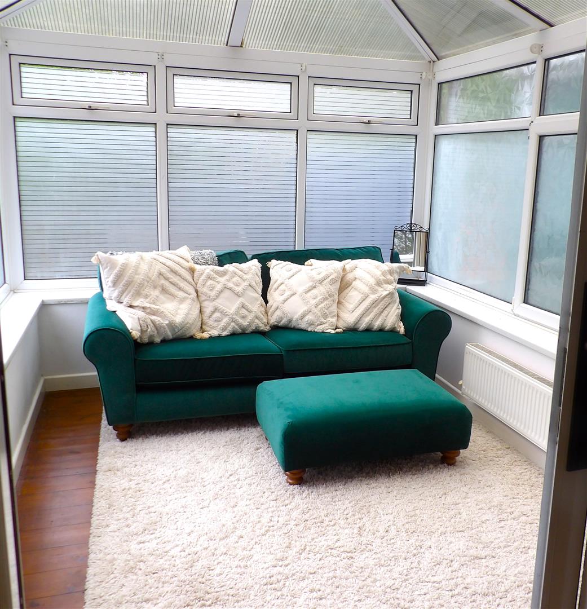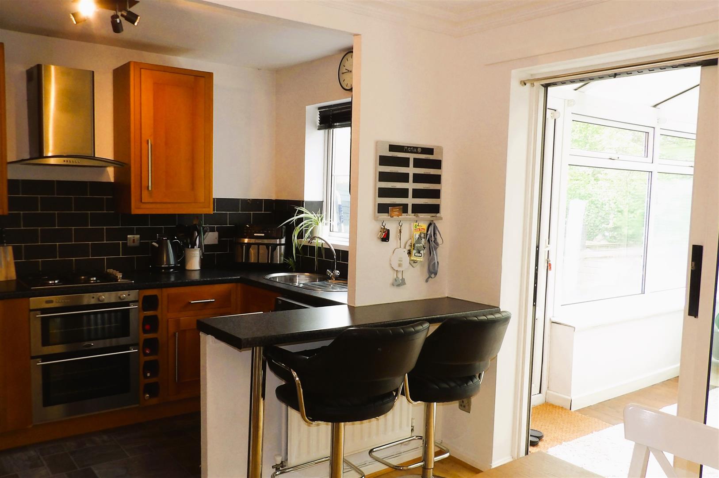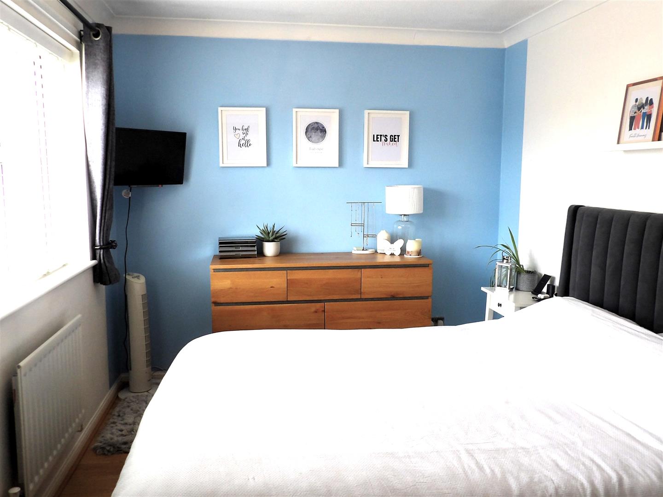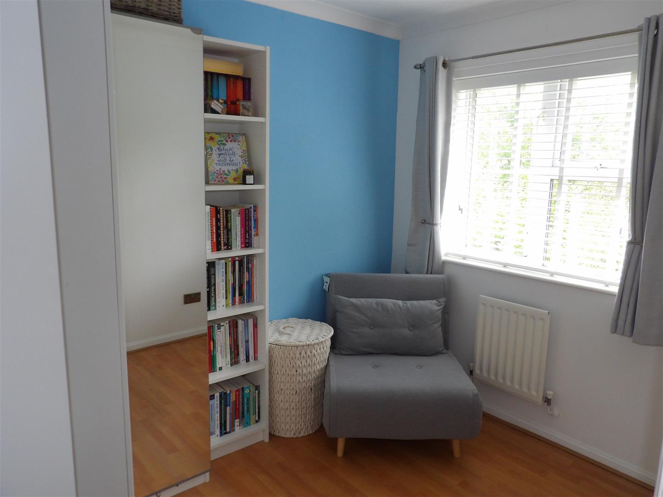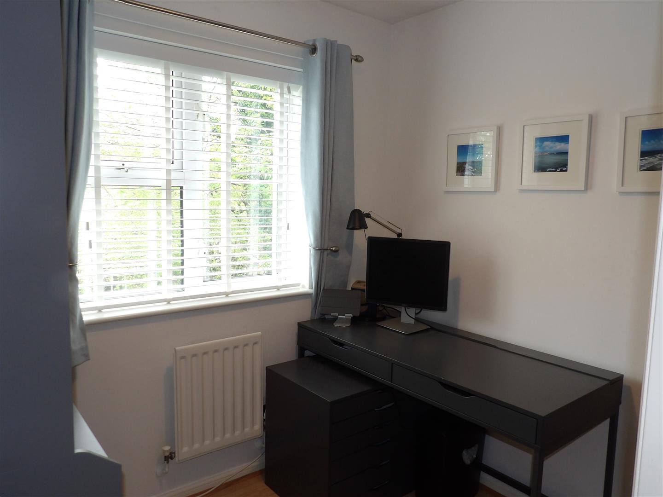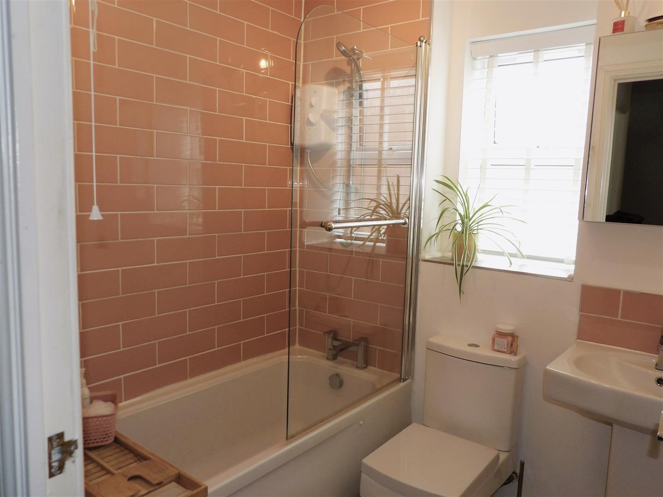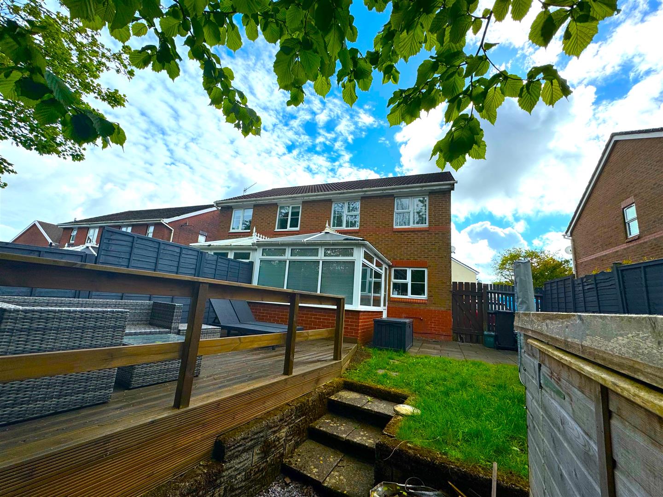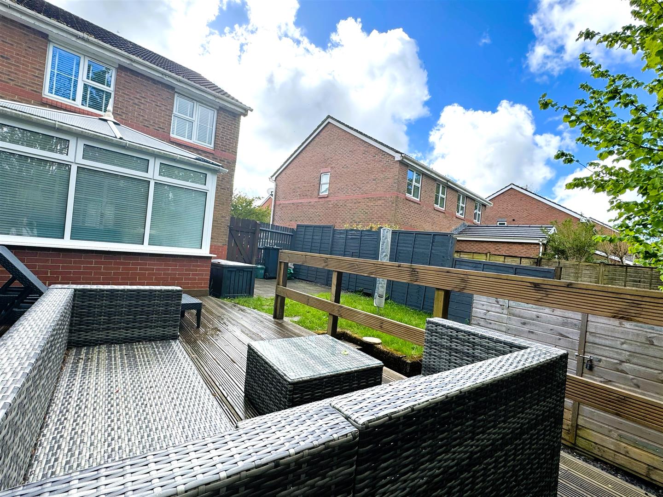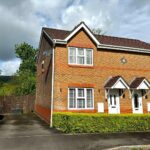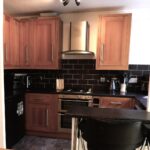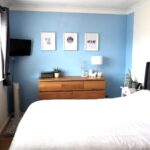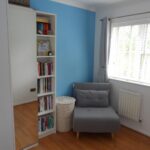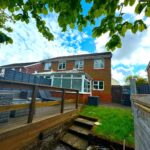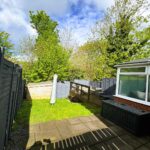Fernlea Park, Neath
Property Features
- THREE BEDROOM SEMI DETACHED
- CONSERVATORY
- UPVC DOUBLE GLAZING
- LARGE DRIVEWAY
- FREEHOLD
- FULLY ENCLOSED REAR GARDEN
Property Summary
This lovely property benefits from living room, kitchendiner, conservatory to ground floor with three bedrooms and bathroom to first floor. Large driveway and rear garden.
The property is conveniently close to the M4 corridor, train station, supermarkets, schools and local amenities.
Neath sits between Cardiff and Swansea where urban east meets rural west Wales. It's a great place for family fun and adventure close to Gnoll Park, unusual museums, epic bike trails and walks with plenty of adventure and fun for all ages.
Don't miss the opportunity to view this property and to book a viewing please call the team at Pennaf Premier on 01639 760033.
Full Details
GROUND FLOOR
Entrance Halway
Entrance via Upvc double glazed door into hallway, plastered walls and ceiling, central light, radiator, laminate flooring.
Living Room (4.410 x 3.526)
Upvc double glazed window to front with white wooden blinds, plastered walls, artex ceiling, central light fitting, radiator , laminate flooring, under stairs storage cupboard, entrance into kitchendiner.
KitchenDiner (4.515 x 3.109)
Opening from living room into kitchendiner. Upvc double glazed window with blinds to rear. Range of wall and base units.
Intergrated under work surface fridge and freezer, electric eye level oven, gas hob, plumbed for washing machine, stainless steel sink, two radiators under breakfast bar, laminate flooring, open to dining area, plastered walls, artex ceiling, central light. Upvc patio sliding doors into conservatory.
Conservatory (3.413 x 2.829)
Upvc double glazed windows with upvc door to rear garden, radiator, central light, wood flooring.
FIRST FLOOR
Stairs and Landing
Stairs leading to first floor, handrail, Storage cupboard housing combination boiler serving domestic hot water and central heating, carpet, attic entrance, partially boarded.
Bedroom One (3.473 x 2.668)
Upvc double glazed window with white blinds to front, plastered walls, artex ceiling, central light, open double wardrobe, storage cupboard, laminate flooring.
Bedroom Two (2.764 x 2.249)
Upvc double glazed window with blinds to rear, plastered walls, artex ceiling, central light, radiator, laminate flooring.
Bedroom Three (2.325 x 2.241)
Upvc double glazed window with blinds to rear, plastered walls, artex ceiling, central light, radiator, laminate flooring.
Bathroom (1.976 x 1.697)
Upvc double glazed window to rear, paneled bath with shower over, shower screen, low level W.C, wash hand basin, fully tiled over bath and splash back over sink, chrome towel rail, laminate flooring.
EXTERNAL
Front Garden
Pathway leading to front door with mature bushes, large driveway with side access to rear garden.
Rear Garden
Access from front of property through side gate to rear garden. Fully enclosed with fencing and decking, patio and grassed area with steps leading down to large garden shed.


