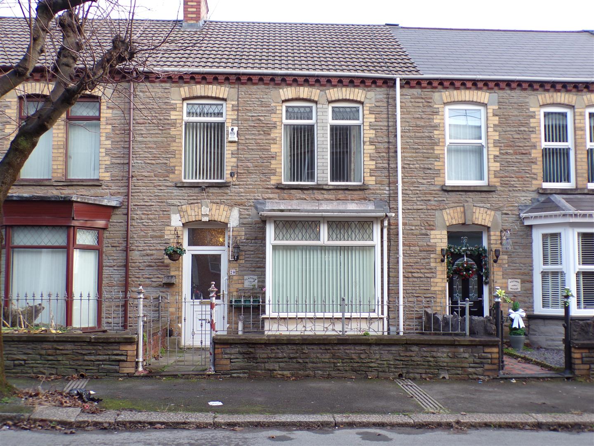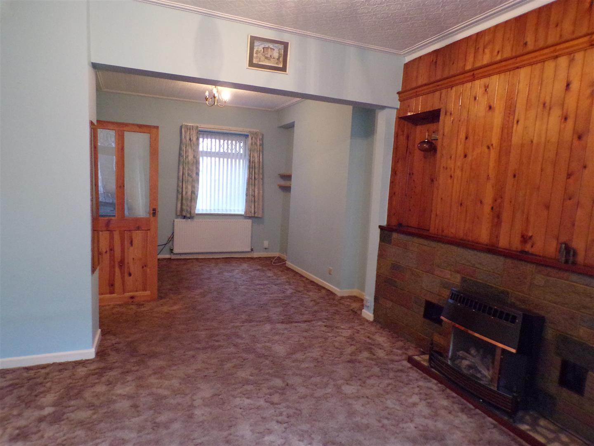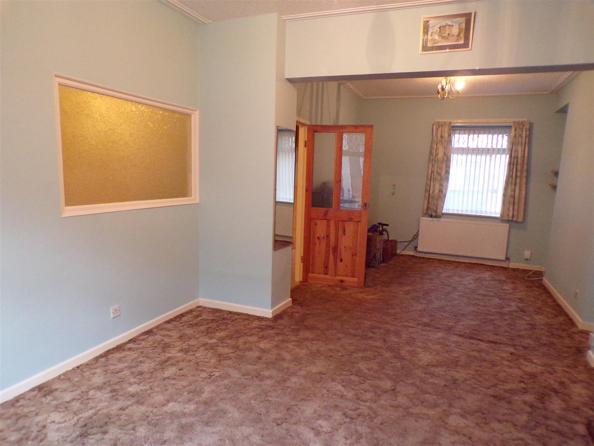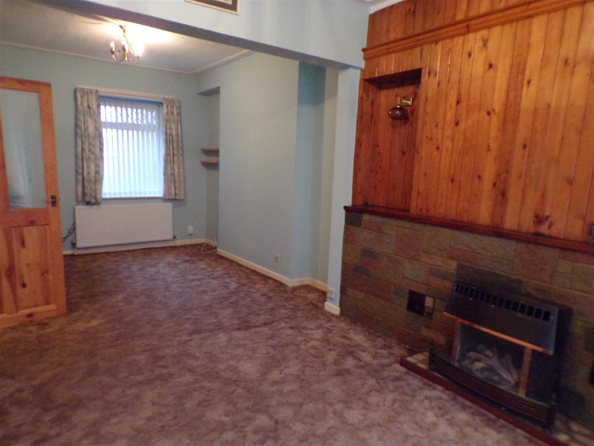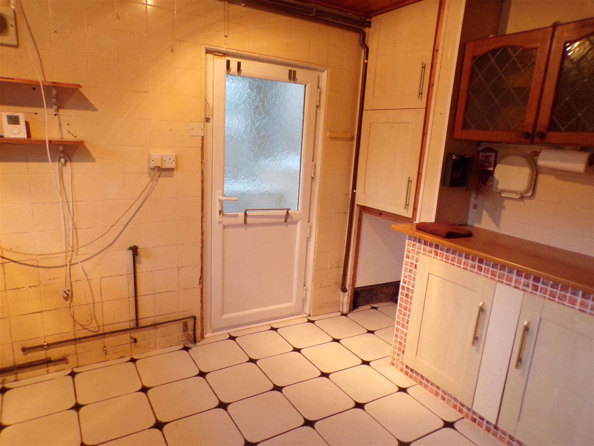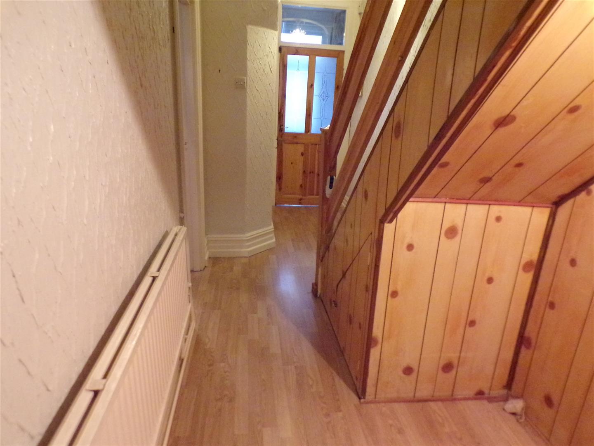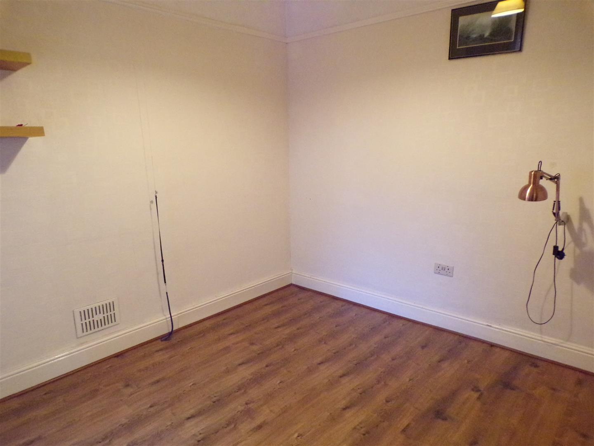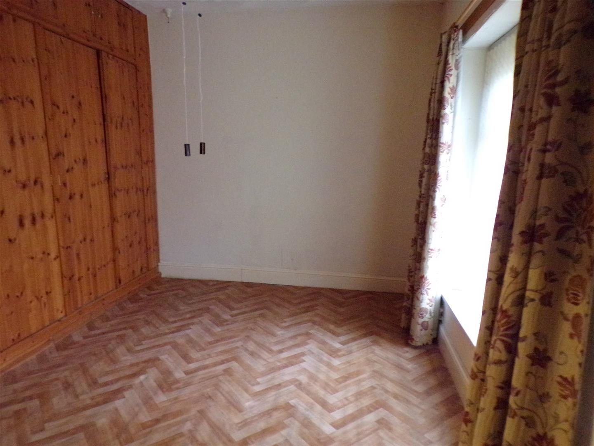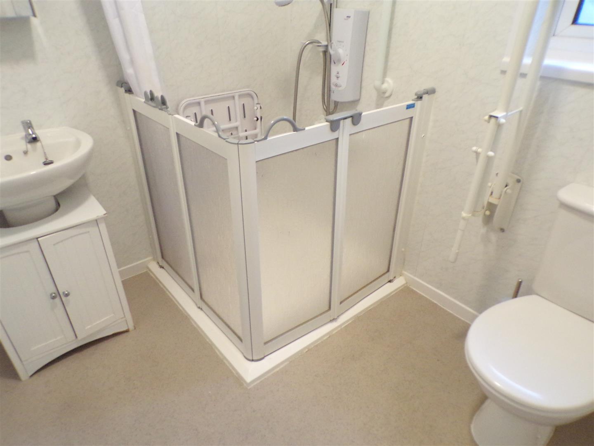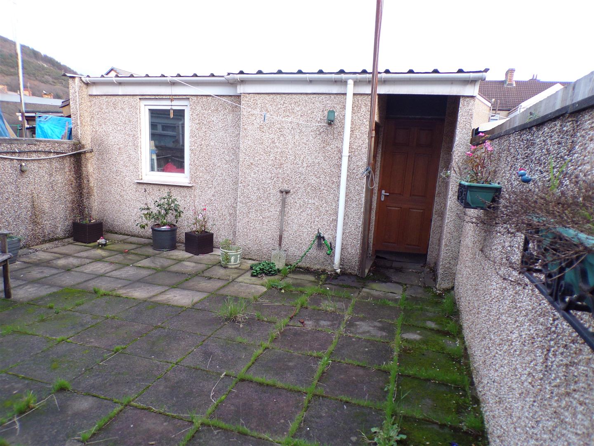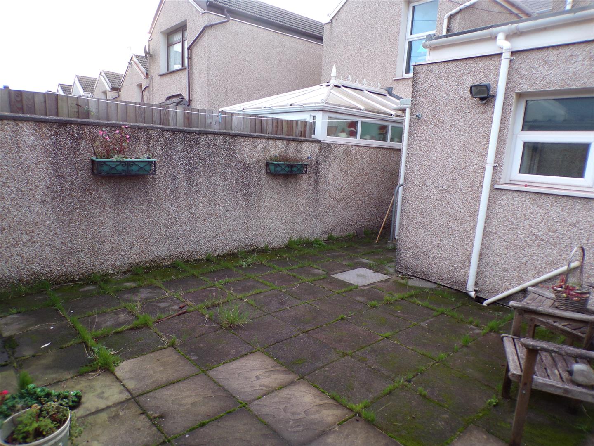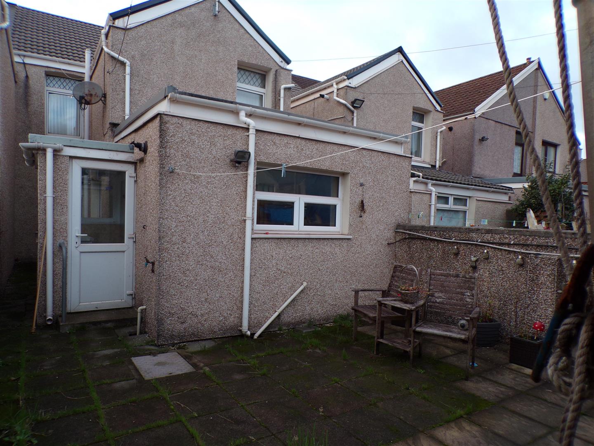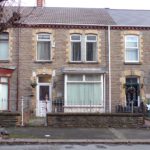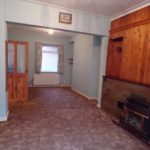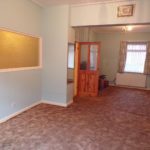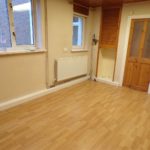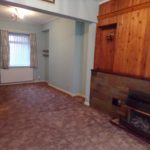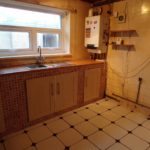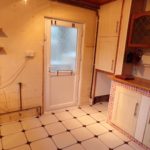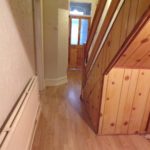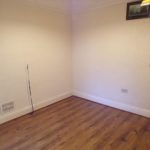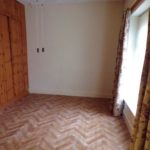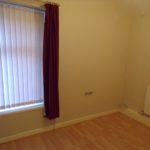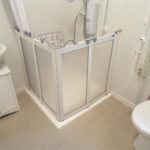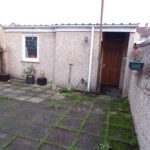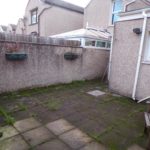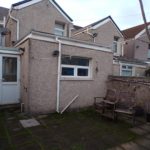Eagle Street, Port Talbot
Property Features
- TERRACE PROPERTY
- TWO RECEPTION ROOMS
- THREE BEDROOMS
- LARGE GARAGE
- WITHIN WALKING DISTANCE OF TOWN
- WITHIN WALKING DISTANCE OF TRANSPORT HUB
- NO FORWARD CHAIN
- EASY ACCESS TO M4
Property Summary
The property also benefits from a larger than average size garage to the rear of the property. The property is being sold with no forward chain. To arrange a viewing please call Pennaf Premier on 01639 760033.
Full Details
Entrance Hallway
Entrance via Upvc front door with opaque glass into outer hall, tiled floor, door with glass inserts leading into hallway.
Hallway
Laminate flooring, textured walls with original coving, central light, stairs to first floor,doors leading to other rooms, side facing window with opaque glass.
Large Through Reception Room (3.628 at widest point x 8.038)
Large through reception room with high ceilings and front facing box bay window. Carpet to the floor, gas fire with feature fireplace surround, emulsion walls with coving to ceiling, two radiators, rear facing Upvc double glazed window,with vertical blinds.
Second Reception Room (3.112 x 4.400)
Laminate flooring, emulsion walls, gas fire with feature surround, two central strip lights, two side facing Upvc double glazed windows.
Kitchen (3.083 x 3.410)
Base units with laminate work tops, space for gas cooker, space for fridge freezer, inset one and half bowl stainless steel sink with mixer taps, tiled splash backs, wall mounted combi boiler, rear facing Upvc double glazed windows with roller blinds, side facing Upvc door giving access to outer porch, tiled flooring, inset spot lighting.
Outer Porch (1.696 x 1.128)
Front, side and rear facing Upvc double glazed windows, rear facing Upvc door giving access to the rear garden, tiled flooring, tiled walls, base units with laminate work tops.
Stairs and Landing
Carpet to the stairs and landing, textured walls, central light, loft access, doors leading to other rooms, built in storage cupboard.
Master Bedroom (3.042 to front of the built in wardrobes x 4.973)
Laminate flooring, textured walls, radiator, central light, two double built in wardrobes, triple wardrobe with glass sliding doors and overhead cupboards, two front facing Upvc double glazed windows with vertical blinds
Bedroom Two (3.128 x3.300)
Laminate flooring, wallpaper walls, picture rail, radiator, central light, rear facing Upvc turn and tilt window with vertical blinds.
Bedroom Three (3.120 x 1.917 at narrowest point)
Laminate flooring, emulsion walls, radiator, central light, rear facing Upvc turn and tilt window with vertical blinds,
Family Bathroom (2.435 x1.929)
Anti slip flooring, Respetex walls, low level W.C., pedestal wash hand basin, Mira electric shower with enclosure, side facing Upvc double glazed window with opaque glass.
Front Garden
Paved frontage with low walls to front and both sides with wrought iron railings and access via wrought iron gate.
Rear Garden
Fully enclosed rear garden with walls to both sides, garage to rear, two outside taps.
Garage
Larger than average size garage with power and roller shutter door , rear door access to rear lane, side door giving access to rear garden.

