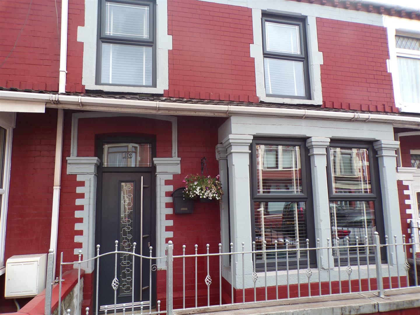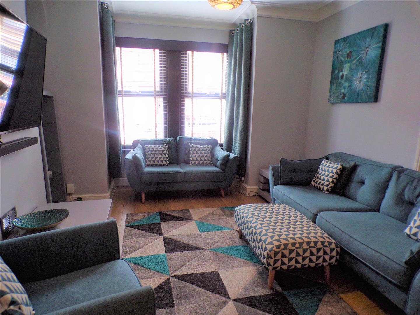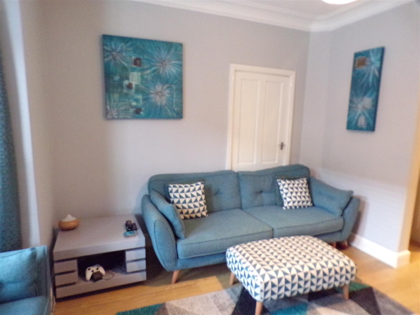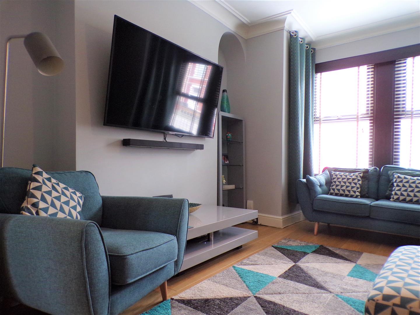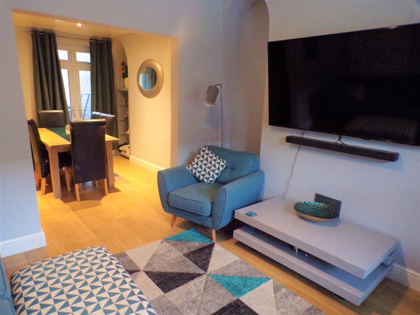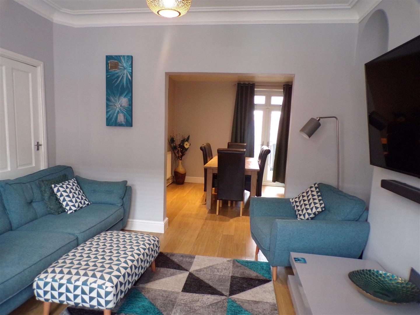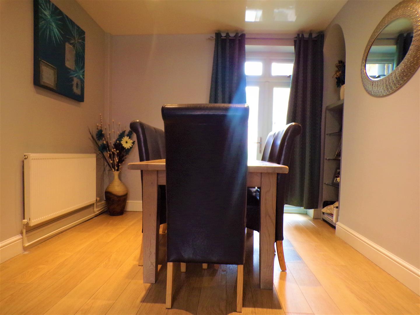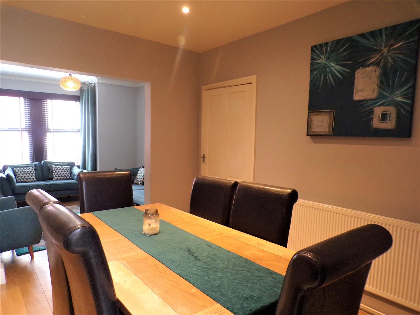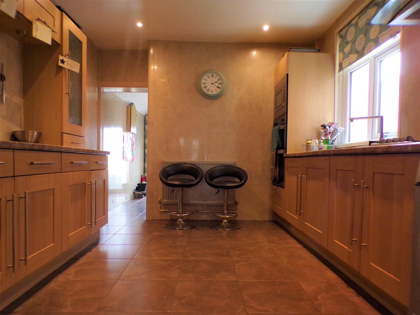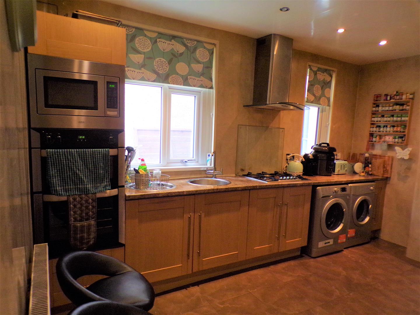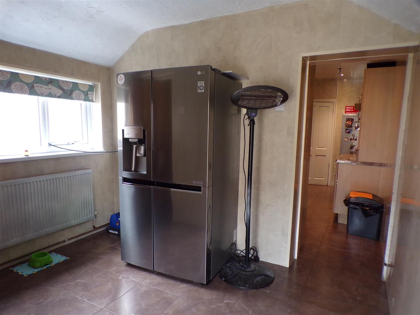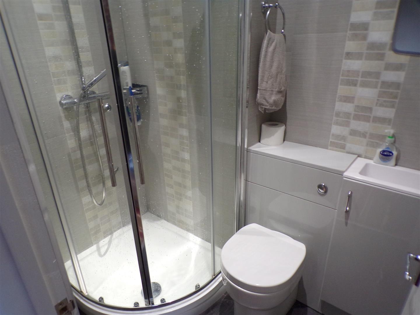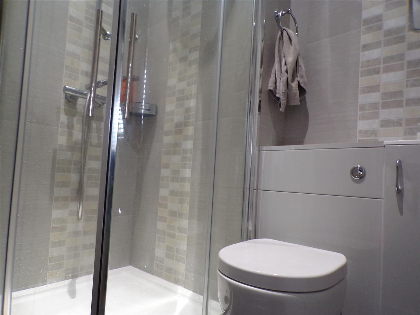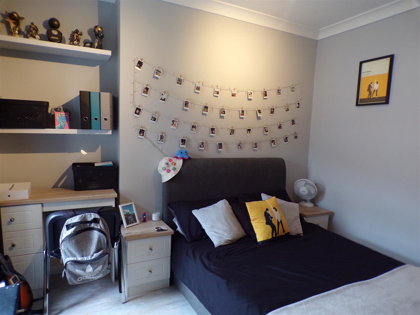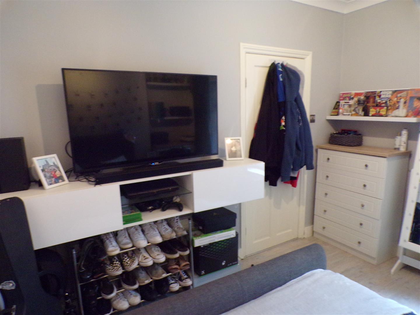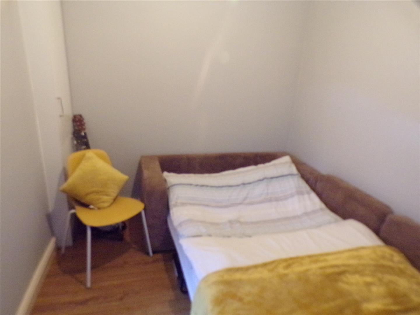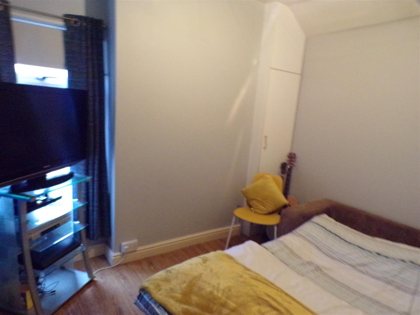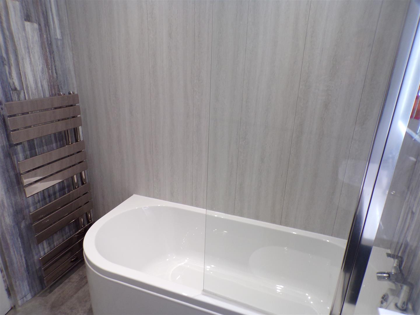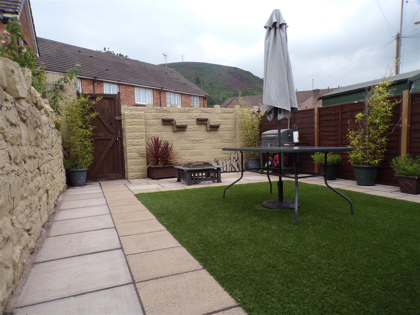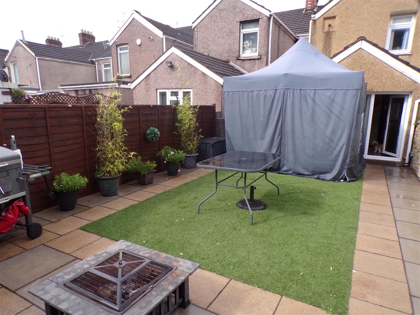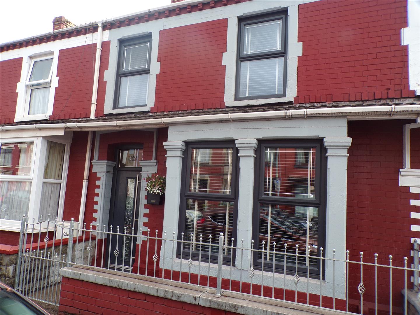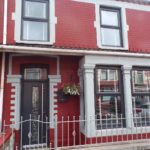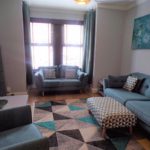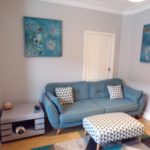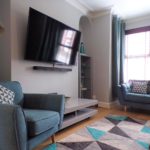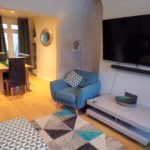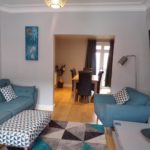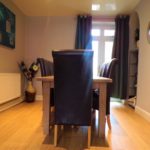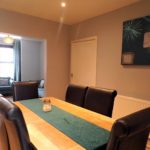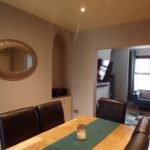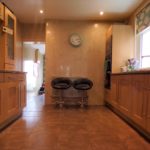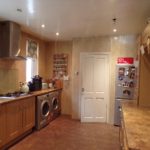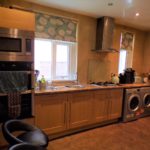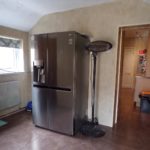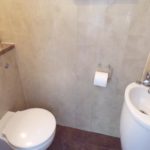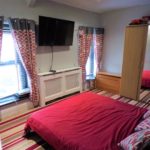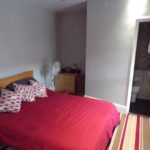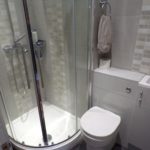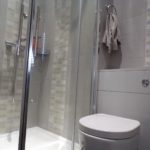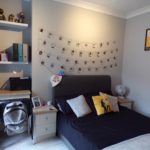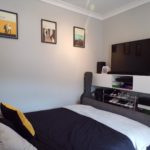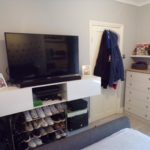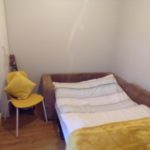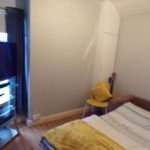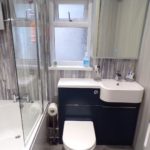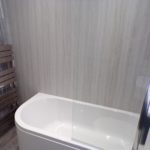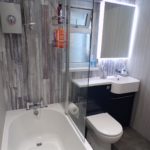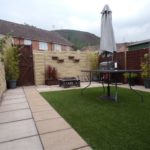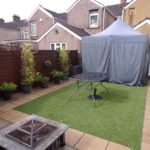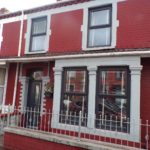Crown Street, Port Talbot
Property Features
- LARGE THROUGH RECEPTION ROOM
- FULLY FITTED KITCHEN
- DOWNSTAIRS W.C.
- NEWLY FITTED FAMILY BATHROOM
- MODERN EN SUITE SHOWER ROOM
- LOW MAINTENANCE REAR GARDEN
Property Summary
Full Details
Outer Porch
Enter via contemporary composite front door into outer porch. Laminate flooring, part tiled walls with original tiles and pine cladding above, central light.
Hallway
Continuation of laminate flooring, wallpaper walls with dado rail and coving to ceiling, radiator, doors leading to other rooms, stairs to first floor, under stair storage.
Large through Reception Room (lounge area - 4.153 x 3.934)
Lounge Area - Large front facing box bay window with Sash style Upvc double glazed windows with wooden Venetian blinds to remain, laminate flooring, emulsion walls with coving to ceiling and feature alcoves.
Dining Area - 3.254 x 3.292 10 '8" x 10 '9"
Dining Area - Rear facing Upvc patio doors giving access to the rear garden, continuation of laminate flooring, emulsion walls, radiator, inset spot lighting, feature alcoves with built in cupboard housing the consumer unit.
Kitchen (3.940 x 3.137)
Fully fitted kitchen comprising of beech effect base units with contrasting laminate work surfaces, display cabinets, five burner gas hob with overhead extraction and opaque glass splash back, integrated double oven and microwave, inset round stainless steel sink with separate drainer
and mixer tap, space for fridge freezer, plumbing for washing machine, space for tumble dryer, tiled floor, Respetex walls, two side facing Upvc double glazed windows, radiator, inset spot lighting.
Utility Room (3.171 x 3.148)
Continuation of tiled flooring, continuation of Respetex walls, radiator, two side facing Upvc windows, rear facing patio doors.
Downstairs W.C.
W.C. - concealed cistern with laminate worktop, wash hand basin, continuation of tiled flooring, Respetex walls, central light, rear facing Upvc window with obscure glass, wooden bi fold door.
Stairs and Landing
Carpet to the stairs and landing, wallpaper walls, central light, loft access. doors leading to other rooms.
Master Bedroom (3.220 x 5.219 widest point)
Two front facing Upvc double glazed windows with wooden Venetian blinds to remain, carpet, emulsion walls, radiator, inset spot lighting.
En Suite Shower Room (1.310 x 1.828)
Curved shower cubicle with power shower, W.C with concealed cistern, wash hand basin with vanity unit below.
Bedroom 2 (3.323 x 3.314)
Laminate flooring, emulsion walls with coving to ceiling, radiator, central light, rear facing Upvc double glazed window.
Family Bathroom (1.915 x 2.090)
Newly fitted bathroom with curved ended bath and electric shower over with rain shower attachment, glass shower screen, W.C. with concealed cistern, moulded wash hand basin and worktop with mixer tap and cabinet below, side facing Upvc double glazed window with opaque glass, chrome towel radiator, touch screen LED mirror, vinyl flooring, Respetex walls.
Bedroom 3 (2.323 x 3.113)
Laminate flooring, emulsion walls, radiator, central light, rear facing Upvc double glazed window, built in cupboard housing combi boiler.
External
Front Garden
Front forecourt with low level wall with wrought iron railings and gate with pathway leading to front door.
Rear Garden
Low maintenance rear garden with paved patio area with central artificial grass area, pathway to rear garden, rear gate giving access to rear lane.
Other Information
The vendor is an employee of Pennaf Premier Properties Ltd

