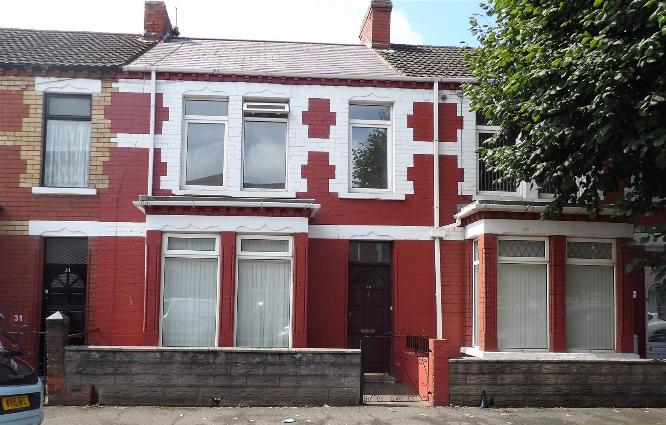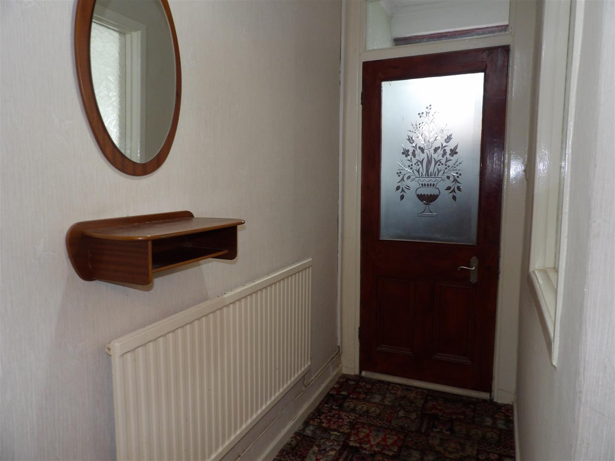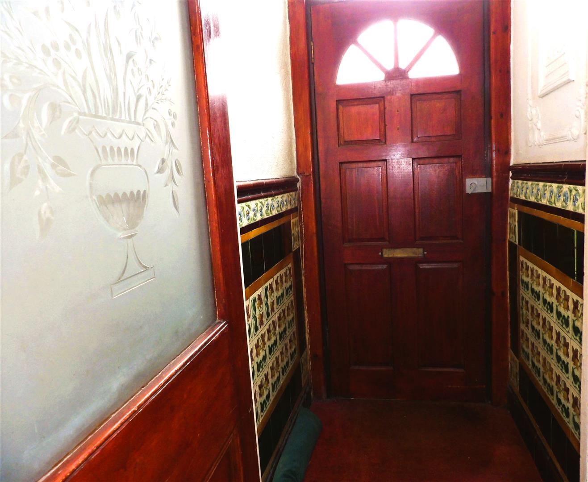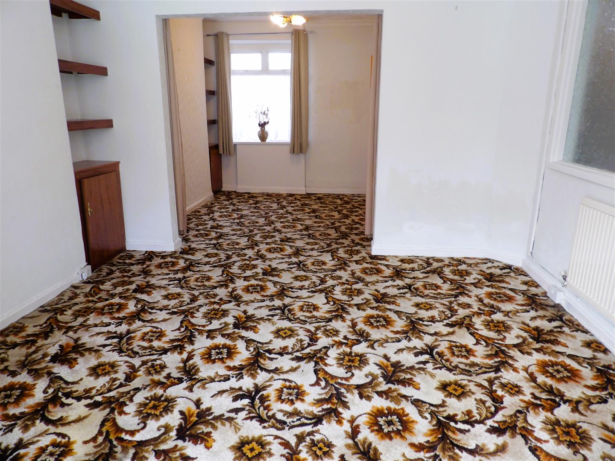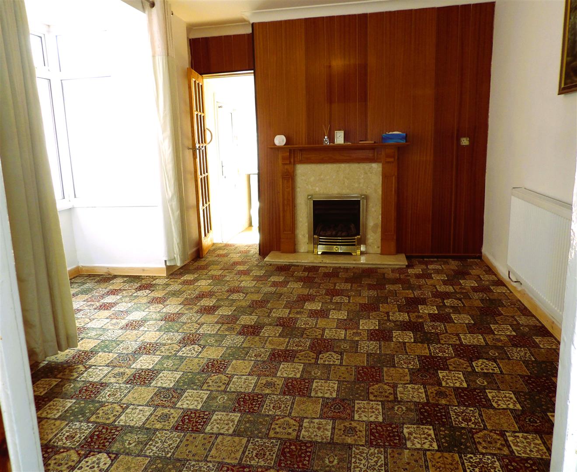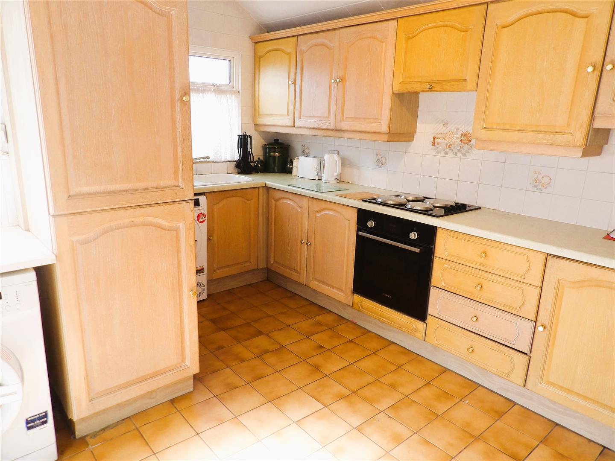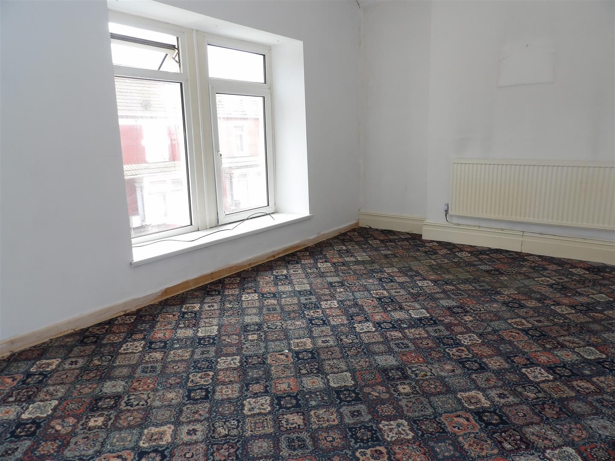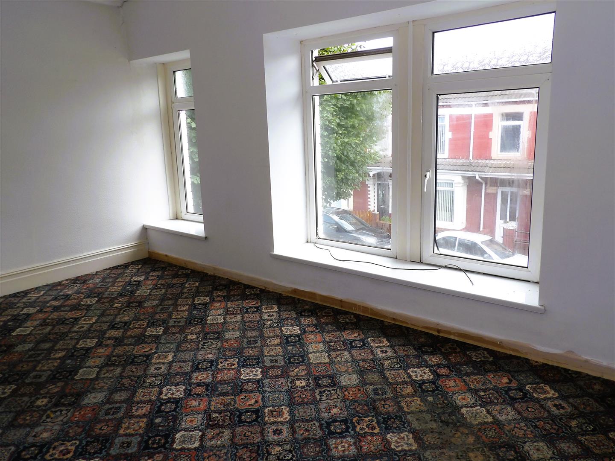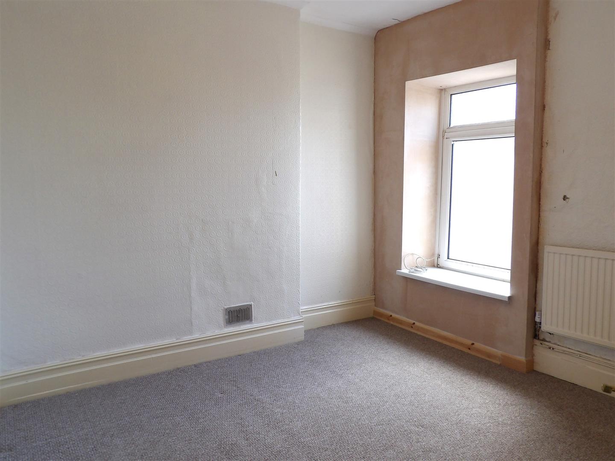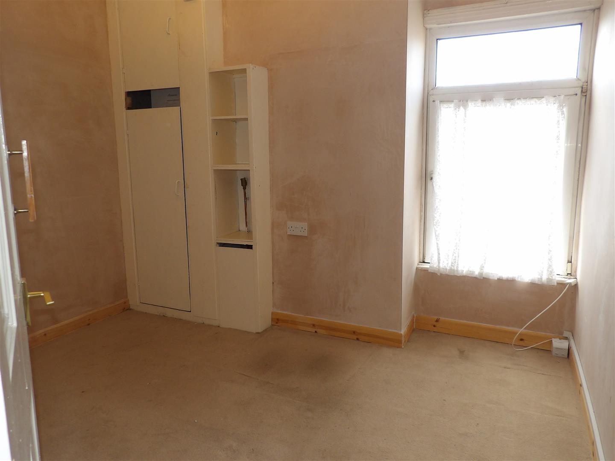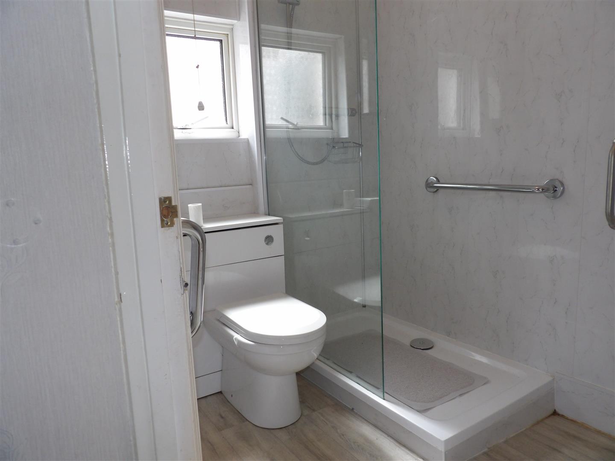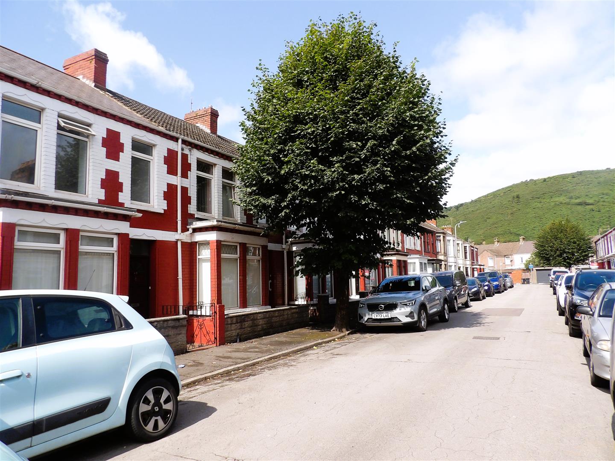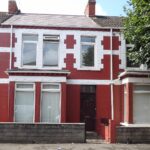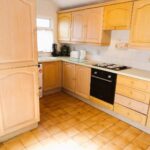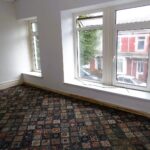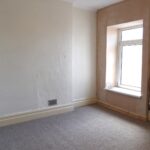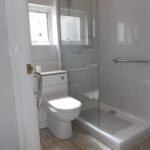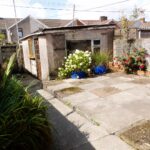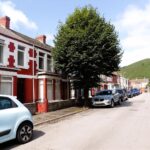Crown Street, Port Talbot
Property Features
- THREE BEDROOM TERRACED HOUSE
- TWO RECEPTION ROOMS
- UPVC DOUBLE GLAZED
- GAS HEATING - NEW BOILER
- FRONT AND REAR GARDENS
- LARGE OUTBUILDING WITH REAR LANE ACCESS
- NO ON GOING CHAIN
Property Summary
Situated in Port Talbot central, this home offers convenience at your doorstep with easy access to a variety of amenities. Whether you fancy a leisurely stroll to the local shops or a quick bite to eat at a nearby cafe, everything you need is just a stone's throw away.
One bathroom ensures practicality for daily routines, while a large outbuilding provides additional storage space or the potential to convert back to a garage with rear lane access. The new boiler and insulated walls not only offer efficiency but also contribute to a warm and inviting atmosphere throughout the property.
Don't miss the opportunity to make this property your new home sweet home. Contact us today to arrange a viewing and discover the endless possibilities this property has to offer.
PENNAF PREMIER 01639 760033
Full Details
GROUND FLOOR
Entrance Porch
Entrance through wood front door into porch. Half tiled original glazed wall tiles and part wallpaper and original features. Carpet flooring. Half panel original etched glass panel door into hallway.
Hallway
Stairs leading to first floor. Wallpaper walls and ceiling, central light fitting. Radiator, carpet flooring. Under stair cupboard.
Reception Room One (7.844 x 2.930)
Upvc double glazed bay window to front and window to rear. Artex ceiling with papered walls, two central light fittings, two radiators. Alcoves to chimney breast with cupboards housing electricity and gas meters. Carpet flooring.
Reception Room Two (4.161 x 3.945)
Upvc double glazed bay window to side. Plaster ceiling with central light, papered walls. Feature fireplace with gas supply. Radiator, carpet flooring.
Kitchen (3.557 (widest point) x 3.142)
Upvc double glazed window to rear and upvc double glazed door and window to side. Range of wall and base units with laminate work surface, tiled walls. Electric oven and hob with extractor fan. Integrated fridgefreezer, plumbed for washing machine, space for tumble dryer, plastic bowl sink, radiator, ceramic floor tiles.
FIRST FLOOR
Stairs & Landing
Carpet to stairs and landing. Handrail and wooden banister. Storage cupboard, access to attic which is partly boarded and insulated.
Bedroom One (5.200 x 3.127)
Two Upvc double glazed windows to front. Papered walls. Radiator and carpet flooring.
Bedroom Two (3.309 x 3.308)
Upvc double glazed window to rear, wallpaper ceiling and walls, central light, radiator, carpet flooring.
Bedroom Three (3.050 x 2.518)
Upvc double glazed window to rear. Plaster walls and ceiling with central light, radiator. Cupboard housing combination boiler serving domestic hot water and heating. Carpet flooring.
Bathroom
Upvc double glazed window to side. Repatex walls and ceiling. Vanity unit with wash hand basin and low level W.C. Shower cubicle with glass panel, chrome towel radiator, vinyl flooring.
EXTERNAL
Front Garden
Enclosed front garden with brick wall and gate. Pathway to front door.
Rear Garden
Enclosed rear garden with brick walls with raised flower bed area with mature plants. Pathway from rear door to rear lane access through wooden gate. Slabbed patio area.
Outside Toilet
Outside toilet.
Outbuilding
Large outbuilding which can be converted back to garage with electricity supply.

