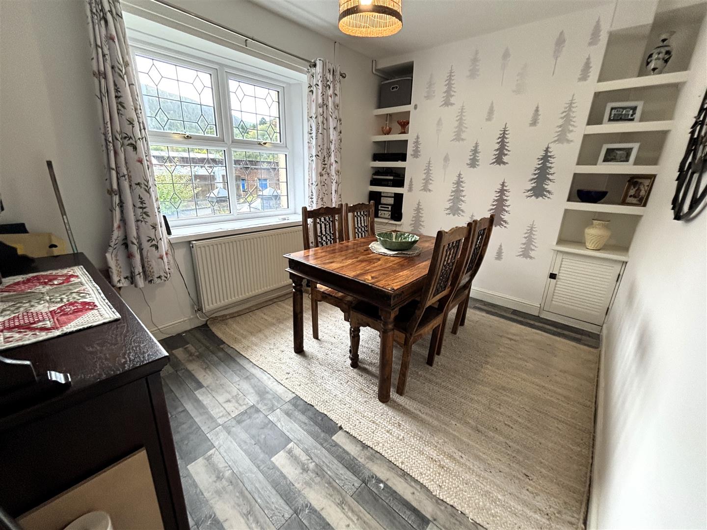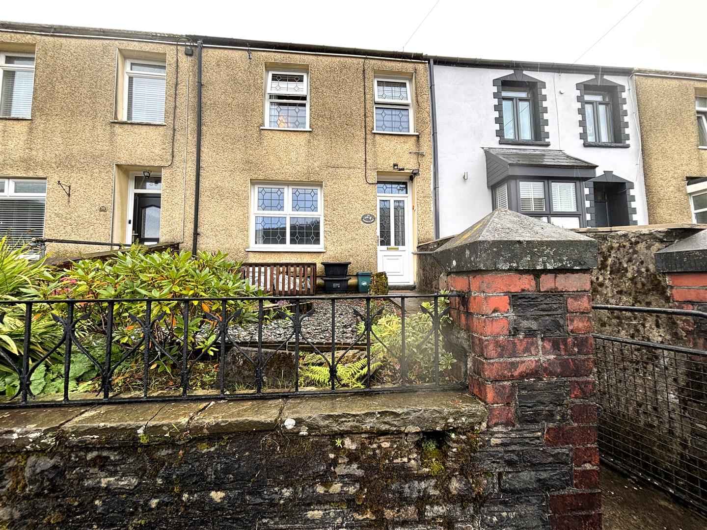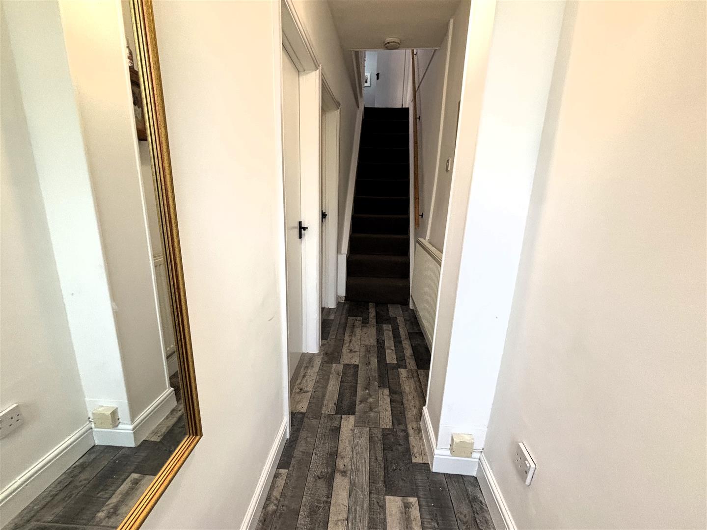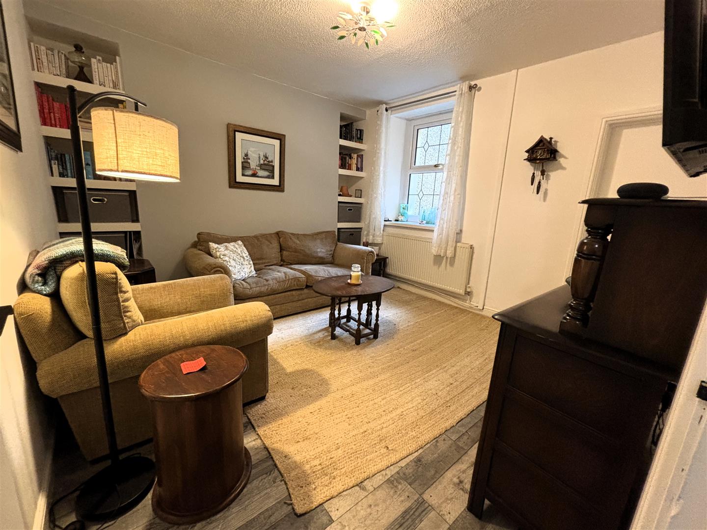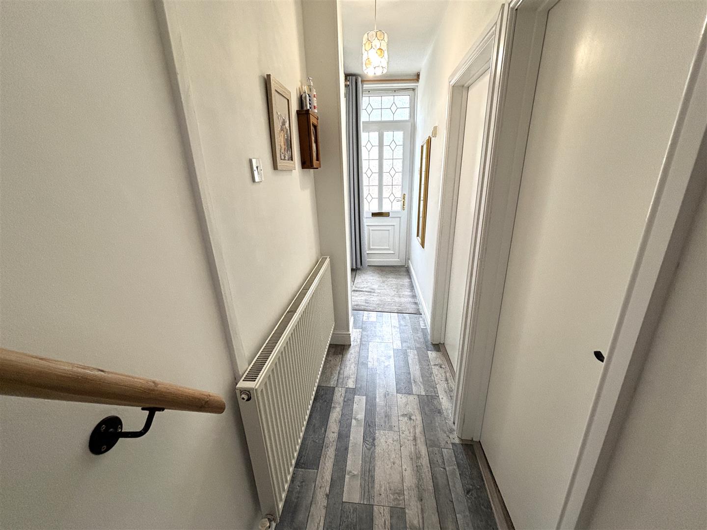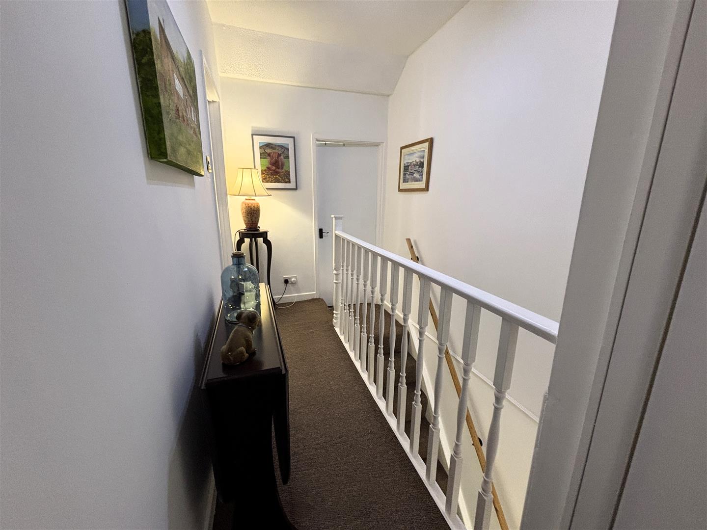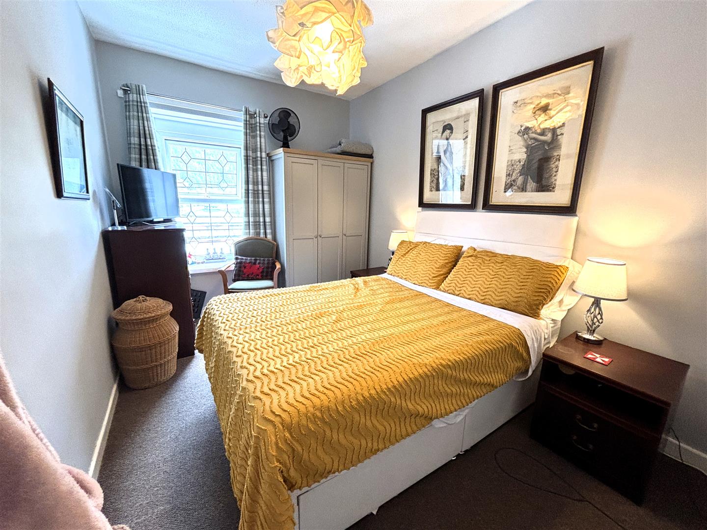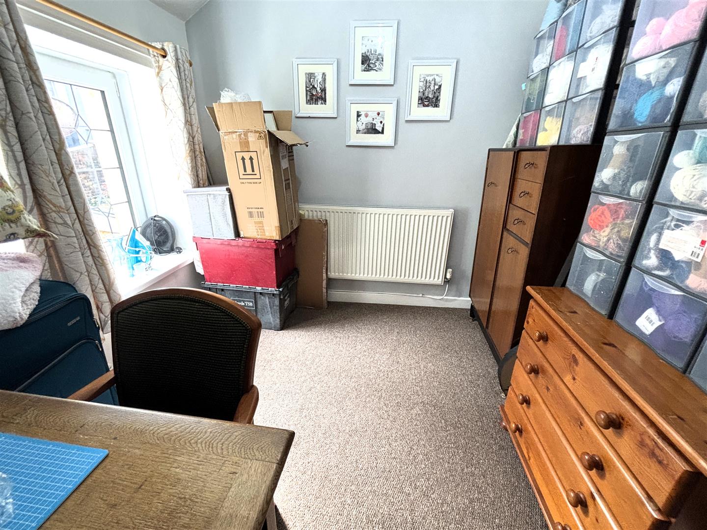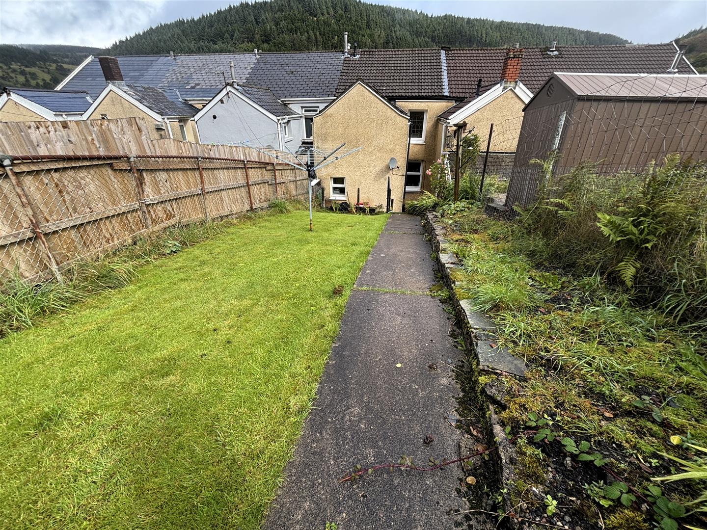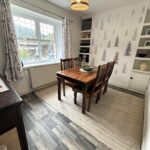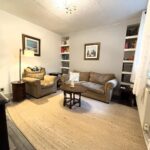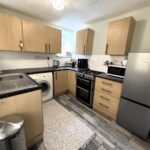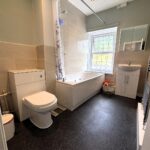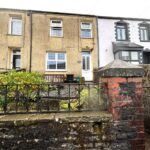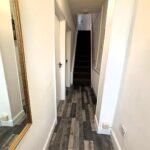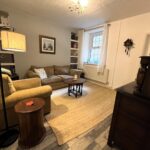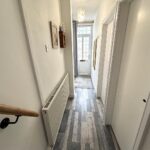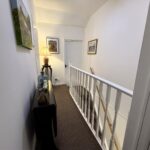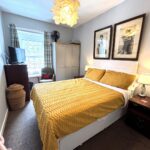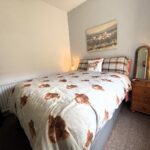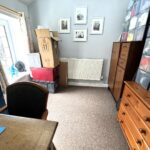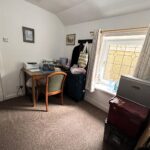Commercial Street, Abergwynfi, Port Talbot
Property Features
- TWO RECEPTION ROOMS
- THREE BEDROOM TERRACED
- GAS HEATING-2 YEAR OLD COMBINATION BOILER
- UPVC DOUBLE GLAZING
- FRONT AND REAR GARDENS
- NO ONGOING CHAIN
Property Summary
The house features three well-proportioned bedrooms, ideal for families or those seeking extra space for guests or a home office. The single bathroom is conveniently located, ensuring practicality for everyday living.
One of the standout features of this property is its proximity to stunning river walks and cycle paths, perfect for outdoor enthusiasts and those who appreciate nature. Whether you enjoy a leisurely stroll along the riverbank or an invigorating bike ride through picturesque landscapes, close to Afan Argoed Country Park, this location caters to an active lifestyle.
This terraced house is not just a home; it is a gateway to a vibrant community and a lifestyle enriched by the natural beauty of the surrounding area. With its appealing layout and prime location, this property is an excellent opportunity for anyone looking to settle in a tranquil yet accessible part of Port Talbot.
To arrange a viewing please call Pennaf Premier on 01639 760033.
Full Details
GROUND FLOOR
ENTRANCE HALLWAY
Entrance via Upvc front door into hallway. Emulsion painted walls, central light, radiator, laminate flooring.
RECEPTION ROOM ONE (3.861 x 2.720)
Upvc double glazed window to front. Emulsion painted walls, central light, radiator, laminate flooring. Fitted shelves to alcoves, cupboard housing gas meter.
RECEPTION ROOM TWO (4.044 x 3.439)
Upvc double glazed window to rear. Emulsion painted walls, central light, radiator, laminate flooring. Shelves fitted in alcoves.
KITCHEN (2.924 x 2.803)
Upvc double glazed window and door to side with upvc double glazed window to rear. Emulsion painted walls, central light, tiled between units. Range of wall and base units, laminate work surface, stainless steel sink with mixer taps. Freestanding gas cooker, fridge freezer, washing machine. Radiator, laminate flooring.
STAIRS AND LANDING
Wooden banister with handrail, emulsion painted walls, central light. Large storage cupboard housing 2 year old combination boiler serving domestic hot water and central heating. Access to loft with drop down ladder.
BEDROOM ONE (3.780 x 2.541)
Upvc double glazed window to front, emulsion painted walls, central light, radiator, carpet.
BEDROOM TWO (2.802 x 2.798)
Upvc double glazed window to rear, emulsion painted walls, central light, radiator, carpet.
BEDROOM THREE (2.881 x 2.616)
Upvc double glazed window to side, emulsion painted walls, central light, radiator, carpet.
BATHROOM (3.163 x 1.929)
Upvc double glazed window to front. Emulsion painted, half tiled walls and fully tiled over jacuzzi bath, power shower over, low level w.c, vanity wash hand basin, chrome ladder radiator, vinyl tiled flooring.
EXTERNAL
FRONT GARDEN
Enclosed front garden with railings to the front, steps and pathway to the front door, low maintenance frontage laid to slate with central and side border.
REAR GARDEN
Rear garden is laid to lawn with steps leading to paved pathway to the rear, rear gate access to lane, side border, outside tap, stunning views of surrounding mountains.

