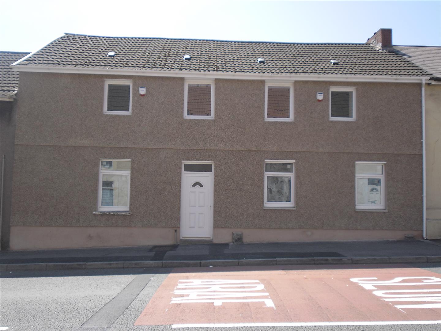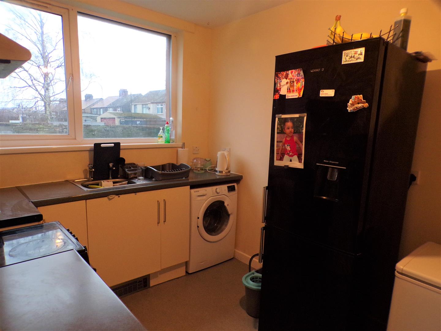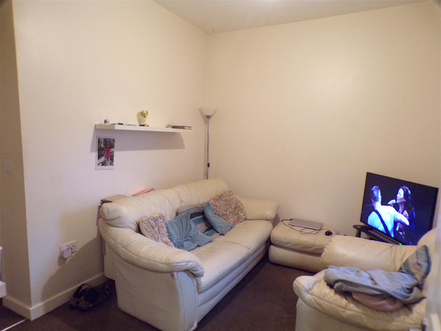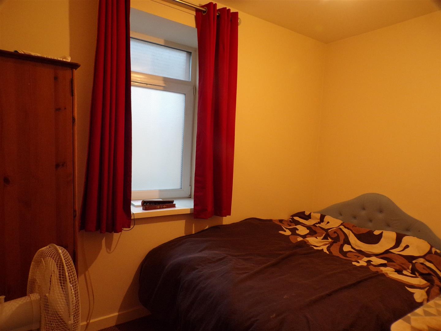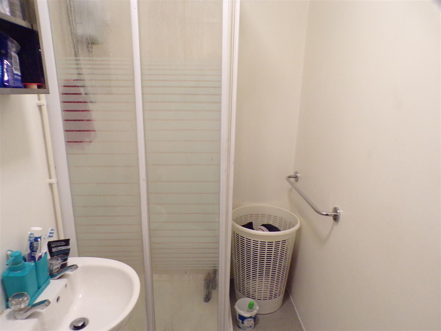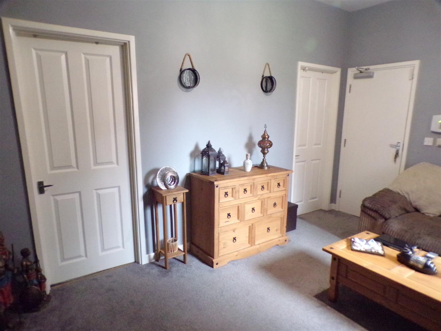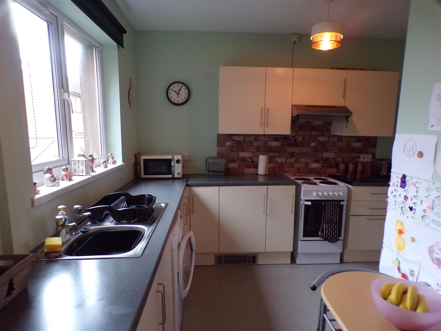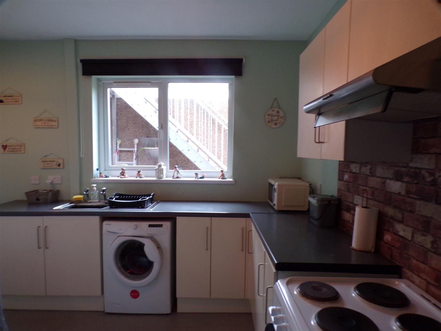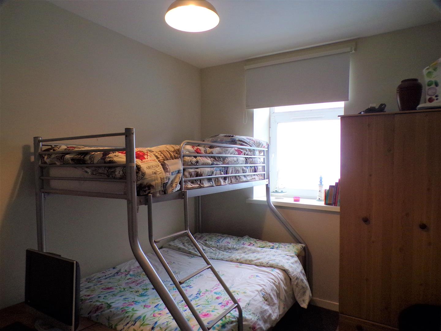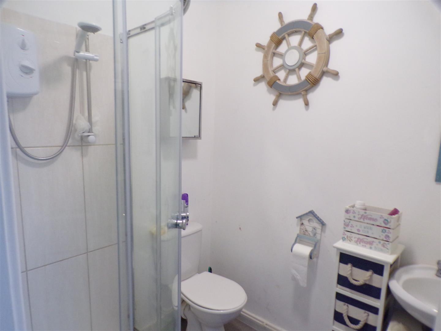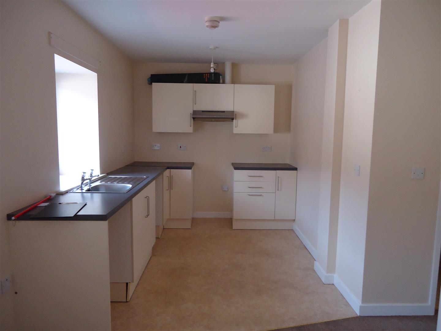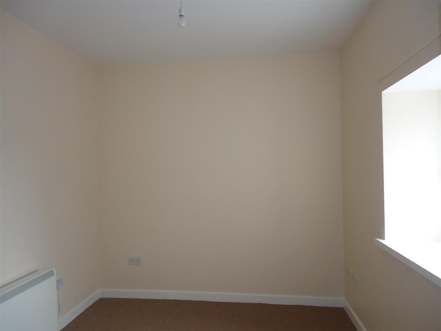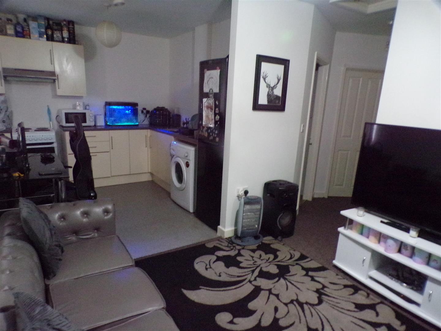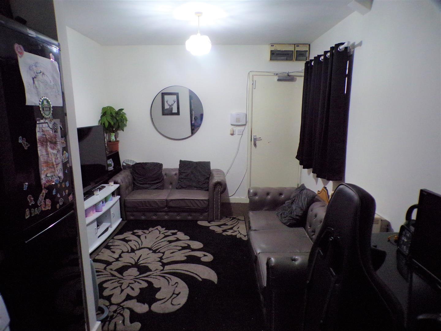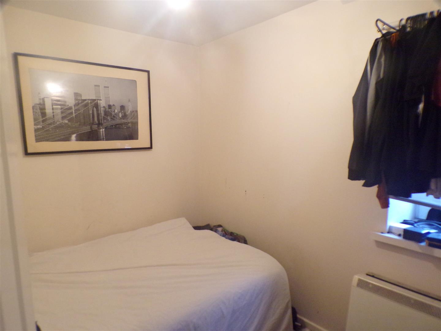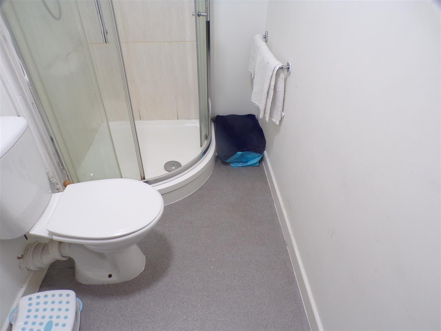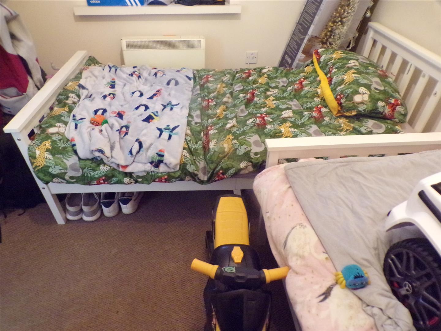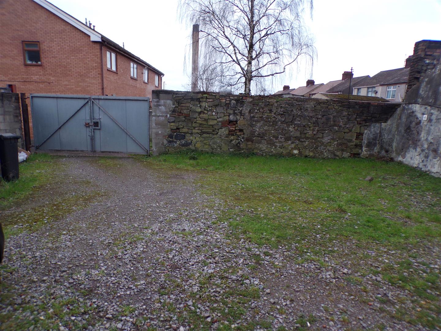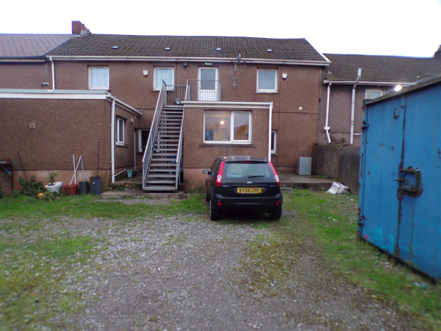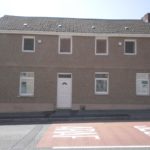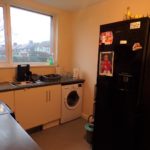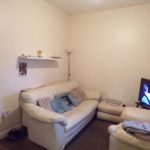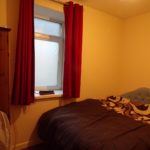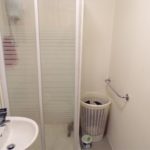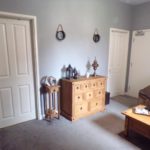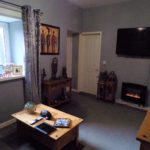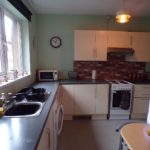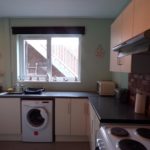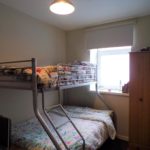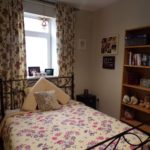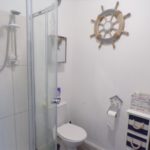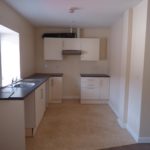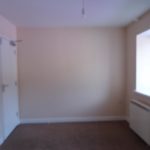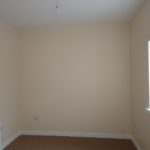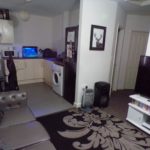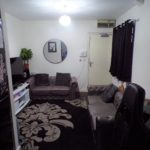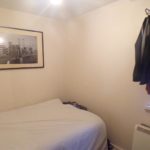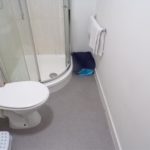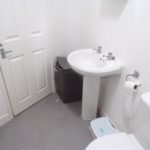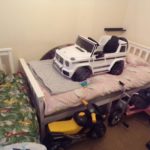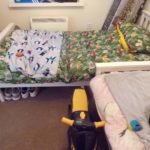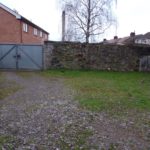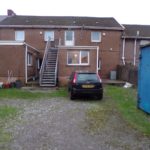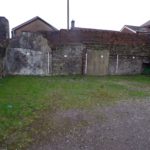Commercial Road, Taibach, Port Talbot
Property Features
- FOUR INDIVIDUAL FLATS
- TENANTS IN SITU
- ANNNUAL AVERAGE RENTAL INCOME £18,720
- ENCLOSED REAR PARKING
- CLOSE TO LOCAL AMENITIES
- IDEAL INVESTMENT
Property Summary
The property briefly comprises of communal hallway with two individual flats to the ground floor and two flats to the first floor. To the rear there is an enclosed allocated parking area and outdoor space, first floor fire escape, fully alarmed.
The property is ideally located in Taibach - Port Talbot for local shops, local amenities, on bus route and within walking distance of train station. Viewing is highly recommended please call our office on 01639 760033.
Full Details
Main Entrance
Entrance into the spacious communal hallway via uPVC door. Carpet to the floor, emulsion walls, cupboard housing meters. Access on the ground floor to Flat 1 and Flat 2.
Flat 1, Ground Floor
Hallway
Entry via front door into hallway, under stair storage cupboard, carpet, emulsion walls, security alarm. Doors giving access to other rooms.
Kitchen (2.489 x 3.329)
Anti slip flooring, fully fitted wall and base units, laminate work tops, stainless steel inset sink, and drainer, space for electric oven, space for washing machine, space for fridge freezer, extractor fan, electric storage heater, power points, central light, access to rear garden via side facing obscure door, rear facing Upvc double glazed window.
Lounge (3.501 x 2.830)
Carpet, electric storage heater, emulsion walls, rear facing double glazed window, power points, light, aerial connection for television.
Shower Room (1.196 x 2.410)
Anti slip flooring, shower cubicle, W.C, pedestal wash basin, extractor fan, light.
Bedroom (2.346 x 3.455)
Carpet, emulsion walls, front facing double glazed window, electric storage heater, power points, light.
Other Information
Rent - £390 per month
EPC D
Flat 2, Ground Floor
Lounge (4.228 x 2.814)
Entrance via the front door into the lounge, carpet, emulsion walls, electric storage heater, aerial for television, rear facing double glazed window, security alarm system, central light. Doors giving access to other rooms.
Bedroom (2.690 x 3.702)
Carpet, front facing double glazed window, emulsion walls, electric storage heater, power points, central light. Built in storage cupboard, cupboard housing meters.
Bedroom (2.773 x 3.698)
Carpet, front facing doubled glazed window, emulsion walls, power points, electric storage heater, central light.
Study (1.483 x 2.071)
Additional room or study space, carpet, emulsion walls, power points, central light, consumer unit.
Shower Room (2.050 x 1.658)
Anti slip flooring, corner shower cubicle with Triton shower, tiled and emulsion walls, W.C, pedestal hand basin.
Kitchen (3.589 x 4.139)
L shape kitchen with anti slip flooring, fully fitted wall and base units, space for electric oven, space for washing machine and dryer, space for fridge freezer, space for table and chairs, two central lights, inset stainless steel sink with drainer, fan, storage heater, side facing Upvc double glazed window, rear facing door giving access to the communal garden.
Other Information
RENT - £411.66 per month.
EPC D
Communal Landing
Carpet to stairs leading to the first floor flats. Fire exit door giving access to the fire escape exit at the rear of the property. Access to Flat 3 and Flat 4.
Flat 3, First Floor
Kitchen/Lounge (5.673 x 2.390)
Lounge Area: Carpet, emulsion walls, power points, double glazed tilt and turn window with child lock, electric storage heater, alarm system.
Kitchen Area: Fully fitted wall and base units, extractor fan, vinyl floor, emulsion walls, light, power points, space for electric oven, space for fridge freezer, space for washing machine.
Shower Room (1.290 x 2.612)
Shower cubicle, W.C, hand wash basin, vinyl floor, light, extractor fan.
Bedroom (2.617 x 2.598)
Carpet, emulsion walls, power points, light, double glazed window with child lock.
Other Information
RENT - £346.66 per month
EPC E
Flat 4, First Floor
Kitchen/Lounge (5.883 x 3.039)
Lounge Area: Carpet to the floor, emulsion walls, rear facing window, central light, storage heater.
Kitchen: Anti slip flooring, fully fitted wall and base units, sink, space for electric cooker, overhead extraction, space for fridge freezer, space for washing machine, rear facing window.
Shower Room
Anti slip flooring, emulsion walls, central light, pedestal hand basin, W.C., corner shower with tiled enclosure and Triton electric shower.
Bedroom (2.896 x 2.247)
Carpet, front facing double glazed window with child lock, emulsion walls, power points, central light, storage heater.
Bedroom (1.919 x 3.396)
Carpet, front facing double glazed window with child lock, emulsion walls, power points, central light, storage heater.
Other Information
RENT - £411.66 per month
EPC E
External
Communal Parking/Garden
Entrance via steel gate at the rear of the property which leads into the rear garden with off road parking. Fire exit via steel stair case from first floor. Flat 1 and Flat 2 have access directly from the flat.

