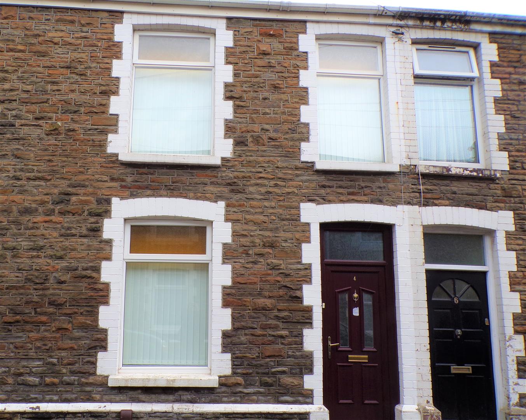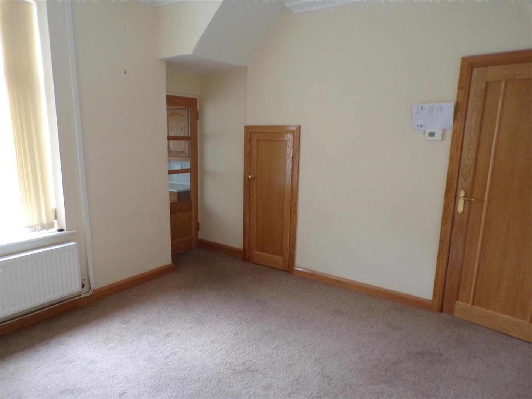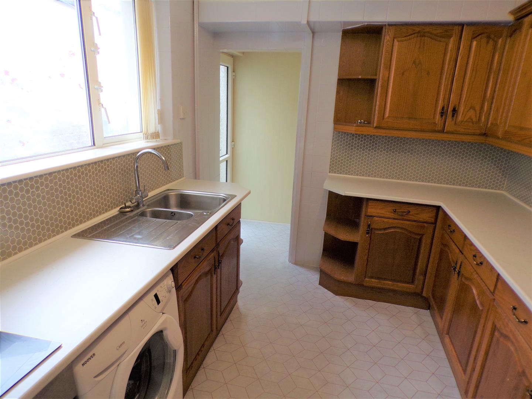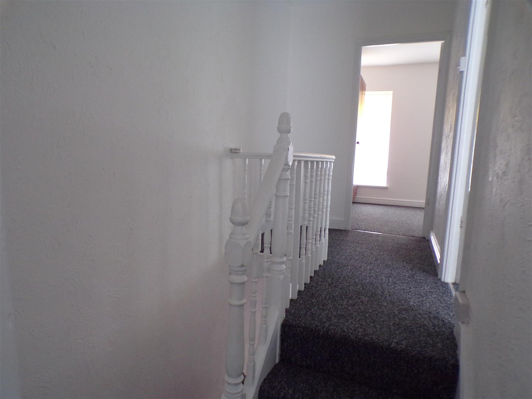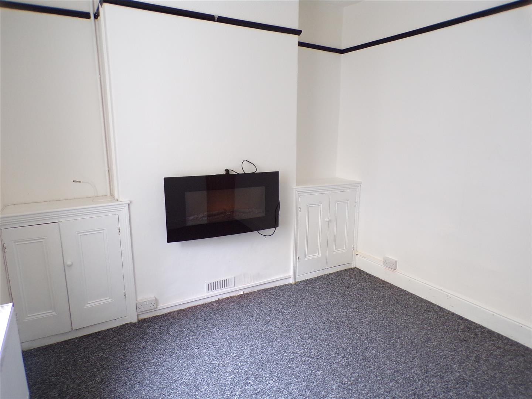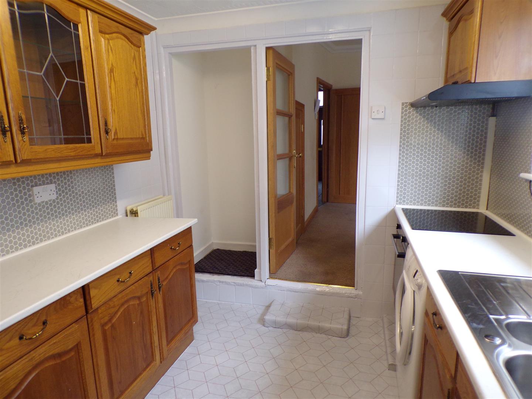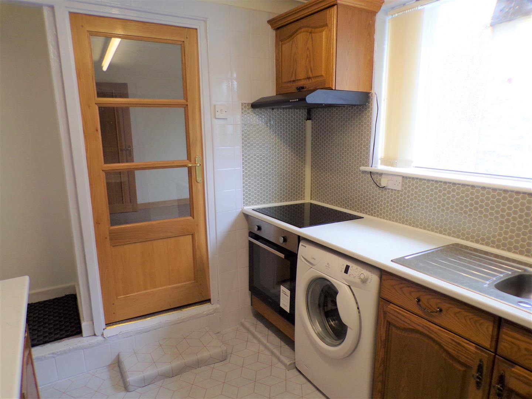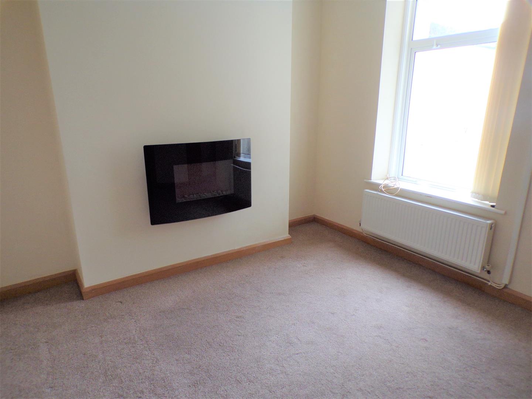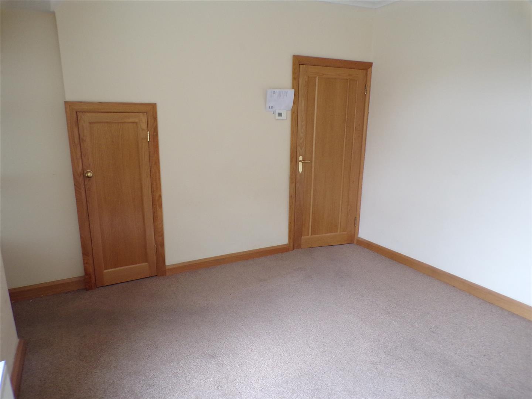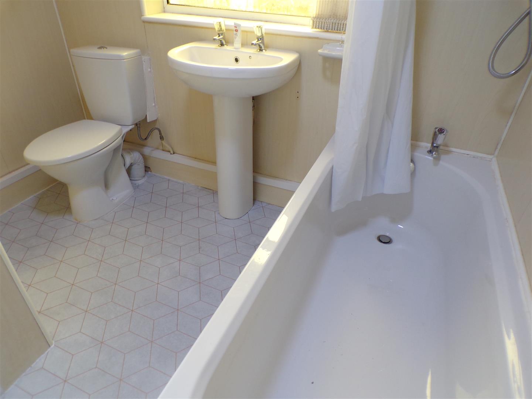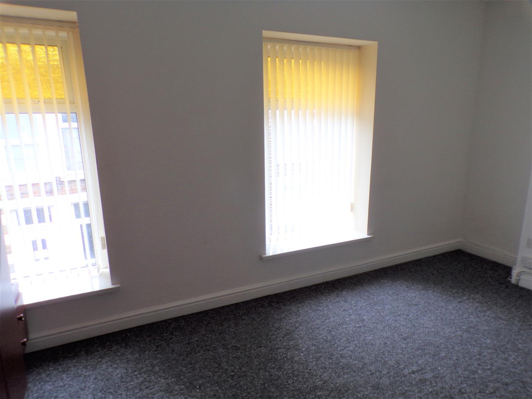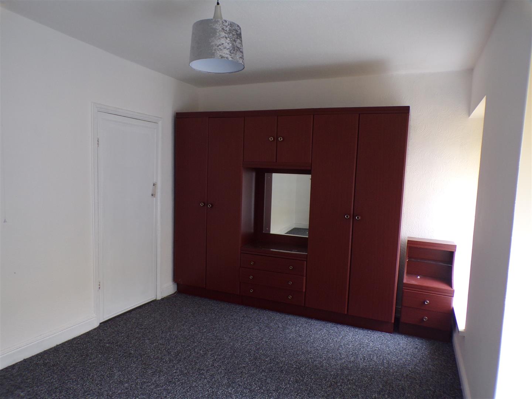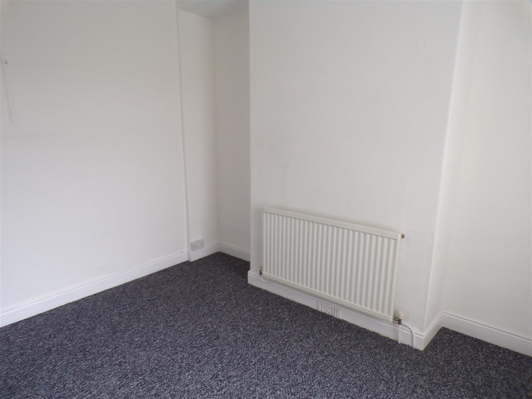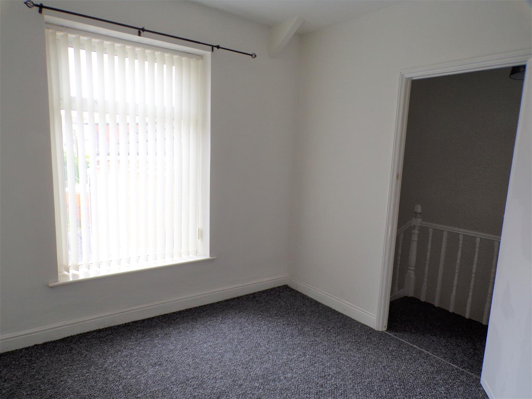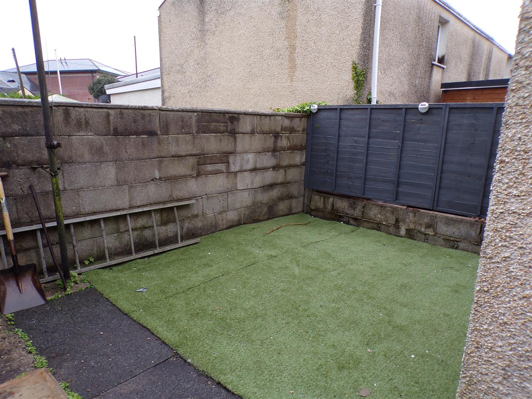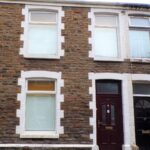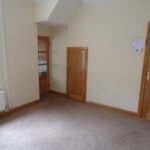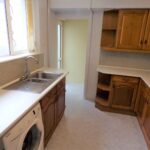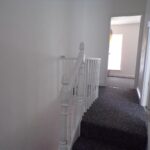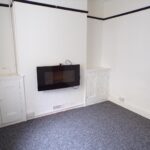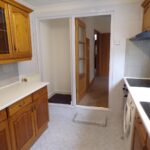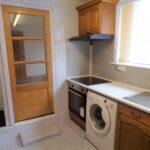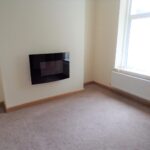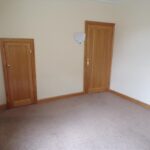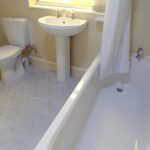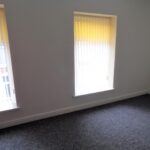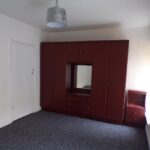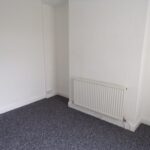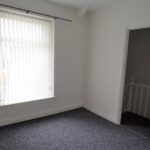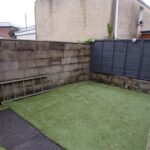Charles Street, Neath
Property Features
- TOWN CENTRE LOCATION
- TWO RECEPTION ROOMS
- THREE BEDROOMS
- GAS HEATING
- UPVC DOUBLE GLAZING
- REAR GARDEN
- CONTRACT HOLDER IN SITU
Property Summary
The property benefits from a low maintenance courtyard garden. To arrange a viewing please call our office on 01639 760033.
Full Details
GROUND FLOOR
Entrance Hallway
Enter via Upvc front door into hallway, textured walls with coving to ceiling, central light, radiator, carpet to stairs to first floor.
Reception Room One (3.140 x 3.666 to alcoves)
Upvc double glazed window with vertical blinds to front, built in cupboards to the alcoves which houses the gas meter and consumer unit, wallpaper walls with picture rail, central light, radiator, carpet.
Reception Room Two (3.404 x 3.400)
Upvc double glazed window with vertical blinds to rear, under stair cupboard,emulsion walls with coving to ceiling, integrated spot lighting, radiator,carpet.
Kitchen (3.279 x 2.504)
Upvc double glazed window with vertical blinds to side. Fully fitted kitchen with wall and base units in oak with contrasting laminate work surfaces, tiled in between units, integrated electric oven with induction hob with overhead extraction, space for fridge/freezer, one and half bowl stainless steel sink and drainer with mixer tap and tiled splash back, space for washing machine, radiator, vinyl flooring.
Outer Hallway
Side facing Upvc door with obscure glass giving access to the rear garden, vinyl flooring, cladding to the walls with coving to ceiling, door leading to the kitchen.
Family Bathroom (2.303 at the widest point x 2.393)
Upvc double glazed window with obscure glass to rear .Three piece suite comprising of panelled bath with shower over, Pedestal wash hand basin, W.C., cladding to the walls, radiator, vinyl flooring.
FIRST FLOOR
Stairs and Landing
Carpet to the stairs and landing, textured walls, central lights, steps up to the first and second bedroom.
Master Bedroom (3.149 x 4.734 tp alcoves)
Two Upvc double glazed windows with vertical blinds to front, wallpaper walls, central light, radiator, carpet.
Bedroom Two (3.444 x 3.037 to alcoves)
Upvc double glazed window with vertical blinds to rear, wallpaper walls, central light, radiator, carpet, loft access.
Bedroom Three (2.533 x 2.927)
Upvc double glazed window with vertical blinds to side, emulsion walls, central light, radiator, carpet, cupboard housing Baxi combi boiler.
EXTERNAL
Rear Garden
Rear enclosed courtyard garden.
OTHER INFORMATION
Some photos were taken prior to contract holders moving in.

