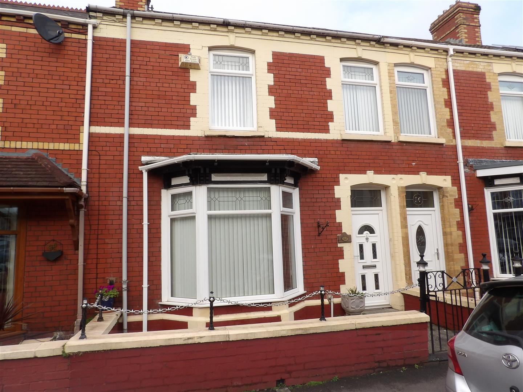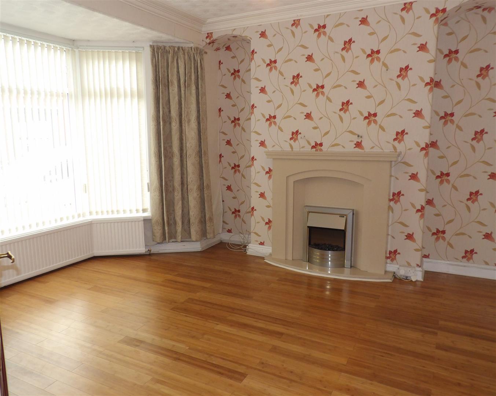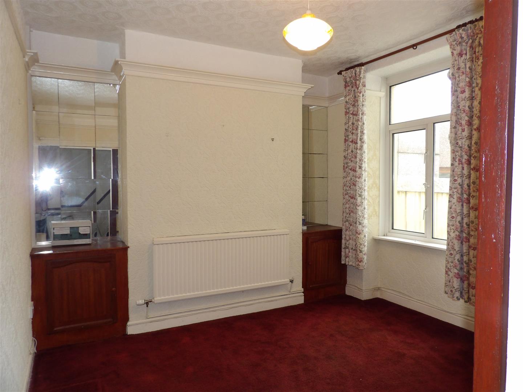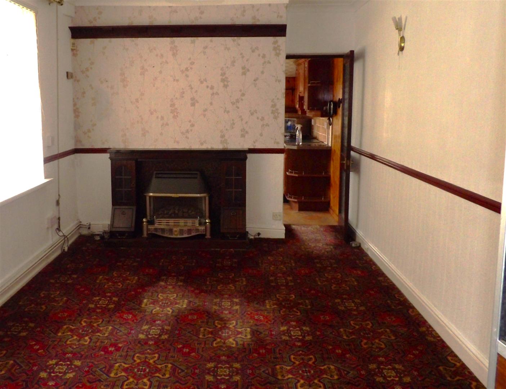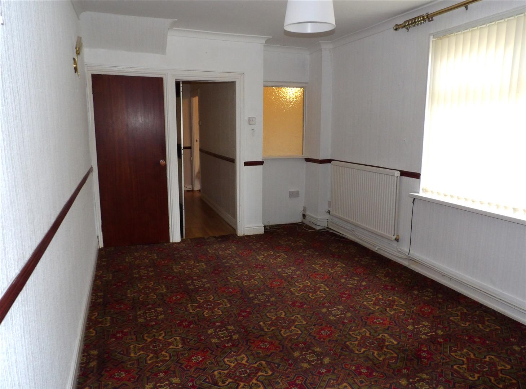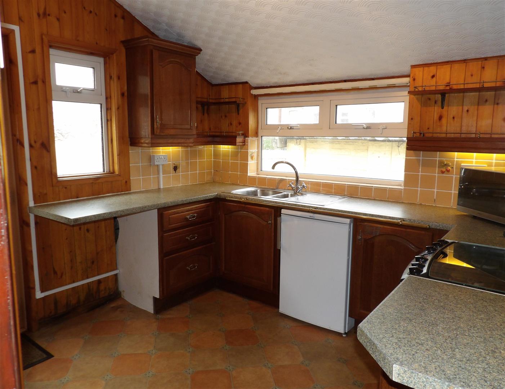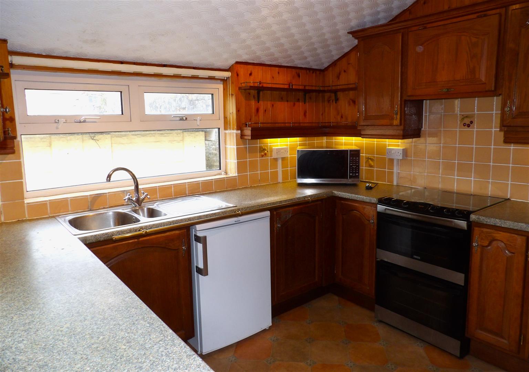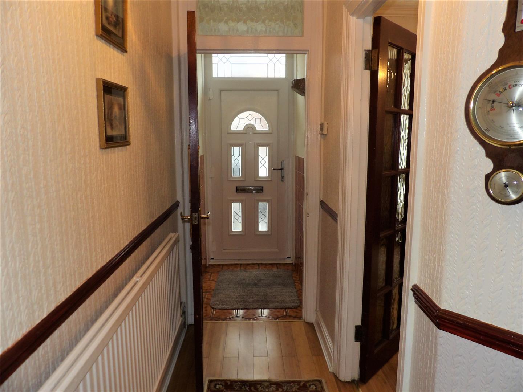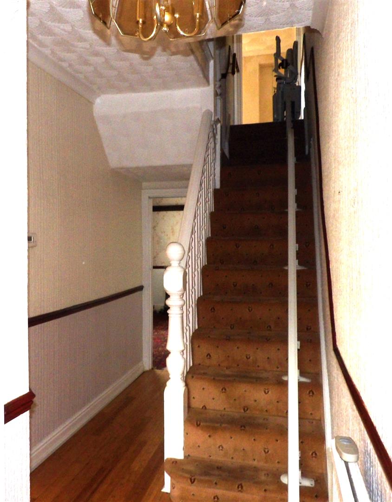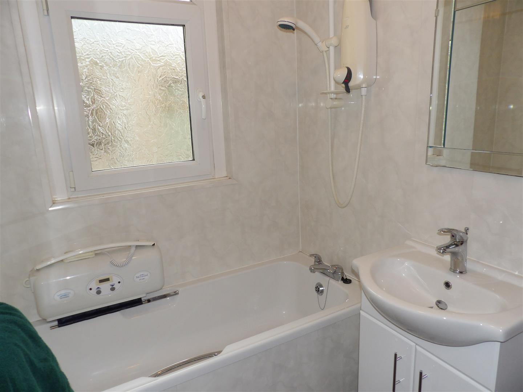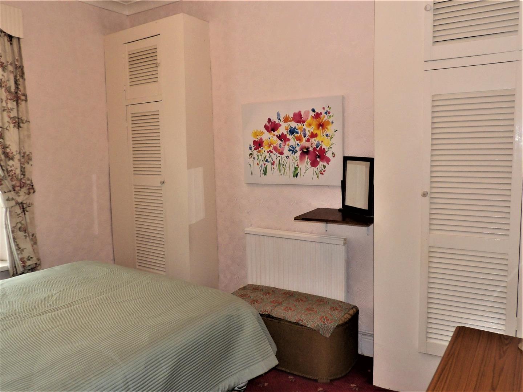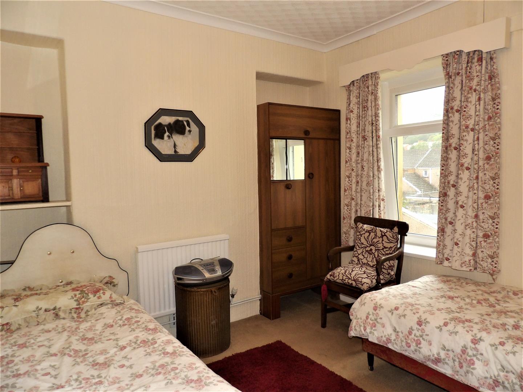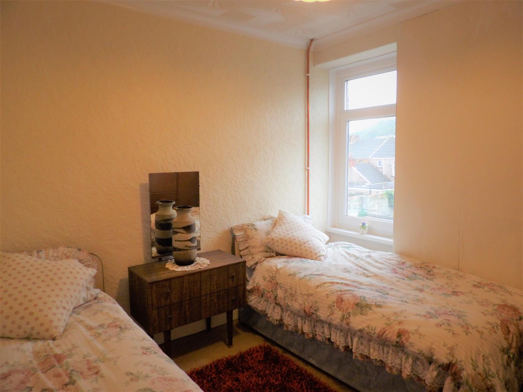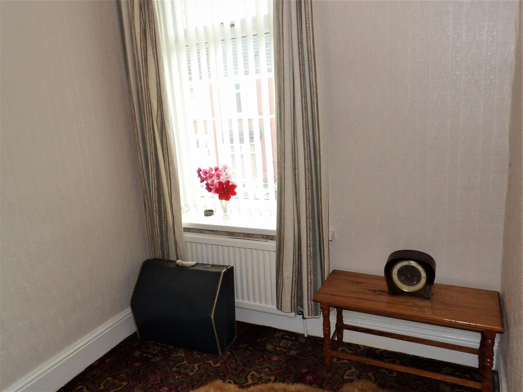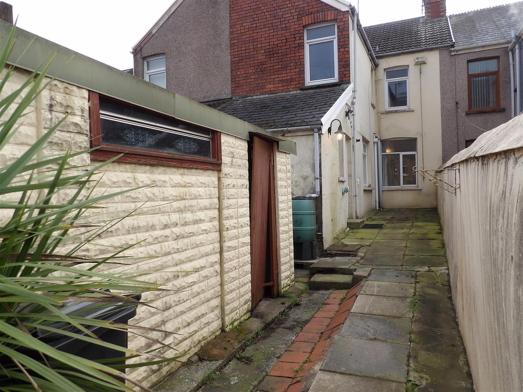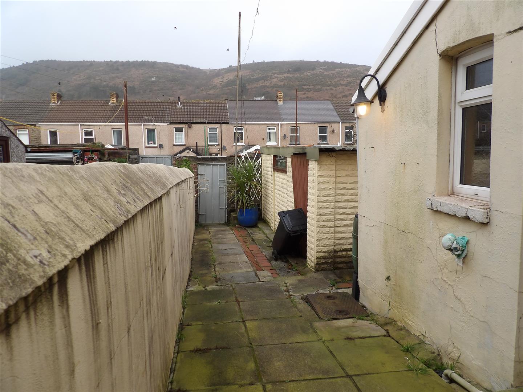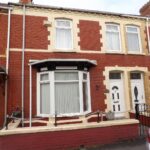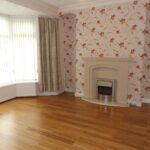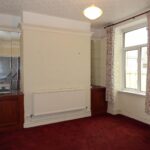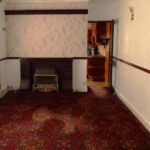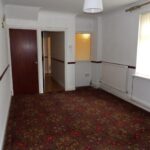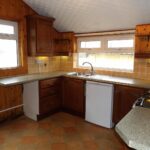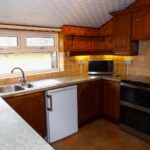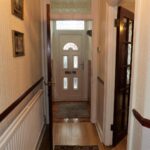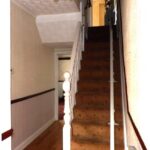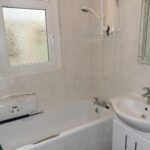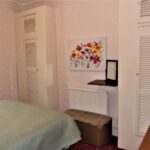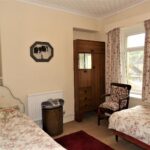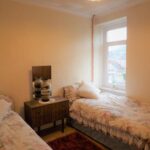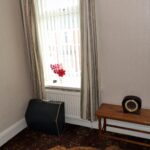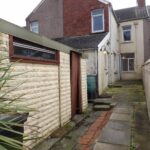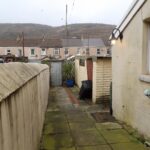Castle Street, Port Talbot
Property Features
- MID TERRACED PROPERTY
- FOUR BEDROOMS
- THREE RECEPTION ROOMS
- GAS HEATING
- FREEHOLD
- GARAGE
- FRONT GARDEN
- ENCLOSED REAR GARDEN
- NO ON GOING CHAIN
- UPVC DOUBLE GLAZING
Property Summary
This mid link property has spacious accommodation consisting of three reception rooms and kitchen to ground floor and four bedrooms and bathroom to first floor.
The garden is fully enclosed with a high wall and garage to rear with lane access.
The property benefits from being in walking distance of Port Talbot town centre and close to Aberavon seafront with close links to the M4.
No on going chain.
Viewing is highly recommended .
Please call Pennaf Premier on 01639760033 to arrange a viewing.
Full Details
GROUND FLOOR
Entrance Hall
Entrance via Upvc double glazed door, tiled and artex walls,tiled flooring, door through to hallway.
Reception Room 1 (4.338 x 4.288)
Upvc double glazed bay window, vertical blinds, papered walls and ceiling, central light, radiator, power points and tv point, gas meter housed in cupboard, marble fireplace housing electric fire, engineered wood flooring.
Reception Room 2 (3.483 x 3.333)
Upvc double glazed window to rear, power points , papered walls and ceiling, central light, radiator, cupboards in alcove housing electric meter, carpet.
Reception Room Three (4.515 x 3.039)
Upvc double glazed window to side, plaster ceiling, central light and wall lights, papered walls, radiator, wooden fire surround housing gas fire, carpet, under stair cupboard.
Kitchen (2.987 x 2.812)
Two Upvc double glazed windows to side and rear, wood panelled walls, matching wall and base units, free standing oven and hob, plumbing and space for washing machine, cupboard housing boiler, Upvc double glazed door to rear garden.
Hallway
Carpet to stairs, wooden banister, telephone point,radiator.
Stairlift.
FIRST FLOOR
Stairs/Landing
Built in cupboards, papered walls and ceiling, central light, carpet.
Bedroom One (2.946 x 3.396)
Upvc double glazed window to front, vertical blinds, papered walls and ceiling, central light, electric socket, cupboard storage, radiator, carpet.
Bedroom Two (3.229 x 3.197)
Upvc double glazed window to rear, vertical blinds, papered ceiling, papered walls, central light, electric socket, radiator, carpet.
Bedroom Three (3.056 x 3.014)
Upvc double glazed window to rear, papered walls, artex ceiling, central light, radiator, carpet.
Bedroom Four (2.355 x 2.035)
Upvc double glazed window to front, vertical blinds, papered walls and ceiling, radiator,carpet.
Bathroom
Upvc double glazed window to rear, shower over bath, low level W.C, vanity wash hand basin, radiator, vinyl flooring.
EXTERNAL
Front Garden
Enclosed front garden with gate and pathway leading to the front door.
Rear garden
Enclosed rear garden with gate leading to rear lane. Garage with personnel door leading into.
Outside tap,outside light.

