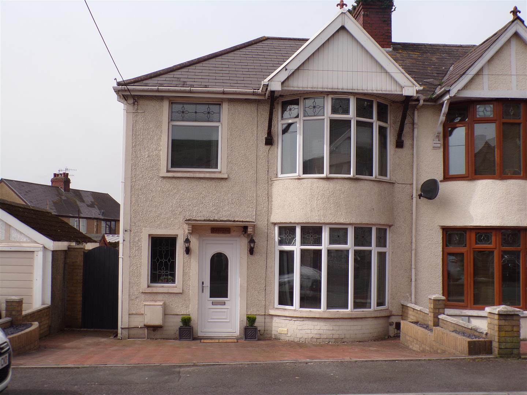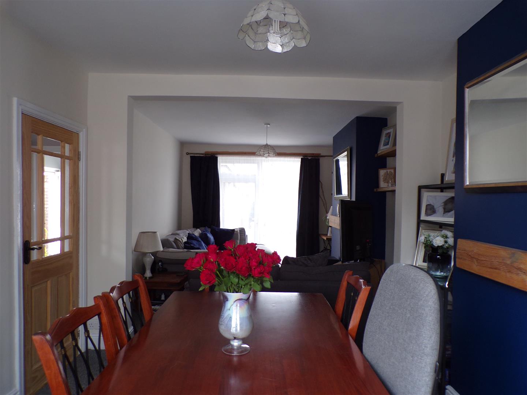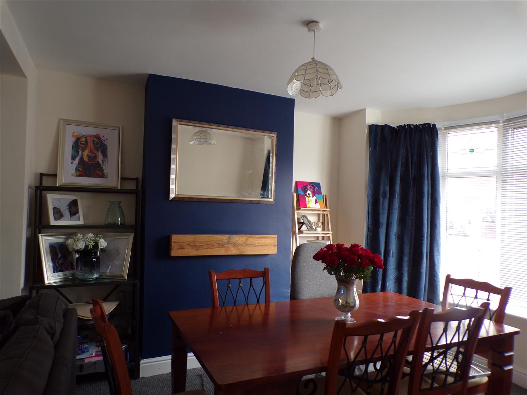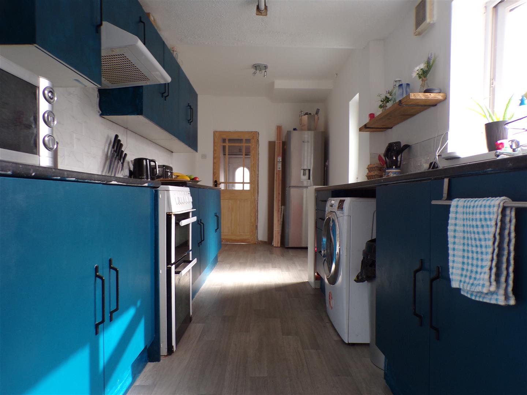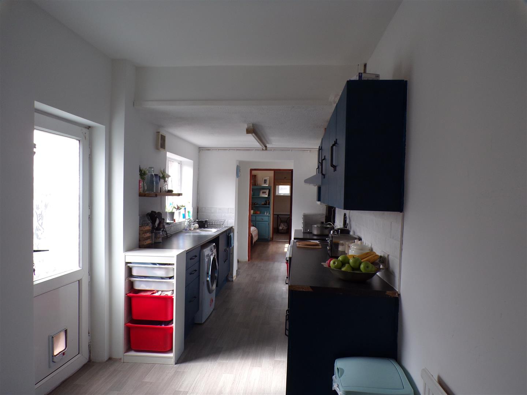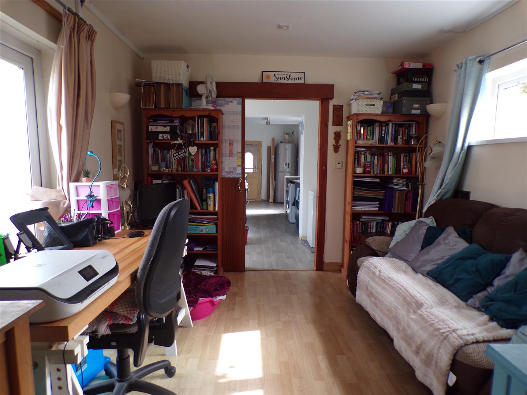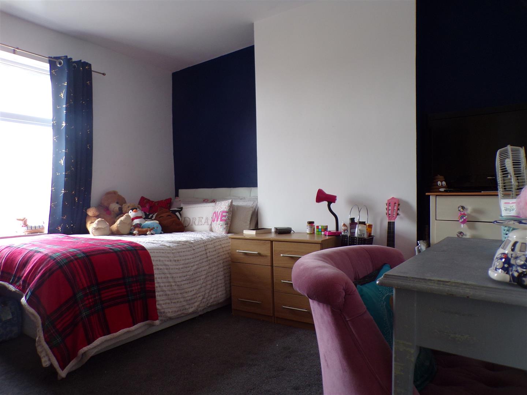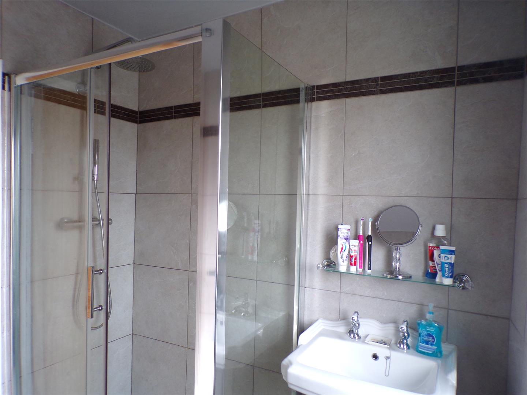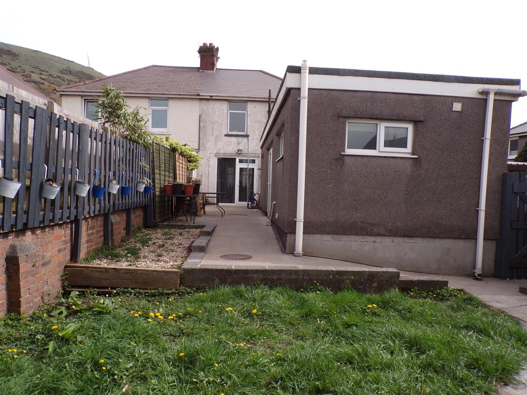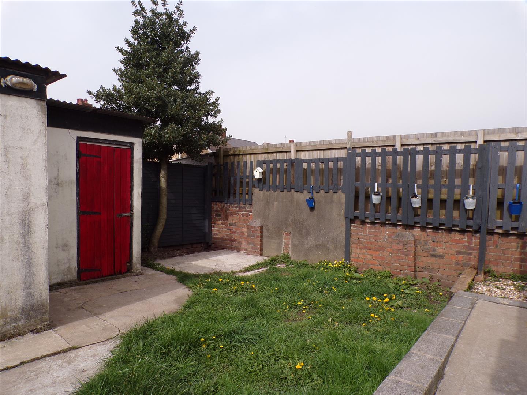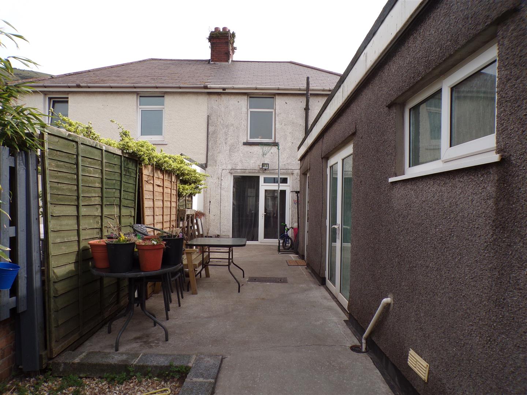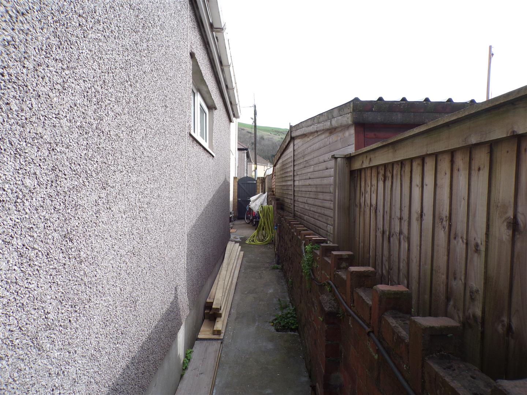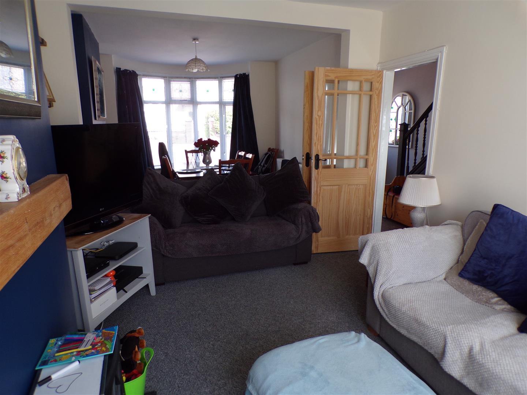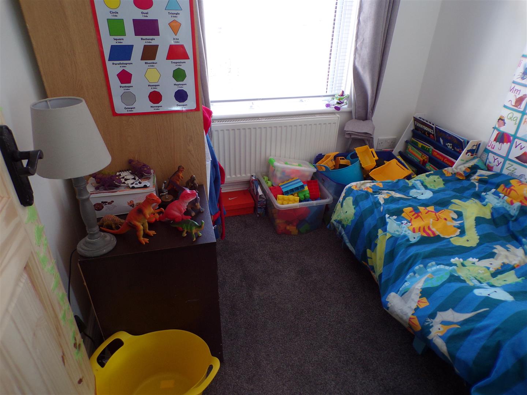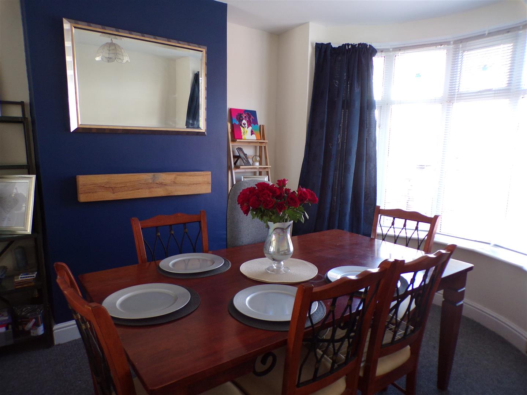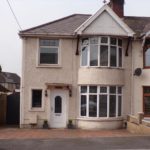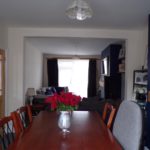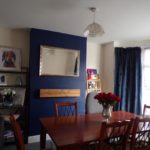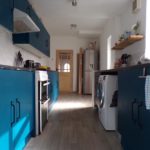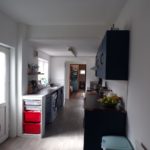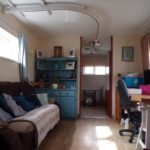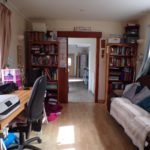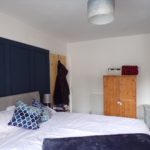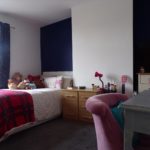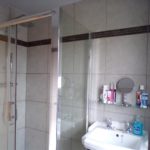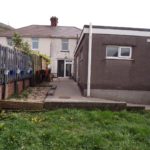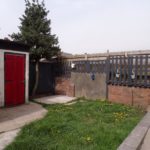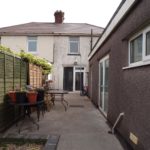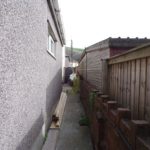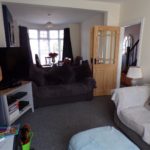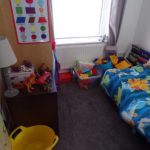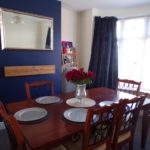Bracken Road, Margam, Port Talbot
Property Features
- THREE BEDROOMS
- TWO RECEPTION ROOMS
- DOWNSTAIRS BATHROOM
- ENCLOSED REAR GARDEN
- OFF ROAD PARKING
Property Summary
Pennaf Premier are pleased to offer for sale this well maintained traditional three bedroom property in a very sought after area of Margam with easy access to the M4.
The property briefly comprises of two reception rooms, downstairs wetroom, kitchen to the ground floor and three bedrooms and bathroom to the first floor. Spacious enclosed rear garden with paving and lawn. This property will not be on the market long and we advise you to view with urgency. Please call Pennaf Premier on 01639 760033 to arrange your viewing now.
Full Details
GROUND FLOOR
Entrance Hallway
Entrance via Pvc front door, skirting, emulsion walls, plastered ceiling, radiator, two light fittings, stained glass window to front, stairs to first floor.
Cloakroom
Understairs cloakroom, new toilet and sink unit to be fitted.
Reception Room (3.349 x 7.206)
Two wooden doors with glass panes giving access to the lounge and dining area, carpet to floor, skirting, emulsion walls, plastered ceiling, two radiators, two central light fittings, upvc front bay window, rear upvc patio door giving access to the rear garden, power points, free standing electric fire.
Kitchen/Diner (2.190 x 5.714)
Wooden door with glass pane, vinyl flooring, emulsion walls, radiator, spot lights, upvc side facing window, power points, electric oven, fully fitted wall & base units, laminate worktops, extraction hood above cooker, single sink with taps and drainer, tiled splash back, plumbing for washing machine, space for dining table, upvc back door. Boiler.
Inner Hallway (3.313 x 1.472)
Vinyl flooring, emulsion walls, plaster ceiling, upvc back door, power points, central light, space for dryer and fridge freezer.
Reception Room
Sliding door, laminate flooring, emulsion walls, plastered ceiling, radiator, wall light, door to wet room, door & upvc window to side.
Wet Room
Door, tiled flooring, emulsion walls, plastered ceiling, central light, W.C., enclosed shower, pedestal wash hand basin, two opaque windows to front and side, extractor fan, radiator. Disabled access to bathroom.
FIRST FLOOR
Stairs & Landing
Carpet to the stairs and landing, emulsion walls, skirting, plastered ceiling, window to side of the property, central light, attic access.
Master Bedroom (2.83 x 4.88)
Door, carpet flooring, skirting, emulsion walls, plastered ceiling, radiator, central light fitting, bay window to front, blinds to window, power points, fitted wardrobes.
Second Bedroom (3.469 x 3.652)
Wooden door, carpet to floor, skirting, emulsion walls, plastered ceiling, radiator, central light fitting, upvc window to rear, power points.
Third Bedroom (2.110 x 2.105)
Wooden door, carpet to floor, skirting, part paper walls, part emulsion walls, plastered ceiling, radiator, central light fitting, upvc window to front, power points.
Family Bathroom (2.071 x 2.033)
Wooden door, vinyl flooring, tiled walls, plastered ceiling, spot lights, low level W.C., pedestal wash hand basin, shower cubicle with two shower heads, upvc tilt and turn window, mirror, heated towel rail.
OUTSIDE
Rear Garden
Fully enclosed rear garden, lawned area, shed, gate leads to the side of the property with access to the kitchen and front of the property via a further gate.
Front Garden
Parking area to the front of the property, gate providing access to the side of the property.

