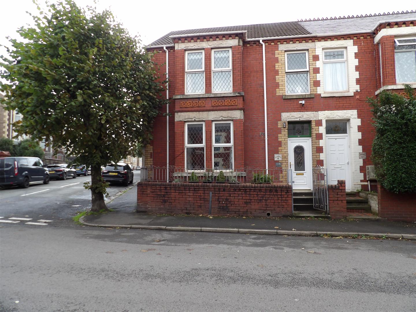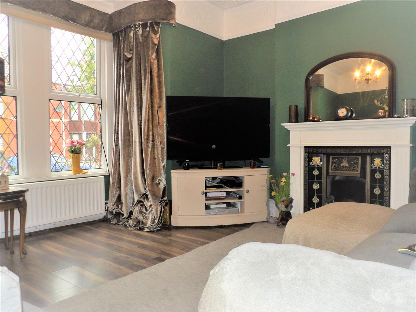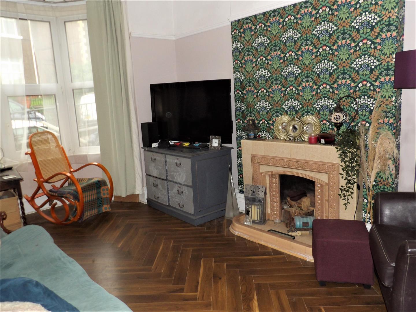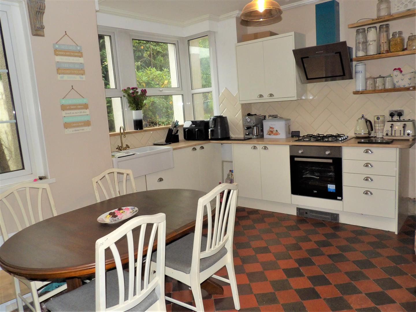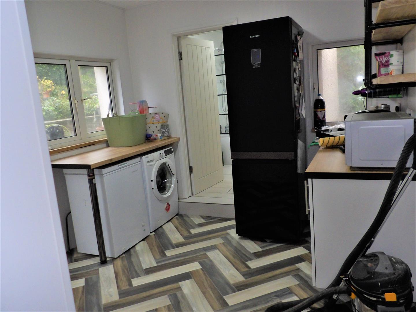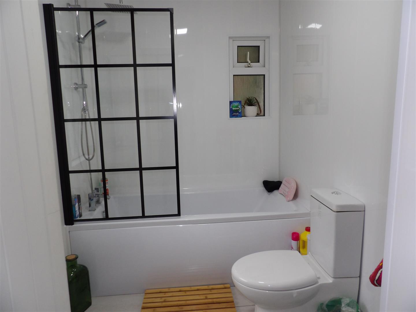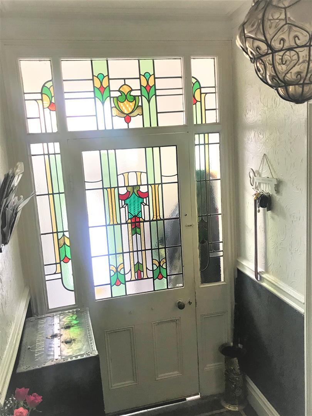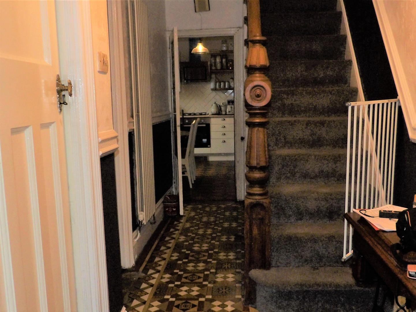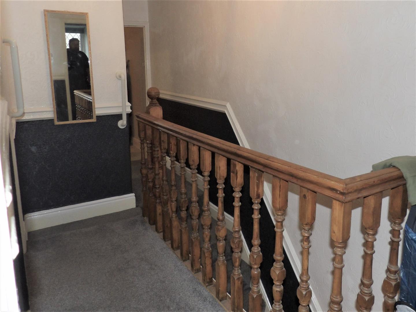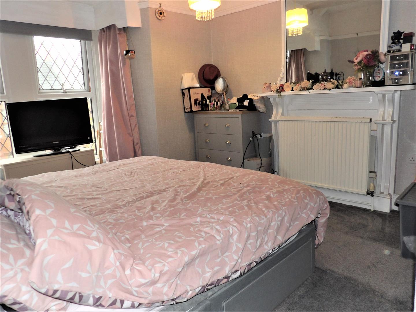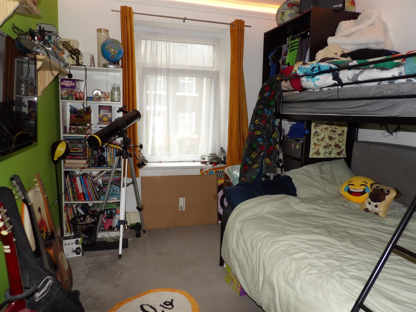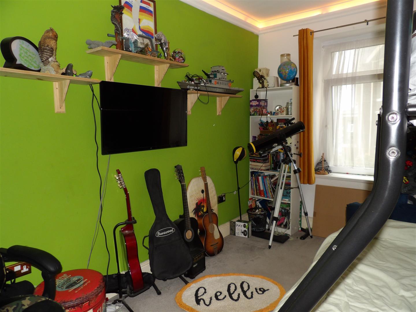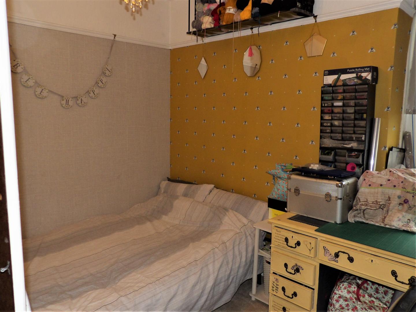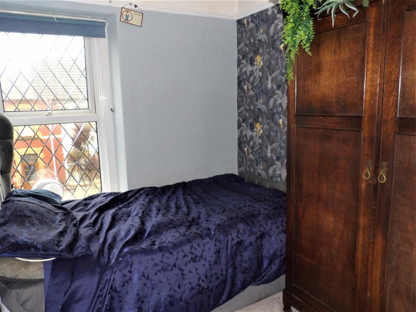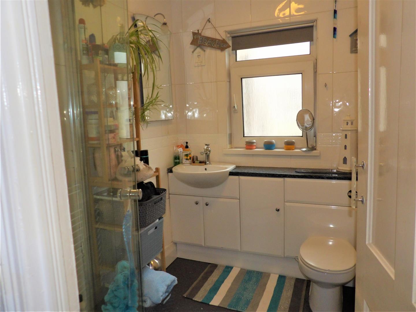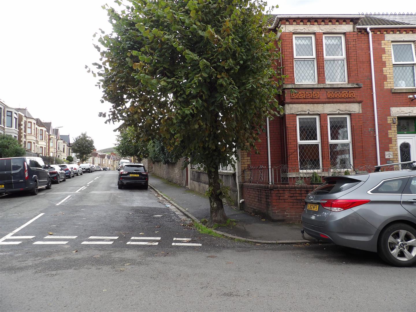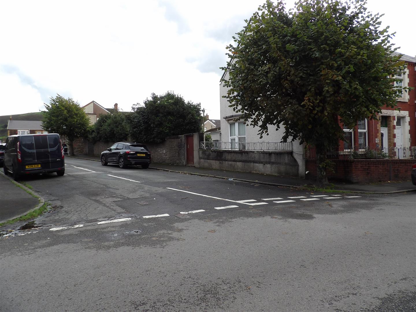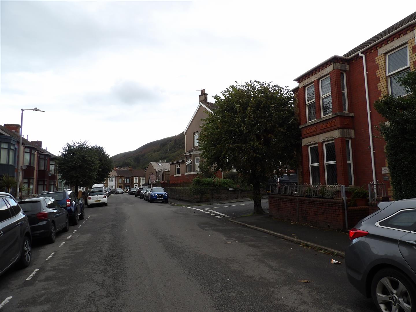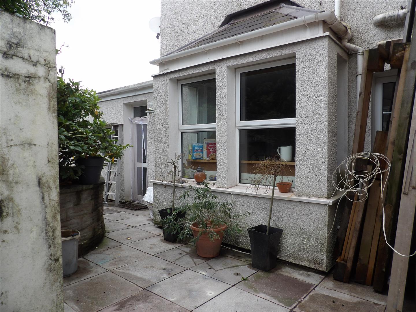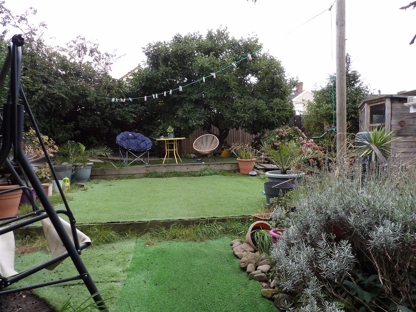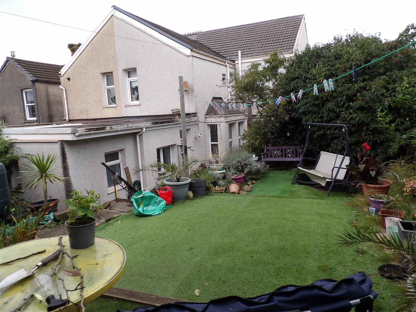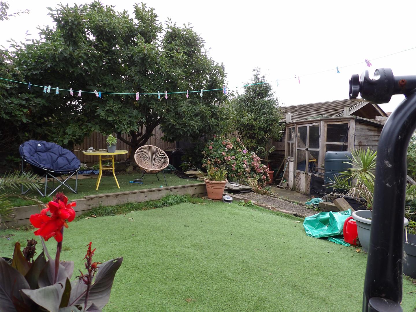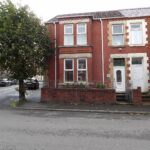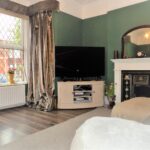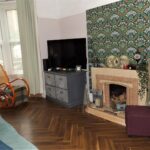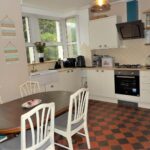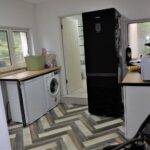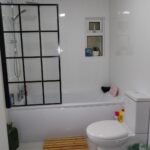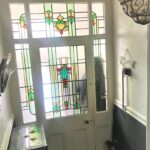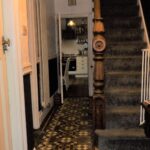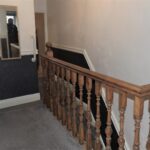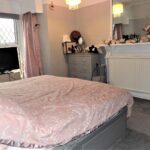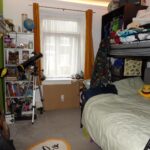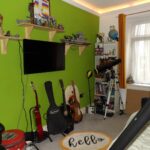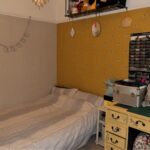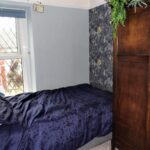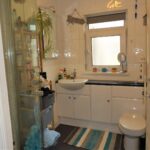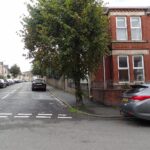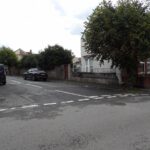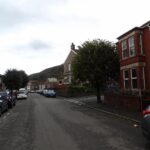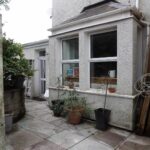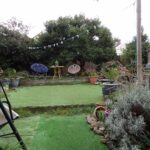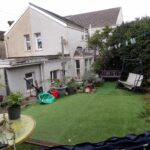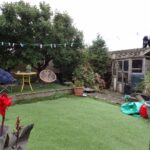Beverley Street, Port Talbot
Property Features
- LARGE END TERRACED
- FOUR BEDROOMS
- TWO RECEPTION ROOMS
- LARGE UTILITY ROOM
- TWO BATHROOMS
- FREEHOLD
- GAS HEATING
- UPVC DOUBLE GLAZING
- GARAGE
- CLOSE TO LOCAL AMENITIES
Property Summary
This spacious family home offers well presented accommodation comprising of Entrance hallway, two reception rooms , kitchen diner, large utility and downstairs bathroom to ground floor with four good size bedrooms and shower room to first floor. The property also benefits from an enclosed rear garden with garage.
Close to Port Talbot town centre, train station and local schools and amenities.
Viewing is recommended for this sought after area.
Please call Pennaf Premier to arrange a viewing on 01639 760033.
Full Details
GROUND FLOOR
Entrance Hall
Upvc double glazed front door ,tiled and paper walls, resin flooring.
Reception Room One (4.266 x 4.275)
Upvc double glazed bay window, plastered and paper walls with picture rail, central light, radiator, feature fireplace, laminate flooring.
Reception Room Two (4.909 x 3.274)
Upvc double glazed bay window to side of property, plastered walls with picture rail, papered ceiling, central light, radiator, feature fireplace,laminate flooring.
Kitchen/Diner (4.148 x 3.753)
Two Upvc double glazed windows to side of property, matching wall and base units, farmhouse sink, plastered walls and part tiled over base units, Electric oven and gas hob with extractor fan,, under stair storage cupboard, shelved storage area, plinth heating, tiled floor.
Utility Room (3.099 x2.984)
Upvc double glazed window and door to side, plastered walls and ceiling, base unit, shelves, plumbing for washing machine and dishwasher, space for tumble dryer, space for fridge/freezer, pir sensor light, vinyl flooring.
Downstairs Bathroom (2.424 x 1.560)
Upvc double glazed window, respatex walls, shower over bath with shower screen, low level W.C, corner wash hand basin, pir sensor light, tiled flooring.
Hallway
Wooden banister, carpet to stairs, papered walls with dado rail, vertical radiator, traditional tiled flooring.
LANDING
Bedroom One (4.764 x 3.513)
Upvc double glazed bay window, papered walls and ceiling, two central lights, T.V power point, radiator,carpet.
Bedroom Two (3.906 x 2.781)
Upvc double glazed window to side, plastered walls and ceiling, inset lighting above picture rail, radiator, carpet.
Bedroom Three (3.070 x 2.138)
Upvc double glazed window to rear, papered walls with picture rail, plaster ceiling, central light , cupboard housing combination boiler which was recently fitted, carpet.
Bedroom four (2.424 x 1.560)
Upvc double glazed window to front, venetian blinds, papered walls and ceiling, radiator, carpet.
Shower Room (2.158 x 2.158)
Upvc double glazed window to side, fully tiled walls , corner shower cubicle, low level W.C, vanity wash hand basin,chrome radiator, vinyl flooring.
EXTERNAL
Front
Enclosed front garden, gate with steps leading to front door.
Garden
Enclosed side and rear garden, mature trees and bushes, astro turf with sitting area's, shed, personnel door leading to garage, gate to side access.
Other Information
The property also benefits from original features within the property.
Recently fitted boiler.
Roof installation.
New roof fitted 2015.

