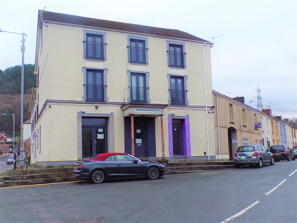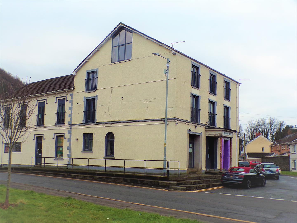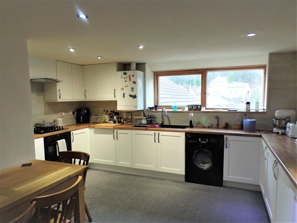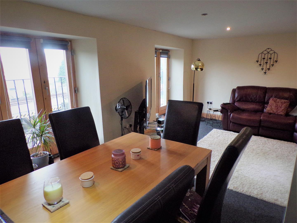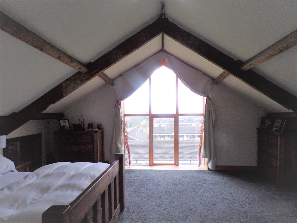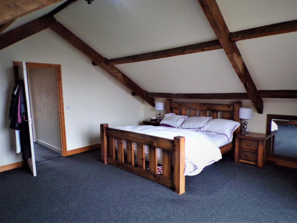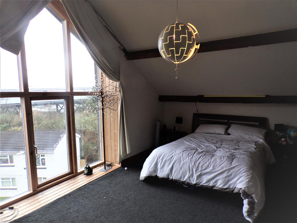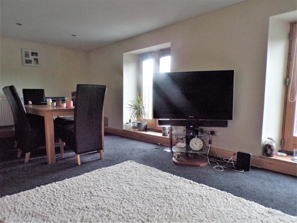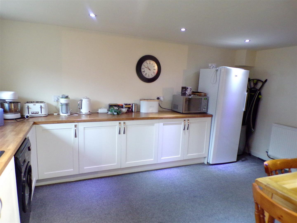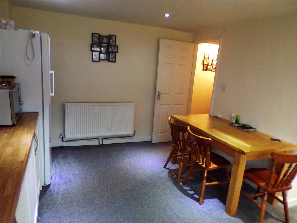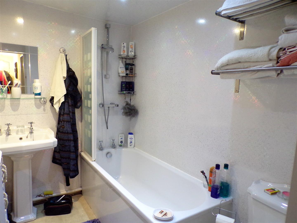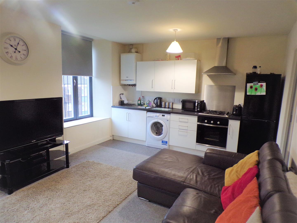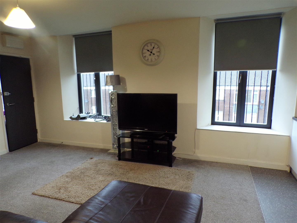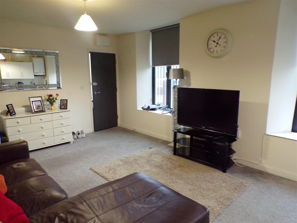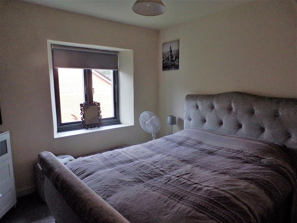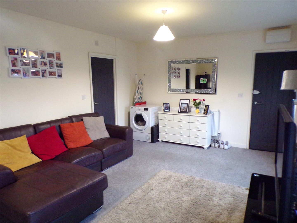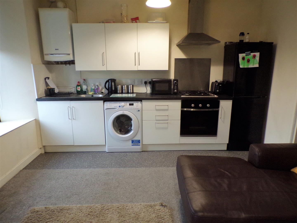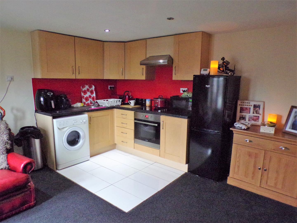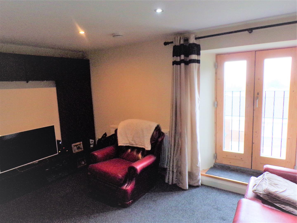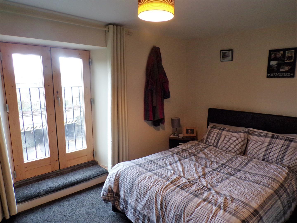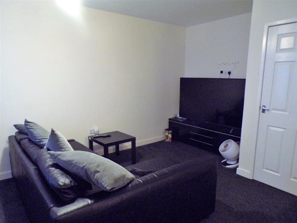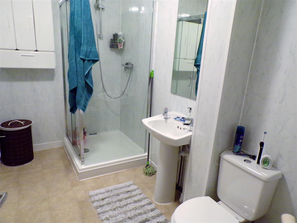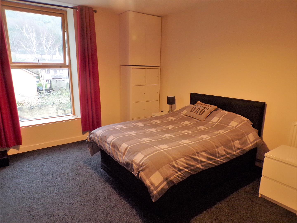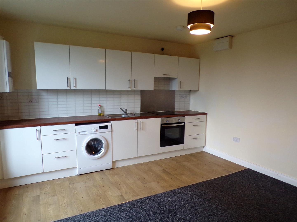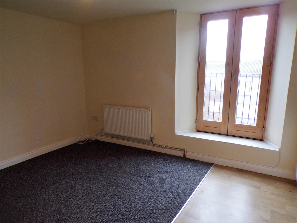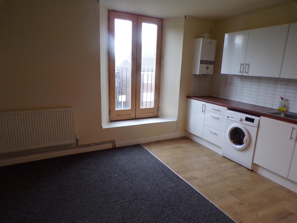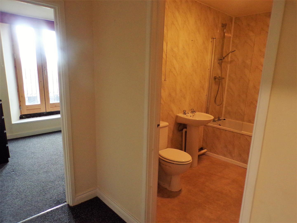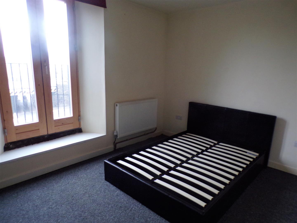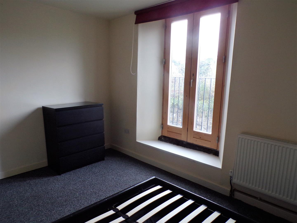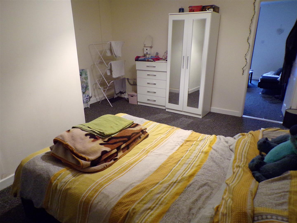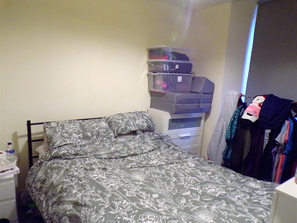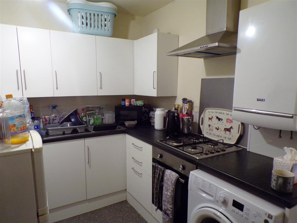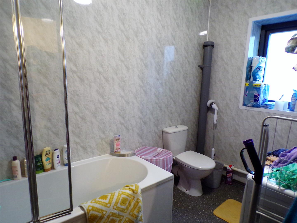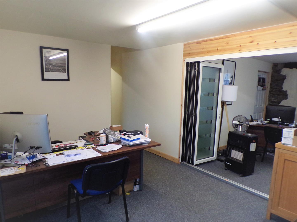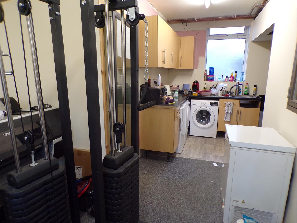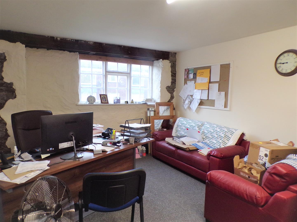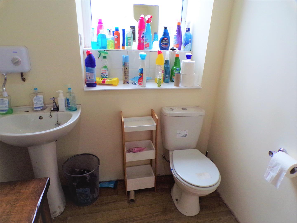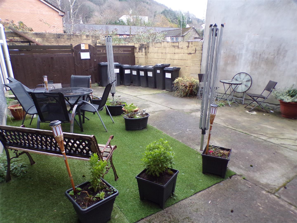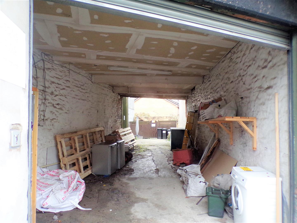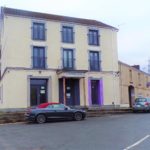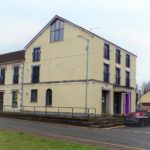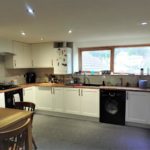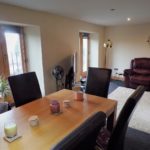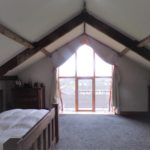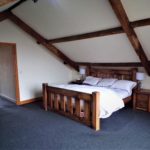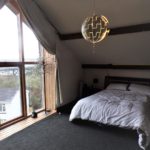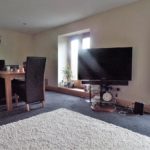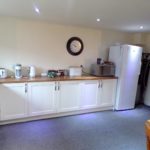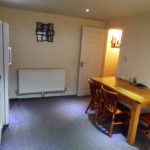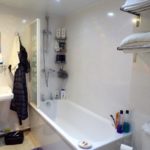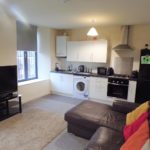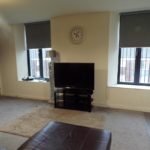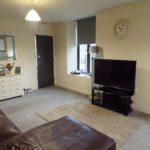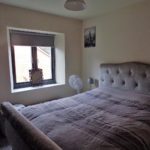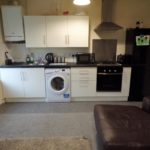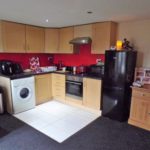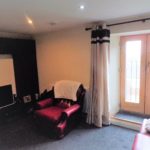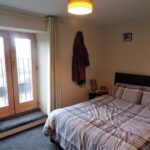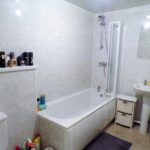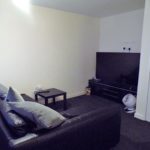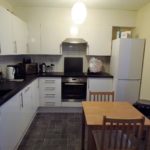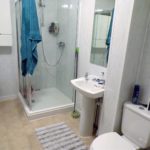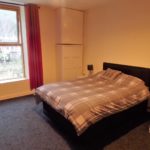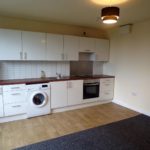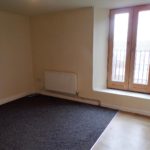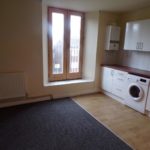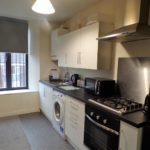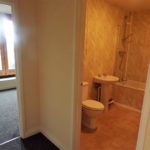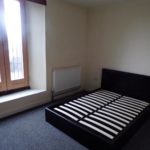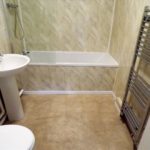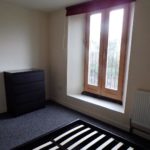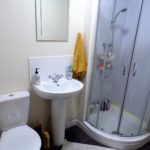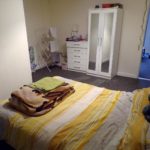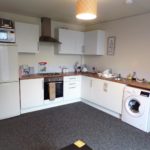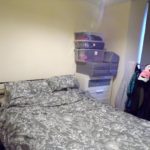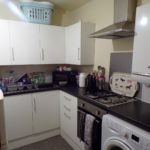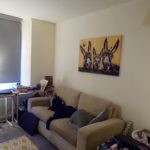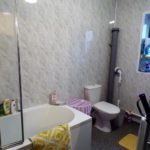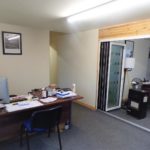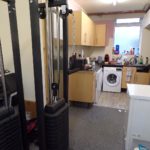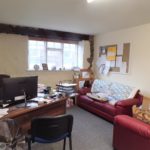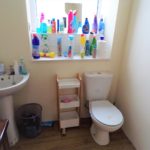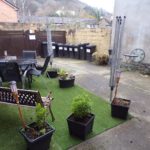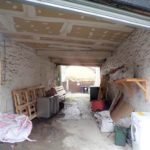Bethel Street, Neath
Property Features
- 8 INDIVIDUAL FLATS & OFFICE
- TENANTS IN SITU
- ANNUAL RENTAL INCOME APPROX £57,500
- HIGH SPECIFICATION
- BESPOKE WINDOWS
- SECURE DOOR ENTRY
Property Summary
* TENNANTS IN SITU
* AVERAGE ANNUAL INCOME £57,500
* HIGH SPECIFICATION
* RATIONEL WINDOWS - COMPOSITE WITH TIMBER AND ALUMINIUM COATING
* EPC RATINGS RANGE FROM C OR D FOR FLATS 1 - 5
Viewing is highly recommended and to arrange a viewing please call our office on 01639 760033.
Full Details
ENTRANCE TO FLATS 1 - 4
Entrance via security front door into communal hallway, carpet, emulsion walls, central light, individual mail boxes.
Stairs and Landing
Carpet to the stairs and landings - Flats 2 and 4 on first floor - Flats 1 and 3 on second floor.
FLAT 1 - Entrance hallway
Tenanted flat - Enter via front door into hallway - Fully fitted carpet, emulsion walls, central light, under stair storage area, doors leading to other rooms, staircase to first floor.
Reception Room (3.800 x 6.526)
Two front facing terrace window doors with Juliette balcony and fitted with roller blinds, fitted carpet, emulsion walls, radiator, integrated spot lighting.
Kitchen / Diner (4.617 x4.316)
Spacious "L" shape kitchen/diner comprising of a combination of wall and base units with contrasting laminate work tops, integrated "Neff" electric oven and gas hob with overhead extraction, inset composite sink and drainer with mixer tap, Respatex splash backs, space for fridge freezer, space and plumbing for automatic washing machine, space for dining table and chairs, carpet, emulsion walls, radiator, combi boiler, integrated spot lighting, large rear facing window with views across to surrounding mountain.
Bathroom (1.758 x 2.435)
Panelled bath with power shower over, shower screen, low level W.C., pedestal wash hand basin, chrome towel radiator, vinyl flooring, Respatex walls, integrated spot lighting.
Stairs to first floor
Carpet to the stairs and landing, emulsion walls, central light.
Bedroom One (5.119 x 5.695)
Gable end window with views across to surrounding mountainside, vaulted ceiling beams, carpet, emulsion walls, radiator, central light.
Bedroom Two (5.681 x 5.380 widest point x3.279)
"L" shape room with gable end window, beams to ceiling, carpet, emulsion walls, radiator, central light.
FLAT 3 - Entrance hallway
Tenanted flat - Entrance via front door into hallway. Carpet, emulsion walls, central light, doors leading into other rooms.
Lounge Area (3.938 x 4.671)
Side facing terrace window doors with Juliette balcony, fitted carpet, emulsion walls, radiator, combi boiler, integrated spot lighting. The lounge is open plan to the kitchen.
Kitchen Area (1.851 x 2.149)
Tiled flooring, wall and base units with laminate work top, integrated electric oven with induction hob and overhead extraction, space for fridge freezer, space and plumbing for automatic washing machine, inset sink and drainer with Respatex splash back.
Bedroom One (2.979 x 3.903)
Fitted carpet, emulsion walls, radiator, central light, front facing terrace window doors with Juliette balcony.
Bathroom (1.732 x 2.637)
Panelled bath with shower over, shower screen, pedestal wash hand basin, low level W.C., chrome towel radiator, vinyl flooring, Respatex walls.
FLAT 2 - Entrance hallway
Tenanted flat - Enter via front door into hallway. Fitted carpet, emulsion walls, central light, doors to other rooms.
Lounge Area (3.196 x 4.740)
Two front facing terrace window doors with Juliette balconies, fitted carpet, emulsion walls, radiator, central light. The lounge is open plan to the kitchen.
Kitchen (3.253 x 2.898)
Modern fitted kitchen comprising of combination of wall and base units with contrasting laminate work tops, pull out larder unit, integrated electric oven and induction hob with overhead extraction, inset sink and drainer with mixer tap, integrated dishwasher, Respatex splash backs, space for fridge freezer, space and plumbing for automatic washing machine, vinyl flooring, central light, space for dining table and chairs.
Bedroom One (4.649 x 4.336)
Fitted carpet, emulsion walls, radiator, central light, cupboard housing combi boiler, rear facing window.
Shower Room (3.261 x 1.738)
Shower cubicle with glass screen, pedestal wash hand basin, low level W.C., vinyl flooring, chrome towel radiator, Respatex walls, central light.
FLAT 4 - Entrance hallway
Enter via front door into hallway, fitted carpet, emulsion walls, doors leading to other rooms.
Lounge Area (3.945 x2.862)
Side facing window with Juliette balcony, fitted carpet, emulsion walls, radiator, central light. The lounge is open plan to the kitchen.
Kitchen (1.594 x 3.935)
Wall and base units with contrasting laminate work tops, integrated electric oven with induction hob and overhead extraction and stainless steel splash back, inset sink and drainer with mixer tap, Respatex splash backs, space and plumbing for automatic washing machine, combi boiler.
Bedroom One (2.940 x3.968)
Fitted carpet, emulsion walls, radiator, central light, front facing window.
Bathroom (1.702 x 2.743)
Panelled bath with shower over and glass shower screen, pedestal wash hand basin, low level W.C., vinyl flooring, Respatex walls, chrome towel radiator, central light.
FLAT 5 - Entrance
Tenanted flat ground floor flat - enter street level via Composite front door with obscure glass into lounge area.
Kitchen /Lounge Diner (4.484 x 4.087)
Fitted carpet, emulsion walls, radiator, central light, combination of wall and base units with contrasting laminate work tops, integrated electric oven and hob with overhead extraction, space for fridge freezer, inset sink and drainer with mixer tap, space and plumbing for automatic washing machine, Respatex splash back.
Bedroom One (4.699 x4.052)
Fitted carpet, emulsion walls, radiator, central light, patio doors giving access to rear courtyard, door leading into bathroom.
Shower Room (2.301 x 1.347)
Curved shower cubicle, pedestal wash hand basin with mixer tap, low level W.C., vinyl flooring, emulsion walls, chrome towel radiator, central light.
FLAT 6 - Entrance
Ground floor flat - enter street level via Composite front door with obscure glass into lounge/kitchen dining area. THIS FLAT IS CURRENTLY UNDER CONSTRUCTION.
lounge Area (4.348 x 4.122)
Under construction
Bedroom (5.377 x3.592)
"L" shape bedroom - under construction with side facing arch shape window
Bathroom
Currently under construction.
FLAT 2A & 2B - Entrance
Enter via security coded Composite door with obscure glass from street level into communal hall, staircase to first floor. Carpet to the stairs and landing.
FLAT 2A - Entrance
Tenanted flat - Enter via front door into lounge/kitchen area.
Lounge (4.613 x 3.644)
Two side facing terrace window doors with Juliette balconies, fitted carpet, emulsion walls, radiator, central light. The lounge is open plan to the kitchen. Door leading to bathroom
Kitchen area (1.230 3.605)
Combination of wall and base units with contrasting laminate work top, integrated electric oven with gas hob and stainless steel splash back and overhead extraction, inset sink and drainer, Respatex splash back, space for fridge freezer, combi boiler, vinyl flooring.
Bedroom One (3.150 x 3.312)
Fitted carpet, emulsion walls, radiator, rear facing window, central light, door leading into bathroom.
Bathroom (1.709 3.291)
Panelled bath with mixer tap and shower over, shower screen, low level W.C, pedestal wash hand basin with mixer tap, vinyl flooring, Respatex walls, chrome towel radiator, rear facing window with obscure glass.
FLAT 2B - Entrance
Tenanted flat - Enter via front door into "L" shape hallway. Fitted carpet, emulsion walls, two central lights, doors leading to other rooms.
Lounge (3.973 x 2.706)
Fitted carpet, emulsion walls, radiator, central light, side facing window.
Kitchen (1.805 x 2.121)
Wall and base units with contrasting laminate work tops, integrated electric oven with gas hob and overhead extraction and stainless steel splash back, inset stainless steel sink and drainer, space for fridge freezer, space and plumbing for automatic washing machine.
Bedroom One (2.592 x 2.961)
Fitted carpet, emulsion walls, radiator, central light, side facing window.
Bathroom (1.926 x 3.084)
Panelled bath with mixer taps and power shower over, low level W.C., pedestal wash hand basin with mixer tap, vinyl flooring, Respatex walls, chrome towel radiator, side facing window with obscure glass.
OFFICE
Access via French door with glass side returns into office - full alarm and surveillance system.
Office Room - 1 (2.967 x 4.934)
Carpet, emulsion walls, central light, bi fold doors leading to 2nd office, door to storage area.
Office Room - 2 (4.240 x 3.717)
Carpet, emulsion walls, central light, side facing window, door leading to side entrance and staircase.
Storage Room (2.203 x 7.686)
Storage shelving and central light.
Kitchen and Office space (2.216 x 2.709)
Carpet, emulsion walls, two side facing windows, base units and inset sink and drainer.
Bathroom (1.850 x 1.632)
W.C., pedestal wash hand basin with "Triton" water heater, vinyl flooring, side facing window with opaque glass.
EXTERNAL
Access at Bethel Street via roller shutter door into enclosed garage area which opens out into courtyard. Garage area has power and water supply tank for sprinkler system. Tenants have access to courtyard via roller shutter door, bin storage area, enclosed storage area for the office. Ground floor flat - Flat 5 has direct access to courtyard via patio doors.
Garage (4.190 at widest point 3.442 x 8.725)

