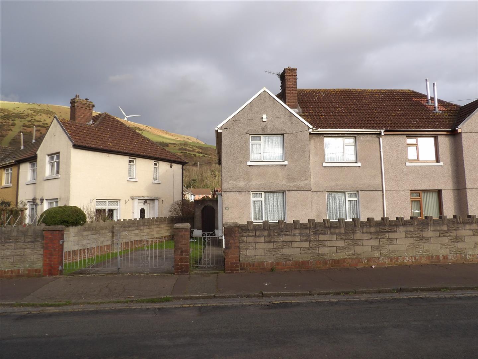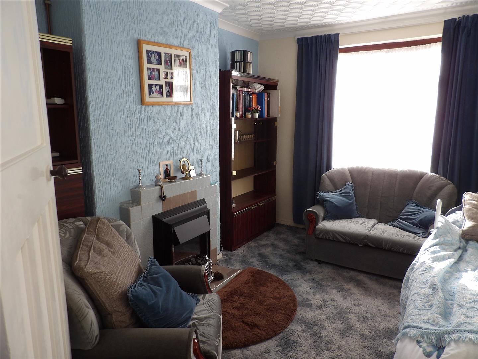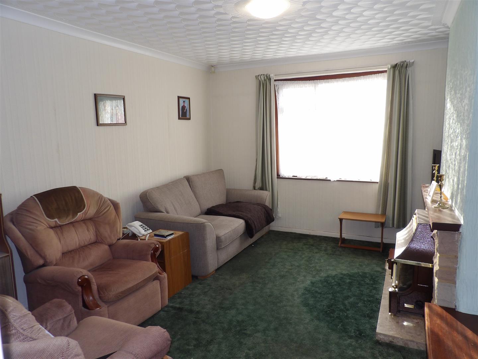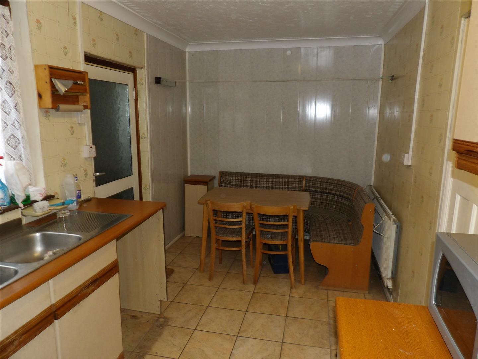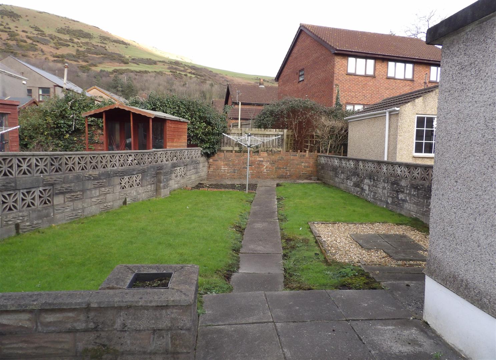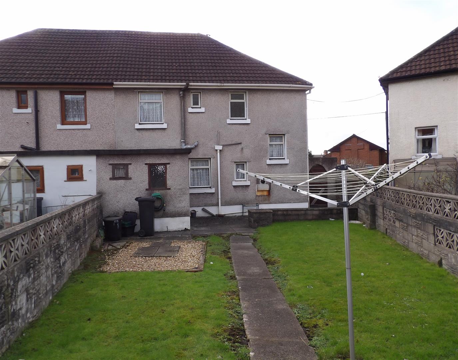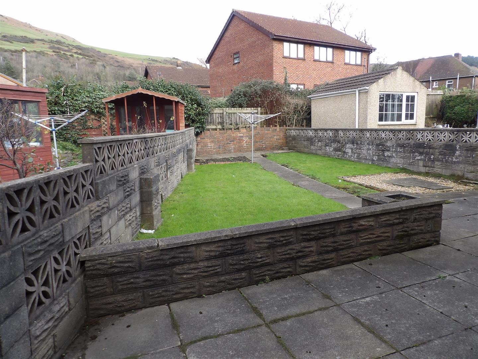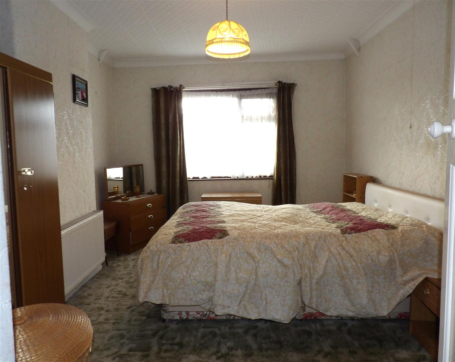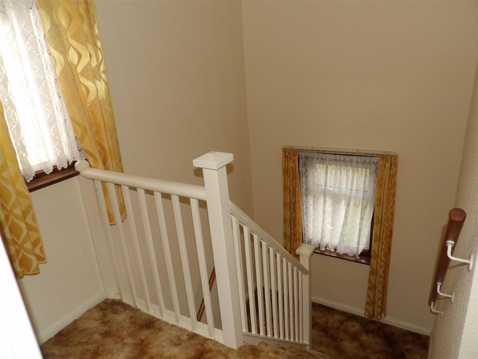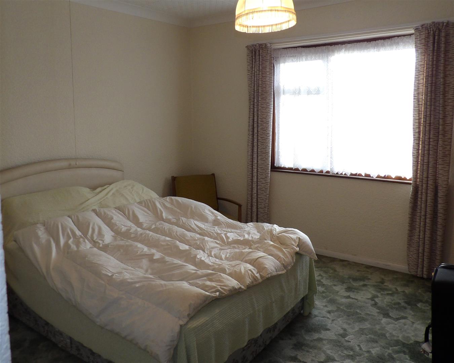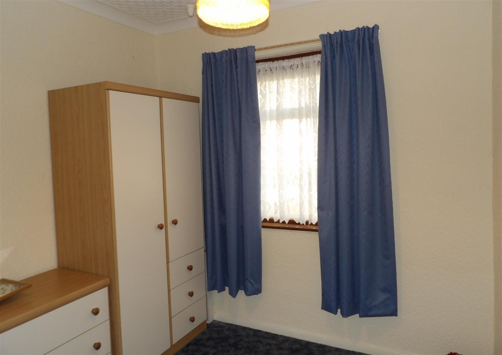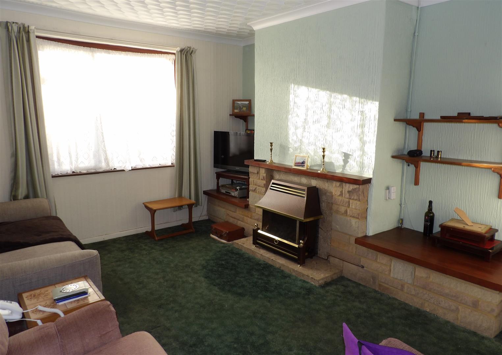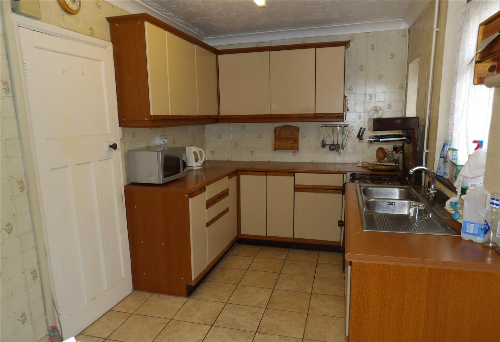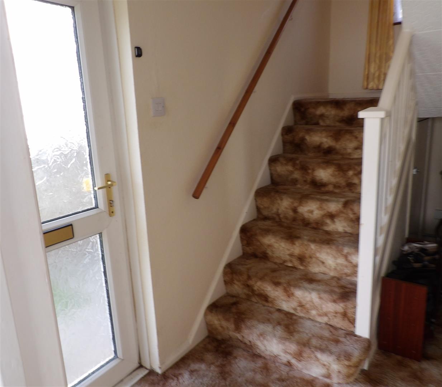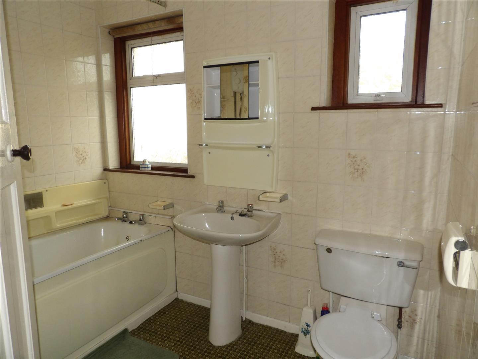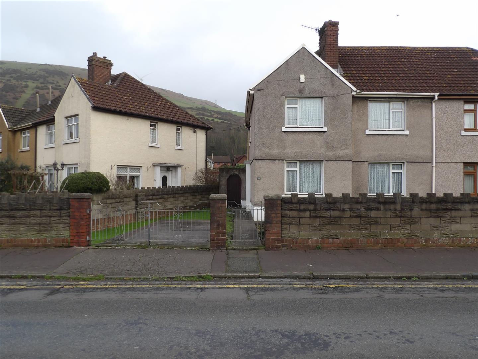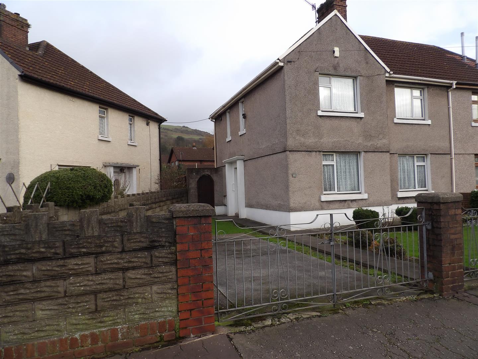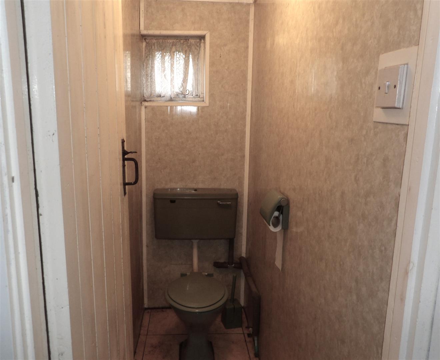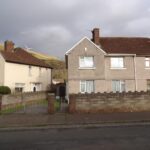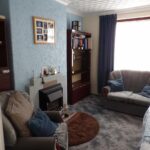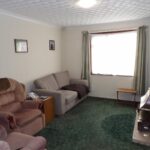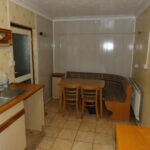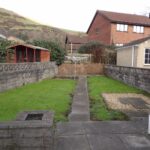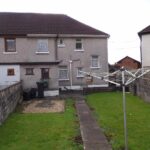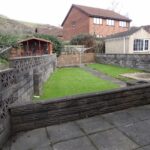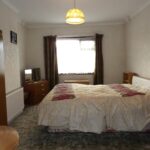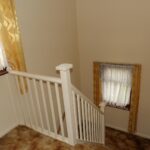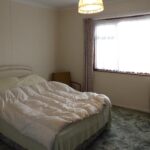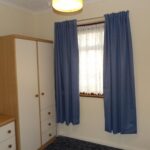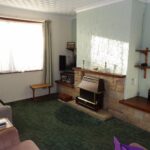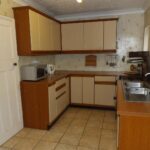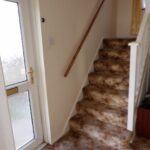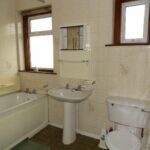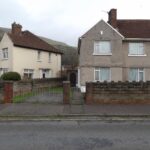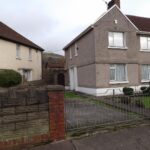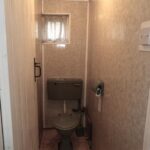Bertha Road, Port Talbot
Property Features
- Semi Detached
- Three Bedrooms
- Two Reception Rooms
- KitchenDiner
- Gas Heating
- Freehold
- Gardens Front And Rear
- Driveway
Property Summary
Full Details
ENTRANCE HALLWAY
Entrance Hallway
Upvc double glazed door to entrance hallway, stairs leading to first floor, combination boiler serving domestic hot water and heating situated under stairs, under stair cupboard.
Reception Room One (4.411 x 3.553)
Aluminium double glazed window to front, artex ceiling , papered walls, radiator, carpet. Brick fireplace housing gas fire.
Reception Room Two (3.840 x 2.984)
Aluminium double glazed window to front, papered walls, tiled ceiling, Feature fireplace housing gas fire, carpet.
KitchenDiner (4.942 x 2.493)
Two Aluminium double glazed windows to rear, aluminium door leading to inner hall,.
Fitted kitchen with a range of base and wall units, freestanding oven, space for washing machine and fridgefreezer, dining area.
Inner Hallway
Inner hallway leading to cloakroom.
Cloakroom
Window to rear, respatex walls, central light, low level W.C.
FIRST FLOOR
Stairs and Landing
Two Aluminum double glazed windows one to side and rear, carpet to stairs and landing with banister. Cupboard storage on landing.
Bedroom One (3.322 x 4.018)
Aluminium double glazed window to front, papered walls , tiled ceiling, radiator, carpet, storage cupboard.
Bedroom Two (4.592 x 3.209)
Two aluminium double glazed windows to front and side, papered walls, tiled ceiling, radiator, carpet, storage cupboard.
Bedroom Three (2.771 x 2.415)
Aluminium double glazed window to rear, papered walls, tiled ceiling, radiator, carpet, storage cupboard, access to loft.
Bathroom (2.432 x 1.805)
Two aluminium double glazed windows to rear, low level W.C, wash hand basin , paneled bath with shower over and curtain rail, radiator, carpet.
EXTERNAL
Front Garden
Pathway leading to side door of property, lawned area with shrubs, gated driveway, enclosed with walls to front and sides. gate access to rear garden.
Rear Garden
Rear garden with two lawned areas with pathway to rear of garden enclosed by brick walls, stoned patio area. Outside storage shed, side gate access.

