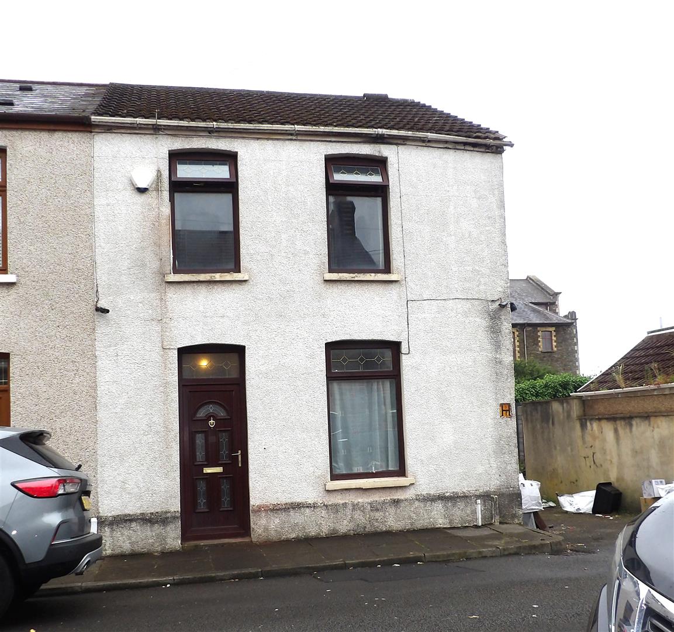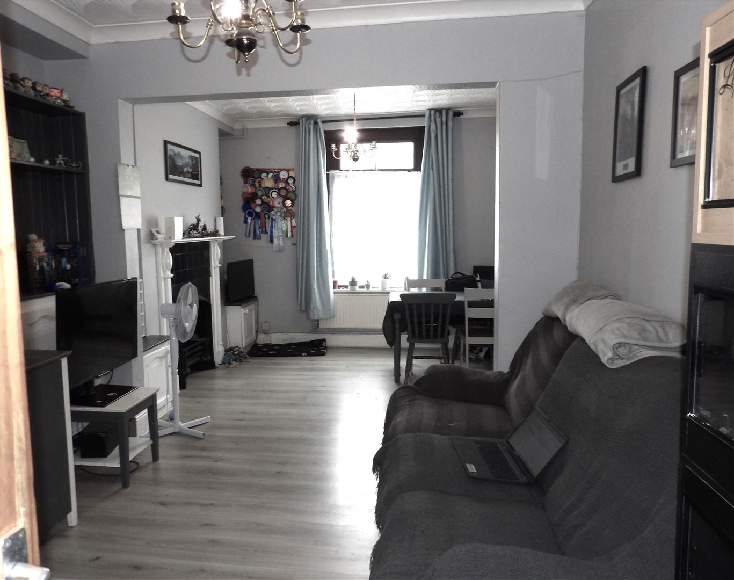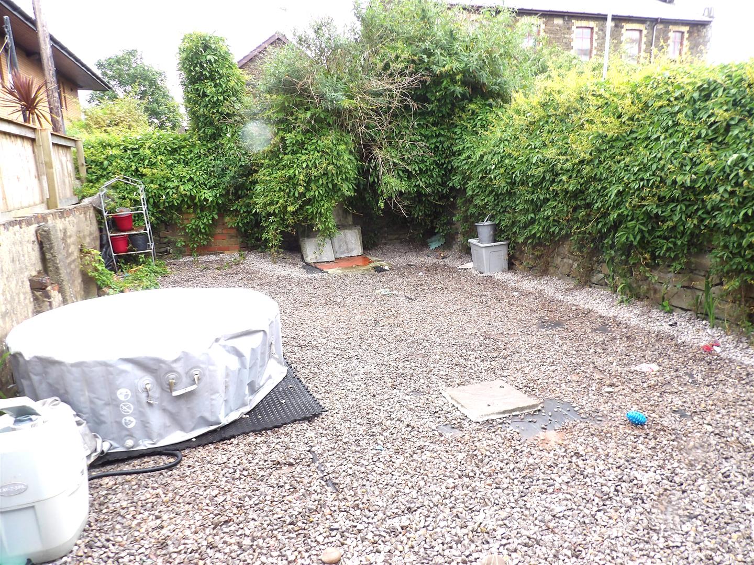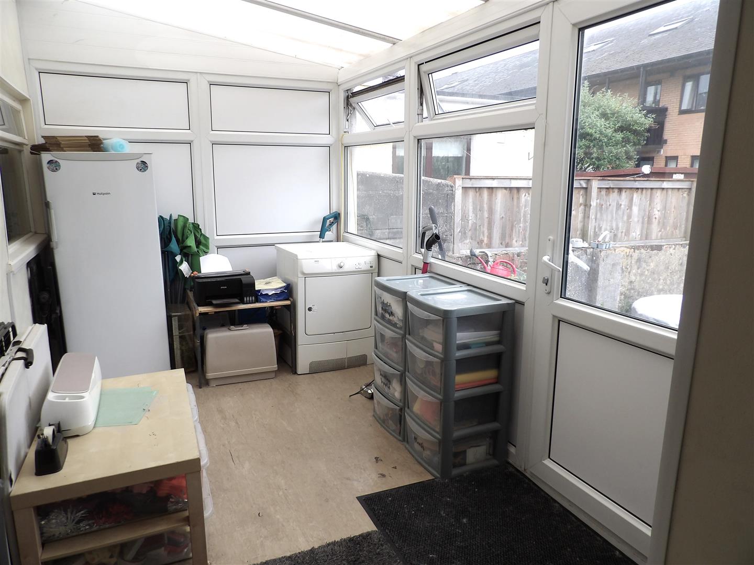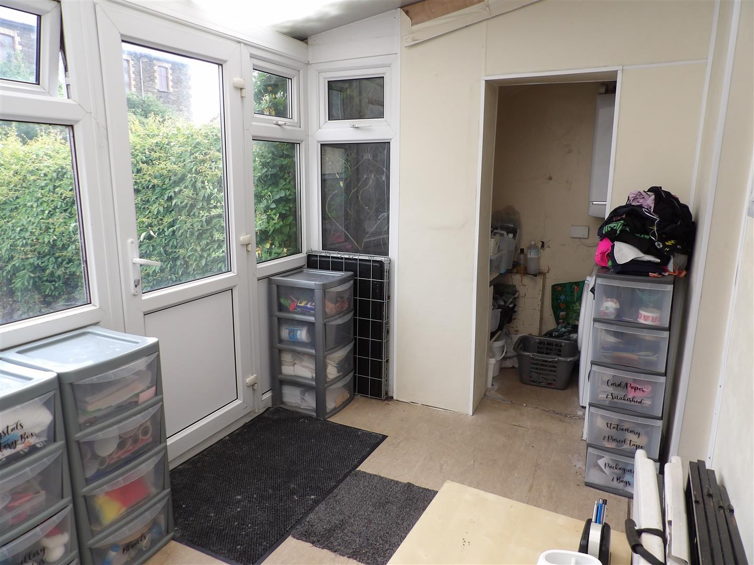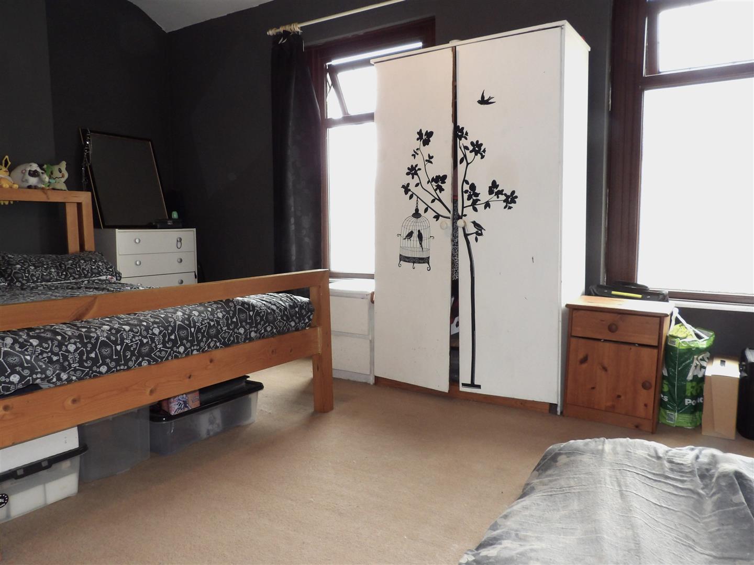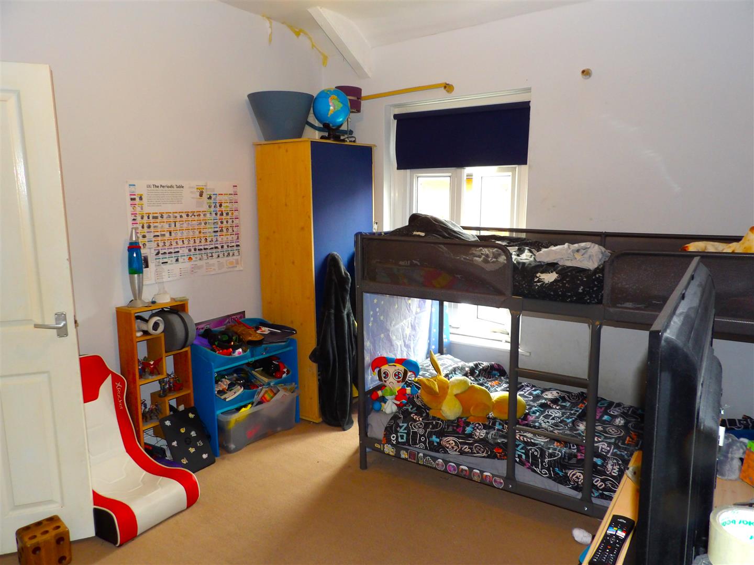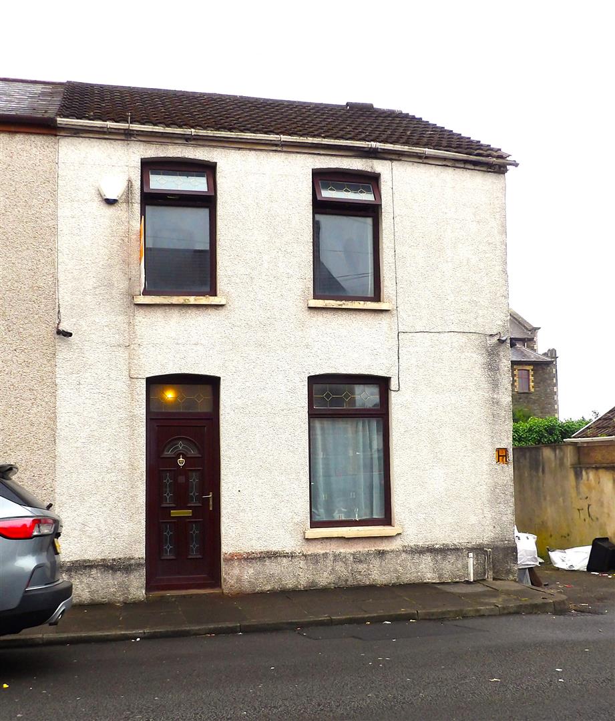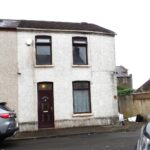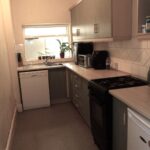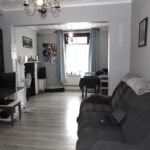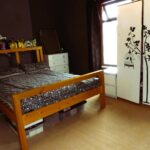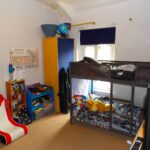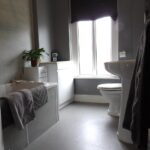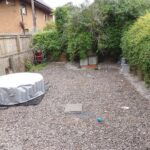Alfred Street, Sandfields, Port Talbot
Property Features
- TWO BEDROOM END TERRACE
- CONSERVATORY
- UPVC DOUBLE GLAZED
- GAS HEATING
- REAR GARDEN
- FREEHOLD
Property Summary
The property benefits from kitchen, living room and conservatory to ground floor with two bedrooms and bathroom to the first floor and rear garden.
Within walking distance of Port Talbot town centre and Aberavon beach front. Close to local amenities, schools, shops, bus routes, train station and the M4 corridor.
This property would be a great opportunity for a first time buyer or investor to purchase.
To make an appointment to view please call 01639 760033 to speak to a member of the Pennaf Premier team.
Full Details
GROUND FLOOR
Entrance Hallway
Entrance via Upvc double glazed door, papered walls, radiator, under stair cupboard, vinyl flooring, opening into kitchen and door leading into reception room one.
Kitchen (3.662 x 1.787)
Opening from hallway into kitchen, matching wall and base units, laminate worksurface. Part tiled walls in between units with rest papered walls. Space for cooker and under work surface fridge. Vinyl flooring. Upvc window facing into conservatory,
Living Room (6.743 x 3.361)
Upvc double glazed window to front, papered walls and artex ceiling, two single light fittings, radiator, feature fireplace, laminate flooring.
Conservatory (3.926 x 2.154)
Upvc double glazed windows and door to rear garden, vinyl flooring.
Inner cupboard housing combination boiler, plumbing for washing machine, shelving and storage area.
FIRST FLOOR
Stairs and Landing
Open banister, papered walls, carpet to stairs.
Bedroom One (3.033 x 4.576)
Two Upvc double glazed windows to front, plaster walls and ceiling, central light, radiator, carpet.
Bedroom Two (3.620 x 3.267)
Upvc double glazed window to rear, plaster emulsion walls and ceiling, central light, radiator, carpet flooring.
Bathroom (2.693 x 1.903)
Upvc double glazed window to rear, low level W.C, wash hand basin, shower over bath with shower curtain, paneling to walls over bath, radiator, vinyl flooring.
EXTERNAL
Rear Garden
Enclosed walled rear garden with gate side access, mostly stoned area.

