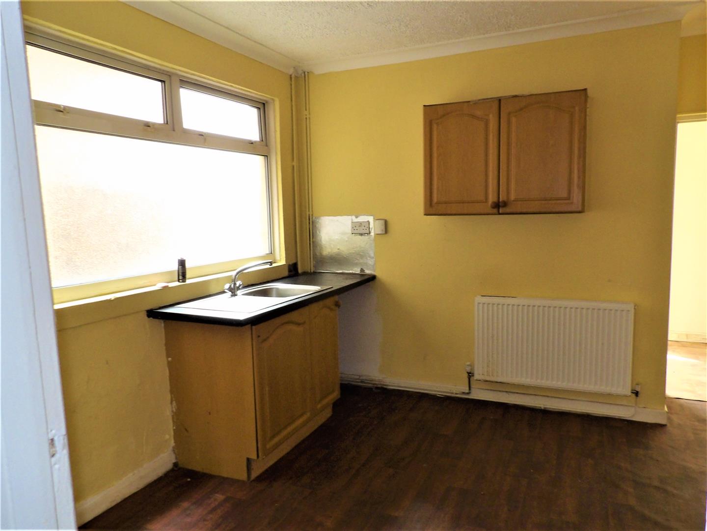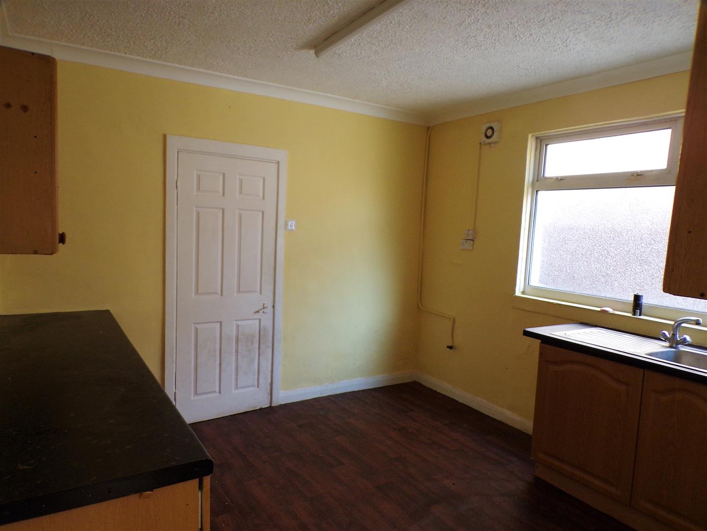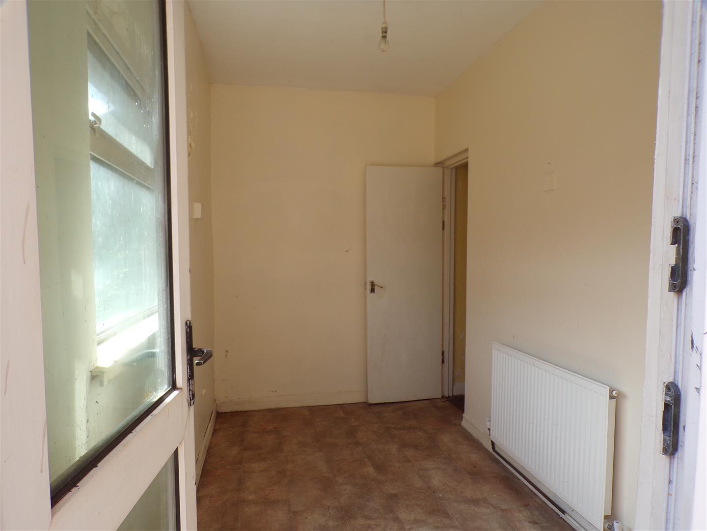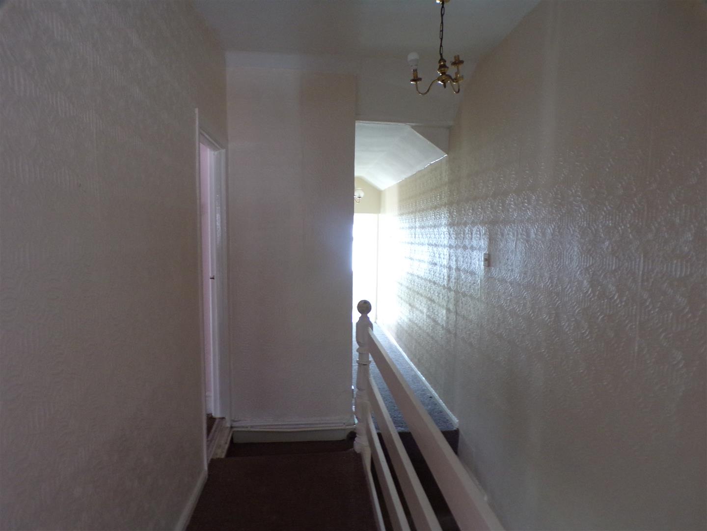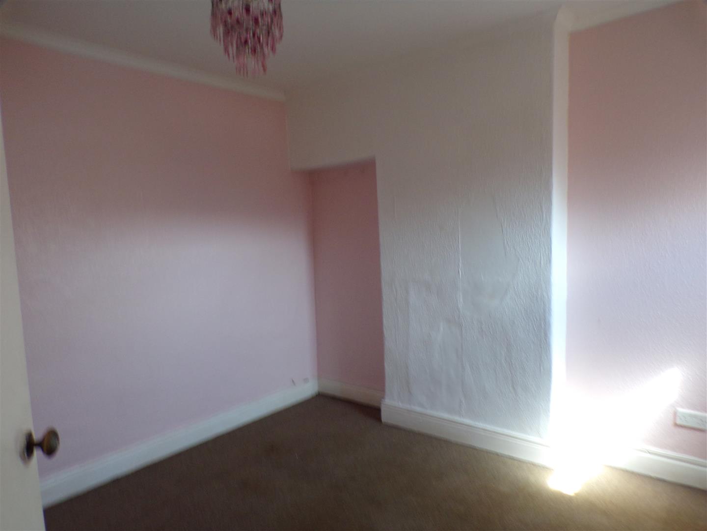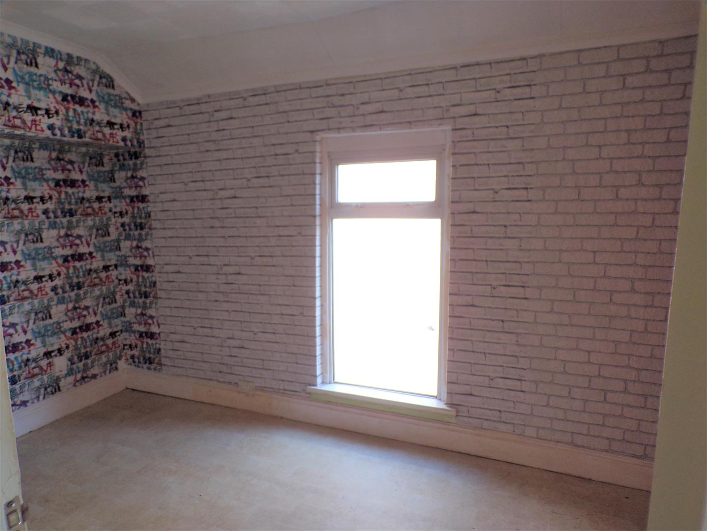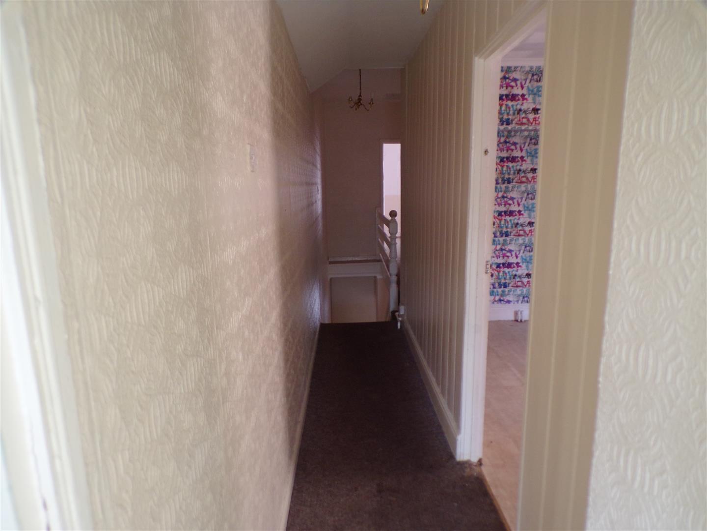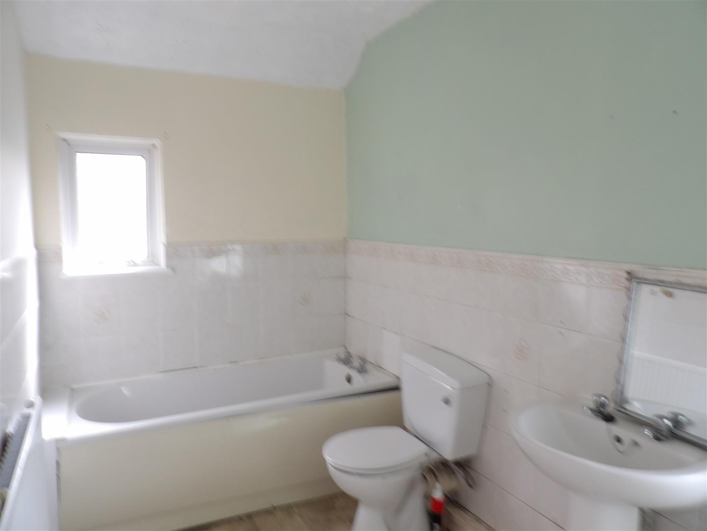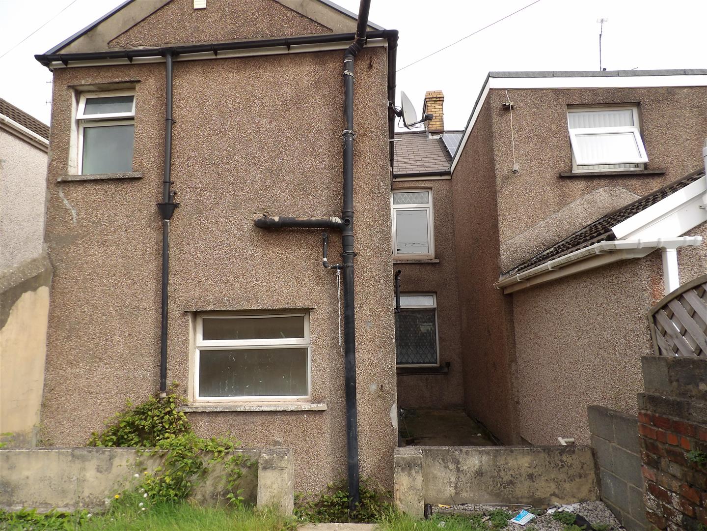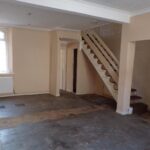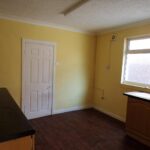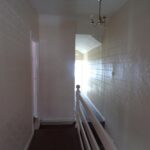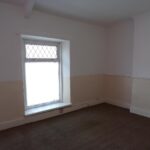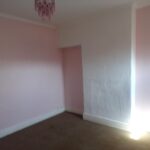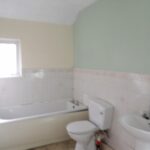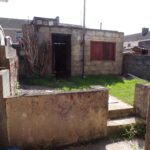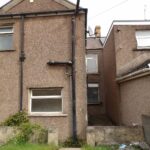Alexandra Street, Aberavon
Property Features
- THREE BEDROOMS
- LARGE RECEPTION ROOM
- KITCHEN AND UTILITY ROOM
- SPACIOUS BATHROOM
- FULLY ENCLOSED GARDEN
- CLOSE TO AMENITIES
Property Summary
Don't miss the opportunity to purchase this three bedroom mid terrace property in the Aberavon area Port Talbot. The property benefits from a large reception room, kitchen, utility room to the ground floor and three bedrooms and bathroom to the first floor. Fully enclosed rear garden with outbuilding.
The property also benefits from being in walking distance to Port Talbot town centre, local shops, schools and Aberavon Beach.
Please call Pennaf Premier on 01639 760033 to arrange a viewing.
Full Details
GROUND FLOOR
Entrance Hall
Entrance via Upvc front door. Emulsion walls, central light. Access to lounge.
Lounge/Dining Room (4.867 x 6.582)
Upvc double glazed windows to front and rear, emulsion walls, power points, central light fitting, cupboard housing meters, radiator, no flooring, stairs giving access to first floor. Large storage cupboard under stairs with door leading to kitchen.
Kitchen (3.474 x 3.429)
Upvc double glazed window to side, wall and base units with stainless steel single sink, laminate worktop, emulsion walls, central light fitting, radiator and vinyl flooring, door to utility room.
Utility Room (1.801 x 3.351)
Upvc window to rear, central light, plaster ceiling, emulsion walls, radiator, storage cupboard housing combination boiler serving domestic heating and hot water, plumbed for washing machine, vinyl flooring. Upvc door leading to rear garden.
FIRST FLOOR
Stairs /landing
Stairs to the first floor, handrail, emulsion walls, carpet. Emulsion walls on landing, carpet to floor, access to three bedrooms and bathroom, attic hatch and storage cupboard.
Master Bedroom (3.088 x 5.176)
Two Upvc double glazed windows to front, central light, papered walls, radiator, carpet.
Second Bedroom (3.398 x 3.239)
Upvc double glazed window to rear, papered walls, central light fitting, radiator, carpet to floor.
Third Bedroom (2.312 x 4.333)
Upvc double glazed window to side, central light fitting, papered walls, power points,radiator, vinyl flooring.
Bathroom (1.806 x 3.371)
Upvc frosted double glazed window to rear, part tiled part emulsion walls, bath with taps, wash hand basin, w.c., radiator, vinyl flooring.
EXTERNAL
Rear garden
Enclosed rear garden with high rise concrete and grass area, large shed.




